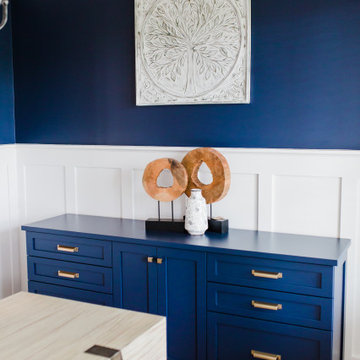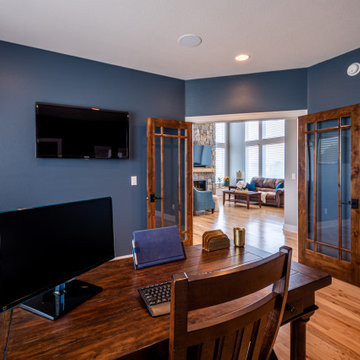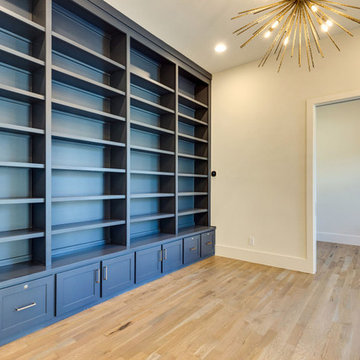Country Blue Home Office Design Ideas
Refine by:
Budget
Sort by:Popular Today
1 - 20 of 145 photos
Item 1 of 3
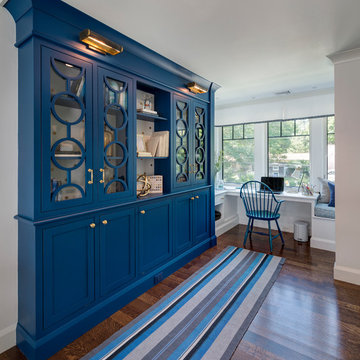
Country study room in Other with white walls, medium hardwood floors, no fireplace, a built-in desk and brown floor.

An old outdated barn transformed into a Pottery Barn-inspired space, blending vintage charm with modern elegance.
Design ideas for a mid-sized country home studio in Philadelphia with white walls, concrete floors, no fireplace, a freestanding desk, exposed beam and planked wall panelling.
Design ideas for a mid-sized country home studio in Philadelphia with white walls, concrete floors, no fireplace, a freestanding desk, exposed beam and planked wall panelling.
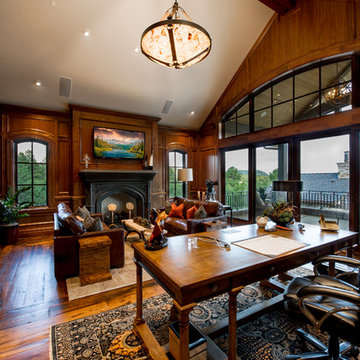
This exclusive guest home features excellent and easy to use technology throughout. The idea and purpose of this guesthouse is to host multiple charity events, sporting event parties, and family gatherings. The roughly 90-acre site has impressive views and is a one of a kind property in Colorado.
The project features incredible sounding audio and 4k video distributed throughout (inside and outside). There is centralized lighting control both indoors and outdoors, an enterprise Wi-Fi network, HD surveillance, and a state of the art Crestron control system utilizing iPads and in-wall touch panels. Some of the special features of the facility is a powerful and sophisticated QSC Line Array audio system in the Great Hall, Sony and Crestron 4k Video throughout, a large outdoor audio system featuring in ground hidden subwoofers by Sonance surrounding the pool, and smart LED lighting inside the gorgeous infinity pool.
J Gramling Photos
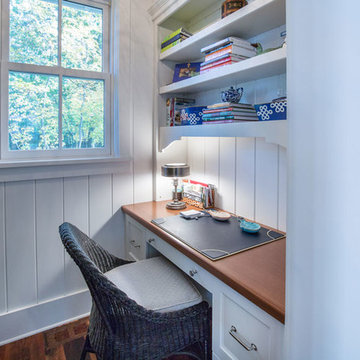
Small country home office in Other with white walls, medium hardwood floors and a built-in desk.
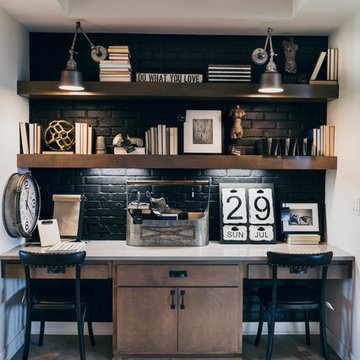
Design ideas for a country study room in Omaha with white walls, light hardwood floors, a built-in desk and beige floor.
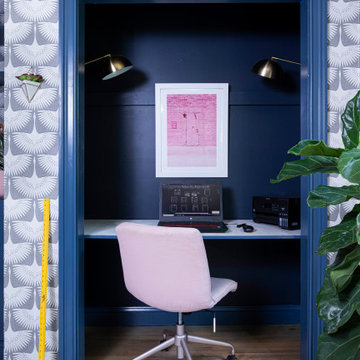
A CT farmhouse gets a modern, colorful update.
This is an example of a small country study room in Other with a built-in desk, brown floor, multi-coloured walls, no fireplace and dark hardwood floors.
This is an example of a small country study room in Other with a built-in desk, brown floor, multi-coloured walls, no fireplace and dark hardwood floors.
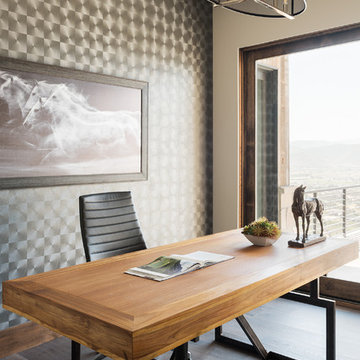
Photo of a country study room in Salt Lake City with dark hardwood floors, a freestanding desk and brown floor.
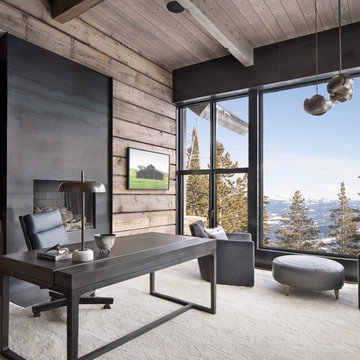
Photo of a country home office in Other with a standard fireplace, a metal fireplace surround and a freestanding desk.
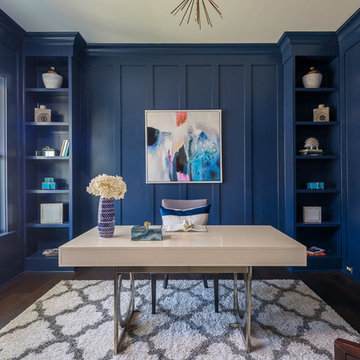
This is an example of a mid-sized country study room in Raleigh with blue walls, dark hardwood floors, no fireplace, a freestanding desk and brown floor.
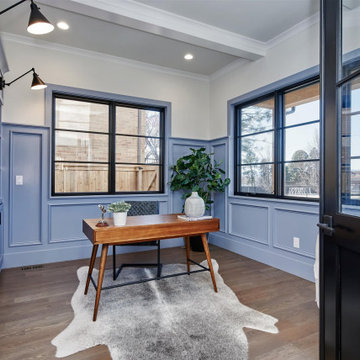
Photo of a large country study room in Denver with blue walls, light hardwood floors, brown floor and exposed beam.
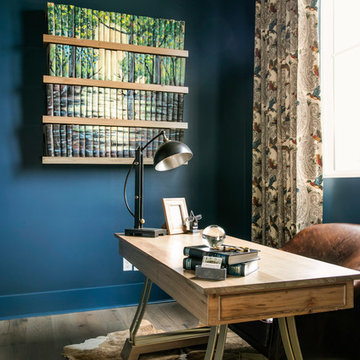
Inspiration for a small country study room in New Orleans with blue walls, light hardwood floors, no fireplace, a freestanding desk and beige floor.
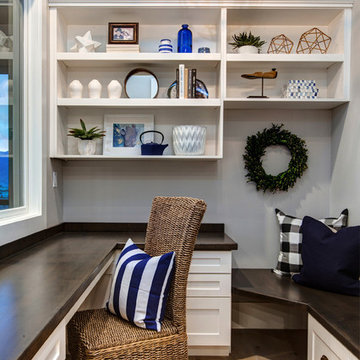
Inspiration for a mid-sized country study room in Salt Lake City with white walls, light hardwood floors and a built-in desk.
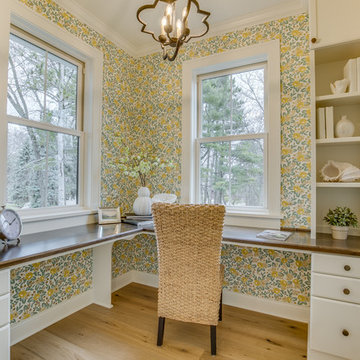
Home office with built ins and a great view - Photo by Sky Definition
Inspiration for a mid-sized country study room in Minneapolis with light hardwood floors, no fireplace, a built-in desk, beige floor and multi-coloured walls.
Inspiration for a mid-sized country study room in Minneapolis with light hardwood floors, no fireplace, a built-in desk, beige floor and multi-coloured walls.
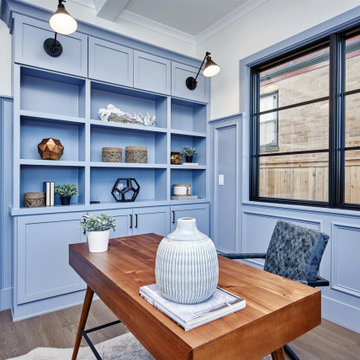
This is an example of a large country study room in Denver with blue walls, light hardwood floors, brown floor and exposed beam.
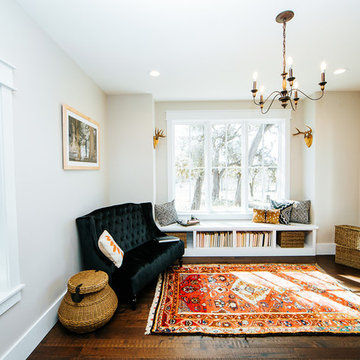
Snap Chic Photography
This is an example of a mid-sized country home office in Austin with a library, a freestanding desk, brown floor and dark hardwood floors.
This is an example of a mid-sized country home office in Austin with a library, a freestanding desk, brown floor and dark hardwood floors.
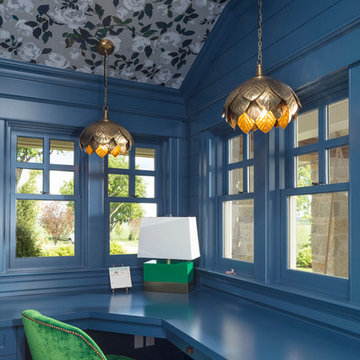
This is an example of a country home office in Minneapolis with blue walls, light hardwood floors, no fireplace and a built-in desk.
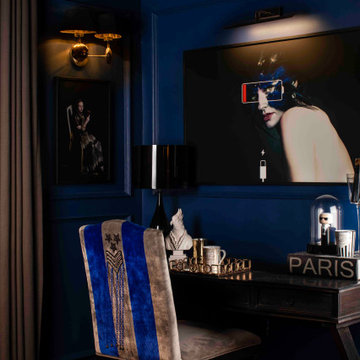
This 2.5-acre farmhouse set in Delhi’s Urban Sprawl, Chattarpur, is a weekend home for the family, who live in South of Delhi. The idea was to relish the landscaping and the waterbodies over the weekends which is a rare sight and a luxury in the city of Delhi. It is basically meant to be a home away from home over the weekends but at the same time they use it as a guest house for friends and extended family. They wanted a public and a private space within the house. In terms of the aesthetics the brief was extremely crisp. The idea was to convert this pre-built structure in to an Urban Swiss Chalet.
The 5000-square foot built up space is spread over 2 floors. Not only we decided to break it down into a guest floor and a private floor but we also broke it down into a winter floor and a summer floor keeping the 4 seasons in Delhi in mind.
The ground floor consists of an open plan with a kitchen, dining and living space. The living room was meant to be a dark, cosy space. We decided to create a fireplace within this space so it could be doubled as an entertaining space during the winter. The idea was create a very lived-in Swiss Chalet feel so it carries the mood of the structure inside. The morning light in the kitchen is lovely and it turns into a cosy breakfast place for the family to hang out and make breakfast together.
The bedroom being on the ground level is mostly used as a guest room. The base of this room was to choose a tone that complements the wooden log ceiling. We chose a muted sage green with tonal curtains.
The staircase to the first floor is made from reclaimed wood and the wall panelling also has reclaimed wood detailing. The walls are painted in a beautiful rich Blue Waltz.
The Living Room on the first floor was created directly overlooking the infinity pool. The living room is coupled with a lovely home office and a terrace overlooking the pond where ducks play merry. This entire space is meant for entertaining personal and private guests. The space has a very airy vibe with large glazing on all sides overlooking the pool on one side and the landscaping on the others. Basis of the composition takes dark colour, which is rare in decoration of Indian residences. Even though it was a daunting task complementing the dark elements, each corner has been thoughtfully and tastefully curated to bring a sense of new. This space exudes its own style and young personality.
The bedroom on the first floor is primarily used by the family members. The starting point for this space was the wall panelling leading to the artwork and then the customised bed linen to match the vibe of the artwork. Every unit of the bed linen has been customised by Sanjyt Syngh Design Studio.
Country Blue Home Office Design Ideas
1
