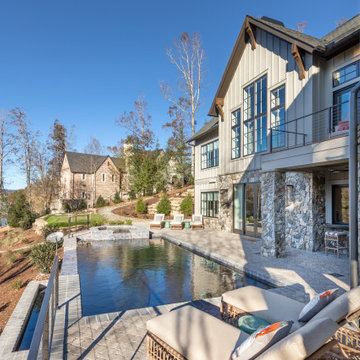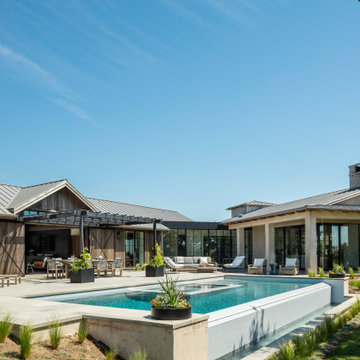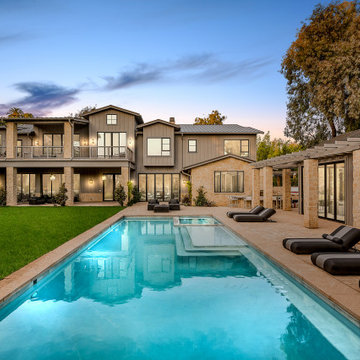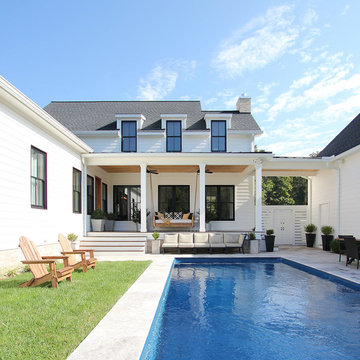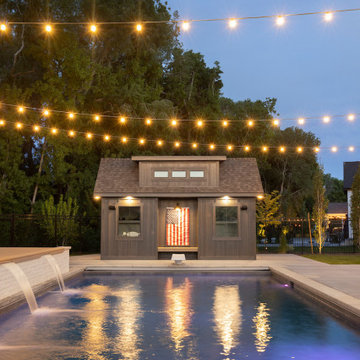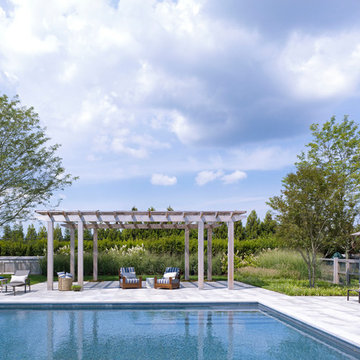Country Blue Pool Design Ideas
Refine by:
Budget
Sort by:Popular Today
1 - 20 of 4,434 photos
Item 1 of 3
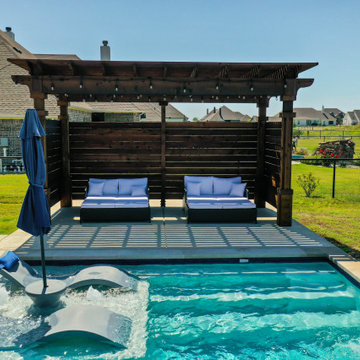
Private slice of Heaven in Justin TX, The swimming pool & spa oasis includes a totally private cedar chill spot for secluded vista views.
Mid-sized country backyard rectangular pool in Dallas with a hot tub and decking.
Mid-sized country backyard rectangular pool in Dallas with a hot tub and decking.
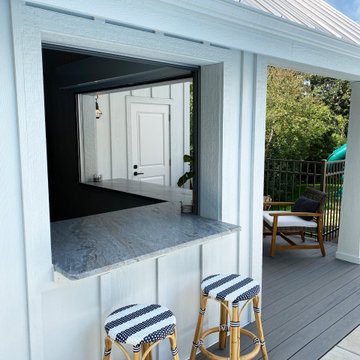
New Pool House added to an exisitng pool in the back yard.
Country backyard rectangular pool in Milwaukee with a pool house and decking.
Country backyard rectangular pool in Milwaukee with a pool house and decking.
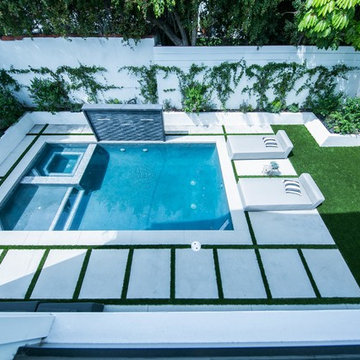
Inspiration for a mid-sized country backyard l-shaped aboveground pool in Los Angeles with a hot tub and concrete pavers.
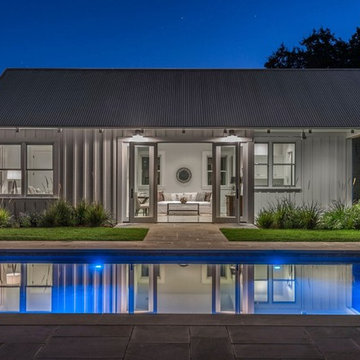
My client for this project was a builder/ developer. He had purchased a flat two acre parcel with vineyards that was within easy walking distance of downtown St. Helena. He planned to “build for sale” a three bedroom home with a separate one bedroom guest house, a pool and a pool house. He wanted a modern type farmhouse design that opened up to the site and to the views of the hills beyond and to keep as much of the vineyards as possible. The house was designed with a central Great Room consisting of a kitchen area, a dining area, and a living area all under one roof with a central linear cupola to bring natural light into the middle of the room. One approaches the entrance to the home through a small garden with water features on both sides of a path that leads to a covered entry porch and the front door. The entry hall runs the length of the Great Room and serves as both a link to the bedroom wings, the garage, the laundry room and a small study. The entry hall also serves as an art gallery for the future owner. An interstitial space between the entry hall and the Great Room contains a pantry, a wine room, an entry closet, an electrical room and a powder room. A large deep porch on the pool/garden side of the house extends most of the length of the Great Room with a small breakfast Room at one end that opens both to the kitchen and to this porch. The Great Room and porch open up to a swimming pool that is on on axis with the front door.
The main house has two wings. One wing contains the master bedroom suite with a walk in closet and a bathroom with soaking tub in a bay window and separate toilet room and shower. The other wing at the opposite end of the househas two children’s bedrooms each with their own bathroom a small play room serving both bedrooms. A rear hallway serves the children’s wing, a Laundry Room and a Study, the garage and a stair to an Au Pair unit above the garage.
A separate small one bedroom guest house has a small living room, a kitchen, a toilet room to serve the pool and a small covered porch. The bedroom is ensuite with a full bath. This guest house faces the side of the pool and serves to provide privacy and block views ofthe neighbors to the east. A Pool house at the far end of the pool on the main axis of the house has a covered sitting area with a pizza oven, a bar area and a small bathroom. Vineyards were saved on all sides of the house to help provide a private enclave within the vines.
The exterior of the house has simple gable roofs over the major rooms of the house with sloping ceilings and large wooden trusses in the Great Room and plaster sloping ceilings in the bedrooms. The exterior siding through out is painted board and batten siding similar to farmhouses of other older homes in the area.
Clyde Construction: General Contractor
Photographed by: Paul Rollins
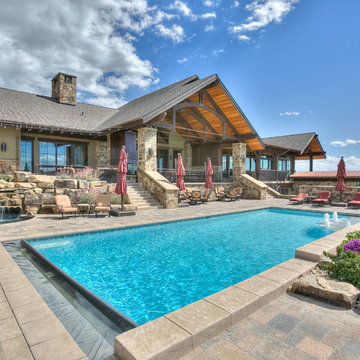
This is an example of an expansive country backyard rectangular natural pool in Denver with stamped concrete.
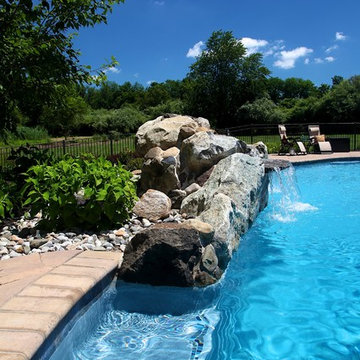
This pool project in Titusville, NJ features a Natural boulder waterfall with other boulders built into the coping and a diving stone. These natural boulders blend in nicely with the natural surrounding forest. To contrast the natural boulders, there is a paver sitting wall and paver fire pit alongside the pool. The pool also features a cozy corner and blue tiling to accent the natural boulders and surrounding forest.
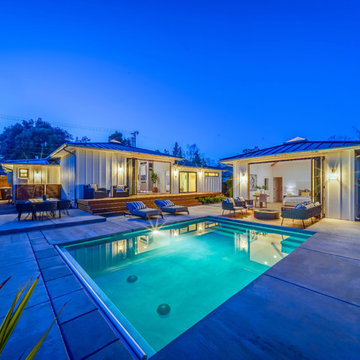
A remodeled home in Saint Helena, California use two AG Bi-Fold Patio Doors to create an indoor-outdoor lifestyle in the main house and detached guesthouse!
Project by Vine Homes
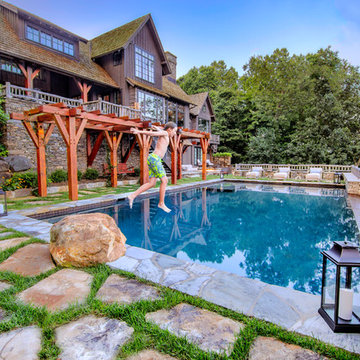
Photo of a large country backyard rectangular infinity pool in DC Metro with natural stone pavers.
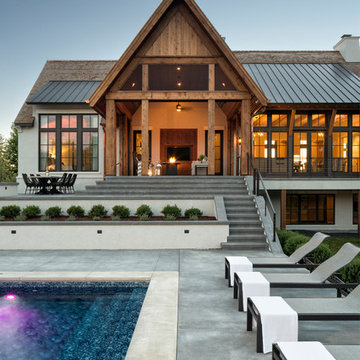
Builder: Hendel Homes
Photo: Landmark Photography
2017 Artisan Home Tour
Photo of a country backyard rectangular pool in Minneapolis with concrete slab.
Photo of a country backyard rectangular pool in Minneapolis with concrete slab.
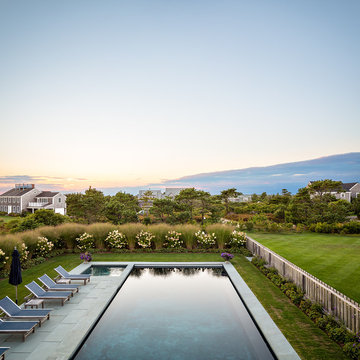
Previous work sample courtesy of workshop/apd, Photography by Donna Dotan.
Landscape design by Ahern LLC.
Country backyard rectangular lap pool in Boston with a water feature and concrete slab.
Country backyard rectangular lap pool in Boston with a water feature and concrete slab.
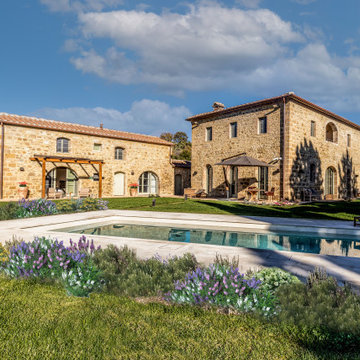
Giardino esterno con piscina
Large country front yard rectangular pool in Florence with with a pool and natural stone pavers.
Large country front yard rectangular pool in Florence with with a pool and natural stone pavers.
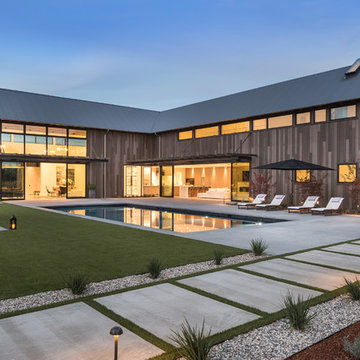
This is an example of an expansive country backyard rectangular lap pool in San Francisco with concrete slab.
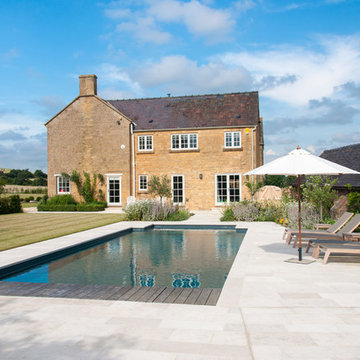
Matthew Siller
Mid-sized country backyard rectangular pool in Gloucestershire with concrete slab.
Mid-sized country backyard rectangular pool in Gloucestershire with concrete slab.
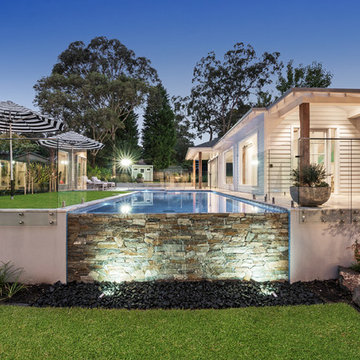
A Neptune Pools Original design
House by Rycon Building Group
Country pool in Melbourne.
Country pool in Melbourne.
Country Blue Pool Design Ideas
1
