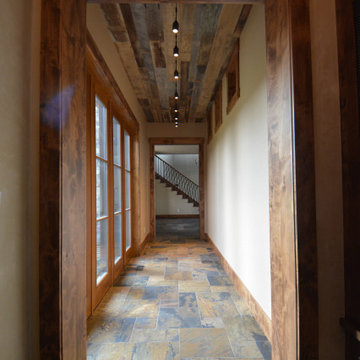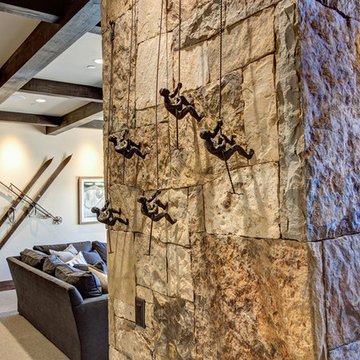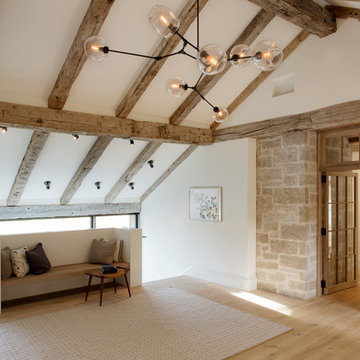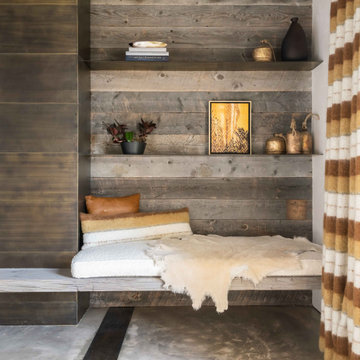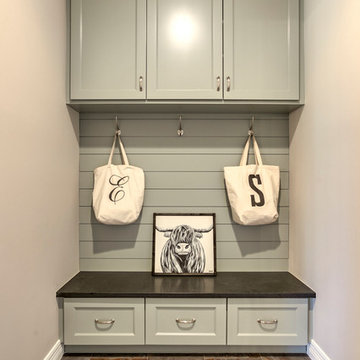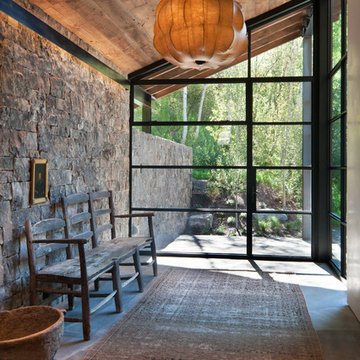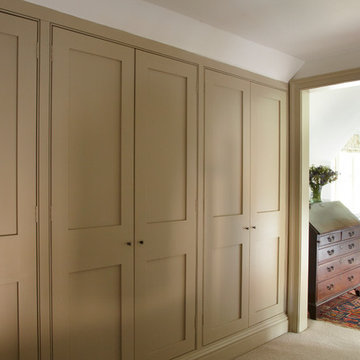Country Brown Hallway Design Ideas
Refine by:
Budget
Sort by:Popular Today
1 - 20 of 5,826 photos
Item 1 of 3
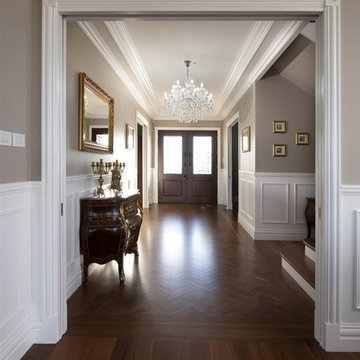
This stunning French Provincial style home by Luxe Home Designs by Mimi, was Mimi and her husband’s dream, having been inspired by the style from their travels overseas. Set high on a hill in the beautiful Hunter Valley NSW with sweeping views and every detail throughout the home considered, this home is truly magnificent. Not only has it met all the desires of its owners, it won the very prestigious 2018 HIA-CSR Hunter Housing Award for Custom Built Home.
Mimi says of her design “Our design vision was to create a home for us that encapsulates warmth, character, charm, and elegance. Our design challenge was to strike a balance between the need for us to pay homage to the impeccable historical lineage of French Provincial design while still retaining the ability to effectively combine these design elements with modern day living requirements.”
To achieve the classic elegance of the French style, attention to every architectural detail must be made. Intrim’s timber mouldings were used throughout the home to help achieve the final look and add texture, style and character to the home.
Intrim SK945 skirting boards in 185mm, Intrim SK945B architraves in 90mm, Rosettes, SB01 skirting blocks, the wainscoting was made up using Intrim IN16 inlay mould and Intrim CR22 chair rail, Intrim SK945 skirting profile in 185mm was inverted and used on the coffered ceiling and Intrim CR37 chair rail was used around the curtain bulkhead in the master bedroom.
Design: Luxe Home Designs and Décor by Mimi. Builder: Lance Murray Quality Homes. Photography: Murray McKean
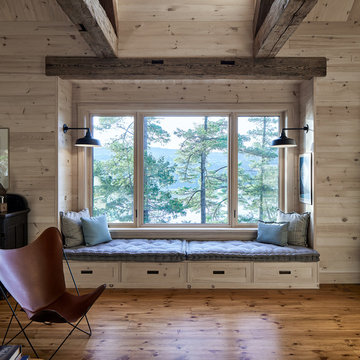
Small country hallway in Toronto with beige walls, medium hardwood floors and brown floor.
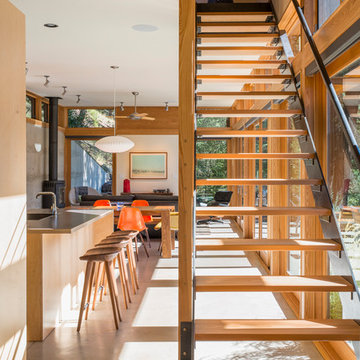
Photography: Eirik Johnson
Photo of a mid-sized country hallway in Seattle with white walls and concrete floors.
Photo of a mid-sized country hallway in Seattle with white walls and concrete floors.
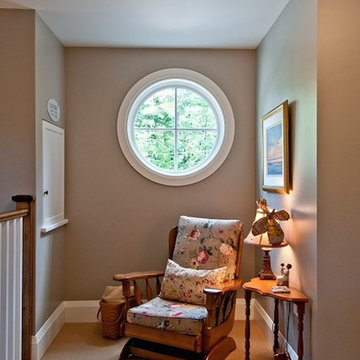
Small country hallway in Orange County with beige walls, carpet and beige floor.
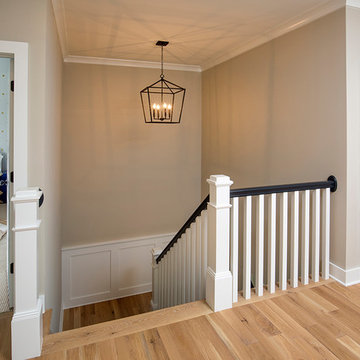
Photo of a mid-sized country hallway in Columbus with beige walls and light hardwood floors.

Modern ski chalet with walls of windows to enjoy the mountainous view provided of this ski-in ski-out property. Formal and casual living room areas allow for flexible entertaining.
Construction - Bear Mountain Builders
Interiors - Hunter & Company
Photos - Gibeon Photography
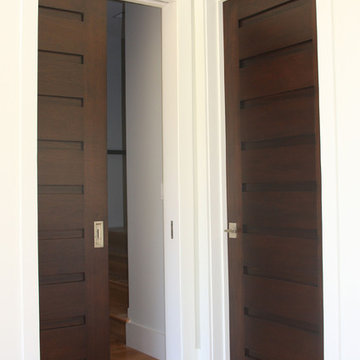
Contemporary Interior Doors
Spanish Cedar
Dark Ebony Finish
Rocky Mountain Hardware
Left door - Pocket Door
This is an example of a mid-sized country hallway in Charlotte with white walls and light hardwood floors.
This is an example of a mid-sized country hallway in Charlotte with white walls and light hardwood floors.
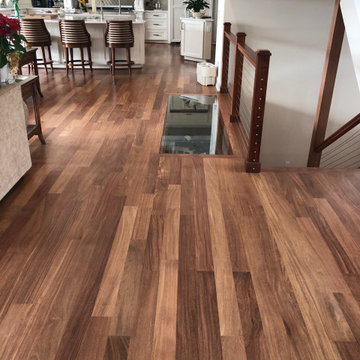
Brazilian Teak (Cumaru-Clear Grade) Solid Unfinished 3/4" x 4" x RL 1'-7' Premium/A Grade. Click here to request a quote today! https://www.brazilianhardwood.com/products/flooring/brazilianteak/
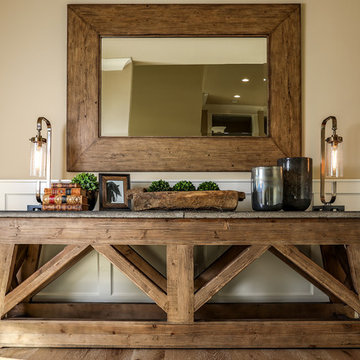
Between flights of stairs, this adorable modern farmhouse landing is styled with vintage and industrial accents, giant rustic console table, warm lighting, oversized wood mirror and a pop of greenery.
For more photos of this project visit our website: https://wendyobrienid.com.
Photography by Valve Interactive: https://valveinteractive.com/
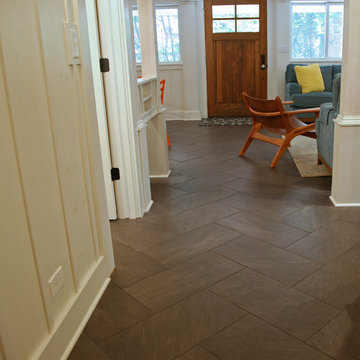
The 12x24 Herringbone tile pattern is just one more level of interest in this great little cottage packed with texture and fun!
This is an example of a mid-sized country hallway in Milwaukee with white walls and light hardwood floors.
This is an example of a mid-sized country hallway in Milwaukee with white walls and light hardwood floors.
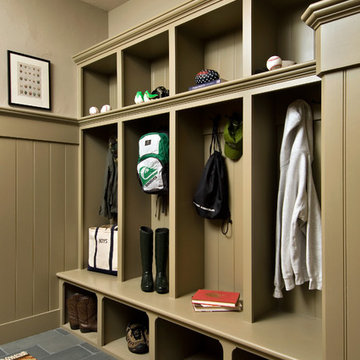
A European-California influenced Custom Home sits on a hill side with an incredible sunset view of Saratoga Lake. This exterior is finished with reclaimed Cypress, Stucco and Stone. While inside, the gourmet kitchen, dining and living areas, custom office/lounge and Witt designed and built yoga studio create a perfect space for entertaining and relaxation. Nestle in the sun soaked veranda or unwind in the spa-like master bath; this home has it all. Photos by Randall Perry Photography.

Mid-sized country hallway in Boston with decorative wall panelling.
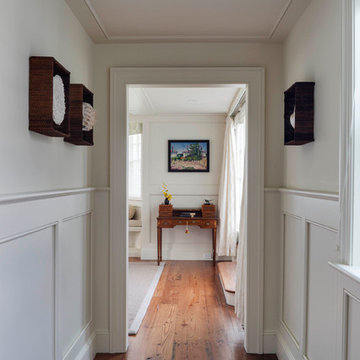
Greg Premru
Inspiration for a small country hallway in Boston with white walls and medium hardwood floors.
Inspiration for a small country hallway in Boston with white walls and medium hardwood floors.
Country Brown Hallway Design Ideas
1
