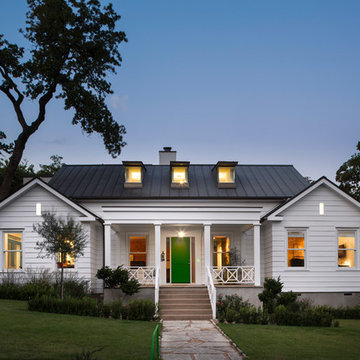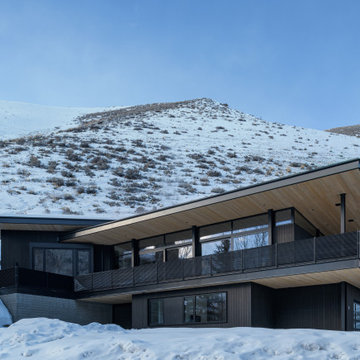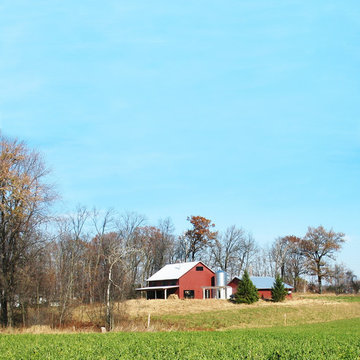Country Concrete Exterior Design Ideas
Refine by:
Budget
Sort by:Popular Today
1 - 20 of 677 photos
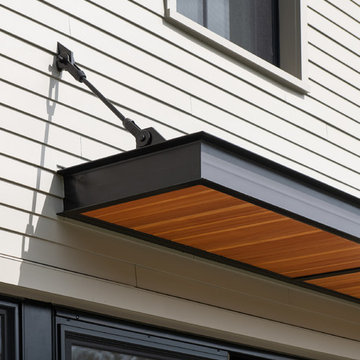
Ryan Bent Photography
This is an example of a mid-sized country three-storey concrete beige house exterior in Burlington with a gable roof and a metal roof.
This is an example of a mid-sized country three-storey concrete beige house exterior in Burlington with a gable roof and a metal roof.
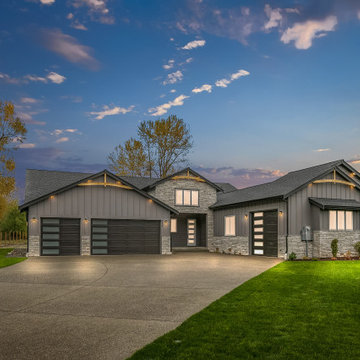
Twilight pic of our recent build at Taylor PRO construction
Country one-storey concrete grey house exterior in Seattle with a gable roof, a shingle roof, a black roof and board and batten siding.
Country one-storey concrete grey house exterior in Seattle with a gable roof, a shingle roof, a black roof and board and batten siding.
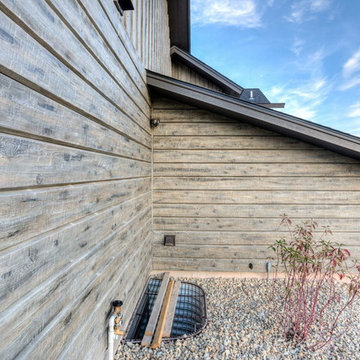
Overlooking the 8th green this golf retreat home is clad using our 10″ Plank EverLog Concrete Log Siding in our Weathered Gray color. The gables and dormers use our concrete board & batten siding.
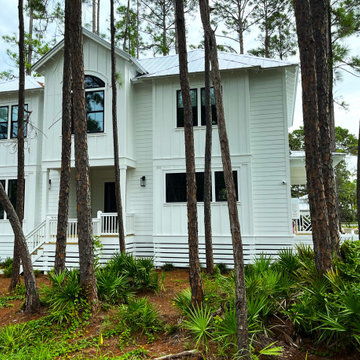
Livable Beach Home
Inspiration for a mid-sized country two-storey concrete white house exterior in Other with a hip roof, a metal roof and clapboard siding.
Inspiration for a mid-sized country two-storey concrete white house exterior in Other with a hip roof, a metal roof and clapboard siding.
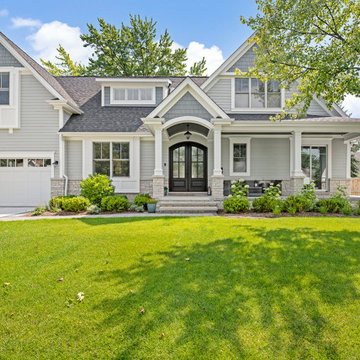
Photo of a country two-storey concrete grey house exterior in Chicago with a gable roof and a shingle roof.
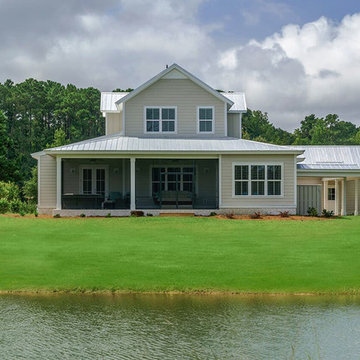
Photo of a mid-sized country two-storey concrete beige exterior in Other with a metal roof.
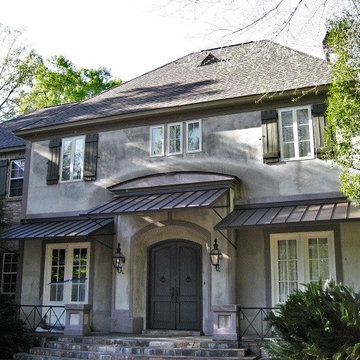
Inspiration for a large country two-storey concrete grey house exterior in New Orleans with a hip roof and a shingle roof.
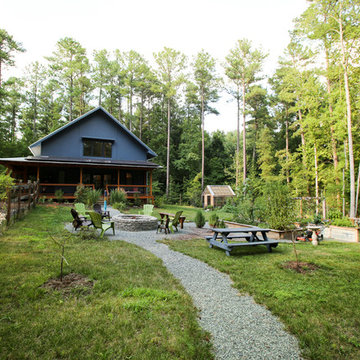
This compact little house has a wrap around porch that starts as a screened entry on the west and continues toward the open dining area on the south. Duffy Healey, photographer.
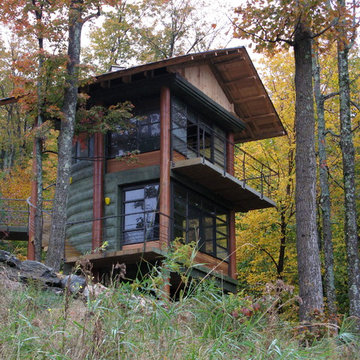
Inspiration for a small country two-storey concrete green exterior in Burlington with a gable roof and a metal roof.
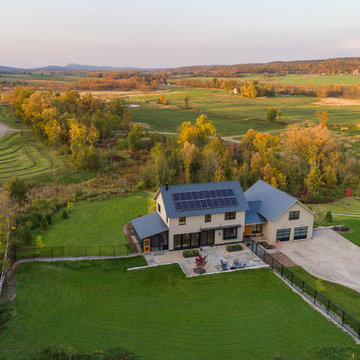
Ryan Bent Photography
This is an example of a mid-sized country three-storey concrete beige house exterior in Burlington with a gable roof and a metal roof.
This is an example of a mid-sized country three-storey concrete beige house exterior in Burlington with a gable roof and a metal roof.
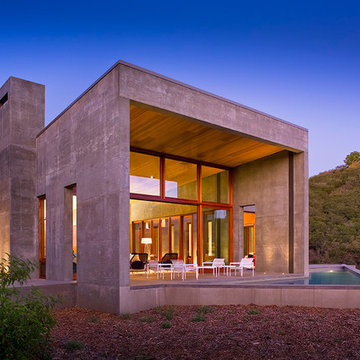
Photography ©Ciro Coelho/ArquitecturalPhoto.com
Design ideas for a country one-storey concrete grey exterior in Santa Barbara.
Design ideas for a country one-storey concrete grey exterior in Santa Barbara.
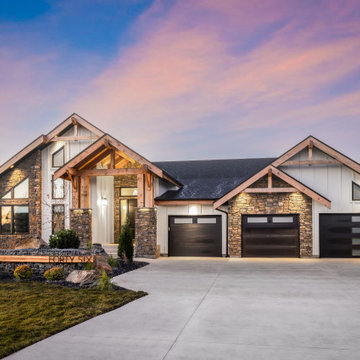
Nestled on the banks of the Assiniboine, this prairie lodge was built and designed to marry modern luxury with the rustic charm of a mountain chalet. With soaring tongue and groove ceilings, a massive rough cut stone fireplace, and exposed timber trusses this home is a gorgeous extension of nature. This family-oriented home was built with dedicated and unique spaces for everyone. Even the dog has its own room under the stairs! The master bedroom with its vaulted ceiling and rakehead windows takes full advantage of the river views and provides a unique feeling of sleeping in harmony with nature. Every aspect of this home has been customized to meet the requirements of the modern family.
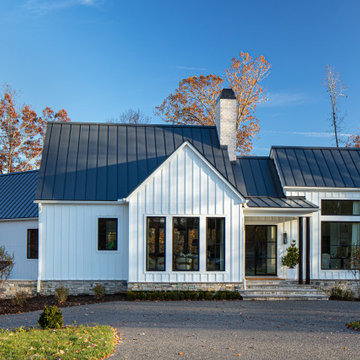
Front Elevation
This is an example of a large country two-storey concrete white house exterior in Richmond with a gable roof, a metal roof, a black roof and board and batten siding.
This is an example of a large country two-storey concrete white house exterior in Richmond with a gable roof, a metal roof, a black roof and board and batten siding.
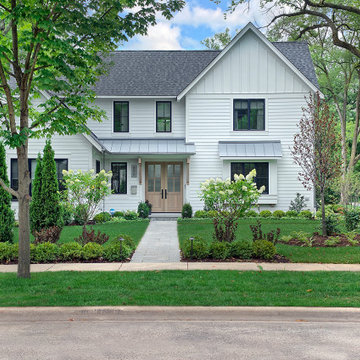
Classic white contemporary farmhouse featuring James Hardie HardiePlank lap siding and James Hardie board and batten vertical siding in arctic white.
CertainTeed Landmark asphalt roof shingles with CertainTeed Roofers Select underlayment and CertainTeed Winter Guard in the valleys and at the eaves in pewter.
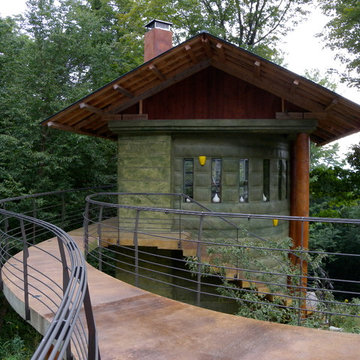
Design ideas for a small country two-storey concrete green exterior in Burlington with a gable roof and a metal roof.
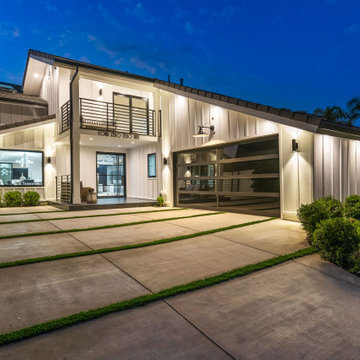
Modern Farm house totally remodeled by the Glamour Flooring team in Woodland Hills, CA. Interior design services are available call to inquire more.
- James Hardie Siding
- Modern Garage door from Elegance Garage Doors
- Front Entry Door from Rhino Steel Doors
- Windows from Anderson
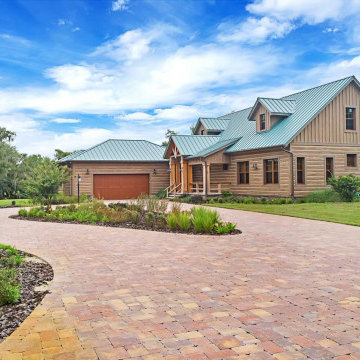
This Southern Florida farmhouse may look like it’s been there for generations but this brand new home is built by PBS Contractors to withstand everything that mother nature can throw at it.
The exterior walls are constructed with our ship-lap style 10″ Plank EverLog Siding and our vertical Board and Batten, pre-finished with a custom color we call Western Tan and Weatherall chinking in the same tone.
The siding is attached to 1×3 treated furring strips over rigid foam insulation and all are anchored to the 8″ CMU and cast-in-place concrete wall with concrete screws.
Our product is perfect the tropical climate of Florida and can withstand the daily rain, humidity, bugs, termites and when combined with solid building methods like CMU and ICF, hurricanes.
Country Concrete Exterior Design Ideas
1
