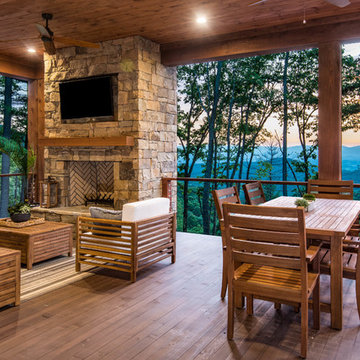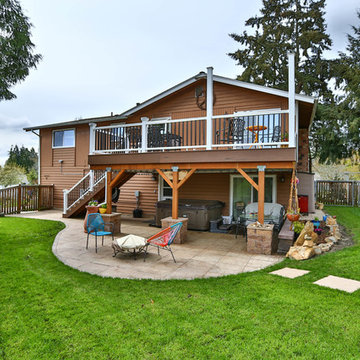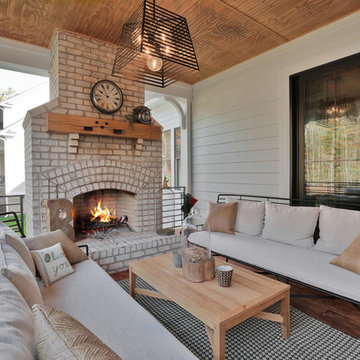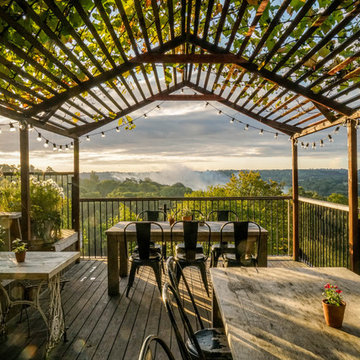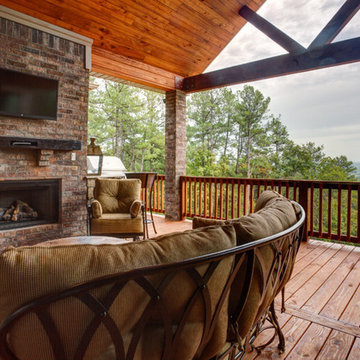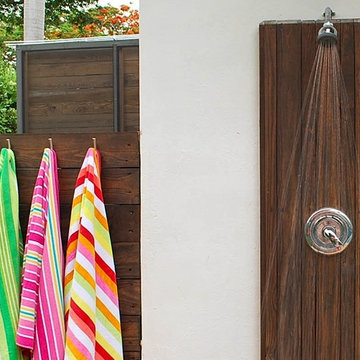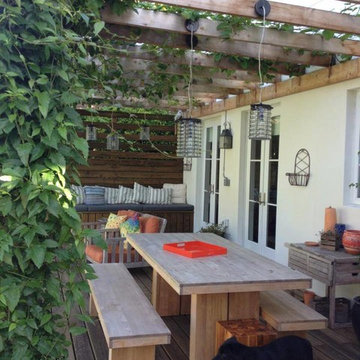Country Deck Design Ideas
Refine by:
Budget
Sort by:Popular Today
21 - 40 of 13,000 photos
Item 1 of 2
Find the right local pro for your project
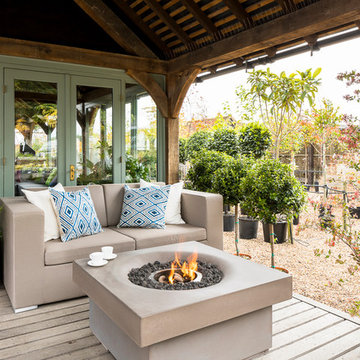
This is an example of a mid-sized country deck in Surrey with a fire feature and a roof extension.
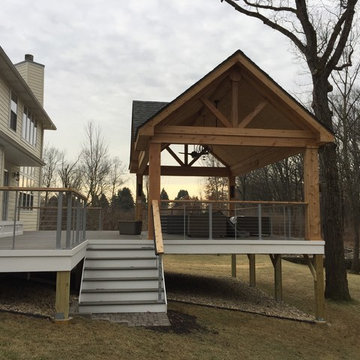
What a stunning backyard retreat! This open porch and deck combination creates plenty of room for enjoying the outdoors; whether the home owners use the space for lounging, dining, or entertaining. The open porch features a high vaulted ceiling and gable roof and has a very unique design and shape. The Timber Tech low maintenance decking in Silver maple is very spacious and creates a very inviting feel to the space. The cable rails open up the beautiful view for the home owners. This open porch and Timber Tech deck was custom designed and built by Lemont, IL deck and porch builder, Archadeck of Chicagoland.
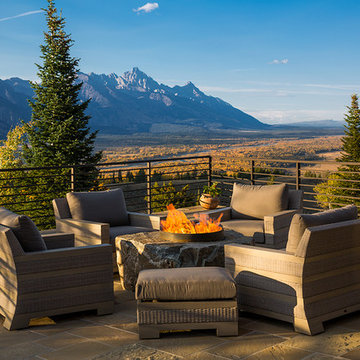
Karl Neumann Photography
Large country backyard deck in Other with a fire feature and no cover.
Large country backyard deck in Other with a fire feature and no cover.
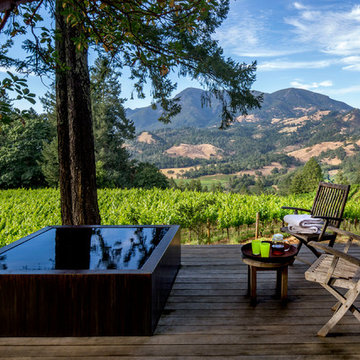
David Wakely
Inspiration for a small country deck in San Francisco with no cover.
Inspiration for a small country deck in San Francisco with no cover.
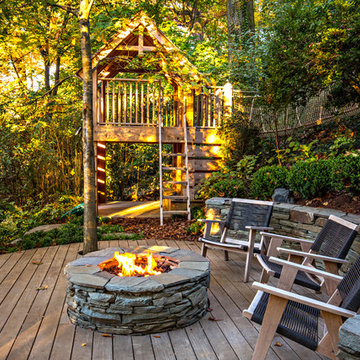
Brian Landis Commercial Photography
Country backyard deck in DC Metro with a fire feature.
Country backyard deck in DC Metro with a fire feature.
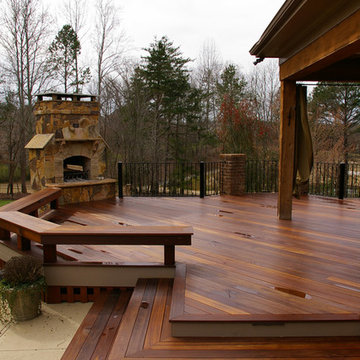
This is an example of a large country backyard deck in Charlotte with a fire feature and a roof extension.
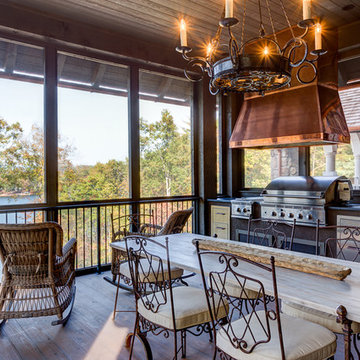
Influenced by English Cotswold and French country architecture, this eclectic European lake home showcases a predominantly stone exterior paired with a cedar shingle roof. Interior features like wide-plank oak floors, plaster walls, custom iron windows in the kitchen and great room and a custom limestone fireplace create old world charm. An open floor plan and generous use of glass allow for views from nearly every space and create a connection to the gardens and abundant outdoor living space.
Kevin Meechan / Meechan Architectural Photography
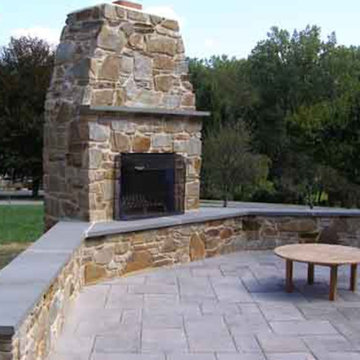
Photo of a mid-sized country backyard deck in Baltimore with no cover and a fire feature.
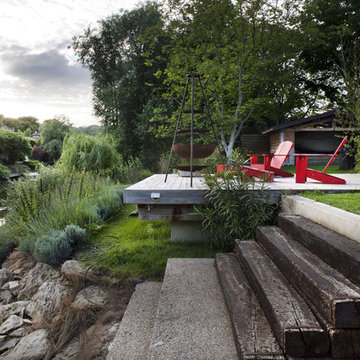
Olivier Chabaud
Mid-sized country backyard and ground level deck in Paris with a fire feature and no cover.
Mid-sized country backyard and ground level deck in Paris with a fire feature and no cover.
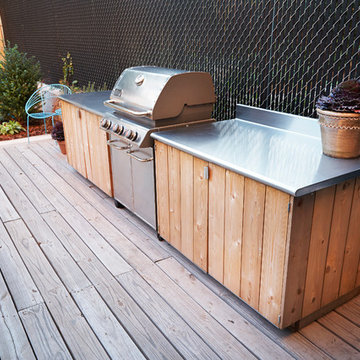
Design ideas for a mid-sized country backyard deck in New York with an outdoor kitchen and no cover.
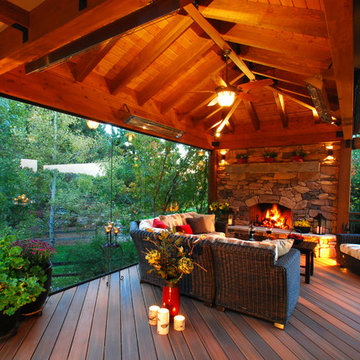
A glass wall combined with outdoor heaters, fire place and cover allow for year-round use.
Design ideas for a large country backyard deck in Denver with a fire feature and a roof extension.
Design ideas for a large country backyard deck in Denver with a fire feature and a roof extension.
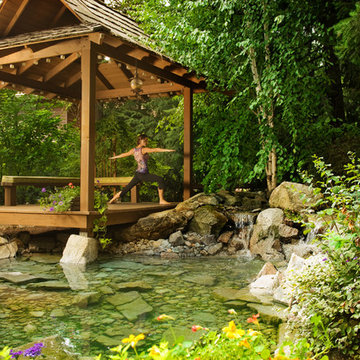
Clearwater Summit Group, Inc.
Photo of a country deck in Seattle with a water feature and a pergola.
Photo of a country deck in Seattle with a water feature and a pergola.
Country Deck Design Ideas
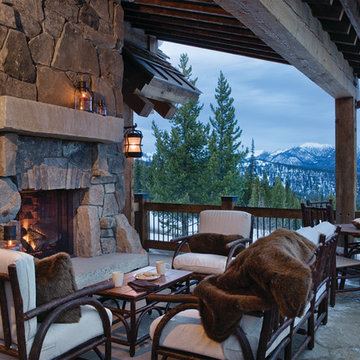
Like us on facebook at www.facebook.com/centresky
Designed as a prominent display of Architecture, Elk Ridge Lodge stands firmly upon a ridge high atop the Spanish Peaks Club in Big Sky, Montana. Designed around a number of principles; sense of presence, quality of detail, and durability, the monumental home serves as a Montana Legacy home for the family.
Throughout the design process, the height of the home to its relationship on the ridge it sits, was recognized the as one of the design challenges. Techniques such as terracing roof lines, stretching horizontal stone patios out and strategically placed landscaping; all were used to help tuck the mass into its setting. Earthy colored and rustic exterior materials were chosen to offer a western lodge like architectural aesthetic. Dry stack parkitecture stone bases that gradually decrease in scale as they rise up portray a firm foundation for the home to sit on. Historic wood planking with sanded chink joints, horizontal siding with exposed vertical studs on the exterior, and metal accents comprise the remainder of the structures skin. Wood timbers, outriggers and cedar logs work together to create diversity and focal points throughout the exterior elevations. Windows and doors were discussed in depth about type, species and texture and ultimately all wood, wire brushed cedar windows were the final selection to enhance the "elegant ranch" feel. A number of exterior decks and patios increase the connectivity of the interior to the exterior and take full advantage of the views that virtually surround this home.
Upon entering the home you are encased by massive stone piers and angled cedar columns on either side that support an overhead rail bridge spanning the width of the great room, all framing the spectacular view to the Spanish Peaks Mountain Range in the distance. The layout of the home is an open concept with the Kitchen, Great Room, Den, and key circulation paths, as well as certain elements of the upper level open to the spaces below. The kitchen was designed to serve as an extension of the great room, constantly connecting users of both spaces, while the Dining room is still adjacent, it was preferred as a more dedicated space for more formal family meals.
There are numerous detailed elements throughout the interior of the home such as the "rail" bridge ornamented with heavy peened black steel, wire brushed wood to match the windows and doors, and cannon ball newel post caps. Crossing the bridge offers a unique perspective of the Great Room with the massive cedar log columns, the truss work overhead bound by steel straps, and the large windows facing towards the Spanish Peaks. As you experience the spaces you will recognize massive timbers crowning the ceilings with wood planking or plaster between, Roman groin vaults, massive stones and fireboxes creating distinct center pieces for certain rooms, and clerestory windows that aid with natural lighting and create exciting movement throughout the space with light and shadow.
2
