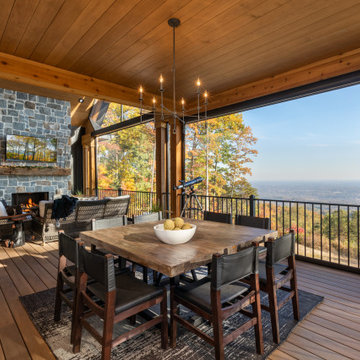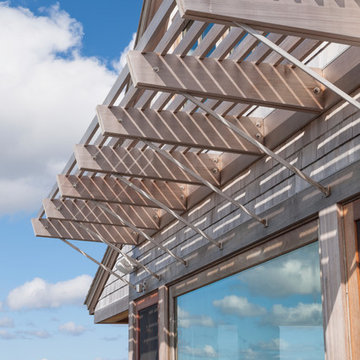All Covers Country Deck Design Ideas
Refine by:
Budget
Sort by:Popular Today
1 - 20 of 2,329 photos
Item 1 of 3
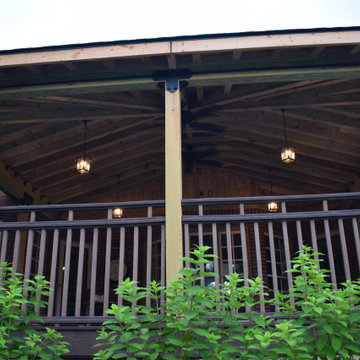
Photo of a large country backyard and ground level deck in Other with a roof extension and mixed railing.
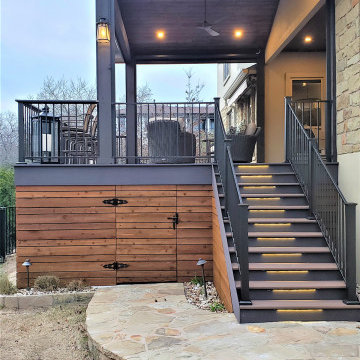
These Leander clients were looking for a big deck upgrade in a tight space. They longed for better usability of their outdoor living area by way of a dual-level, low-maintenance deck. On each level, they wished for particular accommodations and usage. A gathering area on the upper level and a hot tub on the lower. The result is a tidy Leander TX deck with room to move!
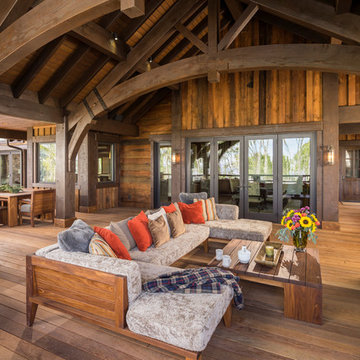
Photo of a large country backyard deck in Salt Lake City with a fire feature and a roof extension.
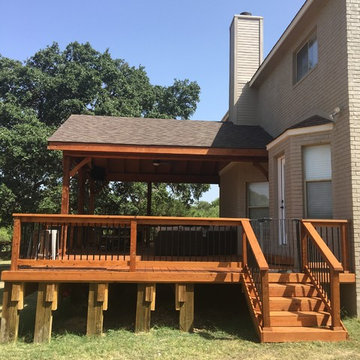
Diamond Decks can make your backyard dream a reality! It was an absolute pleasure working with our client to bring their ideas to life.
This is an outdoor project like no other. We were honored to build this kid friendly, custom deck equipped with a roof extension, custom railings, and of course a fun slide for the kids!
Contact us today so we can help you complete your next backyard project.
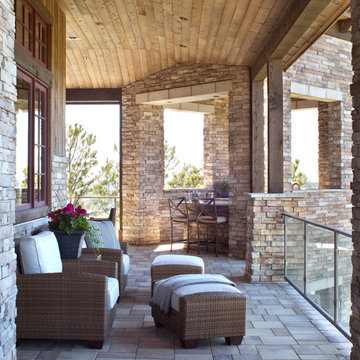
Inspiration for a country deck in Denver with a roof extension and glass railing.
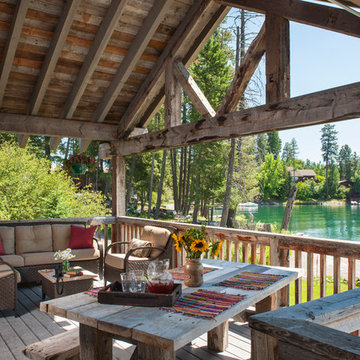
A covered porch was added to create space for casual meals.
Photo of a country backyard deck in DC Metro with a roof extension.
Photo of a country backyard deck in DC Metro with a roof extension.
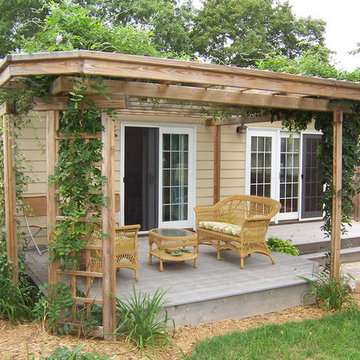
The following many photos are a representative sampling of our past work.
Inspiration for a small country backyard deck in Minneapolis with a pergola.
Inspiration for a small country backyard deck in Minneapolis with a pergola.
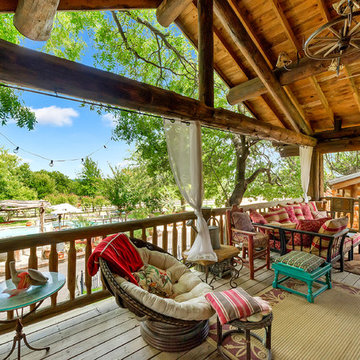
J. Ryan Caruthers
Design ideas for a country backyard deck in Dallas with a roof extension.
Design ideas for a country backyard deck in Dallas with a roof extension.
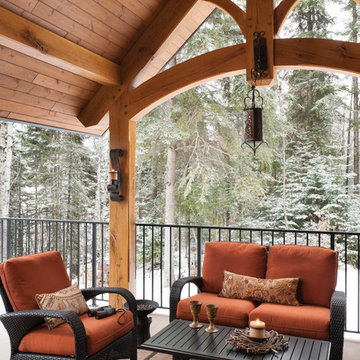
An amazing place to sit and enjoy the views of the lake. Custom lighting hangs perfectly from the traditional timber truss.
Photos: Copyright Heidi Long, Longview Studios, Inc.
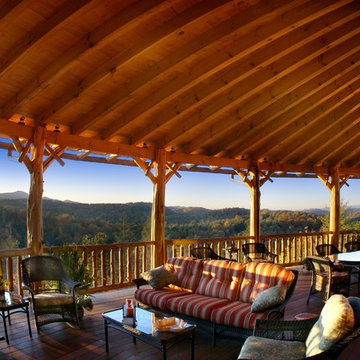
Designed by MossCreek, this beautiful timber frame home includes signature MossCreek style elements such as natural materials, expression of structure, elegant rustic design, and perfect use of space in relation to build site. Photo by Mark Smith
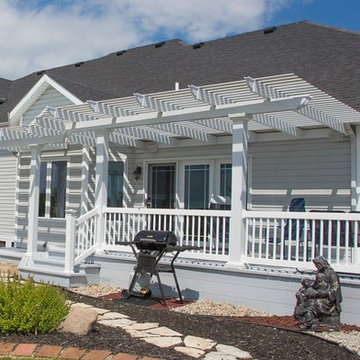
Structural aluminum pergola over existing deck with 6x6 aluminum columns.
Life's Moments by Emily
Design ideas for a mid-sized country backyard deck in Other with a pergola.
Design ideas for a mid-sized country backyard deck in Other with a pergola.
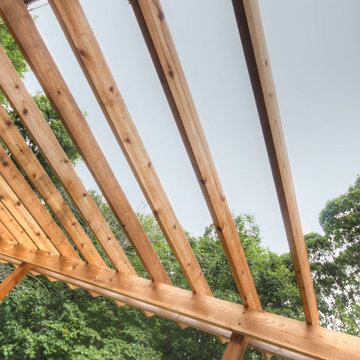
The owners of this lovely log cabin home requested an update to their existing unused and unsafe deck. Their vision was to create a "beer garden" atmosphere where they could sit and enjoy the natural views.
An old lumber deck and railings were removed and replaced with Trex composite decking and aluminum railing. A gorgeous cedar pergola brings a rustic yet refined feel to the deck.
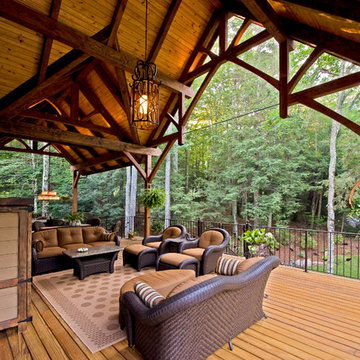
Douglas Fir covered timber frame porch.
© Carolina Timberworks
This is an example of an expansive country backyard deck in Charlotte with a roof extension.
This is an example of an expansive country backyard deck in Charlotte with a roof extension.
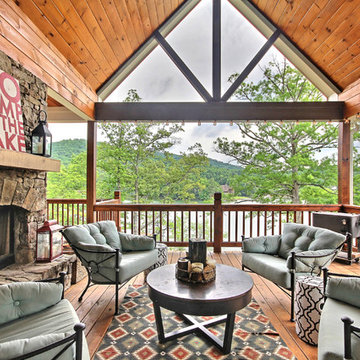
KMPICS.COM
This is an example of a country backyard deck in Atlanta with a fire feature and a roof extension.
This is an example of a country backyard deck in Atlanta with a fire feature and a roof extension.
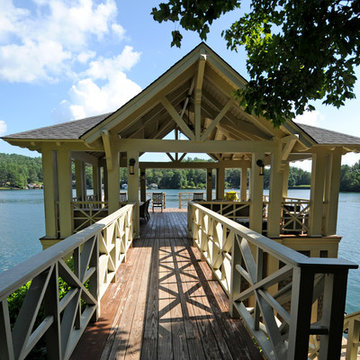
Stuart Wade, Envision Web
Lake Rabun is the third lake out of six managed by the Georgia Power Company. Mathis Dam was completed in 1915, but the lake was not actually impounded until almost ten years late . This delay was due to construction of a mile long tunnel dug between the lake and the power generator at Tallulah Falls. By 1925 the lake became a haven for many residents of Atlanta, who would make the day long trip by car to enjoy the area. Lake Rabun at an elevation of 1689 feet , with a surface area of 835 acres and 25 miles of , is the second largest lake in the six lake chain. While not as large as Lake Burton, Rabun offers water skiing, fishing, and wonderful afternoon cruises.

Our clients wanted the ultimate modern farmhouse custom dream home. They found property in the Santa Rosa Valley with an existing house on 3 ½ acres. They could envision a new home with a pool, a barn, and a place to raise horses. JRP and the clients went all in, sparing no expense. Thus, the old house was demolished and the couple’s dream home began to come to fruition.
The result is a simple, contemporary layout with ample light thanks to the open floor plan. When it comes to a modern farmhouse aesthetic, it’s all about neutral hues, wood accents, and furniture with clean lines. Every room is thoughtfully crafted with its own personality. Yet still reflects a bit of that farmhouse charm.
Their considerable-sized kitchen is a union of rustic warmth and industrial simplicity. The all-white shaker cabinetry and subway backsplash light up the room. All white everything complimented by warm wood flooring and matte black fixtures. The stunning custom Raw Urth reclaimed steel hood is also a star focal point in this gorgeous space. Not to mention the wet bar area with its unique open shelves above not one, but two integrated wine chillers. It’s also thoughtfully positioned next to the large pantry with a farmhouse style staple: a sliding barn door.
The master bathroom is relaxation at its finest. Monochromatic colors and a pop of pattern on the floor lend a fashionable look to this private retreat. Matte black finishes stand out against a stark white backsplash, complement charcoal veins in the marble looking countertop, and is cohesive with the entire look. The matte black shower units really add a dramatic finish to this luxurious large walk-in shower.
Photographer: Andrew - OpenHouse VC
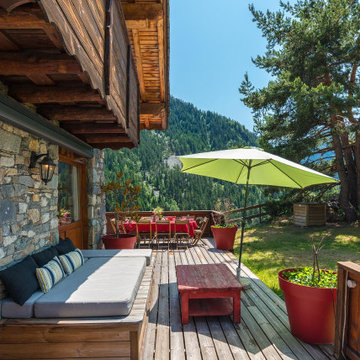
salon extérieur dans un chalet de montagne
Inspiration for a mid-sized country backyard deck in Other with a roof extension.
Inspiration for a mid-sized country backyard deck in Other with a roof extension.
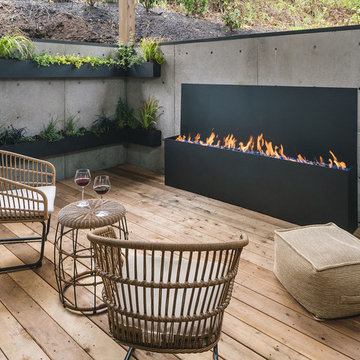
Outdoor patio with gas fireplace that lives right off the kitchen. Perfect for hosting or being outside privately, as it's secluded from neighbors. Wood floors, cement walls with a cover.
All Covers Country Deck Design Ideas
1
