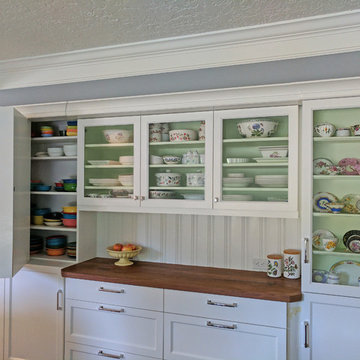Country Dining Room Design Ideas
Refine by:
Budget
Sort by:Popular Today
101 - 120 of 54,680 photos
Item 1 of 3
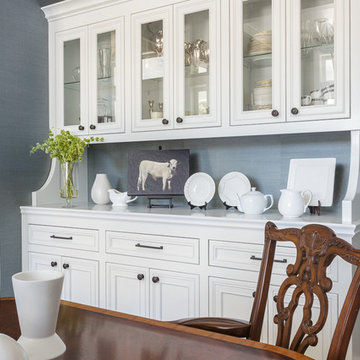
PC: David Duncan Livingston
This is an example of a large country kitchen/dining combo in San Francisco with blue walls, light hardwood floors and beige floor.
This is an example of a large country kitchen/dining combo in San Francisco with blue walls, light hardwood floors and beige floor.
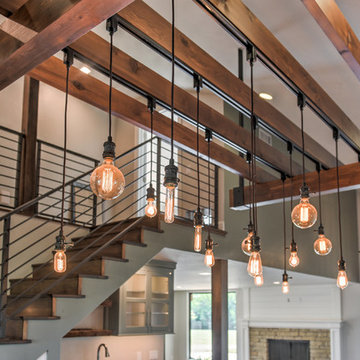
Reed Ewing
Inspiration for a large country open plan dining in Oklahoma City with grey walls, dark hardwood floors, no fireplace and brown floor.
Inspiration for a large country open plan dining in Oklahoma City with grey walls, dark hardwood floors, no fireplace and brown floor.
Find the right local pro for your project
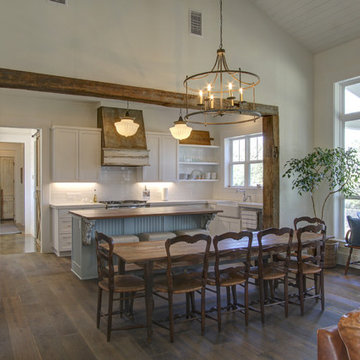
The Kitchen is separated from the dining area and great room by an antique timber post and beam opening.
Inspiration for a large country open plan dining in Austin with white walls, dark hardwood floors, no fireplace and brown floor.
Inspiration for a large country open plan dining in Austin with white walls, dark hardwood floors, no fireplace and brown floor.
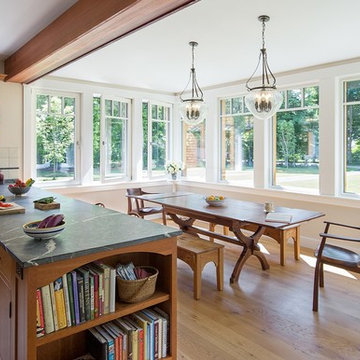
Lincoln Farmhouse
LEED-H Platinum, Net-Positive Energy
OVERVIEW. This LEED Platinum certified modern farmhouse ties into the cultural landscape of Lincoln, Massachusetts - a town known for its rich history, farming traditions, conservation efforts, and visionary architecture. The goal was to design and build a new single family home on 1.8 acres that respects the neighborhood’s agrarian roots, produces more energy than it consumes, and provides the family with flexible spaces to live-play-work-entertain. The resulting 2,800 SF home is proof that families do not need to compromise on style, space or comfort in a highly energy-efficient and healthy home.
CONNECTION TO NATURE. The attached garage is ubiquitous in new construction in New England’s cold climate. This home’s barn-inspired garage is intentionally detached from the main dwelling. A covered walkway connects the two structures, creating an intentional connection with the outdoors between auto and home.
FUNCTIONAL FLEXIBILITY. With a modest footprint, each space must serve a specific use, but also be flexible for atypical scenarios. The Mudroom serves everyday use for the couple and their children, but is also easy to tidy up to receive guests, eliminating the need for two entries found in most homes. A workspace is conveniently located off the mudroom; it looks out on to the back yard to supervise the children and can be closed off with a sliding door when not in use. The Away Room opens up to the Living Room for everyday use; it can be closed off with its oversized pocket door for secondary use as a guest bedroom with en suite bath.
NET POSITIVE ENERGY. The all-electric home consumes 70% less energy than a code-built house, and with measured energy data produces 48% more energy annually than it consumes, making it a 'net positive' home. Thick walls and roofs lack thermal bridging, windows are high performance, triple-glazed, and a continuous air barrier yields minimal leakage (0.27ACH50) making the home among the tightest in the US. Systems include an air source heat pump, an energy recovery ventilator, and a 13.1kW photovoltaic system to offset consumption and support future electric cars.
ACTUAL PERFORMANCE. -6.3 kBtu/sf/yr Energy Use Intensity (Actual monitored project data reported for the firm’s 2016 AIA 2030 Commitment. Average single family home is 52.0 kBtu/sf/yr.)
o 10,900 kwh total consumption (8.5 kbtu/ft2 EUI)
o 16,200 kwh total production
o 5,300 kwh net surplus, equivalent to 15,000-25,000 electric car miles per year. 48% net positive.
WATER EFFICIENCY. Plumbing fixtures and water closets consume a mere 60% of the federal standard, while high efficiency appliances such as the dishwasher and clothes washer also reduce consumption rates.
FOOD PRODUCTION. After clearing all invasive species, apple, pear, peach and cherry trees were planted. Future plans include blueberry, raspberry and strawberry bushes, along with raised beds for vegetable gardening. The house also offers a below ground root cellar, built outside the home's thermal envelope, to gain the passive benefit of long term energy-free food storage.
RESILIENCY. The home's ability to weather unforeseen challenges is predictable - it will fare well. The super-insulated envelope means during a winter storm with power outage, heat loss will be slow - taking days to drop to 60 degrees even with no heat source. During normal conditions, reduced energy consumption plus energy production means shelter from the burden of utility costs. Surplus production can power electric cars & appliances. The home exceeds snow & wind structural requirements, plus far surpasses standard construction for long term durability planning.
ARCHITECT: ZeroEnergy Design http://zeroenergy.com/lincoln-farmhouse
CONTRACTOR: Thoughtforms http://thoughtforms-corp.com/
PHOTOGRAPHER: Chuck Choi http://www.chuckchoi.com/
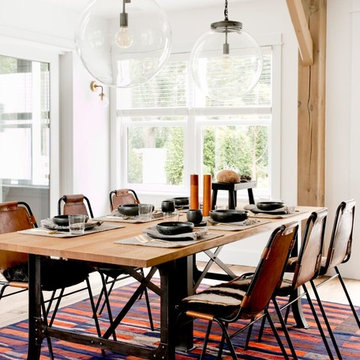
Rikki Snyder
Expansive country dining room in New York with white walls, light hardwood floors and multi-coloured floor.
Expansive country dining room in New York with white walls, light hardwood floors and multi-coloured floor.
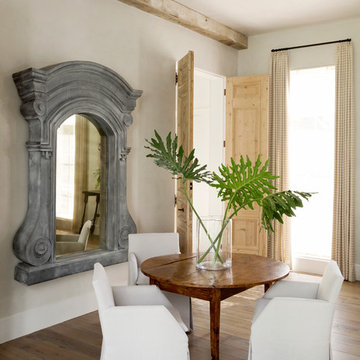
Architect: Gordon Partners, Interior Designer: CBG Interiors, Photographer: Jack Thompson
Photo of a country dining room in Houston with beige walls, dark hardwood floors and brown floor.
Photo of a country dining room in Houston with beige walls, dark hardwood floors and brown floor.
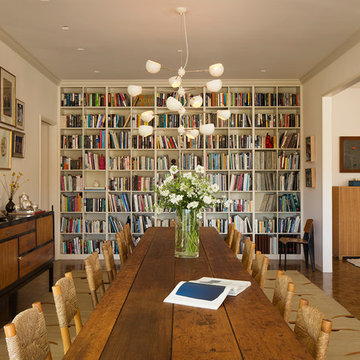
Country dining room in San Francisco with white walls, dark hardwood floors and brown floor.
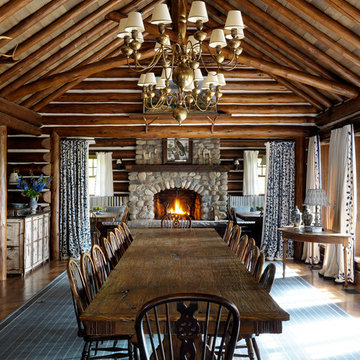
Country dining room in Other with brown walls, a standard fireplace and a stone fireplace surround.
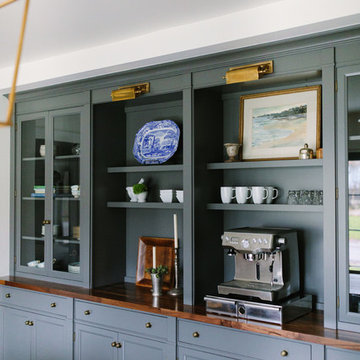
The coffee bar in the open Kitchen/Dining/Family space. Stoffer Photography
Design ideas for a large country open plan dining in Grand Rapids with white walls and dark hardwood floors.
Design ideas for a large country open plan dining in Grand Rapids with white walls and dark hardwood floors.
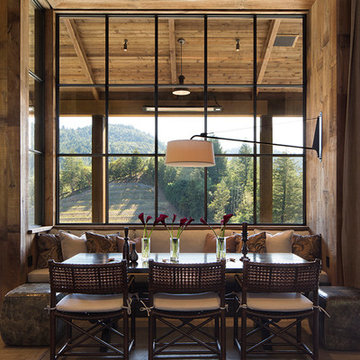
Paul Dyer Photography
Inspiration for a country dining room in San Francisco.
Inspiration for a country dining room in San Francisco.
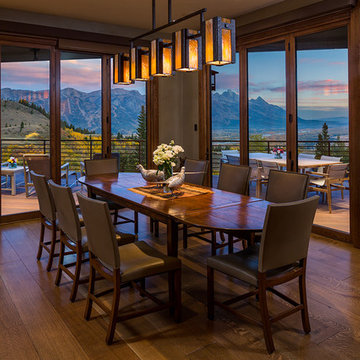
Karl Neumann Photography
Design ideas for a large country kitchen/dining combo in Other with beige walls, dark hardwood floors, no fireplace and brown floor.
Design ideas for a large country kitchen/dining combo in Other with beige walls, dark hardwood floors, no fireplace and brown floor.
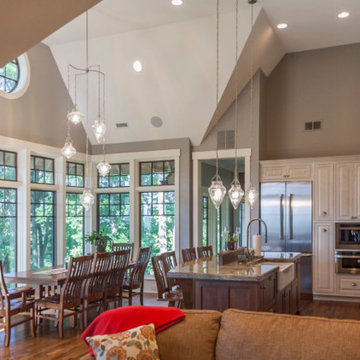
Large country open plan dining in Other with grey walls, dark hardwood floors, a standard fireplace and a stone fireplace surround.
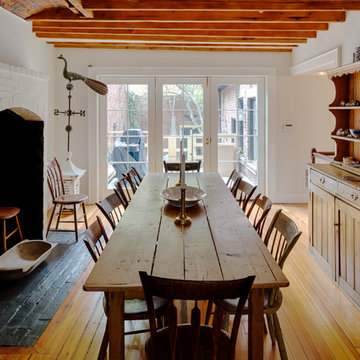
Photography by Greg Premru
Photo of a large country separate dining room in Boston with white walls, medium hardwood floors, a standard fireplace and a brick fireplace surround.
Photo of a large country separate dining room in Boston with white walls, medium hardwood floors, a standard fireplace and a brick fireplace surround.
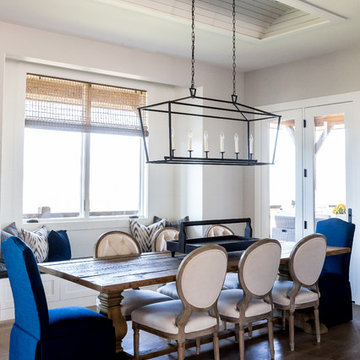
Design ideas for a large country open plan dining in Salt Lake City with medium hardwood floors, yellow walls and no fireplace.
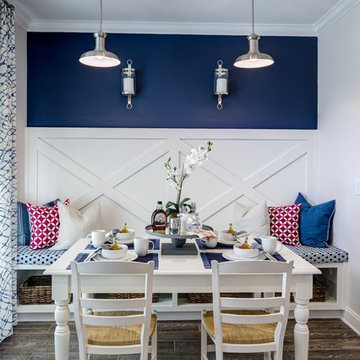
Mary Powell Photography
Kolter Homes Cresswind at Peachtree City
Cypress Model- Kitchen Café by Guildcraft
This is an example of a country dining room in Atlanta.
This is an example of a country dining room in Atlanta.
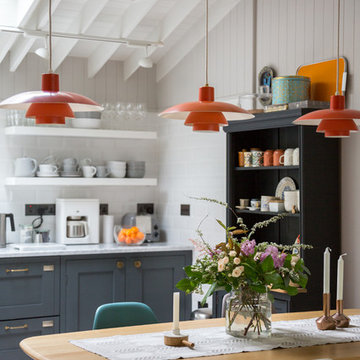
Photographs by Doreen Kilfeather appeared in Image Interiors Magazine, July/August 2016
These photographs convey a sense of the beautiful lakeside location of the property, as well as the comprehensive refurbishment to update the midcentury cottage. The cottage, which won the RTÉ television programme Home of the Year is a tranquil home for interior designer Egon Walesch and his partner in county Westmeath, Ireland.
Walls throughout are painted Farrow & Ball Cornforth White. Doors, skirting, window frames, beams painted in Farrow & Ball Strong White. Floors treated with Woca White Oil.
Three vintage Danish pendant lamps by Louise Poulsen above an Ercol dining table and Eames DSR chairs.
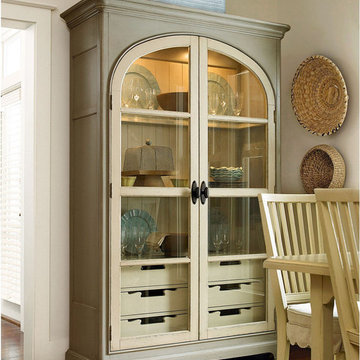
Paula Deen Furniture River House Paula's Best Dishes Pantry
Paula Deen Home's newest collection, River House, captures the beauty, history and hospitality of gracious life on the Savannah River. Designed to be loved and enjoyed, the timeless quality of River House welcomes the bustling activities of real family life.
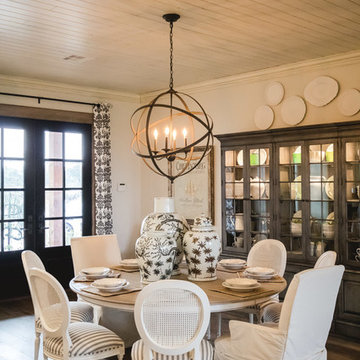
Caleb Collins with Nested Tours
Mid-sized country dining room in Oklahoma City with white walls and medium hardwood floors.
Mid-sized country dining room in Oklahoma City with white walls and medium hardwood floors.
Country Dining Room Design Ideas
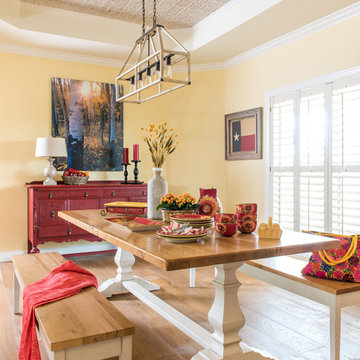
Design ideas for a country dining room in Austin with yellow walls and medium hardwood floors.
6
