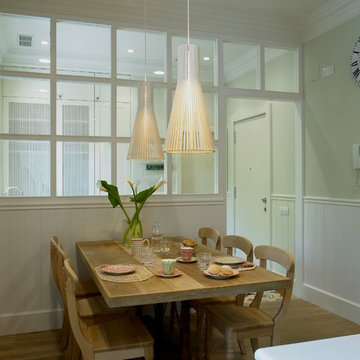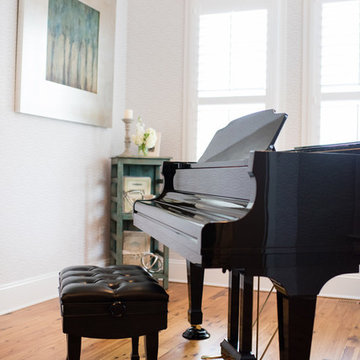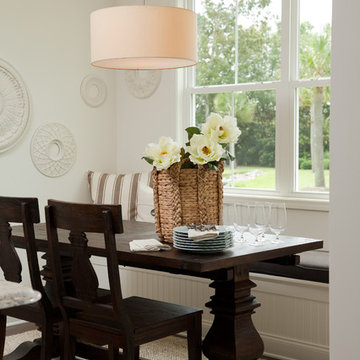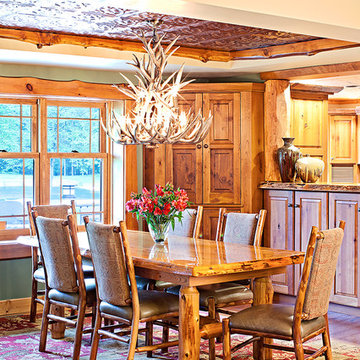Country Dining Room Design Ideas
Refine by:
Budget
Sort by:Popular Today
101 - 120 of 54,641 photos
Item 1 of 3
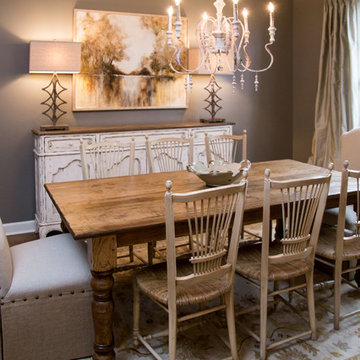
Michael Allen
Photo of a mid-sized country separate dining room in Other with grey walls, dark hardwood floors and no fireplace.
Photo of a mid-sized country separate dining room in Other with grey walls, dark hardwood floors and no fireplace.
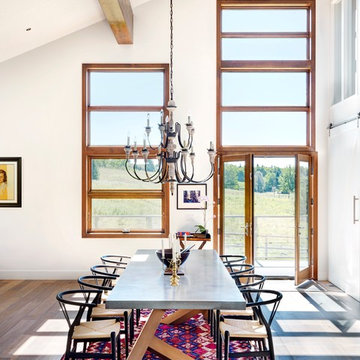
Modern Rustic cabin which was inspired by Norwegian design & heritage of the clients.
Photo: Martin Tessler
Design ideas for an expansive country kitchen/dining combo in Calgary with white walls and light hardwood floors.
Design ideas for an expansive country kitchen/dining combo in Calgary with white walls and light hardwood floors.
Find the right local pro for your project
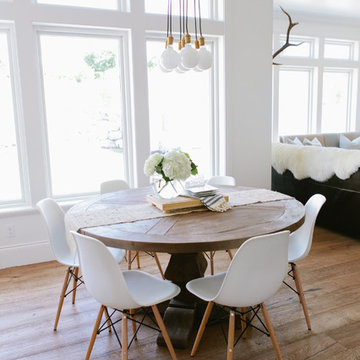
House of Jade Interiors. Modern farmhouse dining room.
Country open plan dining in Salt Lake City with white walls and medium hardwood floors.
Country open plan dining in Salt Lake City with white walls and medium hardwood floors.
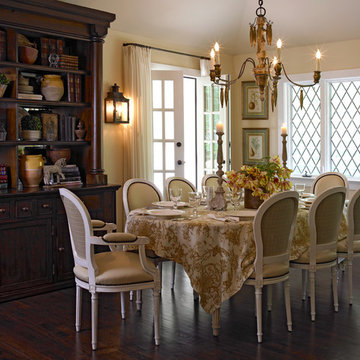
Photo by Ellen McDermott
Mid-sized country dining room in New York with beige walls and dark hardwood floors.
Mid-sized country dining room in New York with beige walls and dark hardwood floors.
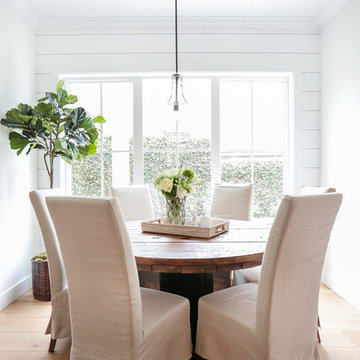
Interior Design by Blackband Design 949.872.2234 www.blackbanddesign.com
Home Build & Design by: Graystone Custom Builders, Inc. Newport Beach, CA (949) 466-0900
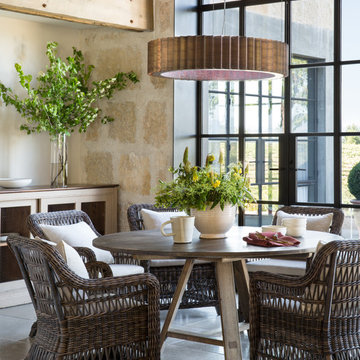
Lisa Romerein
Design ideas for a country dining room in San Francisco with beige walls.
Design ideas for a country dining room in San Francisco with beige walls.
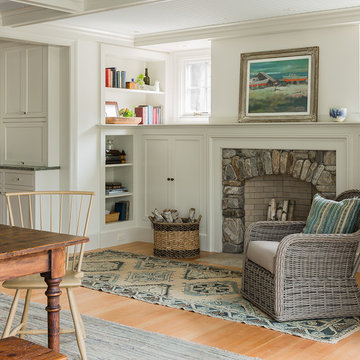
Michael J. Lee Photography
Inspiration for a mid-sized country kitchen/dining combo in Boston with white walls, light hardwood floors, a standard fireplace, a stone fireplace surround and beige floor.
Inspiration for a mid-sized country kitchen/dining combo in Boston with white walls, light hardwood floors, a standard fireplace, a stone fireplace surround and beige floor.
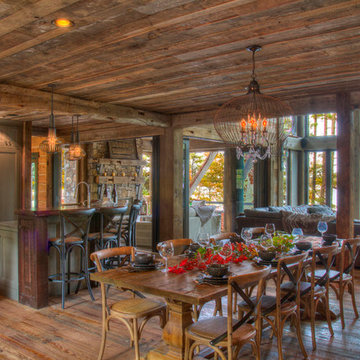
This is an example of a country dining room in Minneapolis.
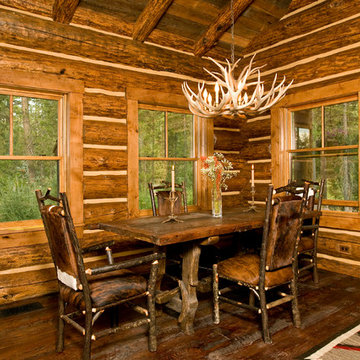
Tuck Fauntlerey
This is an example of a country dining room in Other with dark hardwood floors.
This is an example of a country dining room in Other with dark hardwood floors.
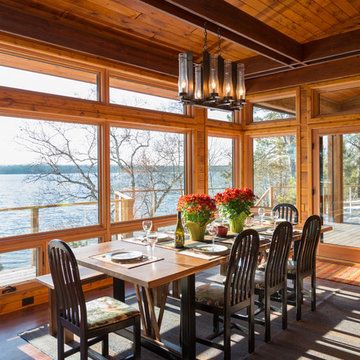
Modern House Productions
This is an example of a mid-sized country open plan dining in Minneapolis with brown walls and medium hardwood floors.
This is an example of a mid-sized country open plan dining in Minneapolis with brown walls and medium hardwood floors.
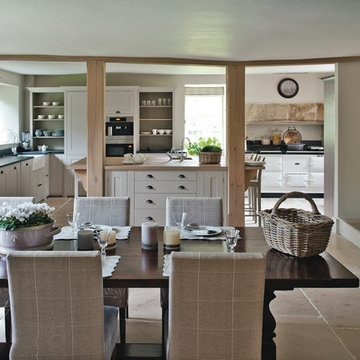
Polly Eltes
Large country kitchen/dining combo in Dorset with limestone floors, white walls, a standard fireplace and a stone fireplace surround.
Large country kitchen/dining combo in Dorset with limestone floors, white walls, a standard fireplace and a stone fireplace surround.
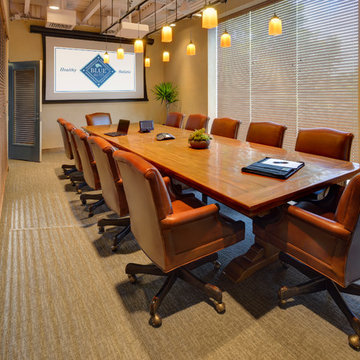
Executive board room features custom designed 16' long conference table wired for technology, rich leather seating, and custom lighting plan.
Roy Weinstein and Ken Kast Photography
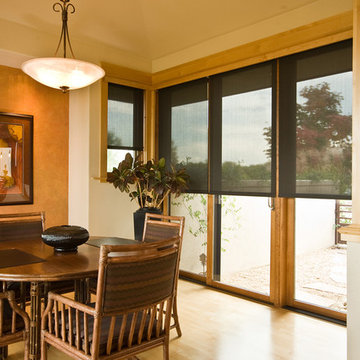
The sun can be overwhelming at times with the brightness and high temperatures. Shades are also a great way to block harmful ultra-violet rays to protect your hardwood flooring, furniture and artwork from fading. There are different types of shades that were engineered to solve a specific dilemma.
We work with clients in the Central Indiana Area. Contact us today to get started on your project. 317-273-8343
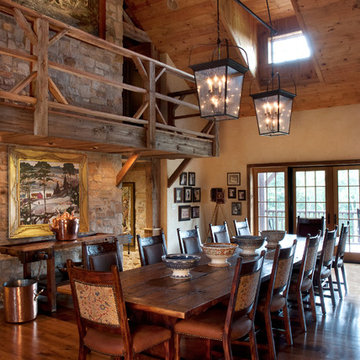
photo by Katrina Mojzesz http://www.topkatphoto.com
This is an example of a large country kitchen/dining combo in Philadelphia with medium hardwood floors, no fireplace and beige walls.
This is an example of a large country kitchen/dining combo in Philadelphia with medium hardwood floors, no fireplace and beige walls.
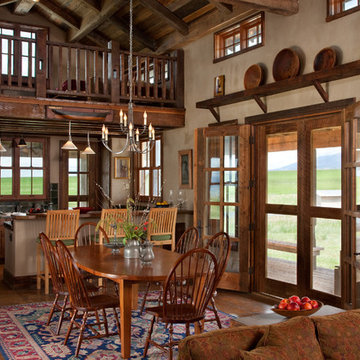
Set in Montana's tranquil Shields River Valley, the Shilo Ranch Compound is a collection of structures that were specifically built on a relatively smaller scale, to maximize efficiency. The main house has two bedrooms, a living area, dining and kitchen, bath and adjacent greenhouse, while two guest homes within the compound can sleep a total of 12 friends and family. There's also a common gathering hall, for dinners, games, and time together. The overall feel here is of sophisticated simplicity, with plaster walls, concrete and wood floors, and weathered boards for exteriors. The placement of each building was considered closely when envisioning how people would move through the property, based on anticipated needs and interests. Sustainability and consumption was also taken into consideration, as evidenced by the photovoltaic panels on roof of the garage, and the capability to shut down any of the compound's buildings when not in use.
Country Dining Room Design Ideas
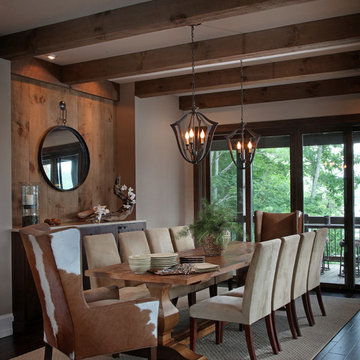
This modern dining room provides the perfect space to entertain. A mixture of materials and heavy timber beams provide another example of Modern Rustic Living.
6
