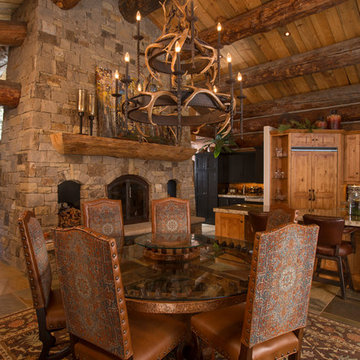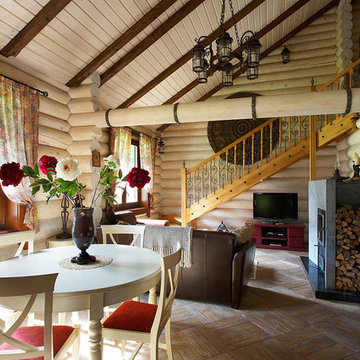Country Dining Room Design Ideas
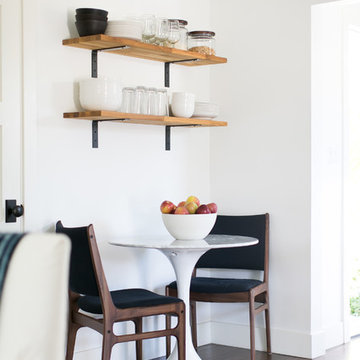
A 1940's bungalow was renovated and transformed for a small family. This is a small space - 800 sqft (2 bed, 2 bath) full of charm and character. Custom and vintage furnishings, art, and accessories give the space character and a layered and lived-in vibe. This is a small space so there are several clever storage solutions throughout. Vinyl wood flooring layered with wool and natural fiber rugs. Wall sconces and industrial pendants add to the farmhouse aesthetic. A simple and modern space for a fairly minimalist family. Located in Costa Mesa, California. Photos: Ryan Garvin
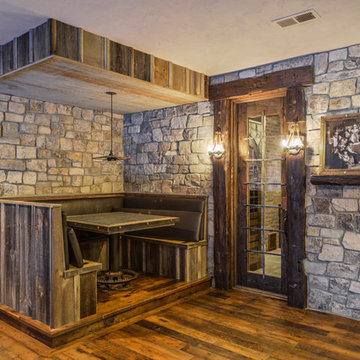
Flooring is Reclaimed Wood From an 1890's grain mill, Beam are Posts from a 1900's Barn.
Amazing Colorado Lodge Style Custom Built Home in Eagles Landing Neighborhood of Saint Augusta, Mn - Build by Werschay Homes.
-James Gray Photography
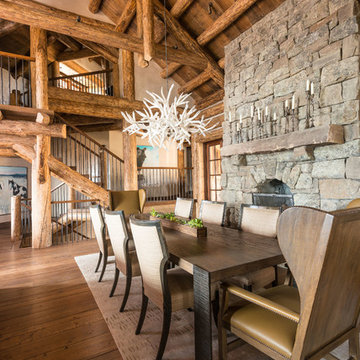
Country dining room in Other with dark hardwood floors, a standard fireplace and a stone fireplace surround.
Find the right local pro for your project
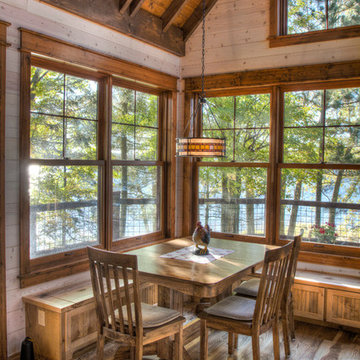
Dining area overlooking the lake
This is an example of a country dining room in Minneapolis.
This is an example of a country dining room in Minneapolis.
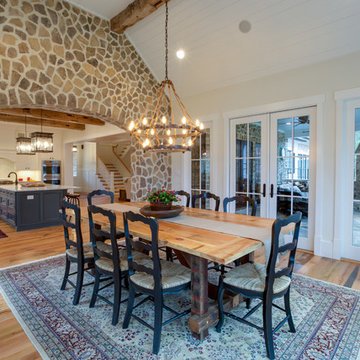
Photo of a large country separate dining room in Charleston with beige walls and light hardwood floors.
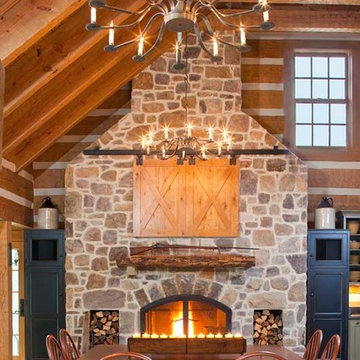
This massive stone fireplace makes a dramatic statement in this log home dining room. A vaulted ceiling, two large oil rubbed bronze chandeliers and wide plank flooring make this an impressive room.
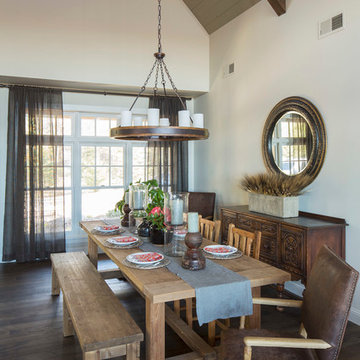
Country dining room in Minneapolis with white walls, dark hardwood floors and no fireplace.
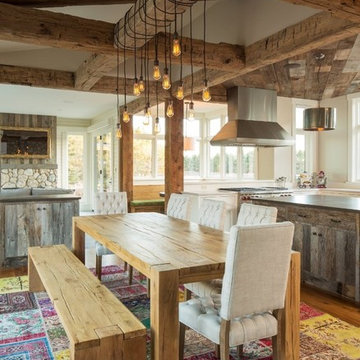
These beautiful wood beams are everything we love in a kitchen!
Photo of a country dining room in Minneapolis with white walls and dark hardwood floors.
Photo of a country dining room in Minneapolis with white walls and dark hardwood floors.

Saari & Forrai Photography
MSI Custom Homes, LLC
Large country dining room in Minneapolis with white walls, medium hardwood floors, no fireplace, brown floor, coffered and planked wall panelling.
Large country dining room in Minneapolis with white walls, medium hardwood floors, no fireplace, brown floor, coffered and planked wall panelling.
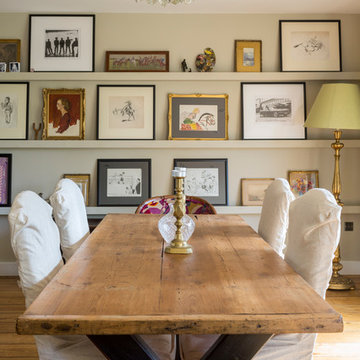
DINING AREA. This Malvern cottage was built 10 years before we began work and lacked any character. It was our job to give the home some personality and on this occasion we felt the best solution would be achieved by taking the property back to a shell and re-designing the space. We introducing beams, altered window sizes, added new doors and moved walls. We also gave the house kerb appeal by altering the front and designing a new porch. Finally, the back garden was landscaped to provide a complete finish.
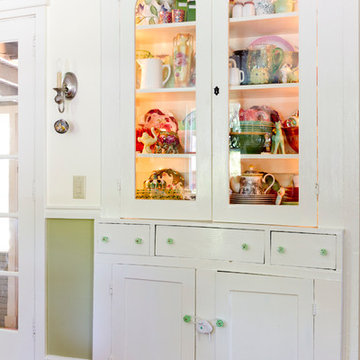
Photo: Rikki Snyder © 2015 Houzz
This is an example of a country dining room in New York.
This is an example of a country dining room in New York.
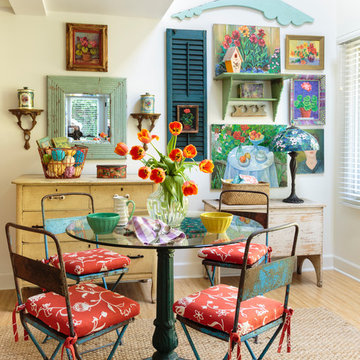
Mark Lohman
Small country kitchen/dining combo in Los Angeles with white walls and light hardwood floors.
Small country kitchen/dining combo in Los Angeles with white walls and light hardwood floors.
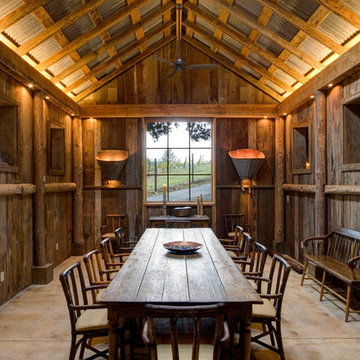
Inspiration for a large country dining room in San Francisco with brown walls and dark hardwood floors.
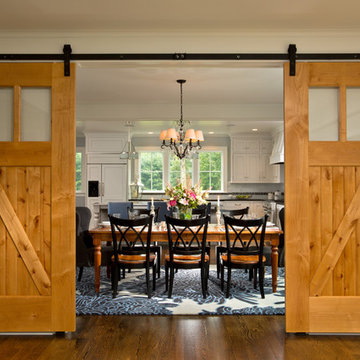
An open floor plan between the Kitchen, Dining, and Living areas is thoughtfully divided by sliding barn doors, providing both visual and acoustic separation. The rear screened porch and grilling area located off the Kitchen become the focal point for outdoor entertaining and relaxing. Custom cabinetry and millwork throughout are a testament to the talents of the builder, with the project proving how design-build relationships between builder and architect can thrive given similar design mindsets and passions for the craft of homebuilding.
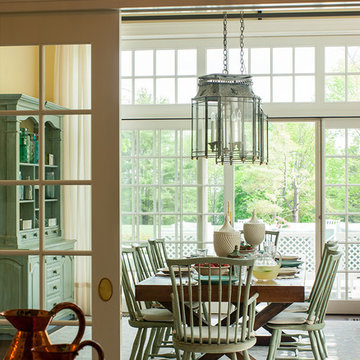
Photo Credit: Warren Jagger
Photo of a mid-sized country separate dining room in New York with medium hardwood floors and yellow walls.
Photo of a mid-sized country separate dining room in New York with medium hardwood floors and yellow walls.
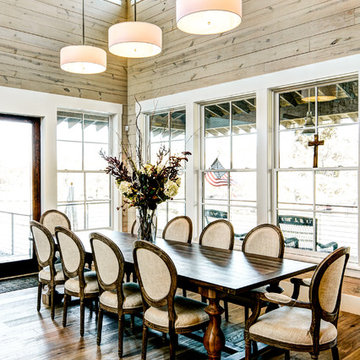
This is an example of a country open plan dining in Austin with light hardwood floors.
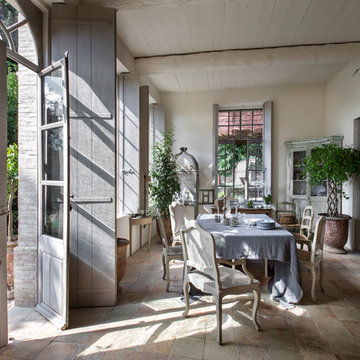
Bernard Touillon photographe
La Maison de Charrier décorateur
Photo of a large country separate dining room in Nice with white walls, terra-cotta floors and no fireplace.
Photo of a large country separate dining room in Nice with white walls, terra-cotta floors and no fireplace.
Country Dining Room Design Ideas
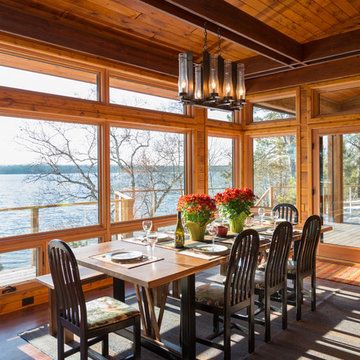
Modern House Productions
This is an example of a mid-sized country open plan dining in Minneapolis with brown walls and medium hardwood floors.
This is an example of a mid-sized country open plan dining in Minneapolis with brown walls and medium hardwood floors.
7
