Country Dining Room Design Ideas
Refine by:
Budget
Sort by:Popular Today
1 - 20 of 4,229 photos
Item 1 of 3

La cheminée est en réalité un poêle à bois auquel on a donné un aspect de cheminée traditionnelle.
Inspiration for a large country open plan dining with white walls, exposed beam, light hardwood floors, a wood stove and beige floor.
Inspiration for a large country open plan dining with white walls, exposed beam, light hardwood floors, a wood stove and beige floor.
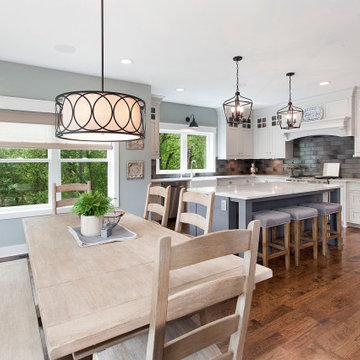
Mid-sized country kitchen/dining combo in Kansas City with grey walls, dark hardwood floors and brown floor.
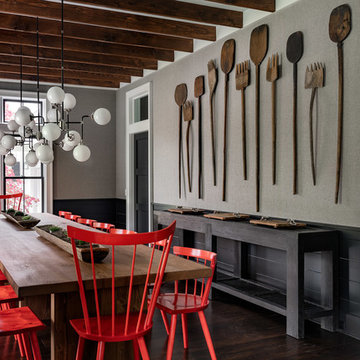
Dining room view off of main entry hallway.
Photographer: Rob Karosis
This is an example of a large country kitchen/dining combo in New York with grey walls, dark hardwood floors and brown floor.
This is an example of a large country kitchen/dining combo in New York with grey walls, dark hardwood floors and brown floor.
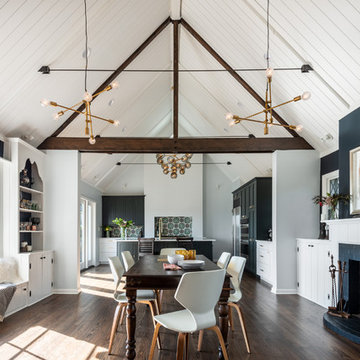
Photos by Andrew Giammarco Photography.
Large country open plan dining in Seattle with dark hardwood floors, a standard fireplace, blue walls, a brick fireplace surround and brown floor.
Large country open plan dining in Seattle with dark hardwood floors, a standard fireplace, blue walls, a brick fireplace surround and brown floor.
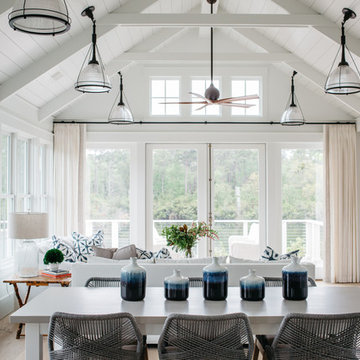
Design ideas for a mid-sized country open plan dining in Charleston with white walls, light hardwood floors, a standard fireplace and a stone fireplace surround.
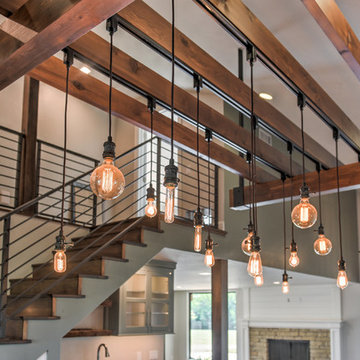
Reed Ewing
Inspiration for a large country open plan dining in Oklahoma City with grey walls, dark hardwood floors, no fireplace and brown floor.
Inspiration for a large country open plan dining in Oklahoma City with grey walls, dark hardwood floors, no fireplace and brown floor.
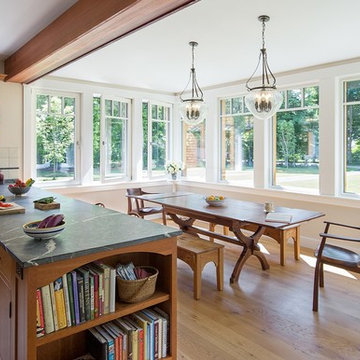
Lincoln Farmhouse
LEED-H Platinum, Net-Positive Energy
OVERVIEW. This LEED Platinum certified modern farmhouse ties into the cultural landscape of Lincoln, Massachusetts - a town known for its rich history, farming traditions, conservation efforts, and visionary architecture. The goal was to design and build a new single family home on 1.8 acres that respects the neighborhood’s agrarian roots, produces more energy than it consumes, and provides the family with flexible spaces to live-play-work-entertain. The resulting 2,800 SF home is proof that families do not need to compromise on style, space or comfort in a highly energy-efficient and healthy home.
CONNECTION TO NATURE. The attached garage is ubiquitous in new construction in New England’s cold climate. This home’s barn-inspired garage is intentionally detached from the main dwelling. A covered walkway connects the two structures, creating an intentional connection with the outdoors between auto and home.
FUNCTIONAL FLEXIBILITY. With a modest footprint, each space must serve a specific use, but also be flexible for atypical scenarios. The Mudroom serves everyday use for the couple and their children, but is also easy to tidy up to receive guests, eliminating the need for two entries found in most homes. A workspace is conveniently located off the mudroom; it looks out on to the back yard to supervise the children and can be closed off with a sliding door when not in use. The Away Room opens up to the Living Room for everyday use; it can be closed off with its oversized pocket door for secondary use as a guest bedroom with en suite bath.
NET POSITIVE ENERGY. The all-electric home consumes 70% less energy than a code-built house, and with measured energy data produces 48% more energy annually than it consumes, making it a 'net positive' home. Thick walls and roofs lack thermal bridging, windows are high performance, triple-glazed, and a continuous air barrier yields minimal leakage (0.27ACH50) making the home among the tightest in the US. Systems include an air source heat pump, an energy recovery ventilator, and a 13.1kW photovoltaic system to offset consumption and support future electric cars.
ACTUAL PERFORMANCE. -6.3 kBtu/sf/yr Energy Use Intensity (Actual monitored project data reported for the firm’s 2016 AIA 2030 Commitment. Average single family home is 52.0 kBtu/sf/yr.)
o 10,900 kwh total consumption (8.5 kbtu/ft2 EUI)
o 16,200 kwh total production
o 5,300 kwh net surplus, equivalent to 15,000-25,000 electric car miles per year. 48% net positive.
WATER EFFICIENCY. Plumbing fixtures and water closets consume a mere 60% of the federal standard, while high efficiency appliances such as the dishwasher and clothes washer also reduce consumption rates.
FOOD PRODUCTION. After clearing all invasive species, apple, pear, peach and cherry trees were planted. Future plans include blueberry, raspberry and strawberry bushes, along with raised beds for vegetable gardening. The house also offers a below ground root cellar, built outside the home's thermal envelope, to gain the passive benefit of long term energy-free food storage.
RESILIENCY. The home's ability to weather unforeseen challenges is predictable - it will fare well. The super-insulated envelope means during a winter storm with power outage, heat loss will be slow - taking days to drop to 60 degrees even with no heat source. During normal conditions, reduced energy consumption plus energy production means shelter from the burden of utility costs. Surplus production can power electric cars & appliances. The home exceeds snow & wind structural requirements, plus far surpasses standard construction for long term durability planning.
ARCHITECT: ZeroEnergy Design http://zeroenergy.com/lincoln-farmhouse
CONTRACTOR: Thoughtforms http://thoughtforms-corp.com/
PHOTOGRAPHER: Chuck Choi http://www.chuckchoi.com/
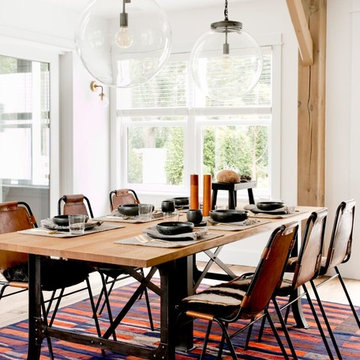
Rikki Snyder
Expansive country dining room in New York with white walls, light hardwood floors and multi-coloured floor.
Expansive country dining room in New York with white walls, light hardwood floors and multi-coloured floor.
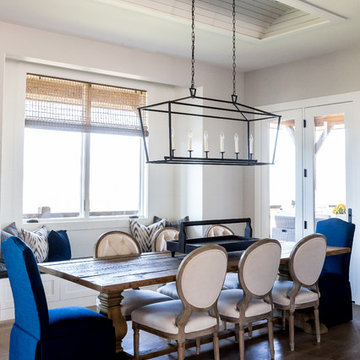
Design ideas for a large country open plan dining in Salt Lake City with medium hardwood floors, yellow walls and no fireplace.
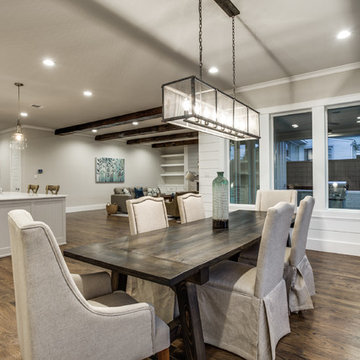
Shoot 2 Sell
Mid-sized country kitchen/dining combo in Dallas with grey walls and dark hardwood floors.
Mid-sized country kitchen/dining combo in Dallas with grey walls and dark hardwood floors.
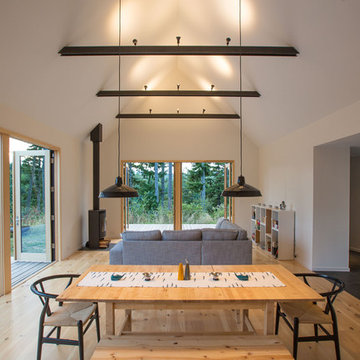
Photographer: Alexander Canaria and Taylor Proctor
Small country open plan dining in Seattle with white walls, light hardwood floors and a wood stove.
Small country open plan dining in Seattle with white walls, light hardwood floors and a wood stove.
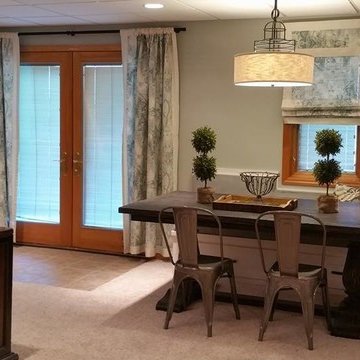
Design ideas for a large country dining room in Other with blue walls, carpet, a standard fireplace and a stone fireplace surround.
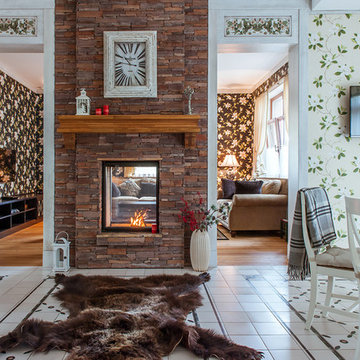
Фото: Ася Гордеева www.gordeeva.info
Country dining room in Saint Petersburg with medium hardwood floors, a two-sided fireplace and a stone fireplace surround.
Country dining room in Saint Petersburg with medium hardwood floors, a two-sided fireplace and a stone fireplace surround.
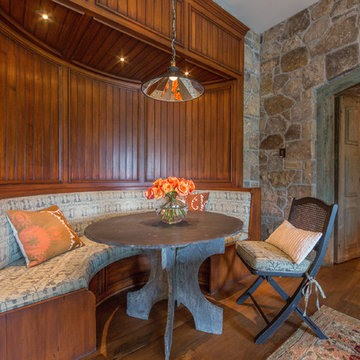
Jon Golden
Inspiration for a mid-sized country kitchen/dining combo in Richmond with brown walls, medium hardwood floors and no fireplace.
Inspiration for a mid-sized country kitchen/dining combo in Richmond with brown walls, medium hardwood floors and no fireplace.
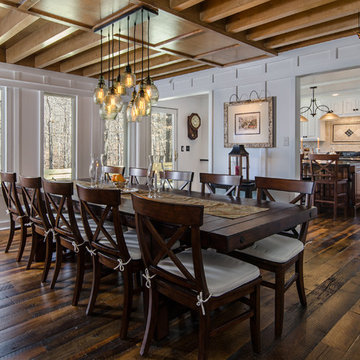
John Magor
Mid-sized country dining room in Richmond with white walls and dark hardwood floors.
Mid-sized country dining room in Richmond with white walls and dark hardwood floors.

This is an example of a large country open plan dining in Denver with grey walls, light hardwood floors, a standard fireplace, brown floor and vaulted.

Ship Lap Ceiling, Exposed beams Minwax Ebony. Walls Benjamin Moore Alabaster
Photo of a mid-sized country open plan dining in New York with white walls, medium hardwood floors, a standard fireplace, a wood fireplace surround, brown floor, vaulted and planked wall panelling.
Photo of a mid-sized country open plan dining in New York with white walls, medium hardwood floors, a standard fireplace, a wood fireplace surround, brown floor, vaulted and planked wall panelling.
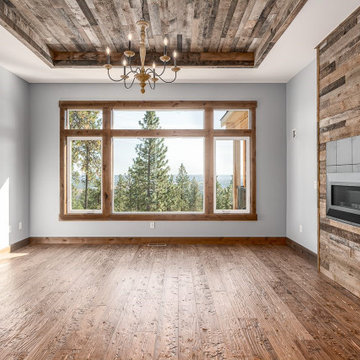
Authentic Bourbon Whiskey is aged to perfection over several years in 53 gallon new white oak barrels. Weighing over 350 pounds each, thousands of these barrels are commonly stored in massive wooden warehouses built in the late 1800’s. Now being torn down and rebuilt, we are fortunate enough to save a piece of U.S. Bourbon history. Straight from the Heart of Bourbon Country, these reclaimed Bourbon warehouses and barns now receive a new life as our Distillery Hardwood Wall Planks.
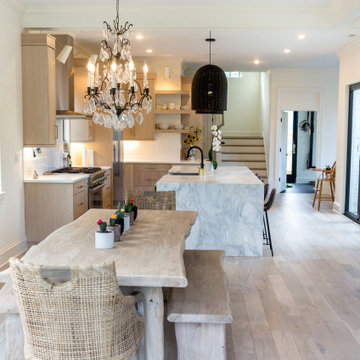
Open, light and airy dining area.
Design ideas for a country dining room in Other with white walls and light hardwood floors.
Design ideas for a country dining room in Other with white walls and light hardwood floors.
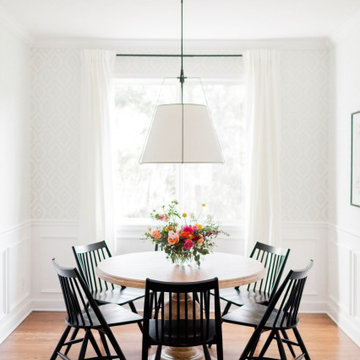
Design ideas for a mid-sized country separate dining room in Portland with white walls, medium hardwood floors, no fireplace and brown floor.
Country Dining Room Design Ideas
1