Dining Photos
Refine by:
Budget
Sort by:Popular Today
1 - 20 of 2,762 photos
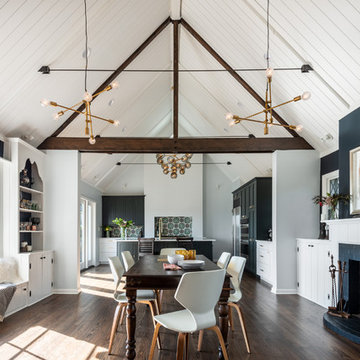
Photos by Andrew Giammarco Photography.
Large country open plan dining in Seattle with dark hardwood floors, a standard fireplace, blue walls, a brick fireplace surround and brown floor.
Large country open plan dining in Seattle with dark hardwood floors, a standard fireplace, blue walls, a brick fireplace surround and brown floor.
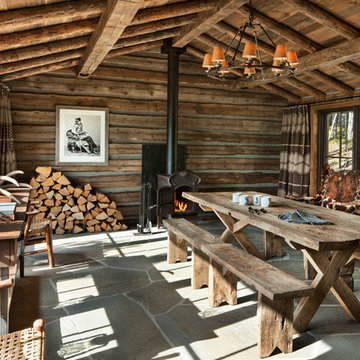
Inspiration for a small country dining room in Other with brown walls, a wood stove, a metal fireplace surround and blue floor.
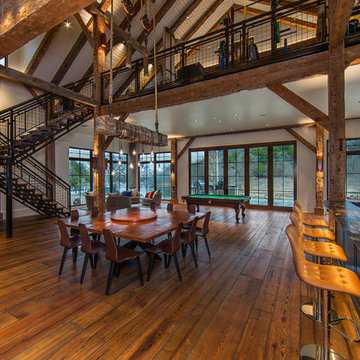
The lighting design in this rustic barn with a modern design was the designed and built by lighting designer Mike Moss. This was not only a dream to shoot because of my love for rustic architecture but also because the lighting design was so well done it was a ease to capture. Photography by Vernon Wentz of Ad Imagery
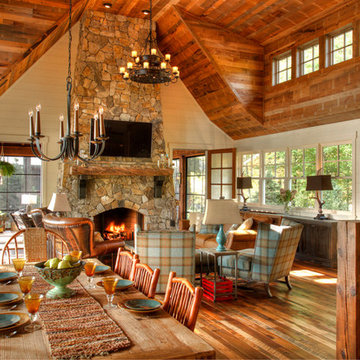
Design ideas for a large country separate dining room in Minneapolis with white walls, dark hardwood floors, a standard fireplace, a stone fireplace surround and brown floor.
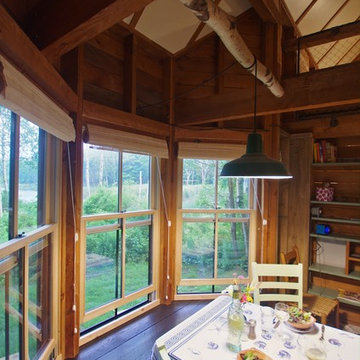
Photo of a small country open plan dining in Portland Maine with painted wood floors, a wood stove, a metal fireplace surround and green floor.
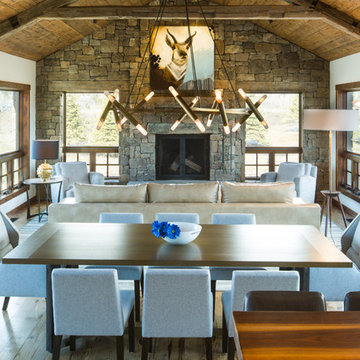
Bright and classy dining and living room space. Grace Home Design. Photo Credit: David Agnello
Design ideas for a country open plan dining in Other with white walls, medium hardwood floors, a standard fireplace and a stone fireplace surround.
Design ideas for a country open plan dining in Other with white walls, medium hardwood floors, a standard fireplace and a stone fireplace surround.
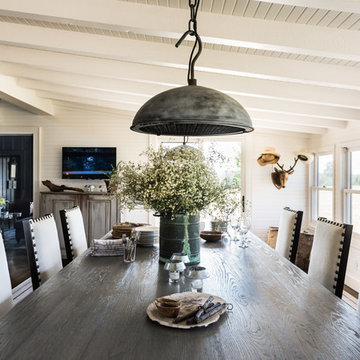
Design ideas for a large country open plan dining in Dallas with white walls, dark hardwood floors, brown floor, a standard fireplace and a concrete fireplace surround.

Photo of an expansive country open plan dining in Devon with medium hardwood floors, a hanging fireplace, a concrete fireplace surround and wood.

The reclaimed wood hood draws attention in this large farmhouse kitchen. A pair of reclaimed doors were fitted with antique mirror and were repurposed as pantry doors. Brass lights and hardware add elegance. The island is painted a contrasting gray and is surrounded by rope counter stools. The ceiling is clad in pine tounge- in -groove boards to create a rich rustic feeling. In the coffee bar the brick from the family room bar repeats, to created a flow between all the spaces.
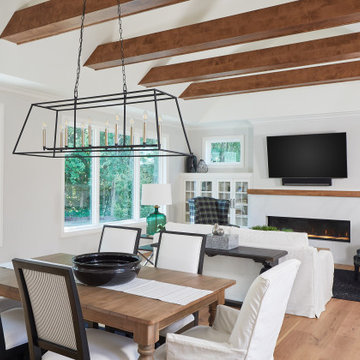
Comfortable living and dining space with beautiful wood ceiling beams, marble gas fireplace surround, and built-ins.
Photo by Ashley Avila Photography
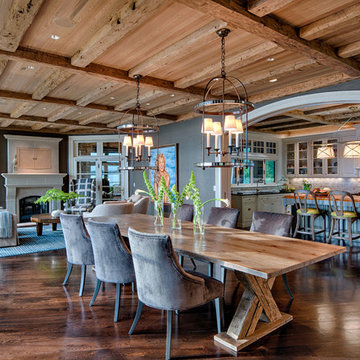
Steinberger Photography
This is an example of a mid-sized country open plan dining in Other with grey walls, dark hardwood floors, a standard fireplace, a plaster fireplace surround and brown floor.
This is an example of a mid-sized country open plan dining in Other with grey walls, dark hardwood floors, a standard fireplace, a plaster fireplace surround and brown floor.

Photo of a country dining room in Other with green walls, light hardwood floors, a standard fireplace, a tile fireplace surround, brown floor, exposed beam and wallpaper.
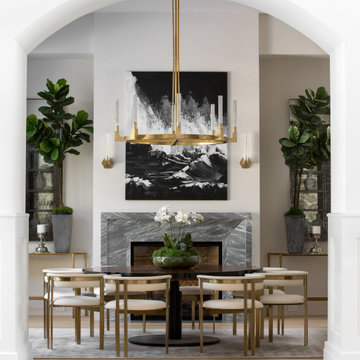
Photo of a large country open plan dining in Los Angeles with white walls, light hardwood floors, a standard fireplace and beige floor.
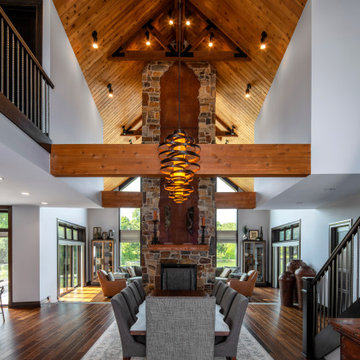
The view on axis with the entry door looking towards the Living Room and out to the Lake.
This is an example of a large country open plan dining in Chicago with white walls, dark hardwood floors, a stone fireplace surround, brown floor and a standard fireplace.
This is an example of a large country open plan dining in Chicago with white walls, dark hardwood floors, a stone fireplace surround, brown floor and a standard fireplace.
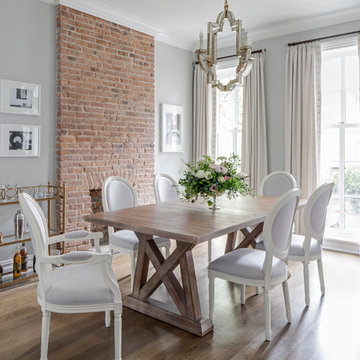
The gut renovation of this historic home included interior an exterior work: new HVAC, electrical, plumbing, doors & windows and custom millwork. This beautiful home was published on Rue Magazine.
http://ruemag.com/home-tour-2/historic-charm-meets-contemporary-elegance-in-jersey-city-nj
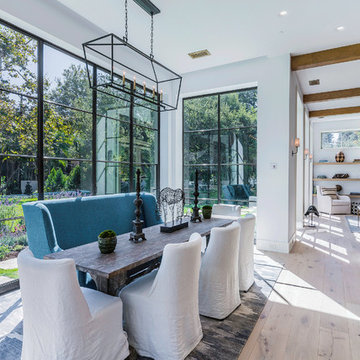
Blake Worthington, Rebecca Duke
This is an example of an expansive country open plan dining in Los Angeles with white walls, light hardwood floors, a standard fireplace, a stone fireplace surround and beige floor.
This is an example of an expansive country open plan dining in Los Angeles with white walls, light hardwood floors, a standard fireplace, a stone fireplace surround and beige floor.
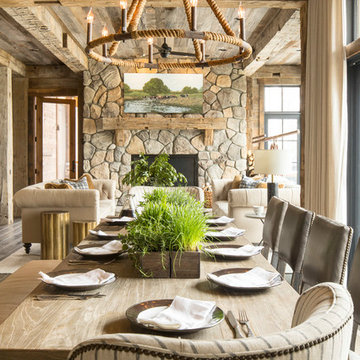
Martha O'Hara Interiors, Interior Design & Photo Styling | Troy Thies, Photography | Artwork, Joeseph Theroux |
Please Note: All “related,” “similar,” and “sponsored” products tagged or listed by Houzz are not actual products pictured. They have not been approved by Martha O’Hara Interiors nor any of the professionals credited. For information about our work, please contact design@oharainteriors.com.
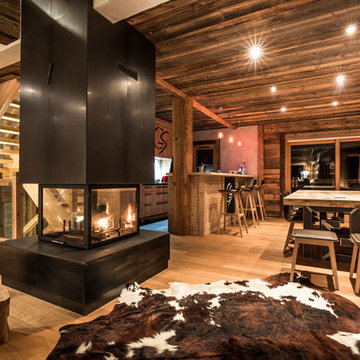
Large country open plan dining in Grenoble with medium hardwood floors, a two-sided fireplace and a metal fireplace surround.
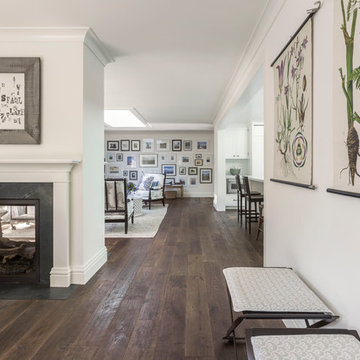
David Duncan Livingston
Photo of a mid-sized country open plan dining in San Francisco with white walls, dark hardwood floors, a two-sided fireplace and a stone fireplace surround.
Photo of a mid-sized country open plan dining in San Francisco with white walls, dark hardwood floors, a two-sided fireplace and a stone fireplace surround.
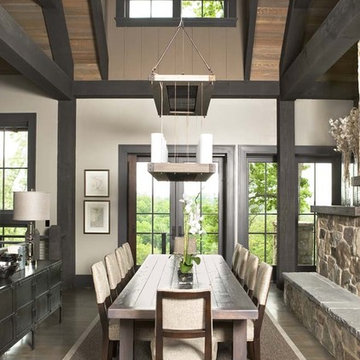
The design of this refined mountain home is rooted in its natural surroundings. Boasting a color palette of subtle earthy grays and browns, the home is filled with natural textures balanced with sophisticated finishes and fixtures. The open floorplan ensures visibility throughout the home, preserving the fantastic views from all angles. Furnishings are of clean lines with comfortable, textured fabrics. Contemporary accents are paired with vintage and rustic accessories.
To achieve the LEED for Homes Silver rating, the home includes such green features as solar thermal water heating, solar shading, low-e clad windows, Energy Star appliances, and native plant and wildlife habitat.
All photos taken by Rachael Boling Photography
1