All Fireplace Surrounds Country Dining Room Design Ideas
Refine by:
Budget
Sort by:Popular Today
1 - 20 of 2,759 photos
Item 1 of 3
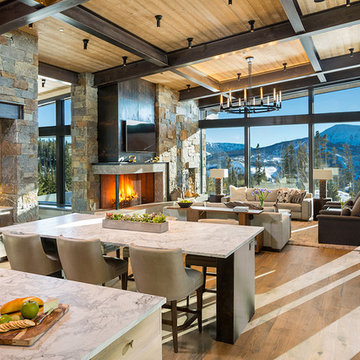
Design ideas for a large country open plan dining in Other with medium hardwood floors, a stone fireplace surround, brown floor and a corner fireplace.
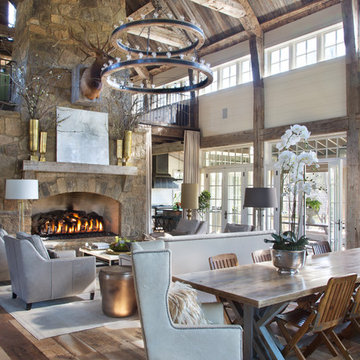
Large country open plan dining in Austin with white walls, medium hardwood floors, a stone fireplace surround, no fireplace and brown floor.

Inside the contemporary extension in front of the house. A semi-industrial/rustic feel is achieved with exposed steel beams, timber ceiling cladding, terracotta tiling and wrap-around Crittall windows. This wonderully inviting space makes the most of the spectacular panoramic views.
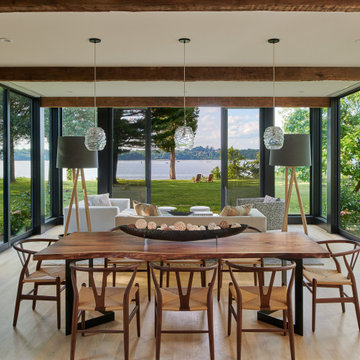
View of living area and dining area from kitchen. The windows in this space provide a 270 degree views of the river.
This is an example of a large country dining room in DC Metro with white walls, light hardwood floors, a standard fireplace, a stone fireplace surround and exposed beam.
This is an example of a large country dining room in DC Metro with white walls, light hardwood floors, a standard fireplace, a stone fireplace surround and exposed beam.
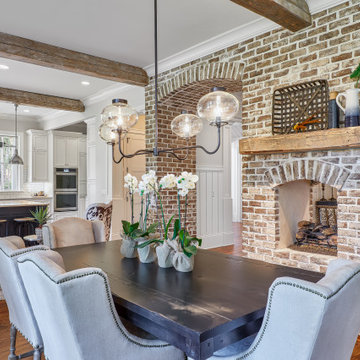
Country open plan dining in Atlanta with grey walls, medium hardwood floors, a standard fireplace, a brick fireplace surround and brown floor.
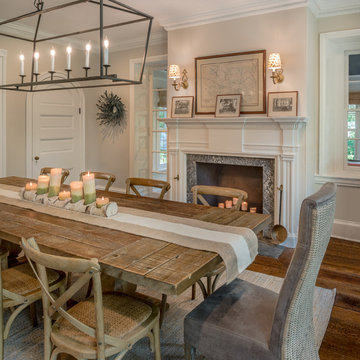
Angle Eye Photography
Large country dining room in Philadelphia with grey walls, medium hardwood floors, a standard fireplace, a stone fireplace surround and brown floor.
Large country dining room in Philadelphia with grey walls, medium hardwood floors, a standard fireplace, a stone fireplace surround and brown floor.
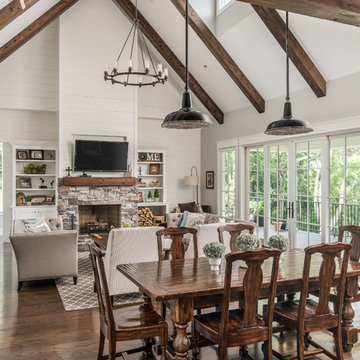
Informal dining and living area in the Great Room with wood beams on vaulted ceiling
Photography: Garett + Carrie Buell of Studiobuell/ studiobuell.com.
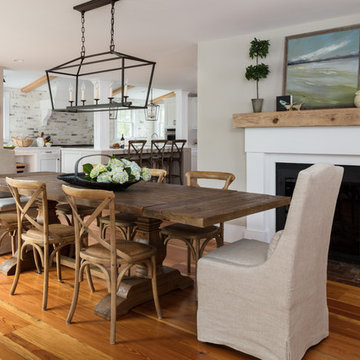
Design ideas for a mid-sized country kitchen/dining combo in Boston with beige walls, medium hardwood floors, a standard fireplace, a plaster fireplace surround and brown floor.
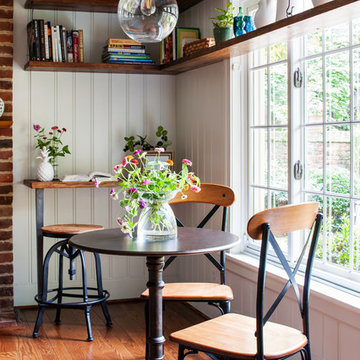
Inspiration for a country kitchen/dining combo in Richmond with white walls, medium hardwood floors, a standard fireplace, a brick fireplace surround and brown floor.
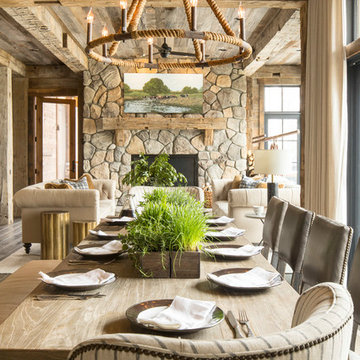
Martha O'Hara Interiors, Interior Design & Photo Styling | Troy Thies, Photography | Artwork, Joeseph Theroux |
Please Note: All “related,” “similar,” and “sponsored” products tagged or listed by Houzz are not actual products pictured. They have not been approved by Martha O’Hara Interiors nor any of the professionals credited. For information about our work, please contact design@oharainteriors.com.
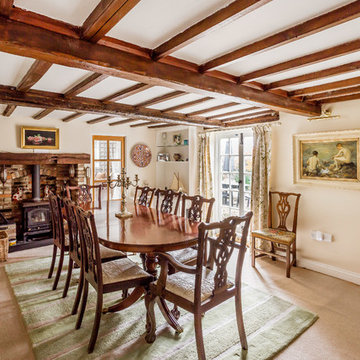
Country separate dining room in Surrey with white walls, carpet, a wood stove and a brick fireplace surround.
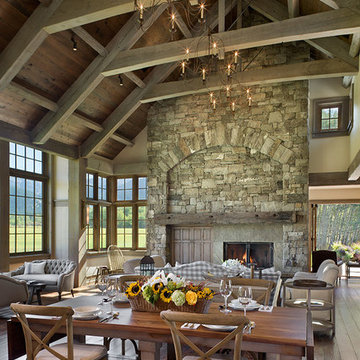
Roger Wade Photography
Inspiration for a country kitchen/dining combo in Other with medium hardwood floors, a standard fireplace and a stone fireplace surround.
Inspiration for a country kitchen/dining combo in Other with medium hardwood floors, a standard fireplace and a stone fireplace surround.
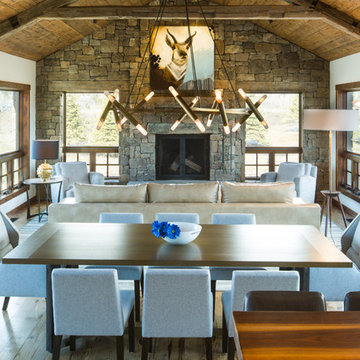
Bright and classy dining and living room space. Grace Home Design. Photo Credit: David Agnello
Design ideas for a country open plan dining in Other with white walls, medium hardwood floors, a standard fireplace and a stone fireplace surround.
Design ideas for a country open plan dining in Other with white walls, medium hardwood floors, a standard fireplace and a stone fireplace surround.
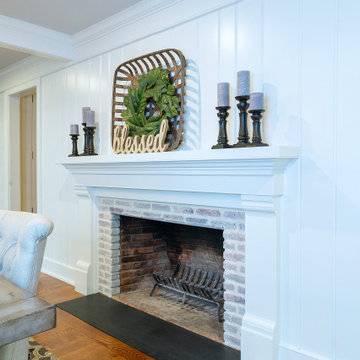
We call this dining room modern-farmhouse-chic! As the focal point of the room, the fireplace was the perfect space for an accent wall. We white-washed the fireplace’s brick and added a white surround and mantle and finished the wall with white shiplap. We also added the same shiplap as wainscoting to the other walls. A special feature of this room is the coffered ceiling. We recessed the chandelier directly into the beam for a clean, seamless look.
This farmhouse style home in West Chester is the epitome of warmth and welcoming. We transformed this house’s original dark interior into a light, bright sanctuary. From installing brand new red oak flooring throughout the first floor to adding horizontal shiplap to the ceiling in the family room, we really enjoyed working with the homeowners on every aspect of each room. A special feature is the coffered ceiling in the dining room. We recessed the chandelier directly into the beams, for a clean, seamless look. We maximized the space in the white and chrome galley kitchen by installing a lot of custom storage. The pops of blue throughout the first floor give these room a modern touch.
Rudloff Custom Builders has won Best of Houzz for Customer Service in 2014, 2015 2016, 2017 and 2019. We also were voted Best of Design in 2016, 2017, 2018, 2019 which only 2% of professionals receive. Rudloff Custom Builders has been featured on Houzz in their Kitchen of the Week, What to Know About Using Reclaimed Wood in the Kitchen as well as included in their Bathroom WorkBook article. We are a full service, certified remodeling company that covers all of the Philadelphia suburban area. This business, like most others, developed from a friendship of young entrepreneurs who wanted to make a difference in their clients’ lives, one household at a time. This relationship between partners is much more than a friendship. Edward and Stephen Rudloff are brothers who have renovated and built custom homes together paying close attention to detail. They are carpenters by trade and understand concept and execution. Rudloff Custom Builders will provide services for you with the highest level of professionalism, quality, detail, punctuality and craftsmanship, every step of the way along our journey together.
Specializing in residential construction allows us to connect with our clients early in the design phase to ensure that every detail is captured as you imagined. One stop shopping is essentially what you will receive with Rudloff Custom Builders from design of your project to the construction of your dreams, executed by on-site project managers and skilled craftsmen. Our concept: envision our client’s ideas and make them a reality. Our mission: CREATING LIFETIME RELATIONSHIPS BUILT ON TRUST AND INTEGRITY.
Photo Credit: Linda McManus Images
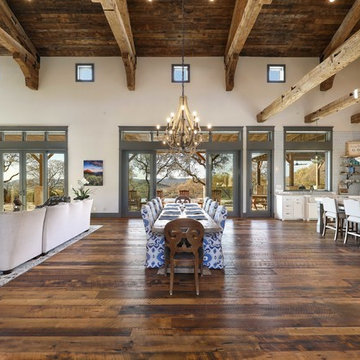
?: Lauren Keller | Luxury Real Estate Services, LLC
Reclaimed Wood Flooring - Sovereign Plank Wood Flooring - https://www.woodco.com/products/sovereign-plank/
Reclaimed Hand Hewn Beams - https://www.woodco.com/products/reclaimed-hand-hewn-beams/
Reclaimed Oak Patina Faced Floors, Skip Planed, Original Saw Marks. Wide Plank Reclaimed Oak Floors, Random Width Reclaimed Flooring.
Reclaimed Beams in Ceiling - Hand Hewn Reclaimed Beams.
Barnwood Paneling & Ceiling - Wheaton Wallboard
Reclaimed Beam Mantel
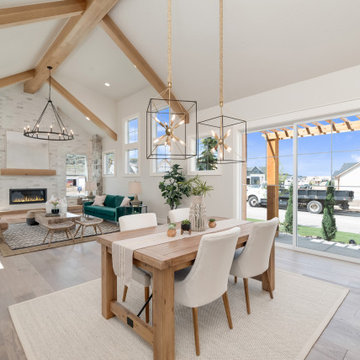
Mid-sized country kitchen/dining combo in Boise with grey walls, light hardwood floors, a standard fireplace, a stone fireplace surround and grey floor.
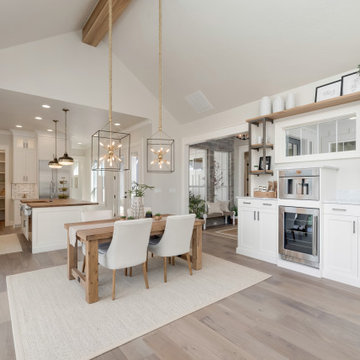
This is an example of a mid-sized country kitchen/dining combo in Boise with grey walls, light hardwood floors, a standard fireplace, a stone fireplace surround and grey floor.
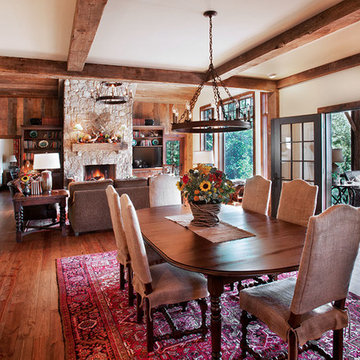
This is an example of a mid-sized country kitchen/dining combo in Other with white walls, medium hardwood floors, a standard fireplace, a stone fireplace surround and brown floor.
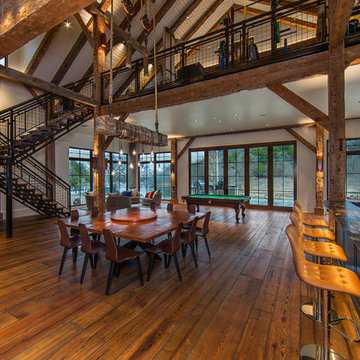
The lighting design in this rustic barn with a modern design was the designed and built by lighting designer Mike Moss. This was not only a dream to shoot because of my love for rustic architecture but also because the lighting design was so well done it was a ease to capture. Photography by Vernon Wentz of Ad Imagery
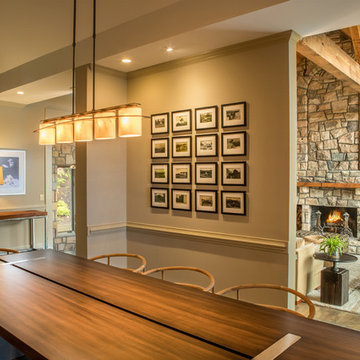
A modern mountain renovation of an inherited mountain home in North Carolina. We brought the 1990's home in the the 21st century with a redesign of living spaces, changing out dated windows for stacking doors, with an industrial vibe. The new design breaths and compliments the beautiful vistas outside, enhancing, not blocking.
All Fireplace Surrounds Country Dining Room Design Ideas
1