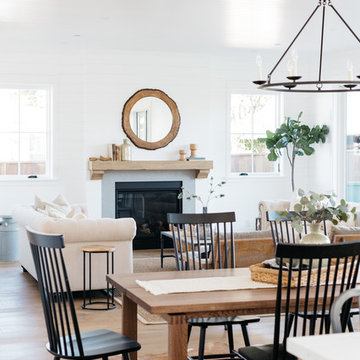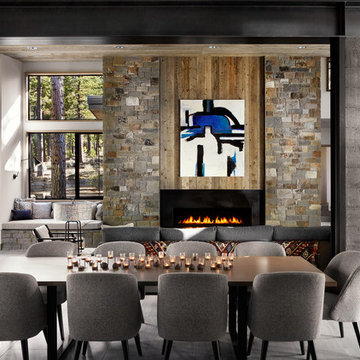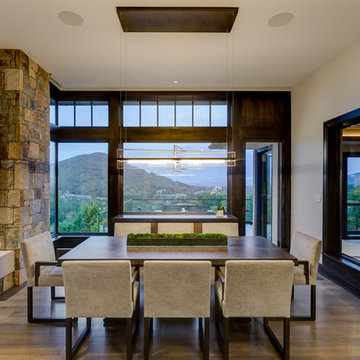Country Dining Room Design Ideas
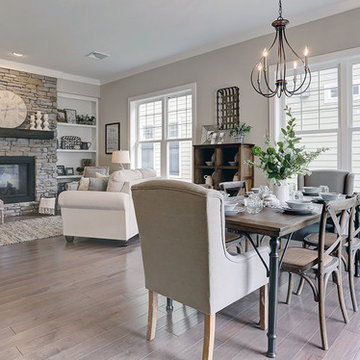
This 2-story Arts & Crafts style home first-floor owner’s suite includes a welcoming front porch and a 2-car rear entry garage. Lofty 10’ ceilings grace the first floor where hardwood flooring flows from the foyer to the great room, hearth room, and kitchen. The great room and hearth room share a see-through gas fireplace with floor-to-ceiling stone surround and built-in bookshelf in the hearth room and in the great room, stone surround to the mantel with stylish shiplap above. The open kitchen features attractive cabinetry with crown molding, Hanstone countertops with tile backsplash, and stainless steel appliances. An elegant tray ceiling adorns the spacious owner’s bedroom. The owner’s bathroom features a tray ceiling, double bowl vanity, tile shower, an expansive closet, and two linen closets. The 2nd floor boasts 2 additional bedrooms, a full bathroom, and a loft.
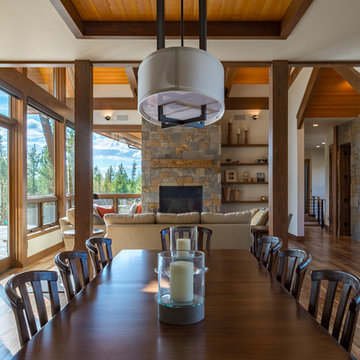
Photography by APEX Architecture
Inspiration for a mid-sized country kitchen/dining combo in Denver.
Inspiration for a mid-sized country kitchen/dining combo in Denver.
Find the right local pro for your project
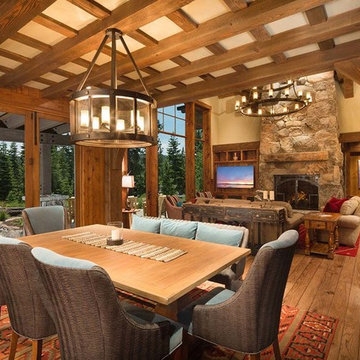
Tom Zikas
Photo of a large country open plan dining in Other with beige walls and medium hardwood floors.
Photo of a large country open plan dining in Other with beige walls and medium hardwood floors.
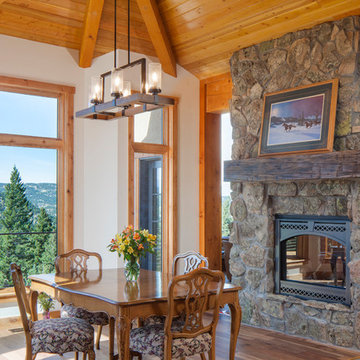
James Ray Spahn
Photo of a country dining room in Denver with a two-sided fireplace, a stone fireplace surround, white walls, brown floor and dark hardwood floors.
Photo of a country dining room in Denver with a two-sided fireplace, a stone fireplace surround, white walls, brown floor and dark hardwood floors.
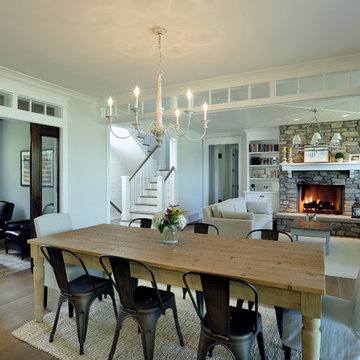
Builder: Boone Construction
Photographer: M-Buck Studio
This lakefront farmhouse skillfully fits four bedrooms and three and a half bathrooms in this carefully planned open plan. The symmetrical front façade sets the tone by contrasting the earthy textures of shake and stone with a collection of crisp white trim that run throughout the home. Wrapping around the rear of this cottage is an expansive covered porch designed for entertaining and enjoying shaded Summer breezes. A pair of sliding doors allow the interior entertaining spaces to open up on the covered porch for a seamless indoor to outdoor transition.
The openness of this compact plan still manages to provide plenty of storage in the form of a separate butlers pantry off from the kitchen, and a lakeside mudroom. The living room is centrally located and connects the master quite to the home’s common spaces. The master suite is given spectacular vistas on three sides with direct access to the rear patio and features two separate closets and a private spa style bath to create a luxurious master suite. Upstairs, you will find three additional bedrooms, one of which a private bath. The other two bedrooms share a bath that thoughtfully provides privacy between the shower and vanity.
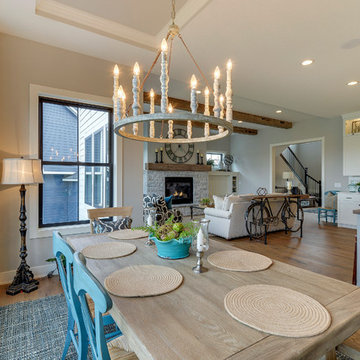
Open Dining Room with unique chandelier and ceiling with crown molding.
Mid-sized country open plan dining in Minneapolis with grey walls, medium hardwood floors and brown floor.
Mid-sized country open plan dining in Minneapolis with grey walls, medium hardwood floors and brown floor.
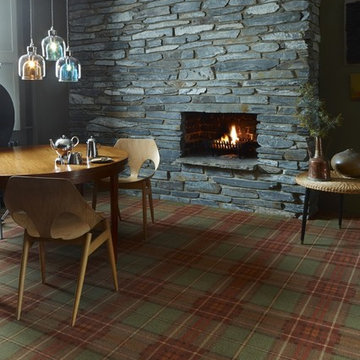
Brintons Abbeyglen - Cavan Plaid Carpet
Photo of a country dining room in Other with carpet and a stone fireplace surround.
Photo of a country dining room in Other with carpet and a stone fireplace surround.
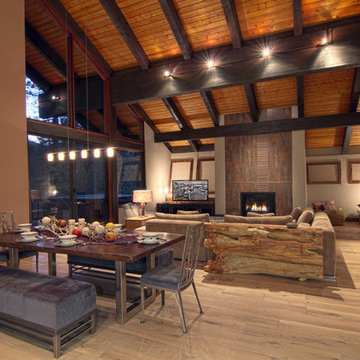
Variant3 Productions
This is an example of a country open plan dining in Other with beige walls and medium hardwood floors.
This is an example of a country open plan dining in Other with beige walls and medium hardwood floors.
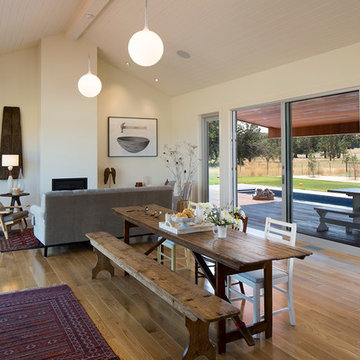
Design ideas for a country open plan dining in San Francisco with yellow walls, medium hardwood floors and brown floor.
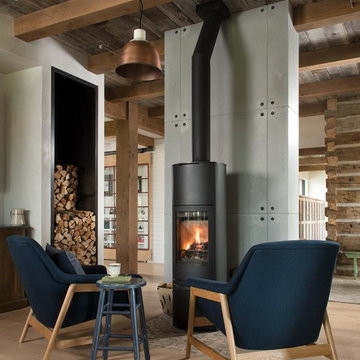
Yonder Farm Residence
Architect: Locati Architects
General Contractor: Northfork Builders
Windows: Kolbe Windows
Photography: Longview Studios, Inc.
Country dining room in Other.
Country dining room in Other.
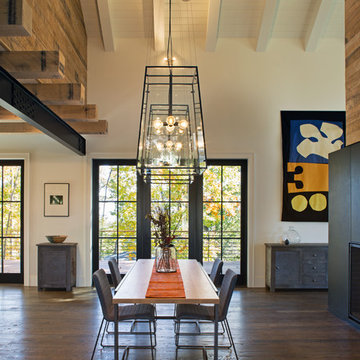
Large country open plan dining in Other with white walls, dark hardwood floors and a two-sided fireplace.
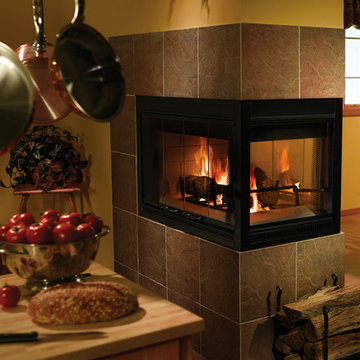
Design ideas for a mid-sized country kitchen/dining combo in Minneapolis with yellow walls, a two-sided fireplace and a tile fireplace surround.
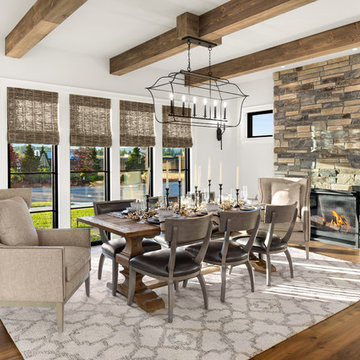
Justin Krug Photography
Inspiration for a large country separate dining room in Portland with white walls, medium hardwood floors, a standard fireplace, a stone fireplace surround and brown floor.
Inspiration for a large country separate dining room in Portland with white walls, medium hardwood floors, a standard fireplace, a stone fireplace surround and brown floor.
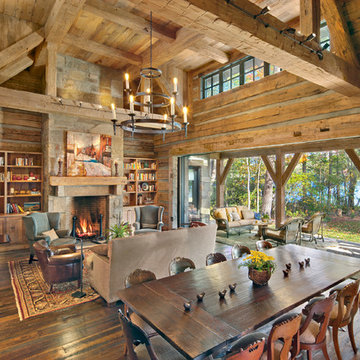
Photography: Jerry Markatos
Builder: Bronco Construction, Inc.
Interior Design: Donna Green
Large country open plan dining in Other with brown walls, medium hardwood floors, a standard fireplace and a stone fireplace surround.
Large country open plan dining in Other with brown walls, medium hardwood floors, a standard fireplace and a stone fireplace surround.
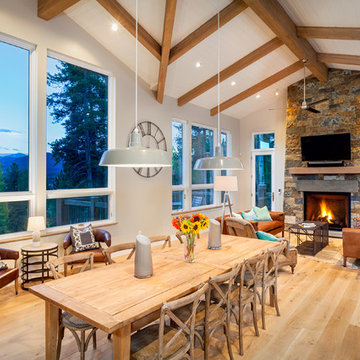
Pinnacle Mountain Homes
Photo of a country open plan dining in Denver with light hardwood floors, a standard fireplace and a stone fireplace surround.
Photo of a country open plan dining in Denver with light hardwood floors, a standard fireplace and a stone fireplace surround.
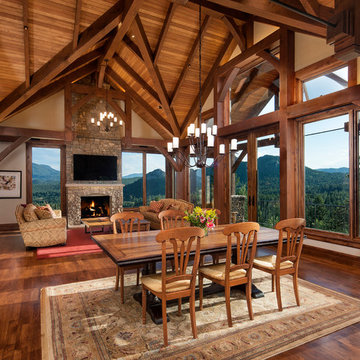
Design ideas for a country open plan dining in Denver with beige walls and dark hardwood floors.
Country Dining Room Design Ideas
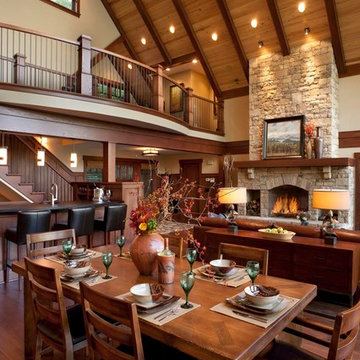
Photo of a large country open plan dining in Other with beige walls, dark hardwood floors, a standard fireplace, a stone fireplace surround and brown floor.
6
