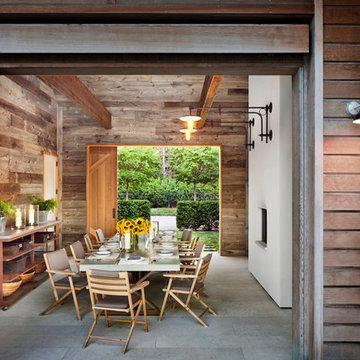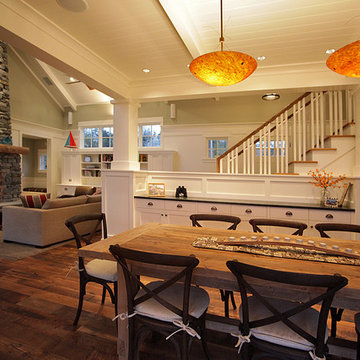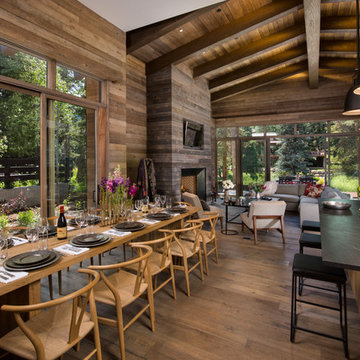Country Dining Room Design Ideas
Refine by:
Budget
Sort by:Popular Today
21 - 40 of 1,065 photos
Item 1 of 4
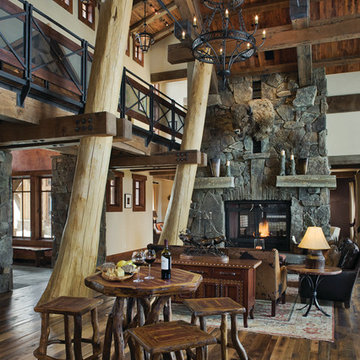
Like us on facebook at www.facebook.com/centresky
Designed as a prominent display of Architecture, Elk Ridge Lodge stands firmly upon a ridge high atop the Spanish Peaks Club in Big Sky, Montana. Designed around a number of principles; sense of presence, quality of detail, and durability, the monumental home serves as a Montana Legacy home for the family.
Throughout the design process, the height of the home to its relationship on the ridge it sits, was recognized the as one of the design challenges. Techniques such as terracing roof lines, stretching horizontal stone patios out and strategically placed landscaping; all were used to help tuck the mass into its setting. Earthy colored and rustic exterior materials were chosen to offer a western lodge like architectural aesthetic. Dry stack parkitecture stone bases that gradually decrease in scale as they rise up portray a firm foundation for the home to sit on. Historic wood planking with sanded chink joints, horizontal siding with exposed vertical studs on the exterior, and metal accents comprise the remainder of the structures skin. Wood timbers, outriggers and cedar logs work together to create diversity and focal points throughout the exterior elevations. Windows and doors were discussed in depth about type, species and texture and ultimately all wood, wire brushed cedar windows were the final selection to enhance the "elegant ranch" feel. A number of exterior decks and patios increase the connectivity of the interior to the exterior and take full advantage of the views that virtually surround this home.
Upon entering the home you are encased by massive stone piers and angled cedar columns on either side that support an overhead rail bridge spanning the width of the great room, all framing the spectacular view to the Spanish Peaks Mountain Range in the distance. The layout of the home is an open concept with the Kitchen, Great Room, Den, and key circulation paths, as well as certain elements of the upper level open to the spaces below. The kitchen was designed to serve as an extension of the great room, constantly connecting users of both spaces, while the Dining room is still adjacent, it was preferred as a more dedicated space for more formal family meals.
There are numerous detailed elements throughout the interior of the home such as the "rail" bridge ornamented with heavy peened black steel, wire brushed wood to match the windows and doors, and cannon ball newel post caps. Crossing the bridge offers a unique perspective of the Great Room with the massive cedar log columns, the truss work overhead bound by steel straps, and the large windows facing towards the Spanish Peaks. As you experience the spaces you will recognize massive timbers crowning the ceilings with wood planking or plaster between, Roman groin vaults, massive stones and fireboxes creating distinct center pieces for certain rooms, and clerestory windows that aid with natural lighting and create exciting movement throughout the space with light and shadow.
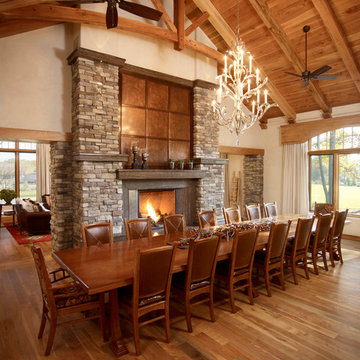
Inspiration for a country dining room in Toronto with beige walls, medium hardwood floors, a standard fireplace and a stone fireplace surround.
Find the right local pro for your project
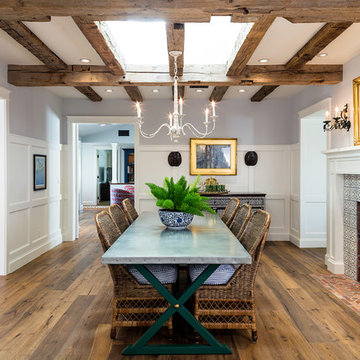
Country separate dining room in Other with multi-coloured walls, medium hardwood floors, a standard fireplace, a tile fireplace surround and brown floor.
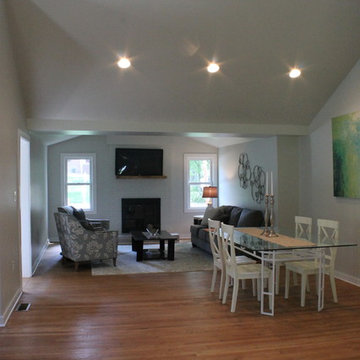
Small country open plan dining in Raleigh with grey walls and medium hardwood floors.
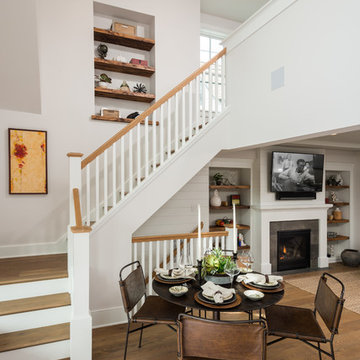
Randall Perry
This is an example of a mid-sized country open plan dining in New York with white walls, dark hardwood floors, no fireplace and brown floor.
This is an example of a mid-sized country open plan dining in New York with white walls, dark hardwood floors, no fireplace and brown floor.
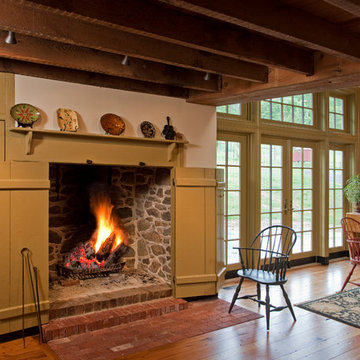
Design ideas for a country kitchen/dining combo in Philadelphia with white walls and medium hardwood floors.
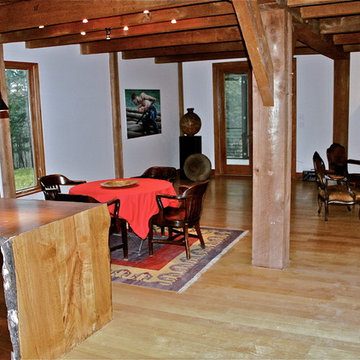
AFTER - View of dining area with new floor to ceiling windows and doors.
Design ideas for a large country kitchen/dining combo in New York with white walls, medium hardwood floors, a standard fireplace and a stone fireplace surround.
Design ideas for a large country kitchen/dining combo in New York with white walls, medium hardwood floors, a standard fireplace and a stone fireplace surround.
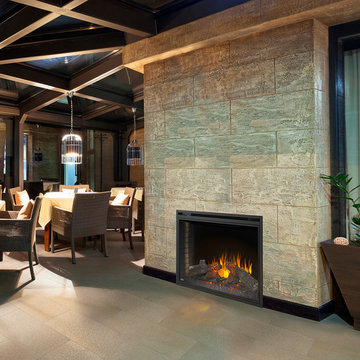
Design ideas for a large country open plan dining in Other with brown walls, porcelain floors, a standard fireplace, a stone fireplace surround and beige floor.
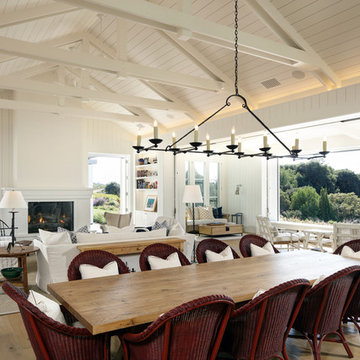
Erhard Pfeiffer
Photo of an expansive country open plan dining in San Francisco with white walls, medium hardwood floors, a standard fireplace and a brick fireplace surround.
Photo of an expansive country open plan dining in San Francisco with white walls, medium hardwood floors, a standard fireplace and a brick fireplace surround.
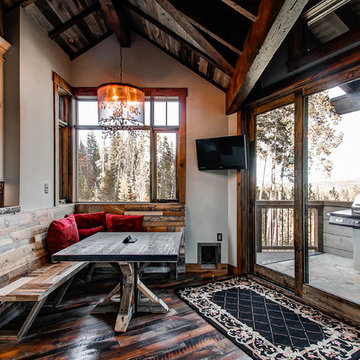
Pinnacle Mountain Homes
This is an example of a country kitchen/dining combo in Denver with grey walls and dark hardwood floors.
This is an example of a country kitchen/dining combo in Denver with grey walls and dark hardwood floors.
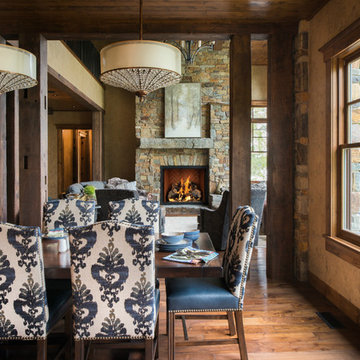
Scott Amundson
Design ideas for a large country kitchen/dining combo in Minneapolis with beige walls, medium hardwood floors, a standard fireplace, a stone fireplace surround and brown floor.
Design ideas for a large country kitchen/dining combo in Minneapolis with beige walls, medium hardwood floors, a standard fireplace, a stone fireplace surround and brown floor.
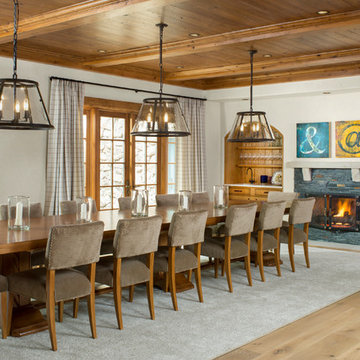
Kimberly Gavin Photography
Photo of a country dining room in Denver with white walls, light hardwood floors and a standard fireplace.
Photo of a country dining room in Denver with white walls, light hardwood floors and a standard fireplace.
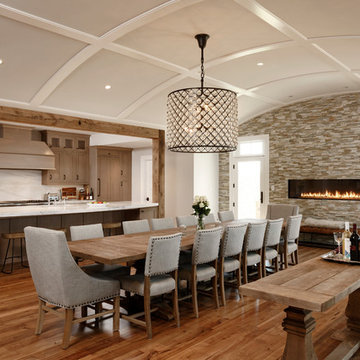
Country kitchen/dining combo in DC Metro with white walls, medium hardwood floors, a ribbon fireplace, a tile fireplace surround and brown floor.
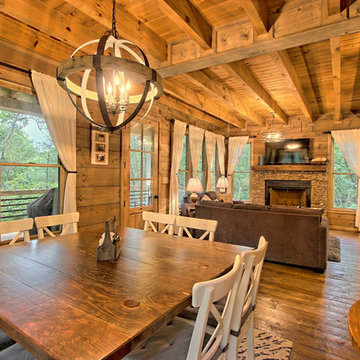
Dining and living of this rustic cottage by Sisson Dupont and Carder. Neutral and grays.
Photo of a small country open plan dining in Other with grey walls, painted wood floors, a standard fireplace, a stone fireplace surround and brown floor.
Photo of a small country open plan dining in Other with grey walls, painted wood floors, a standard fireplace, a stone fireplace surround and brown floor.
Country Dining Room Design Ideas
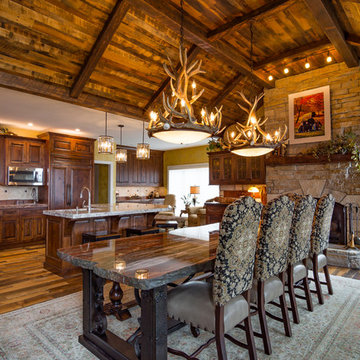
Lantern Light Photography
Photo of a large country kitchen/dining combo in Kansas City with yellow walls, medium hardwood floors, a standard fireplace and a stone fireplace surround.
Photo of a large country kitchen/dining combo in Kansas City with yellow walls, medium hardwood floors, a standard fireplace and a stone fireplace surround.
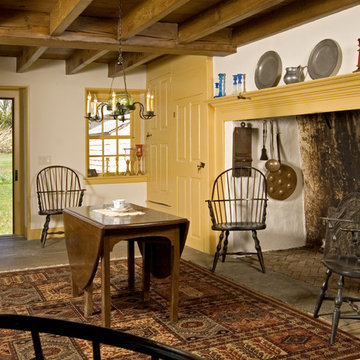
The restored hall.
Country dining room in Philadelphia with white walls and a standard fireplace.
Country dining room in Philadelphia with white walls and a standard fireplace.
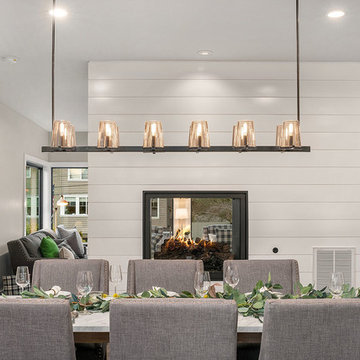
Open concept dining room. See through fireplace clad in shiplap. Marble dining table with Restoration Hardware linear chandelier. Black front door. Photo credit to Clarity NW
2
