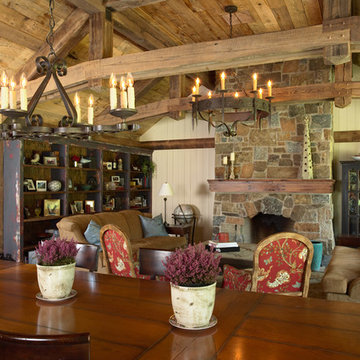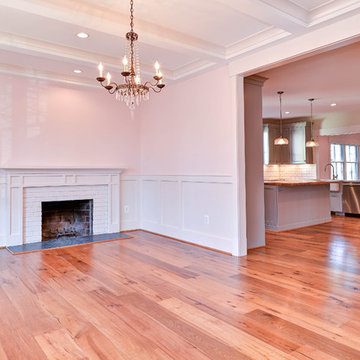Country Dining Room Design Ideas
Refine by:
Budget
Sort by:Popular Today
41 - 60 of 1,065 photos
Item 1 of 4
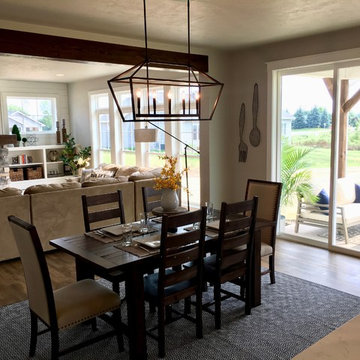
Open concept is totally in, and it looks great on this house! Along with the extra large sliding doors that lead to the deck, this space is perfect for dining and entertaining! Did you see that lighting fixture above the dining table? LOVE!
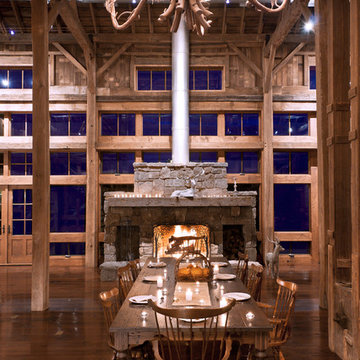
This project salvages a historic German-style bank barn that fell into serious decay and readapts it into a private family entertainment space. The barn had to be straightened, stabilized, and moved to a new location off the road as required by local zoning. Design plans maintain the integrity of the bank barn and reuses lumber. The traditional details juxtapose modern amenities including two bedrooms, two loft-style dayrooms, a large kitchen for entertaining, dining room, and family room with stone fireplace. Finishes are exposed throughout. A highlight is a two-level porch: one covered, one screened. The backside of the barn provides privacy and the perfect place to relax and enjoy full, unobstructed views of the property.
Photos by Cesar Lujan
Find the right local pro for your project
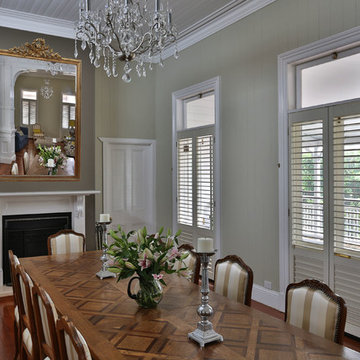
Stunning dining room with original 19th century French oak parquetry top dining table matched with Louis XV dining chairs and gilded French mirror
This is an example of a large country kitchen/dining combo in Brisbane with grey walls, medium hardwood floors and a wood fireplace surround.
This is an example of a large country kitchen/dining combo in Brisbane with grey walls, medium hardwood floors and a wood fireplace surround.
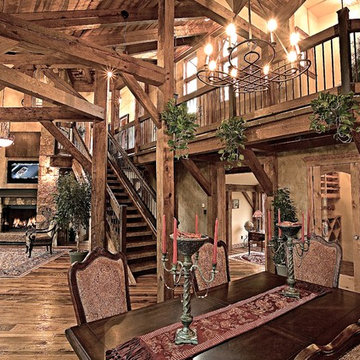
A unique Mining Themed Home Designed and Built by Trilogy Partners in Breckenridge Colorado on the Breckenridge Golf Course. This home was the grand prize winner of the 2008 Summit County Parade of Homes winning every major award. Also featured in Forbes Magazine. 5 Bedrooms 6 baths 5500 square feet with a three car garage. All exterior finishes are of reclaimed barn wood. Authentic timber frame structure. Interior by Trilogy Partners, additional interiors by Interiors by Design
Michael Rath, John Rath, Clay Schwarck Photography
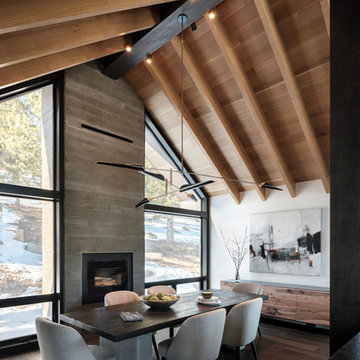
Dining rooms don't have to be overly formal and stuffy. We especially love the custom credenza and the Sarus Mobile
©David Lauer Photography
Mid-sized country kitchen/dining combo in Denver with white walls, medium hardwood floors, a standard fireplace and a concrete fireplace surround.
Mid-sized country kitchen/dining combo in Denver with white walls, medium hardwood floors, a standard fireplace and a concrete fireplace surround.
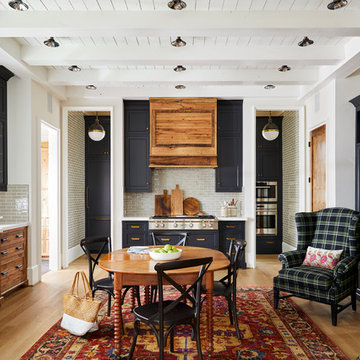
Large country dining room in Charlotte with light hardwood floors, white walls and a standard fireplace.
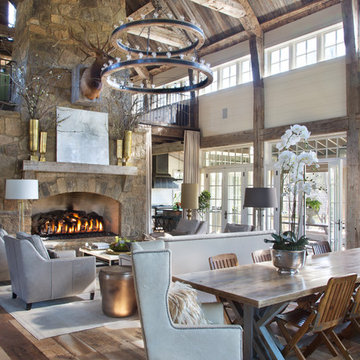
Large country open plan dining in Austin with white walls, medium hardwood floors, a stone fireplace surround, no fireplace and brown floor.
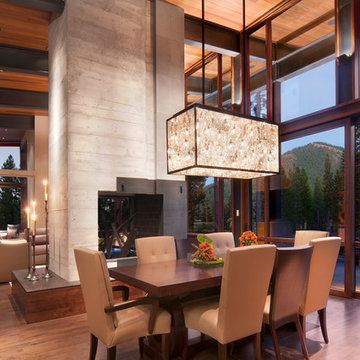
Photo of a country open plan dining in Sacramento with a concrete fireplace surround and a two-sided fireplace.
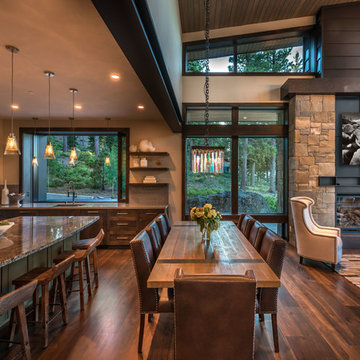
Kelly and Stone Architects
Country open plan dining in Other with beige walls, dark hardwood floors and brown floor.
Country open plan dining in Other with beige walls, dark hardwood floors and brown floor.
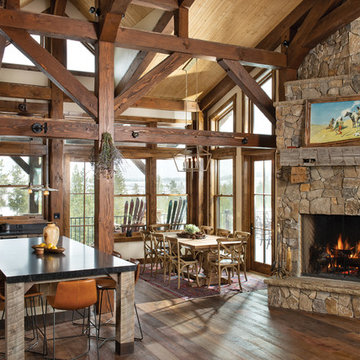
This space offers an open floor plan between the living room, dining room, and kitchen.
Produced By: PrecisionCraft Log & Timber Homes
Photos By: Longviews Studios, Inc.
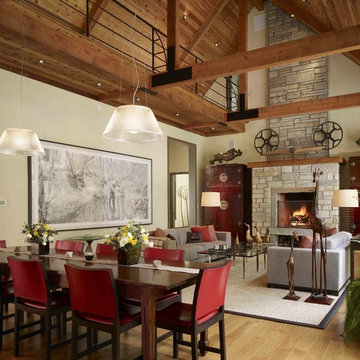
A contemporary interpretation of nostalgic farmhouse style, this Indiana home nods to its rural setting while updating tradition. A central great room, eclectic objects, and farm implements reimagined as sculpture define its modern sensibility.
Photos by Hedrich Blessing
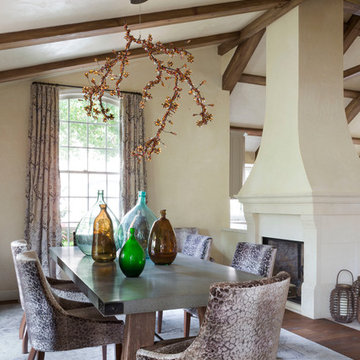
An elegant country estate of large scale rooms blending into one another enlivens this family home. Custom wood paneling, and custom designed lighting features create dramatic effects which enhance the layers of luminous fabrics and luxurious silk rugs on rustic oak floors.
Exposed beams and trusses in the gourmet chefs kitchen and family room create height,scale and balance. A custom designed hood over the range mirrors the custom designed plastered fireplace in the kitchen adding to the sense of scale and balance in this wonderful home.
Photography by: David Duncan Livingston
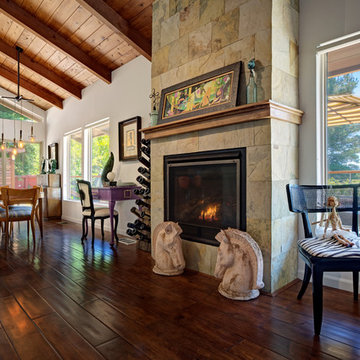
Mitchell Shenker
Large country open plan dining in Atlanta with white walls, dark hardwood floors, a standard fireplace, a stone fireplace surround and brown floor.
Large country open plan dining in Atlanta with white walls, dark hardwood floors, a standard fireplace, a stone fireplace surround and brown floor.
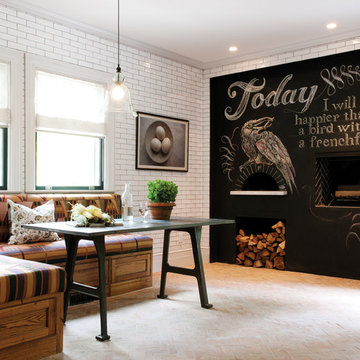
A corner bench, handcrafted from Reclaimed Chestnut, offers storage below and prime seating next to a custom pizza oven painted with chalkboard paint.
Photo Credit: Crown Point Cabinetry
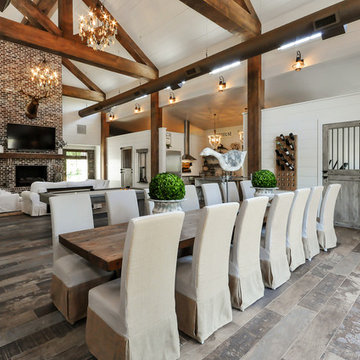
Photo of a country open plan dining in Atlanta with white walls and multi-coloured floor.
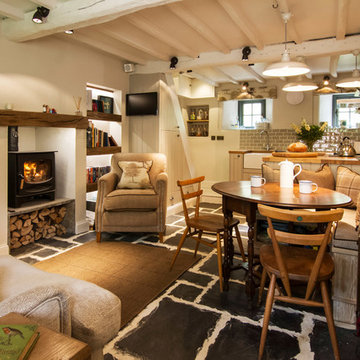
Inspiration for a small country dining room in Cornwall with beige walls, a wood stove, a plaster fireplace surround and black floor.
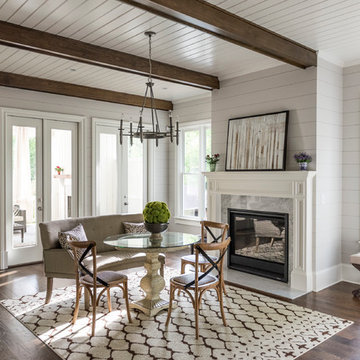
Design ideas for a country dining room in Atlanta with dark hardwood floors, a standard fireplace and a stone fireplace surround.
Country Dining Room Design Ideas
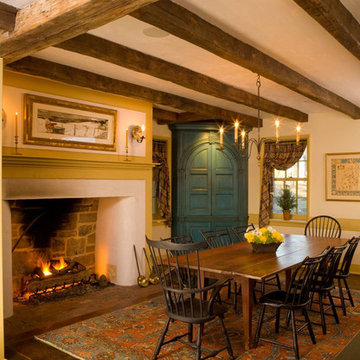
Design ideas for a country separate dining room in Philadelphia with beige walls, dark hardwood floors and a standard fireplace.
3
