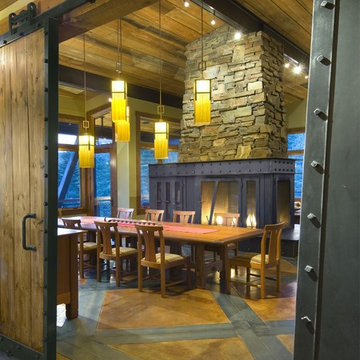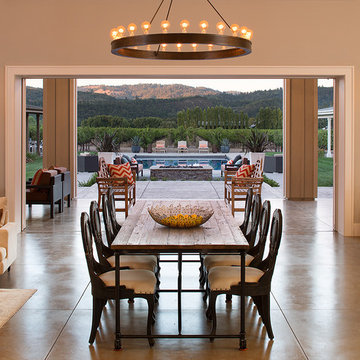Country Dining Room Design Ideas with Concrete Floors
Refine by:
Budget
Sort by:Popular Today
1 - 20 of 514 photos
Item 1 of 3

Post and beam wedding venue great room with vaulted ceilings
Photo of an expansive country open plan dining with white walls, concrete floors, grey floor and exposed beam.
Photo of an expansive country open plan dining with white walls, concrete floors, grey floor and exposed beam.
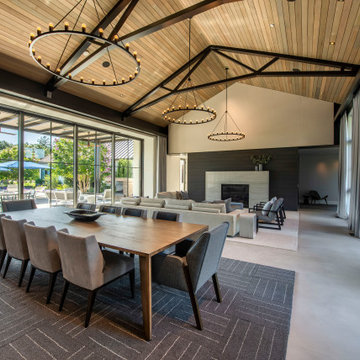
Modern farmohouse interior with T&G cedar cladding; exposed steel; custom motorized slider; cement floor; vaulted ceiling and an open floor plan creates a unified look

The living, dining, and kitchen opt for views rather than walls. The living room is encircled by three, 16’ lift and slide doors, creating a room that feels comfortable sitting amongst the trees. Because of this the love and appreciation for the location are felt throughout the main floor. The emphasis on larger-than-life views is continued into the main sweet with a door for a quick escape to the wrap-around two-story deck.
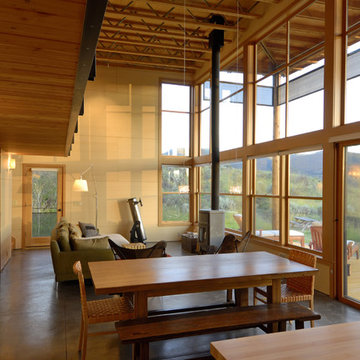
A modern box of space in the Methow Valley
photos by Will Austin
This is an example of a mid-sized country open plan dining in Seattle with beige walls and concrete floors.
This is an example of a mid-sized country open plan dining in Seattle with beige walls and concrete floors.
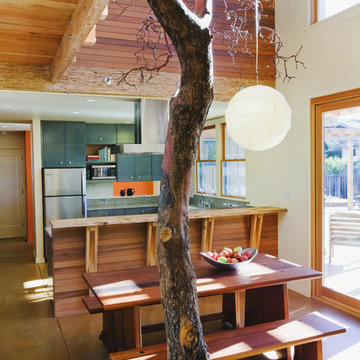
The spacious, naturally ventilated 2-story dining space is accentuated with the natural branching of a madrone tree.
© www.edwardcaldwellphoto.com
Design ideas for a mid-sized country open plan dining in San Francisco with white walls and concrete floors.
Design ideas for a mid-sized country open plan dining in San Francisco with white walls and concrete floors.
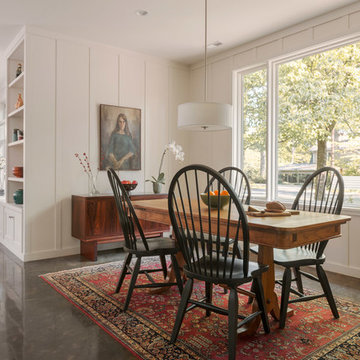
This home combines function, efficiency and style. The homeowners had a limited budget, so maximizing function while minimizing square footage was critical. We used a fully insulated slab on grade foundation of a conventionally framed air-tight building envelope that gives the house a good baseline for energy efficiency. High efficiency lighting, appliance and HVAC system, including a heat exchanger for fresh air, round out the energy saving measures. Rainwater was collected and retained on site.
Working within an older traditional neighborhood has several advantages including close proximity to community amenities and a mature landscape. Our challenge was to create a design that sits well with the early 20th century homes in the area. The resulting solution has a fresh attitude that interprets and reflects the neighborhood’s character rather than mimicking it. Traditional forms and elements merged with a more modern approach.
Photography by Todd Crawford
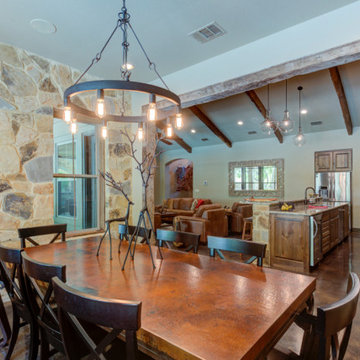
This is an example of a mid-sized country kitchen/dining combo in Austin with brown walls, concrete floors, a standard fireplace, a stone fireplace surround, black floor, wood and wood walls.

Esszimmer in ehemaliger Bauerkate modern renoviert mit sichtbaren Stahlträgern. Blick auf den alten Kamin
Design ideas for a large country open plan dining in Hamburg with white walls, concrete floors, a standard fireplace, a plaster fireplace surround, grey floor and vaulted.
Design ideas for a large country open plan dining in Hamburg with white walls, concrete floors, a standard fireplace, a plaster fireplace surround, grey floor and vaulted.
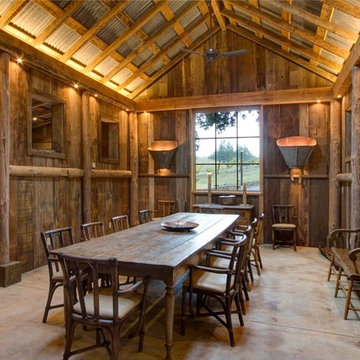
Design ideas for a large country separate dining room in San Francisco with brown walls, concrete floors, no fireplace and grey floor.
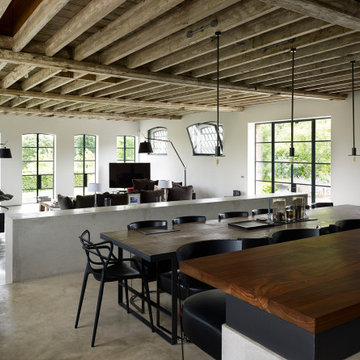
Design ideas for a country dining room in London with white walls and concrete floors.
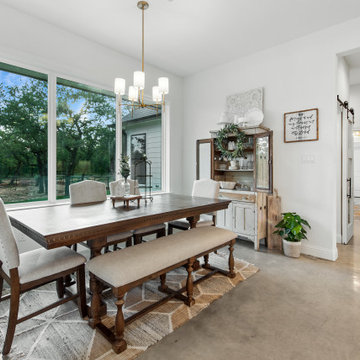
The family dining area is open and adjacent to the kitchen area, and also enjoys beautiful views out to the Live Oaks surrounding the home.
This is an example of a mid-sized country kitchen/dining combo in Dallas with white walls, concrete floors, beige floor and exposed beam.
This is an example of a mid-sized country kitchen/dining combo in Dallas with white walls, concrete floors, beige floor and exposed beam.
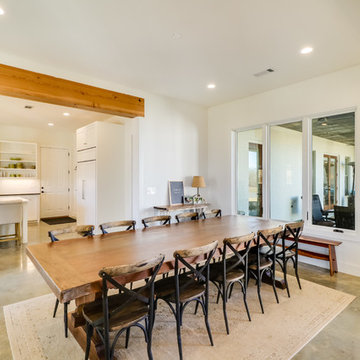
Photo of a large country open plan dining in Jackson with white walls, concrete floors, a standard fireplace, a brick fireplace surround and grey floor.
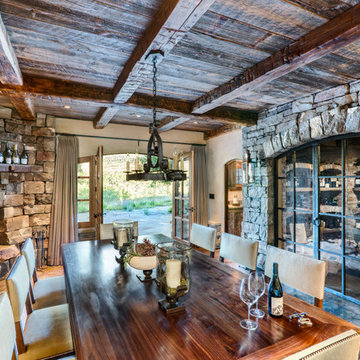
Inspiration for a large country separate dining room in Other with beige walls, concrete floors, a corner fireplace, a stone fireplace surround and brown floor.
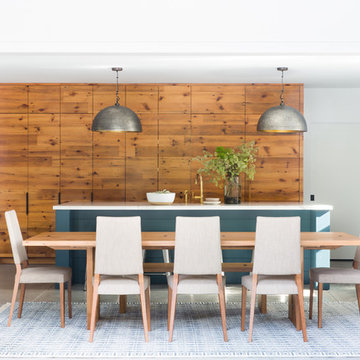
Photo of a country open plan dining in San Francisco with white walls and concrete floors.
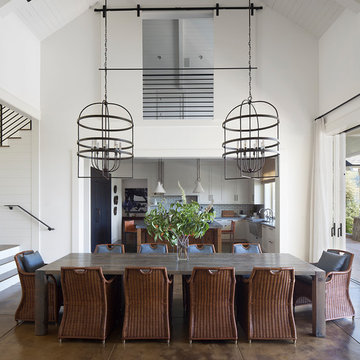
This is an example of a country kitchen/dining combo in San Francisco with white walls, no fireplace, brown floor and concrete floors.
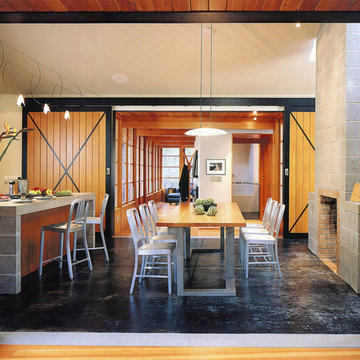
Buchter Retreat. Cabin on Orcas Island in Washington.
Design ideas for a country dining room in Seattle with a concrete fireplace surround and concrete floors.
Design ideas for a country dining room in Seattle with a concrete fireplace surround and concrete floors.
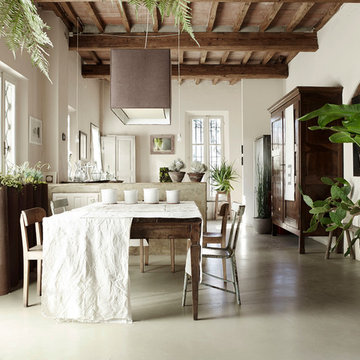
fotografia: fabrizio ciccconi
Photo of a country open plan dining in Other with concrete floors, white walls and grey floor.
Photo of a country open plan dining in Other with concrete floors, white walls and grey floor.
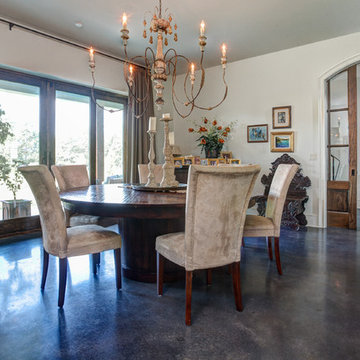
Custom home by Parkinson Building Group in Little Rock, AR.
Design ideas for a mid-sized country separate dining room in Little Rock with white walls, concrete floors, no fireplace and grey floor.
Design ideas for a mid-sized country separate dining room in Little Rock with white walls, concrete floors, no fireplace and grey floor.
Country Dining Room Design Ideas with Concrete Floors
1
