Country Eat-in Kitchen Design Ideas
Refine by:
Budget
Sort by:Popular Today
1 - 20 of 46,511 photos
Item 1 of 3

White walls and ceiling are combined with wood and sand tones to create this beautiful open plan kitchen.
Design ideas for a large country l-shaped eat-in kitchen in Melbourne with a farmhouse sink, raised-panel cabinets, white cabinets, marble benchtops, grey splashback, subway tile splashback, stainless steel appliances, medium hardwood floors, with island, brown floor, white benchtop and exposed beam.
Design ideas for a large country l-shaped eat-in kitchen in Melbourne with a farmhouse sink, raised-panel cabinets, white cabinets, marble benchtops, grey splashback, subway tile splashback, stainless steel appliances, medium hardwood floors, with island, brown floor, white benchtop and exposed beam.
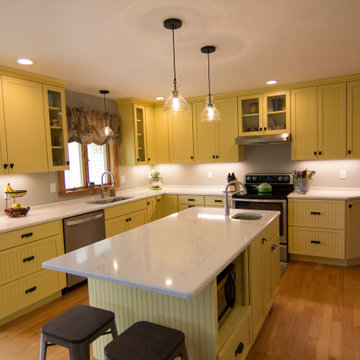
Bright and sunny. Open, yet cozy. This kitchen combines comfort with functionality, spiced with the perfect shade of butter yellow.
Photo of a mid-sized country l-shaped eat-in kitchen in Providence with an undermount sink, recessed-panel cabinets, yellow cabinets, quartz benchtops, grey splashback, stainless steel appliances, light hardwood floors, with island, orange floor and white benchtop.
Photo of a mid-sized country l-shaped eat-in kitchen in Providence with an undermount sink, recessed-panel cabinets, yellow cabinets, quartz benchtops, grey splashback, stainless steel appliances, light hardwood floors, with island, orange floor and white benchtop.
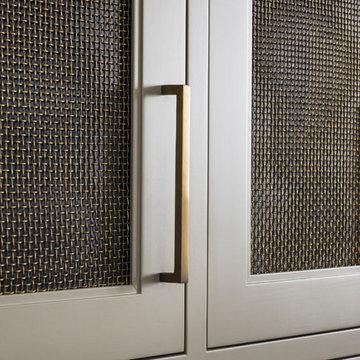
MULTIPLE AWARD WINNING KITCHEN. 2019 Westchester Home Design Awards Best Traditional Kitchen. KBDN magazine Award winner. Houzz Kitchen of the Week January 2019. Kitchen design and cabinetry – Studio Dearborn. This historic colonial in Edgemont NY was home in the 1930s and 40s to the world famous Walter Winchell, gossip commentator. The home underwent a 2 year gut renovation with an addition and relocation of the kitchen, along with other extensive renovations. Cabinetry by Studio Dearborn/Schrocks of Walnut Creek in Rockport Gray; Bluestar range; custom hood; Quartzmaster engineered quartz countertops; Rejuvenation Pendants; Waterstone faucet; Equipe subway tile; Foundryman hardware. Photos, Adam Kane Macchia.
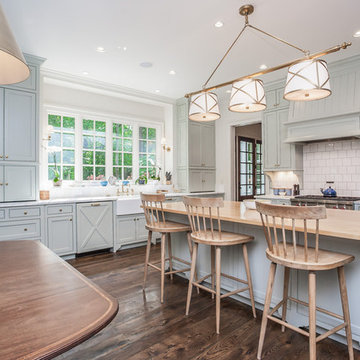
Inspiration for a large country u-shaped eat-in kitchen in Atlanta with a farmhouse sink, beaded inset cabinets, grey cabinets, marble benchtops, white splashback, subway tile splashback, with island and dark hardwood floors.
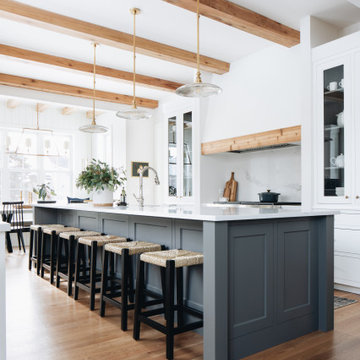
Country galley eat-in kitchen in Chicago with shaker cabinets, white cabinets, white splashback, medium hardwood floors, with island, brown floor, white benchtop and exposed beam.
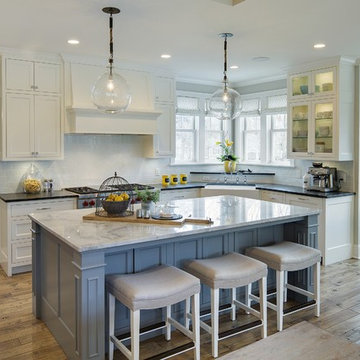
Large country l-shaped eat-in kitchen in Minneapolis with a farmhouse sink, white cabinets, white splashback, medium hardwood floors, with island, recessed-panel cabinets, marble benchtops, ceramic splashback and panelled appliances.
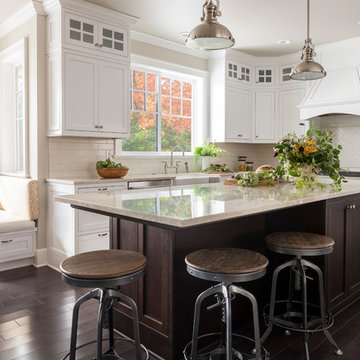
In the prestigious Enatai neighborhood in Bellevue, this mid 90’s home was in need of updating. Bringing this home from a bleak spec project to the feeling of a luxurious custom home took partnering with an amazing interior designer and our specialists in every field. Everything about this home now fits the life and style of the homeowner and is a balance of the finer things with quaint farmhouse styling.
RW Anderson Homes is the premier home builder and remodeler in the Seattle and Bellevue area. Distinguished by their excellent team, and attention to detail, RW Anderson delivers a custom tailored experience for every customer. Their service to clients has earned them a great reputation in the industry for taking care of their customers.
Working with RW Anderson Homes is very easy. Their office and design team work tirelessly to maximize your goals and dreams in order to create finished spaces that aren’t only beautiful, but highly functional for every customer. In an industry known for false promises and the unexpected, the team at RW Anderson is professional and works to present a clear and concise strategy for every project. They take pride in their references and the amount of direct referrals they receive from past clients.
RW Anderson Homes would love the opportunity to talk with you about your home or remodel project today. Estimates and consultations are always free. Call us now at 206-383-8084 or email Ryan@rwandersonhomes.com.
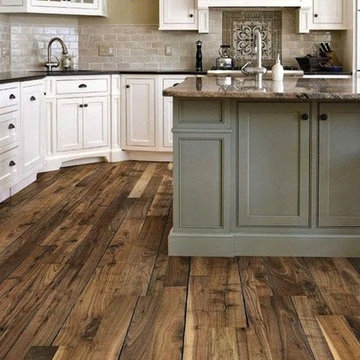
Inspiration for a large country l-shaped eat-in kitchen in Chicago with white cabinets, granite benchtops, multi-coloured splashback, brick splashback, stainless steel appliances, medium hardwood floors, with island, an undermount sink, shaker cabinets and brown floor.
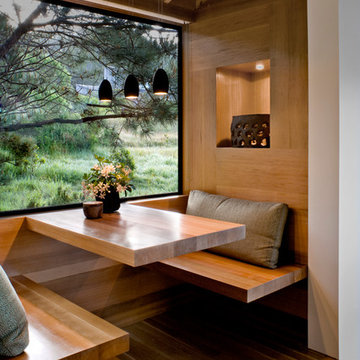
Photo by David Wakely
Inspiration for a country eat-in kitchen in San Francisco with light hardwood floors.
Inspiration for a country eat-in kitchen in San Francisco with light hardwood floors.
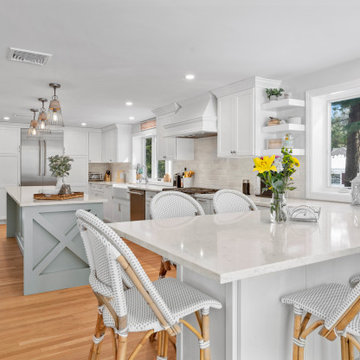
Inspiration for a large country eat-in kitchen in Boston with a farmhouse sink, with island, brown floor, white cabinets and white benchtop.

Modern farmhouse kitchen with white and natural alder wood cabinets.
BRAND: Brighton
DOOR STYLE: Hampton MT
FINISH: Lower - Natural Alder with Brown Glaze; Upper - “Hingham” Paint
HARDWARE: Amerock BP53529 Oil Rubbed Bronze Pulls
DESIGNER: Ruth Bergstrom - Kitchen Associates
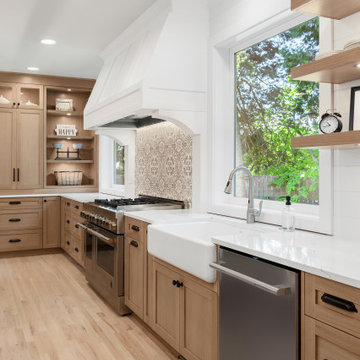
Large country l-shaped eat-in kitchen in Portland with a farmhouse sink, shaker cabinets, light wood cabinets, quartz benchtops, white splashback, cement tile splashback, stainless steel appliances, light hardwood floors, multiple islands and white benchtop.
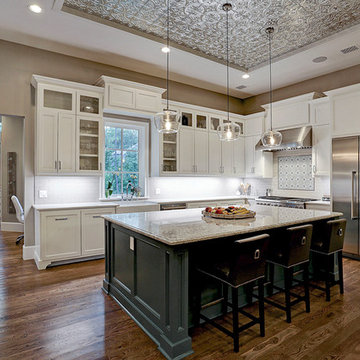
Photo of a large country l-shaped eat-in kitchen in Houston with a farmhouse sink, white cabinets, granite benchtops, white splashback, ceramic splashback, stainless steel appliances, medium hardwood floors, with island, brown floor and shaker cabinets.
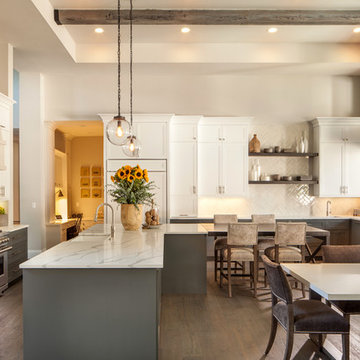
The spacious modern farmhouse kitchen boasts a blend of timeless and modern materials from the dramatically veined quartz countertops to the custom hand-made herringbone patterned tile. Open shelving and cubbies provide an opportunity to display accessories and dishes and the slate grey cabinet bases ground the space while the creamy white upper cabinets feel light as air.
For more photos of this project visit our website: https://wendyobrienid.com.
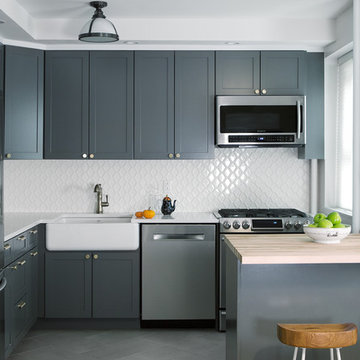
Inspiration for a mid-sized country l-shaped eat-in kitchen in New York with a farmhouse sink, quartz benchtops, white splashback, stainless steel appliances, porcelain floors, shaker cabinets, grey cabinets and a peninsula.
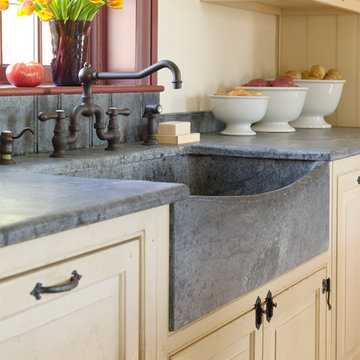
Gridley+Graves Photographers
This is an example of a mid-sized country single-wall eat-in kitchen in Philadelphia with a farmhouse sink, raised-panel cabinets, beige cabinets, concrete benchtops, panelled appliances, brick floors, with island, red floor and grey benchtop.
This is an example of a mid-sized country single-wall eat-in kitchen in Philadelphia with a farmhouse sink, raised-panel cabinets, beige cabinets, concrete benchtops, panelled appliances, brick floors, with island, red floor and grey benchtop.
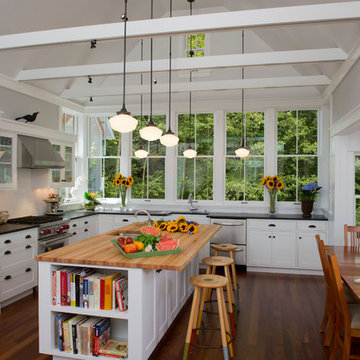
The Back Bay House is comprised of two main structures, a nocturnal wing and a daytime wing, joined by a glass gallery space. The daytime wing maintains an informal living arrangement that includes the dining space placed in an intimate alcove, a large country kitchen and relaxing seating area which opens to a classic covered porch and on to the water’s edge. The nocturnal wing houses three bedrooms. The master at the water side enjoys views and sounds of the wildlife and the shore while the two subordinate bedrooms soak in views of the garden and neighboring meadow.
To bookend the scale and mass of the house, a whimsical tower was included to the nocturnal wing. The tower accommodates flex space for a bunk room, office or studio space. Materials and detailing of this house are based on a classic cottage vernacular language found in these sorts of buildings constructed in pre-war north america and harken back to a simpler time and scale. Eastern white cedar shingles, white painted trim and moulding collectively add a layer of texture and richness not found in today’s lexicon of detail. The house is 1,628 sf plus a 228 sf tower and a detached, two car garage which employs massing, detail and scale to allow the main house to read as dominant but not overbearing.
Designed by BC&J Architecture.

This is an example of a large country eat-in kitchen in Other with a farmhouse sink, light hardwood floors, with island, grey benchtop and exposed beam.
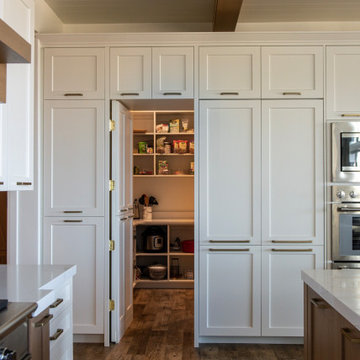
Builder - Innovate Construction (Brady Roundy)
Photography - Jared Medley
Inspiration for a large country eat-in kitchen in Salt Lake City with white cabinets and with island.
Inspiration for a large country eat-in kitchen in Salt Lake City with white cabinets and with island.
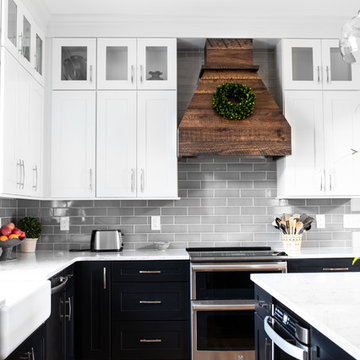
This bright and beautiful modern farmhouse kitchen incorporates a beautiful custom made wood hood with white upper cabinets and a dramatic black base cabinet from Kraftmaid.
Country Eat-in Kitchen Design Ideas
1