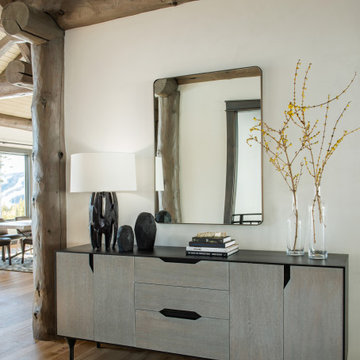Country Entryway Design Ideas

The walk-through mudroom entrance from the garage to the kitchen is both stylish and functional. We created several drop zones for life's accessories.
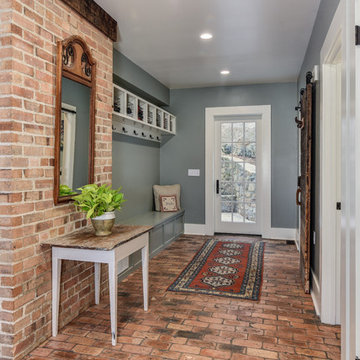
Mid-sized country mudroom in Other with grey walls, brick floors, a single front door and a glass front door.

Troy Thies Photagraphy
Inspiration for a mid-sized country mudroom in Minneapolis with white walls, ceramic floors and a single front door.
Inspiration for a mid-sized country mudroom in Minneapolis with white walls, ceramic floors and a single front door.

Design ideas for a large country mudroom in San Francisco with white walls, slate floors, a pivot front door, a black front door and black floor.
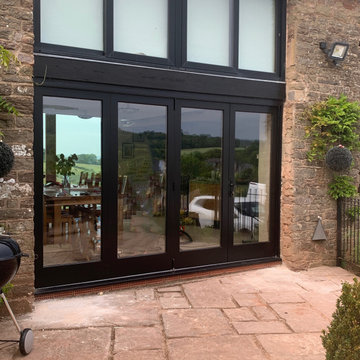
This replaced some very old aluminium sliding doors with failing mechanism.
Because this is the front entrance to the house so the right hand leaf operates as a normal door.
But with a flick of four bolts they will all fold back, opening up the front of the house making the inside space connect with the outdoors.
Paint work is black on the outside and oak colour on the inside this dual colours is an optional extra on all our work. Standard finish is the same inside and out.
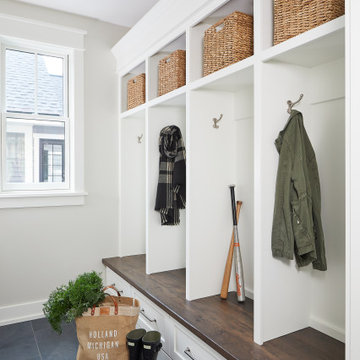
Small country mudroom in Grand Rapids with white walls, slate floors, a single front door and blue floor.
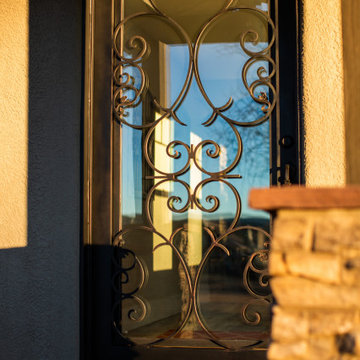
Framing metal doors with wood and stone pulls the design together.
Inspiration for a mid-sized country foyer in Phoenix with beige walls, porcelain floors, a single front door, a brown front door and beige floor.
Inspiration for a mid-sized country foyer in Phoenix with beige walls, porcelain floors, a single front door, a brown front door and beige floor.
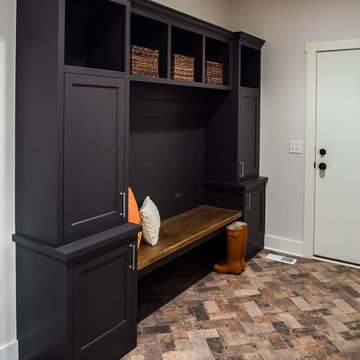
Design ideas for a mid-sized country mudroom in Minneapolis with grey walls and brick floors.
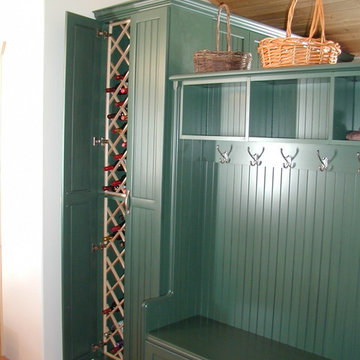
This versatile painted mudroom provides functional storage and acts as a room divider.
Expansive country mudroom in Salt Lake City.
Expansive country mudroom in Salt Lake City.
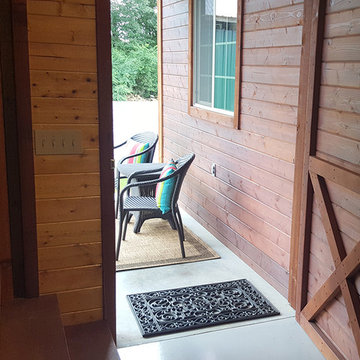
Request a free catalog: http://www.barnpros.com/catalog
Rethink the idea of home with the Denali 36 Apartment. Located part of the Cumberland Plateau of Alabama, the 36’x 36’ structure has a fully finished garage on the lower floor for equine, garage or storage and a spacious apartment above ideal for living space. For this model, the owner opted to enclose 24 feet of the single shed roof for vehicle parking, leaving the rest for workspace. The optional garage package includes roll-up insulated doors, as seen on the side of the apartment.
The fully finished apartment has 1,000+ sq. ft. living space –enough for a master suite, guest bedroom and bathroom, plus an open floor plan for the kitchen, dining and living room. Complementing the handmade breezeway doors, the owner opted to wrap the posts in cedar and sheetrock the walls for a more traditional home look.
The exterior of the apartment matches the allure of the interior. Jumbo western red cedar cupola, 2”x6” Douglas fir tongue and groove siding all around and shed roof dormers finish off the old-fashioned look the owners were aspiring for.
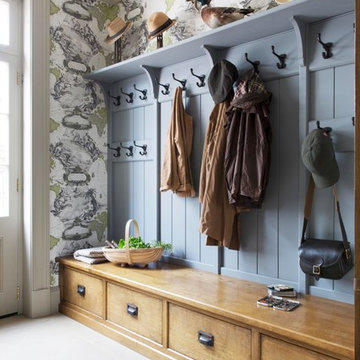
Emma Lewis
Photo of a mid-sized country mudroom in Cheshire with limestone floors, multi-coloured walls, a white front door and grey floor.
Photo of a mid-sized country mudroom in Cheshire with limestone floors, multi-coloured walls, a white front door and grey floor.
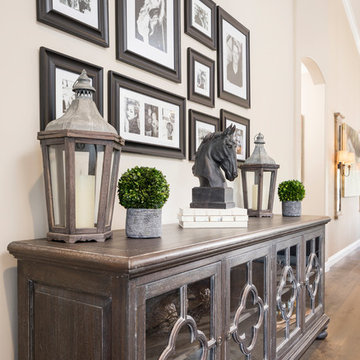
Large country foyer in Phoenix with beige walls, medium hardwood floors, a double front door, brown floor and a black front door.
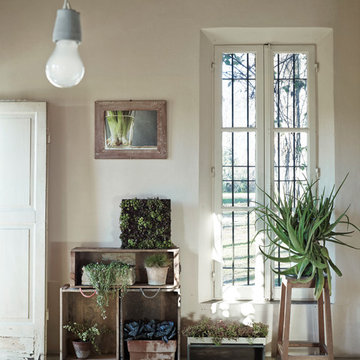
Foto: fabrizio ciccconi.
Le piante in interno sono importanti per stabilire un efficace rapparto con l'esterno.
Mid-sized country foyer in Other with beige walls and concrete floors.
Mid-sized country foyer in Other with beige walls and concrete floors.
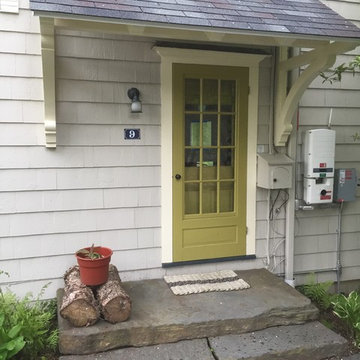
Was mounted brackets support new entry roof
Photo of a mid-sized country front door in Boston with a single front door and a green front door.
Photo of a mid-sized country front door in Boston with a single front door and a green front door.
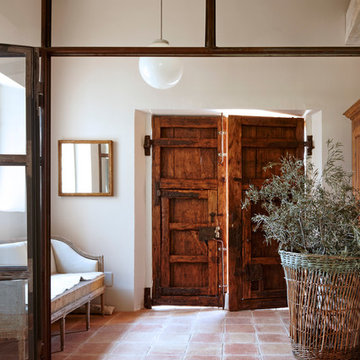
Lluís Bernat (4photos.cat)
Design ideas for a mid-sized country foyer in Barcelona with white walls, terra-cotta floors, a double front door and a medium wood front door.
Design ideas for a mid-sized country foyer in Barcelona with white walls, terra-cotta floors, a double front door and a medium wood front door.
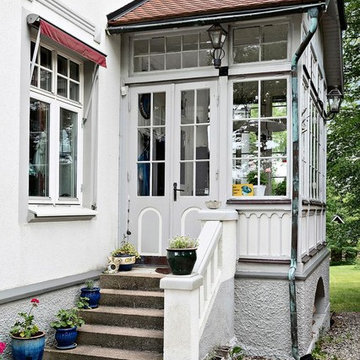
This is an example of a mid-sized country vestibule in Stockholm with white walls, a double front door and a white front door.
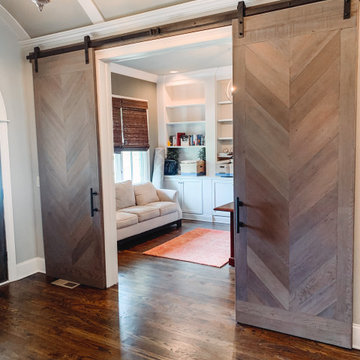
Design ideas for a large country foyer in Nashville with a medium wood front door.
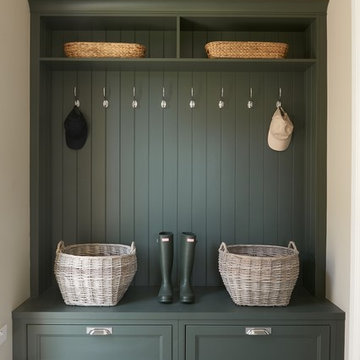
Inspiration for a mid-sized country entryway in Dublin with green walls and white floor.
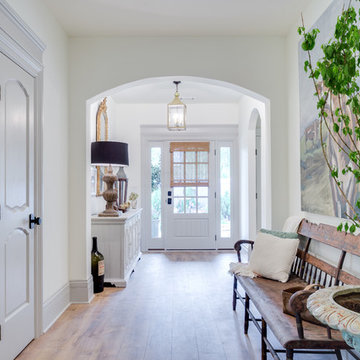
Photo of a mid-sized country entry hall in Sacramento with white walls, medium hardwood floors, a single front door, a white front door and brown floor.
Country Entryway Design Ideas
1
