Country Entryway Design Ideas with a Glass Front Door
Refine by:
Budget
Sort by:Popular Today
1 - 20 of 574 photos
Item 1 of 3

Entry Foyer
This is an example of a mid-sized country foyer in Richmond with white walls, medium hardwood floors, a single front door, a glass front door, beige floor and planked wall panelling.
This is an example of a mid-sized country foyer in Richmond with white walls, medium hardwood floors, a single front door, a glass front door, beige floor and planked wall panelling.
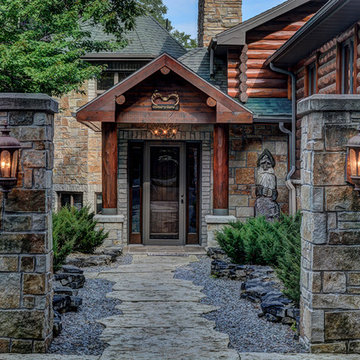
Cranberry Castle entrance with Quarry Mill Stone
This is an example of a country front door in Other with a single front door and a glass front door.
This is an example of a country front door in Other with a single front door and a glass front door.
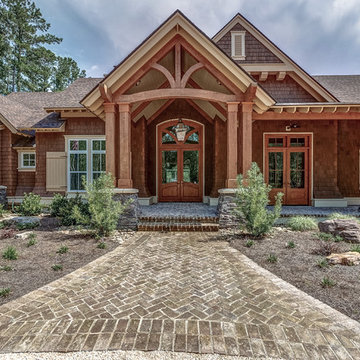
Photo of a country front door in Atlanta with a double front door and a glass front door.
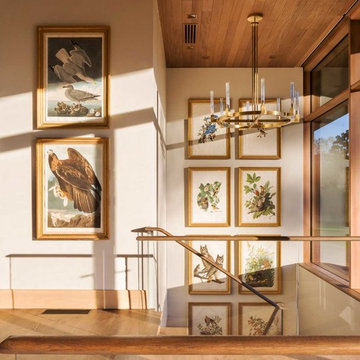
Photo: Durston Saylor
This is an example of a large country foyer in Atlanta with white walls, medium hardwood floors, a single front door and a glass front door.
This is an example of a large country foyer in Atlanta with white walls, medium hardwood floors, a single front door and a glass front door.
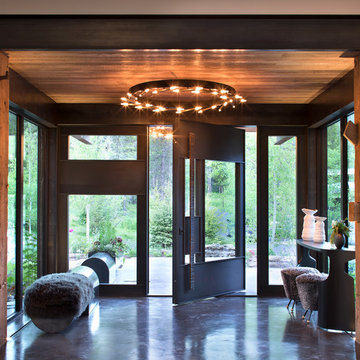
Design ideas for a country foyer in Other with concrete floors, a pivot front door, a glass front door and grey floor.
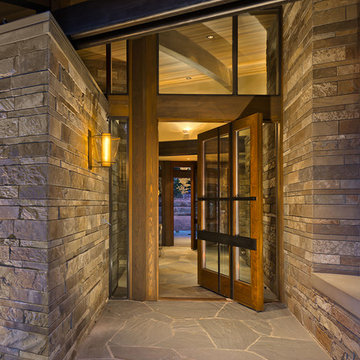
Martis Camp Home: Entry Way and Front Door
House built with Savant control system, Lutron Homeworks lighting and shading system. Ruckus Wireless access points. Surgex power protection. In-wall iPads control points. Remote cameras. Climate control: temperature and humidity.
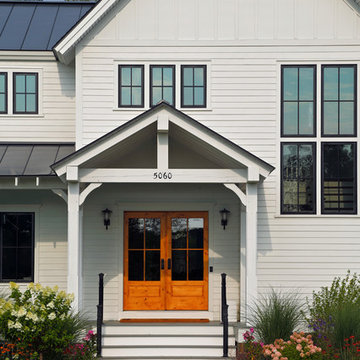
A simplified farmhouse aesthetic was the direction chosen for the exterior. The front elevation is anchored by a heavy timber sitting porch which has views overlooking the paddock area. The gabled roof forms anchor the building to the field, offering dimension to the landscape on an otherwise flat site.
.
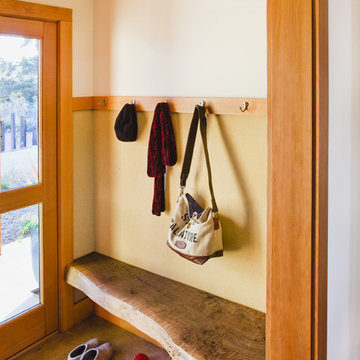
© www.edwardcaldwellphoto.com
Photo of a country mudroom in San Francisco with beige walls, a single front door and a glass front door.
Photo of a country mudroom in San Francisco with beige walls, a single front door and a glass front door.
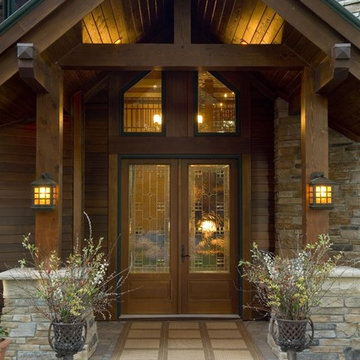
Designed by Marie Meko, Allied ASID
This is an example of a country front door in Minneapolis with a double front door and a glass front door.
This is an example of a country front door in Minneapolis with a double front door and a glass front door.
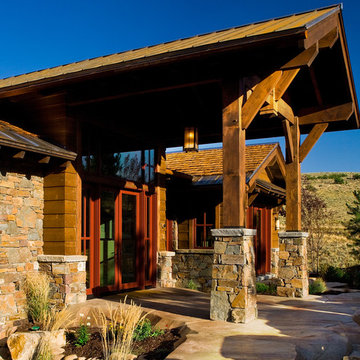
Talon's Crest was our entry in the 2008 Park City Area Showcase of Homes. We won BEST OVERALL and BEST ARCHITECTURE.
Photo of a country entryway in Salt Lake City with a double front door and a glass front door.
Photo of a country entryway in Salt Lake City with a double front door and a glass front door.

Kathy Peden Photography
Mid-sized country front door in Denver with a single front door, a glass front door and brick walls.
Mid-sized country front door in Denver with a single front door, a glass front door and brick walls.
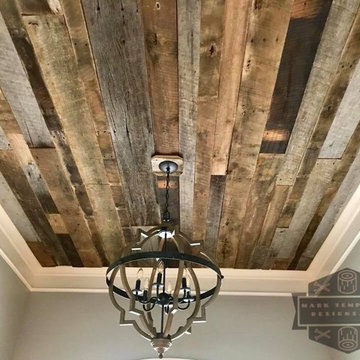
Completely renovated foyer entryway ceiling created and assembled by the team at Mark Templeton Designs, LLC using over 100 year old reclaimed wood sourced in the southeast. Light custom installed using custom reclaimed wood hardware connections. Photo by Styling Spaces Home Re-design.
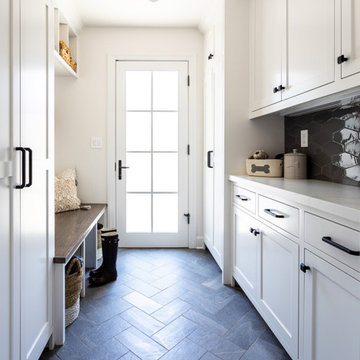
This Altadena home is the perfect example of modern farmhouse flair. The powder room flaunts an elegant mirror over a strapping vanity; the butcher block in the kitchen lends warmth and texture; the living room is replete with stunning details like the candle style chandelier, the plaid area rug, and the coral accents; and the master bathroom’s floor is a gorgeous floor tile.
Project designed by Courtney Thomas Design in La Cañada. Serving Pasadena, Glendale, Monrovia, San Marino, Sierra Madre, South Pasadena, and Altadena.
For more about Courtney Thomas Design, click here: https://www.courtneythomasdesign.com/
To learn more about this project, click here:
https://www.courtneythomasdesign.com/portfolio/new-construction-altadena-rustic-modern/
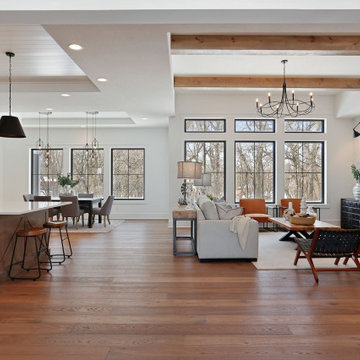
Exceptional custom-built 1 ½ story walkout home on a premier cul-de-sac site in the Lakeview neighborhood. Tastefully designed with exquisite craftsmanship and high attention to detail throughout.
Offering main level living with a stunning master suite, incredible kitchen with an open concept and a beautiful screen porch showcasing south facing wooded views. This home is an entertainer’s delight with many spaces for hosting gatherings. 2 private acres and surrounded by nature.
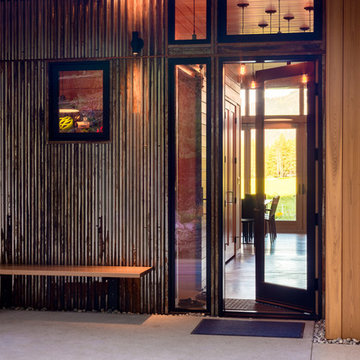
Mid-sized country front door in Seattle with brown walls, concrete floors, a single front door and a glass front door.
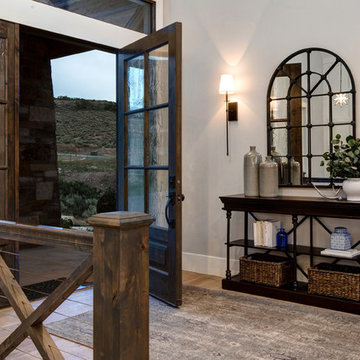
Photo of a large country foyer in Salt Lake City with medium hardwood floors, a single front door, beige walls and a glass front door.
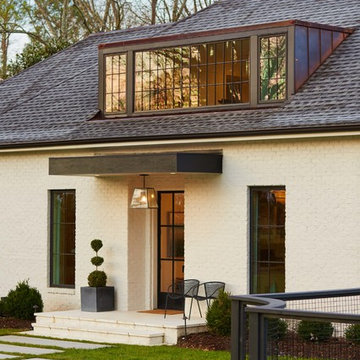
An extraordinary opportunity taken, applying a client driven design concept into a residence surpassing all expectations. Client collaboration and pursuant work combine to satisfy requirements of modernism, respect of streetscape, family privacy, and applications of art and function. Interior Furnishings by Client. Exclusive Photography and Videography by Michael Blevins of MB Productions.
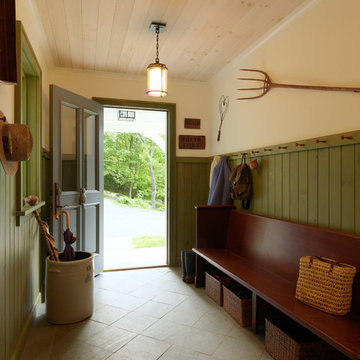
Photography by: Susan Teare • www.SusanTeare.com
Design ideas for a country front door in Burlington with beige walls, a single front door and a glass front door.
Design ideas for a country front door in Burlington with beige walls, a single front door and a glass front door.

Small country mudroom in Salt Lake City with brown walls, limestone floors, a single front door, a glass front door, beige floor, wood and wood walls.
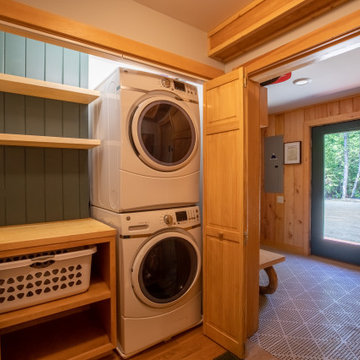
A high performance and sustainable mountain home. We fit a lot of function into a relatively small space when renovating the Entry/Mudroom and Laundry area.
Country Entryway Design Ideas with a Glass Front Door
1