Country Entryway Design Ideas with a White Front Door
Refine by:
Budget
Sort by:Popular Today
1 - 20 of 1,216 photos
Item 1 of 3
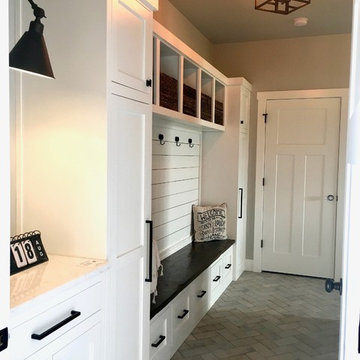
This entry way is truly luxurious with a charming locker system with drawers below and cubbies over head, the catch all with a cabinet and drawer (so keys and things will always have a home), and the herringbone installed tile on the floor make this space super convenient for families on the go with all your belongings right where you need them.
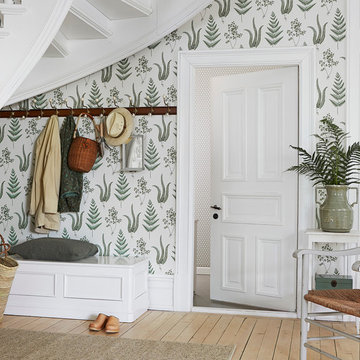
A perfect match in any entryway, this fresh herb wallpaper adds a fun vibe to walls that makes preparing meals much more enjoyable!
Design ideas for a mid-sized country mudroom in Boston with green walls, light hardwood floors, a single front door and a white front door.
Design ideas for a mid-sized country mudroom in Boston with green walls, light hardwood floors, a single front door and a white front door.
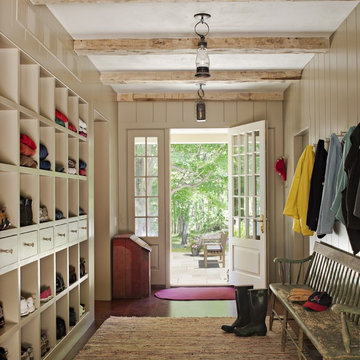
Custom designed "cubbies" insure that the Mud Room stays neat & tidy.
Robert Benson Photography
Large country mudroom in New York with grey walls, a single front door, medium hardwood floors and a white front door.
Large country mudroom in New York with grey walls, a single front door, medium hardwood floors and a white front door.
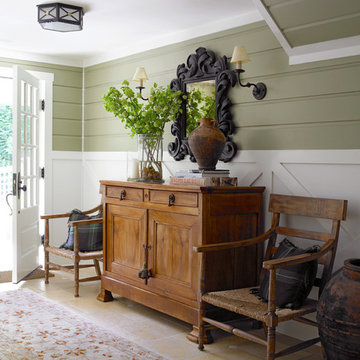
Ellen McDermott
Inspiration for a mid-sized country entryway in New York with green walls, a single front door, a white front door and beige floor.
Inspiration for a mid-sized country entryway in New York with green walls, a single front door, a white front door and beige floor.
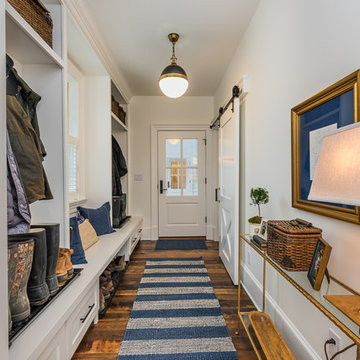
Country entryway in Other with white walls, medium hardwood floors, a white front door, brown floor and a single front door.
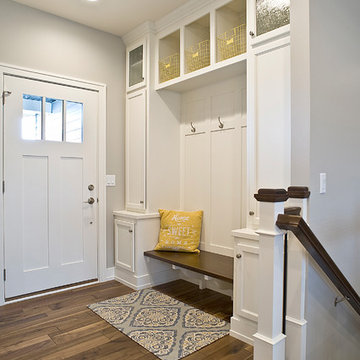
(c) Cipher Imaging Architectural Photography
Inspiration for a small country foyer in Other with grey walls, medium hardwood floors, a single front door, a white front door and brown floor.
Inspiration for a small country foyer in Other with grey walls, medium hardwood floors, a single front door, a white front door and brown floor.
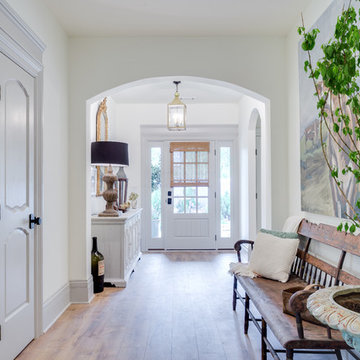
Country entry hall in Other with white walls, medium hardwood floors, a single front door, a white front door and brown floor.
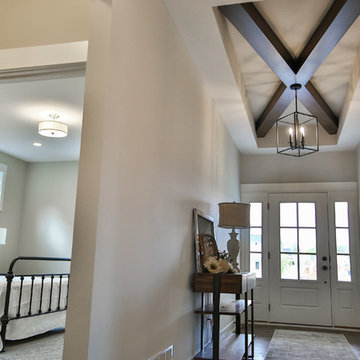
This home is full of clean lines, soft whites and grey, & lots of built-in pieces. Large entry area with message center, dual closets, custom bench with hooks and cubbies to keep organized. Living room fireplace with shiplap, custom mantel and cabinets, and white brick.
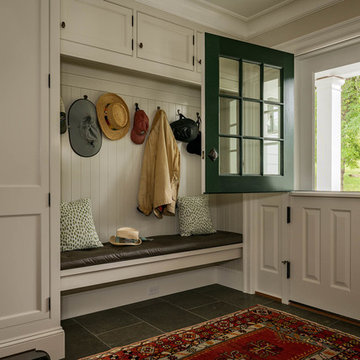
This is an example of a country mudroom in New York with beige walls, a dutch front door, a white front door and grey floor.
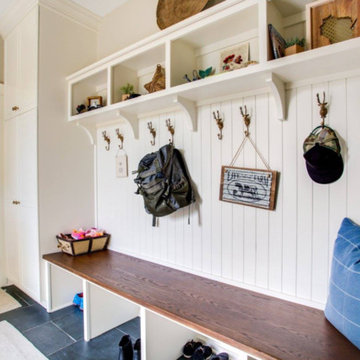
Design ideas for a large country mudroom in Minneapolis with white walls, porcelain floors, a single front door, a white front door and grey floor.
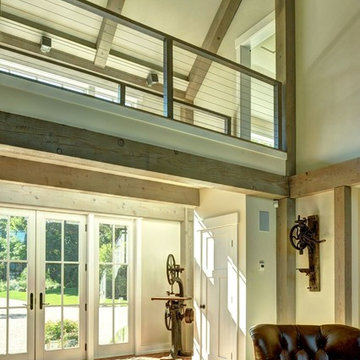
Barn House Entry with Brick Floor
Chris Foster Photography
This is an example of a large country foyer in Burlington with beige walls, brick floors, a double front door and a white front door.
This is an example of a large country foyer in Burlington with beige walls, brick floors, a double front door and a white front door.
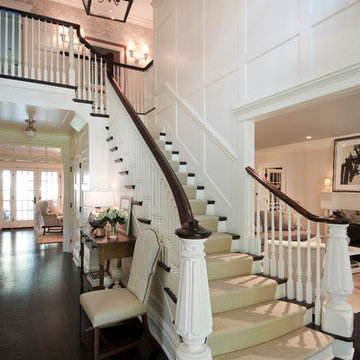
This is an example of a mid-sized country mudroom in New York with blue walls, brick floors, a white front door, black floor and panelled walls.
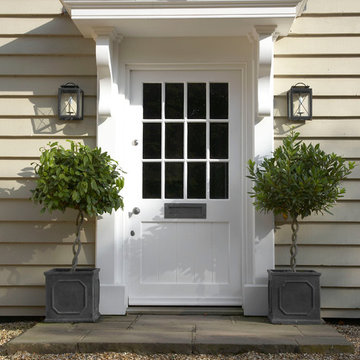
This is an example of a country front door in Wiltshire with a single front door, a white front door and beige walls.
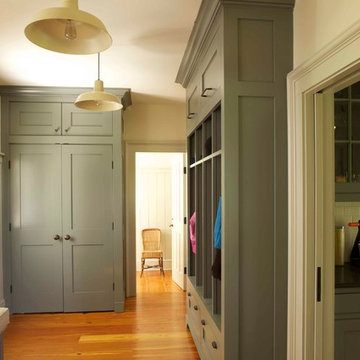
This side entry hall functions as a mudroom, with ample storage, both open and closed, at different heights for the entire family's outdoor clothing and footwear.
A pocket door leads into the Butler's Pantry. The bench with upholstered cushion is convenient for putting on shoes.

Design ideas for a small country mudroom in Chicago with grey walls, terra-cotta floors, a single front door, a white front door, multi-coloured floor, wallpaper and wallpaper.
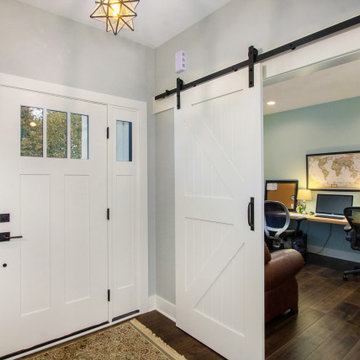
Photo of a mid-sized country entry hall in Grand Rapids with grey walls, dark hardwood floors, a single front door, a white front door and brown floor.
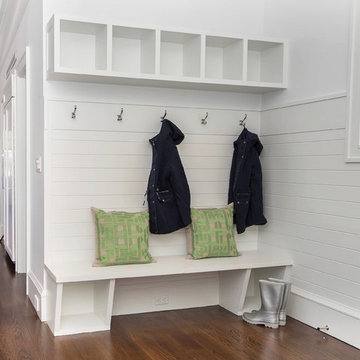
steve rossi
Design ideas for a small country mudroom in New York with white walls, dark hardwood floors, a single front door, a white front door and brown floor.
Design ideas for a small country mudroom in New York with white walls, dark hardwood floors, a single front door, a white front door and brown floor.
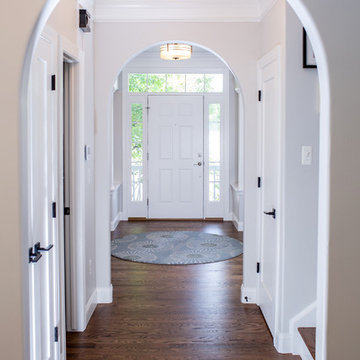
This project has been a labor of love for quite some time! The design ideas started flowing for this space back in 2016, and we are so excited to have recently completed the build-out process after our lengthy planning time frame. These wonderful clients completed a bathroom renovation with us last year, and we absolutely loved the charming, clean-lined farmhouse aesthetic we produced there. Wanting to carry that similar aesthetic into the kitchen, our clients hired us to transform their dated 90's builder-grade kitchen into a stunning showpiece for their home. While no major fixtures or appliances were relocated, nor were there major architectural changes, this space's transformation is a jaw-dropper. We began by removing the existing yellowed oak wood cabinets and replaced them with gorgeous custom cabinets from Tharp Cabinet Company. These cabinets are a very simple shaker style in a bright white paint color. We paired these fresh and bright cabinet with black hardware for a dramatic pop. We utilized the Blackrock pulls from Amerock and adore the playful contrast these pieces provide. On the backsplash, we used a very simple and understated white subway tile for a classic and timeless look that doesn't draw the eye away from the focal island or surrounding features. Over the range, we used a stunning mini-glass mosaic tile from TileBar that shimmers and showcases a variety of colors based on the time of day and light entry. The island is our favorite piece in this kitchen: a custom-built focal point from Tharp, painted in a gorgeous custom blue from Benjamin Moore. The island is topped with a dramatic slab of Arabescato from Pental Surfaces. On the perimeter cabinets, we've utilized the stunning White Fusion quartz, also from Pental. For final touches, we've utilized matte black wall sconces over the windows from Rejuvenation, and have a gorgeous sink faucet from Delta Faucet. Throughout the main level, we refinished the hardwood floors to bring them to a more soft, neutral brown color. New paint is carried throughout the house as well. We adore the bright simplicity of this space, and are so excited that our clients can enjoy this family friendly stunner for years to come!
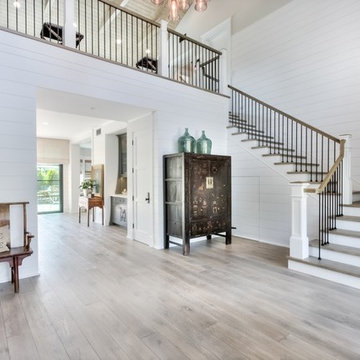
interior designer: Kathryn Smith
Design ideas for a large country foyer in Orange County with white walls, light hardwood floors, a single front door and a white front door.
Design ideas for a large country foyer in Orange County with white walls, light hardwood floors, a single front door and a white front door.
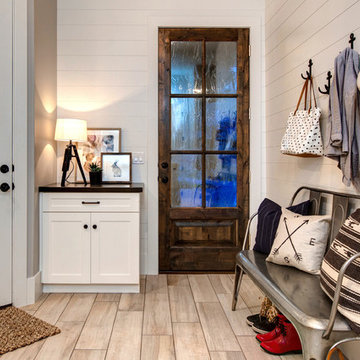
Photo of a large country entryway in Salt Lake City with white walls, porcelain floors, a single front door and a white front door.
Country Entryway Design Ideas with a White Front Door
1