Country Entryway Design Ideas with Ceramic Floors
Refine by:
Budget
Sort by:Popular Today
1 - 20 of 693 photos
Item 1 of 3
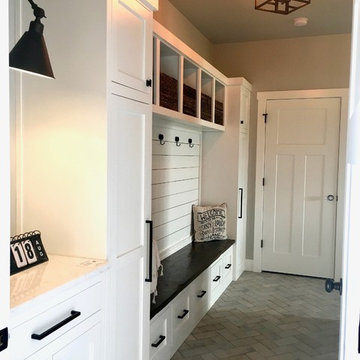
This entry way is truly luxurious with a charming locker system with drawers below and cubbies over head, the catch all with a cabinet and drawer (so keys and things will always have a home), and the herringbone installed tile on the floor make this space super convenient for families on the go with all your belongings right where you need them.
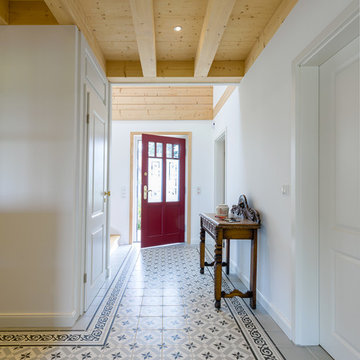
Hallway of New England style house with light grey floor tiles, red front door and timber ceiling.
Inspiration for a mid-sized country front door in Cologne with white walls, ceramic floors, a single front door, a red front door and multi-coloured floor.
Inspiration for a mid-sized country front door in Cologne with white walls, ceramic floors, a single front door, a red front door and multi-coloured floor.
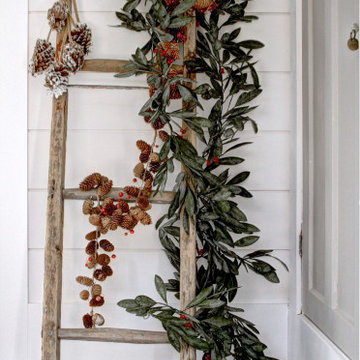
Design ideas for a large country entryway in Montreal with white walls, ceramic floors, grey floor and planked wall panelling.
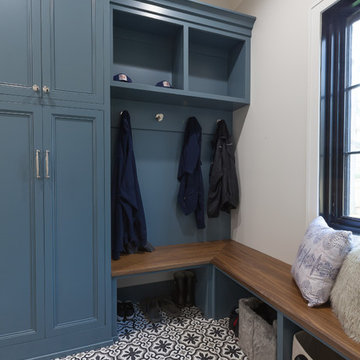
Elizabeth Steiner Photography
Photo of a large country mudroom in Chicago with beige walls, ceramic floors, a single front door, a black front door and black floor.
Photo of a large country mudroom in Chicago with beige walls, ceramic floors, a single front door, a black front door and black floor.
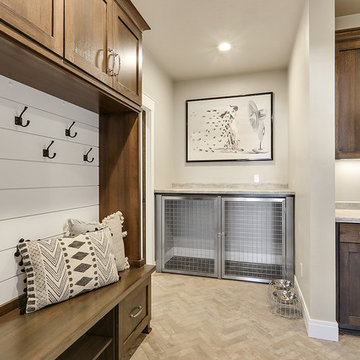
Inspiration for a mid-sized country mudroom in Milwaukee with grey walls, ceramic floors and grey floor.
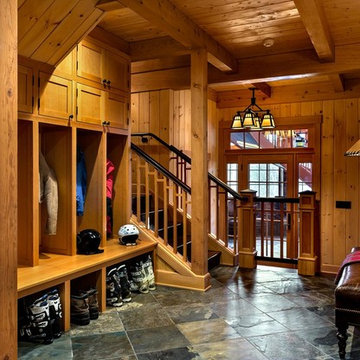
This three-story vacation home for a family of ski enthusiasts features 5 bedrooms and a six-bed bunk room, 5 1/2 bathrooms, kitchen, dining room, great room, 2 wet bars, great room, exercise room, basement game room, office, mud room, ski work room, decks, stone patio with sunken hot tub, garage, and elevator.
The home sits into an extremely steep, half-acre lot that shares a property line with a ski resort and allows for ski-in, ski-out access to the mountain’s 61 trails. This unique location and challenging terrain informed the home’s siting, footprint, program, design, interior design, finishes, and custom made furniture.
Credit: Samyn-D'Elia Architects
Project designed by Franconia interior designer Randy Trainor. She also serves the New Hampshire Ski Country, Lake Regions and Coast, including Lincoln, North Conway, and Bartlett.
For more about Randy Trainor, click here: https://crtinteriors.com/
To learn more about this project, click here: https://crtinteriors.com/ski-country-chic/

Troy Thies Photagraphy
Inspiration for a mid-sized country mudroom in Minneapolis with white walls, ceramic floors and a single front door.
Inspiration for a mid-sized country mudroom in Minneapolis with white walls, ceramic floors and a single front door.
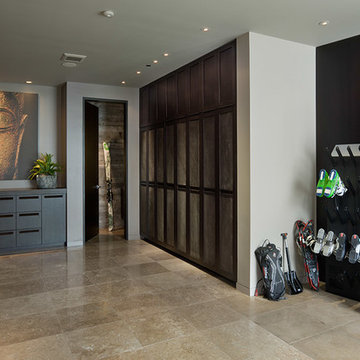
This ski room is functional providing ample room for storage.
This is an example of a large country mudroom in Other with black walls, ceramic floors, a single front door, a dark wood front door and beige floor.
This is an example of a large country mudroom in Other with black walls, ceramic floors, a single front door, a dark wood front door and beige floor.
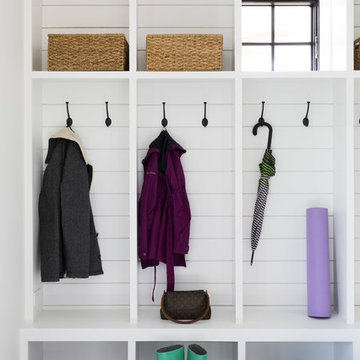
White mudroom featuring built-in storage, shiplap walls, and charcoal herringbone tiles
Photo by Stacy Zarin Goldberg Photography
Design ideas for a small country mudroom in DC Metro with white walls, ceramic floors and grey floor.
Design ideas for a small country mudroom in DC Metro with white walls, ceramic floors and grey floor.
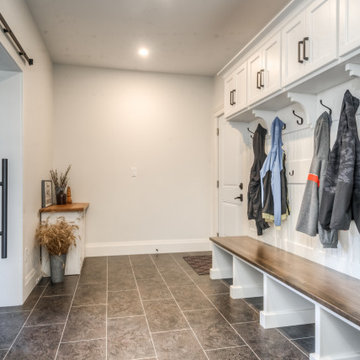
This is an example of a mid-sized country mudroom in Toronto with white walls, ceramic floors, a single front door, a dark wood front door and black floor.
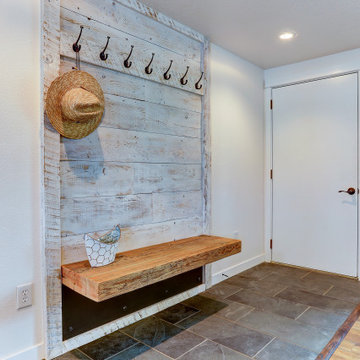
A white washed ship lap barn wood wall creates a beautiful entry-way space and coat rack. A custom floating entryway bench made of a beautiful 4" thick reclaimed barn wood beam is held up by a very large black painted steel L-bracket
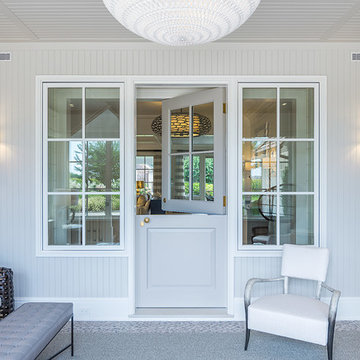
Inspiration for a large country vestibule in New York with white walls, ceramic floors, a dutch front door, a gray front door and multi-coloured floor.
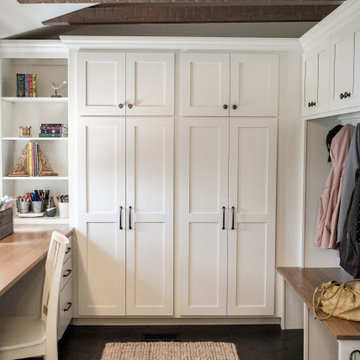
Inspiration for a small country mudroom in Other with white walls, ceramic floors, a single front door, a medium wood front door, grey floor, exposed beam and planked wall panelling.
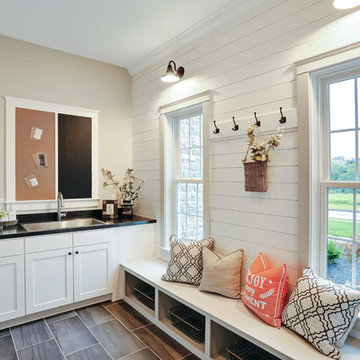
Designer details abound in this custom 2-story home with craftsman style exterior complete with fiber cement siding, attractive stone veneer, and a welcoming front porch. In addition to the 2-car side entry garage with finished mudroom, a breezeway connects the home to a 3rd car detached garage. Heightened 10’ceilings grace the 1st floor and impressive features throughout include stylish trim and ceiling details. The elegant Dining Room to the front of the home features a tray ceiling and craftsman style wainscoting with chair rail. Adjacent to the Dining Room is a formal Living Room with cozy gas fireplace. The open Kitchen is well-appointed with HanStone countertops, tile backsplash, stainless steel appliances, and a pantry. The sunny Breakfast Area provides access to a stamped concrete patio and opens to the Family Room with wood ceiling beams and a gas fireplace accented by a custom surround. A first-floor Study features trim ceiling detail and craftsman style wainscoting. The Owner’s Suite includes craftsman style wainscoting accent wall and a tray ceiling with stylish wood detail. The Owner’s Bathroom includes a custom tile shower, free standing tub, and oversized closet.
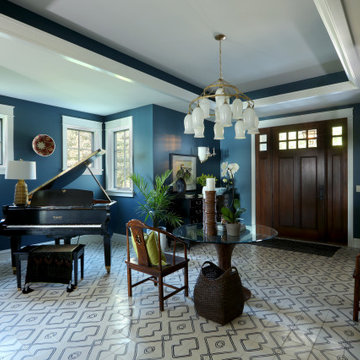
Inspiration for an expansive country foyer in Grand Rapids with blue walls, ceramic floors, a single front door, a blue front door and white floor.
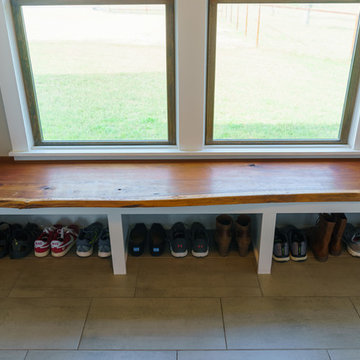
Matthew Manuel
Photo of a mid-sized country mudroom in Austin with grey walls, ceramic floors, a single front door, a medium wood front door and grey floor.
Photo of a mid-sized country mudroom in Austin with grey walls, ceramic floors, a single front door, a medium wood front door and grey floor.
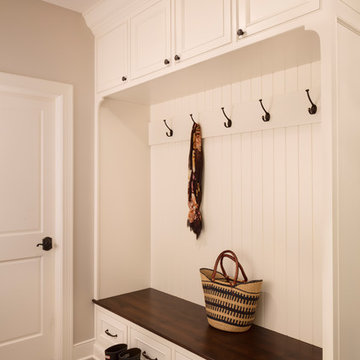
Photo Credit - David Bader
This is an example of a mid-sized country mudroom in Milwaukee with beige walls, ceramic floors, a single front door, a white front door and beige floor.
This is an example of a mid-sized country mudroom in Milwaukee with beige walls, ceramic floors, a single front door, a white front door and beige floor.
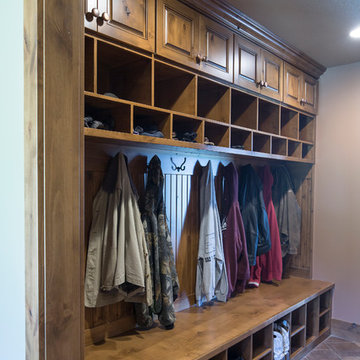
© Randy Tobias Photography. All rights reserved.
This is an example of a large country mudroom in Wichita with beige walls, ceramic floors and beige floor.
This is an example of a large country mudroom in Wichita with beige walls, ceramic floors and beige floor.
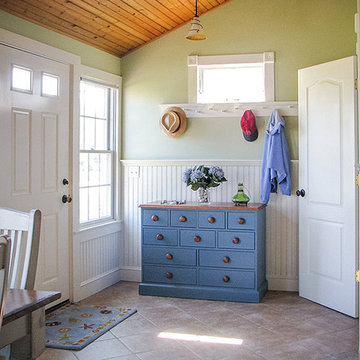
This is an example of a small country foyer in Boston with green walls, ceramic floors, a single front door and a white front door.
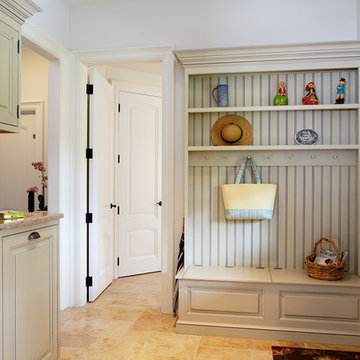
The comfortable elegance of this French-Country inspired home belies the challenges faced during its conception. The beautiful, wooded site was steeply sloped requiring study of the location, grading, approach, yard and views from and to the rolling Pennsylvania countryside. The client desired an old world look and feel, requiring a sensitive approach to the extensive program. Large, modern spaces could not add bulk to the interior or exterior. Furthermore, it was critical to balance voluminous spaces designed for entertainment with more intimate settings for daily living while maintaining harmonic flow throughout.
The result home is wide, approached by a winding drive terminating at a prominent facade embracing the motor court. Stone walls feather grade to the front façade, beginning the masonry theme dressing the structure. A second theme of true Pennsylvania timber-framing is also introduced on the exterior and is subsequently revealed in the formal Great and Dining rooms. Timber-framing adds drama, scales down volume, and adds the warmth of natural hand-wrought materials. The Great Room is literal and figurative center of this master down home, separating casual living areas from the elaborate master suite. The lower level accommodates casual entertaining and an office suite with compelling views. The rear yard, cut from the hillside, is a composition of natural and architectural elements with timber framed porches and terraces accessed from nearly every interior space flowing to a hillside of boulders and waterfalls.
The result is a naturally set, livable, truly harmonious, new home radiating old world elegance. This home is powered by a geothermal heating and cooling system and state of the art electronic controls and monitoring systems.
Country Entryway Design Ideas with Ceramic Floors
1