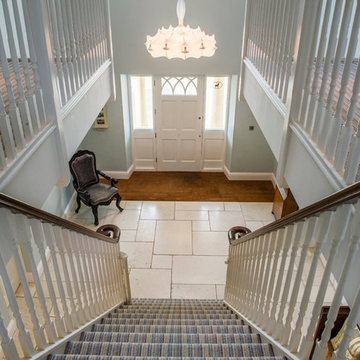Country Entryway Design Ideas with Marble Floors
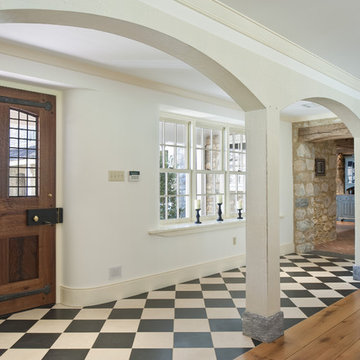
Cold Spring Farm Entry. Photo by Angle Eye Photography.
Photo of a country entryway in Philadelphia with a single front door, a dark wood front door, white walls, marble floors and multi-coloured floor.
Photo of a country entryway in Philadelphia with a single front door, a dark wood front door, white walls, marble floors and multi-coloured floor.
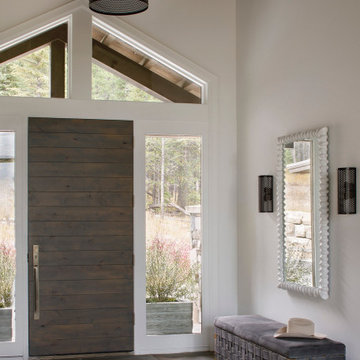
Photo of a country front door in Other with white walls, marble floors, a dark wood front door, brown floor and vaulted.
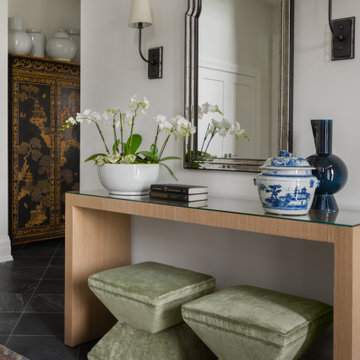
There is an intentional elegance to the entry experience of the foyer, keeping it clean and modern, yet welcoming. Dark elements of contrast are brought in through the front door, natural slate floors, sconces, balusters and window sashes. The staircase is a transitional expression through the continuity of the closed stringer and gentle curving handrail that becomes the newel post. The curve of the bottom treads opens up the stair in a welcoming way. An expansive window on the stair landing overlooks the front entry. The 16’ tall window is softened with trimmed drapery and sconces march up the stair to provide a human scale element. The roof line of the exterior brings the ceiling down above the door to create a more intimate entry in a two-story space.
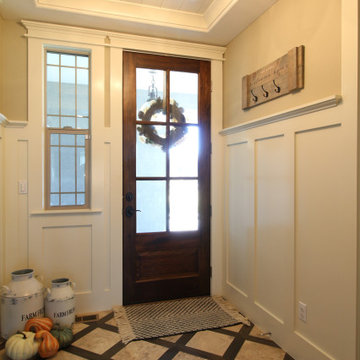
Photo of a mid-sized country foyer in Denver with white walls, marble floors, a single front door, a medium wood front door, beige floor, timber and panelled walls.
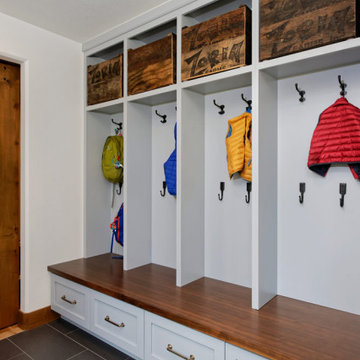
Our Denver studio designed this home to reflect the stunning mountains that it is surrounded by. See how we did it.
---
Project designed by Denver, Colorado interior designer Margarita Bravo. She serves Denver as well as surrounding areas such as Cherry Hills Village, Englewood, Greenwood Village, and Bow Mar.
For more about MARGARITA BRAVO, click here: https://www.margaritabravo.com/
To learn more about this project, click here: https://www.margaritabravo.com/portfolio/mountain-chic-modern-rustic-home-denver/
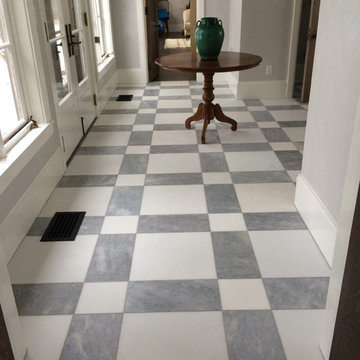
Foyer in Bianco Serene and Grigio Serene
Photo by PA
Mid-sized country entryway in New York with grey walls, marble floors and multi-coloured floor.
Mid-sized country entryway in New York with grey walls, marble floors and multi-coloured floor.
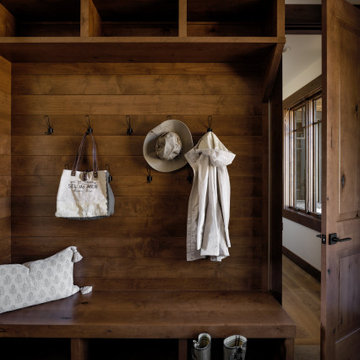
This Pacific Northwest home was designed with a modern aesthetic. We gathered inspiration from nature with elements like beautiful wood cabinets and architectural details, a stone fireplace, and natural quartzite countertops.
---
Project designed by Michelle Yorke Interior Design Firm in Bellevue. Serving Redmond, Sammamish, Issaquah, Mercer Island, Kirkland, Medina, Clyde Hill, and Seattle.
For more about Michelle Yorke, see here: https://michelleyorkedesign.com/
To learn more about this project, see here: https://michelleyorkedesign.com/project/interior-designer-cle-elum-wa/
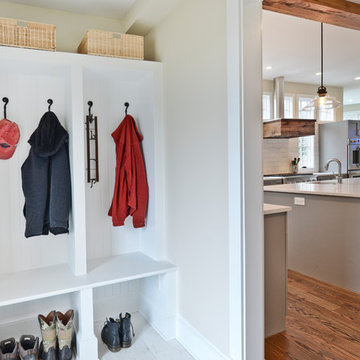
Small country mudroom in DC Metro with grey walls, marble floors, a single front door and beige floor.
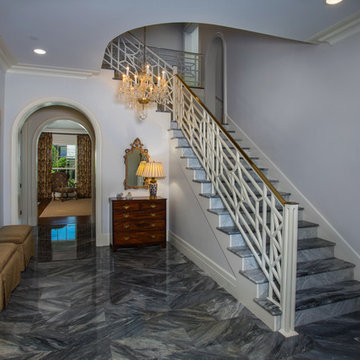
Photography by Vernon Wentz of Ad Imagery
This is an example of a mid-sized country foyer in Dallas with grey walls, marble floors and grey floor.
This is an example of a mid-sized country foyer in Dallas with grey walls, marble floors and grey floor.
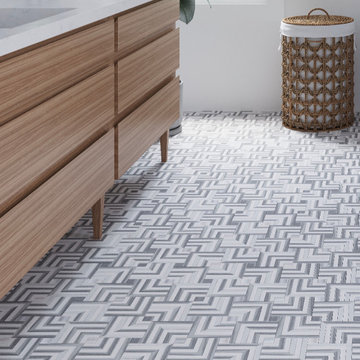
A gorgeous, modern farmhouse mudroom styled with a marble pattern floor and chic wicker basket hamper.
Photo of a small country mudroom in San Francisco with grey walls, marble floors, a double front door and grey floor.
Photo of a small country mudroom in San Francisco with grey walls, marble floors, a double front door and grey floor.
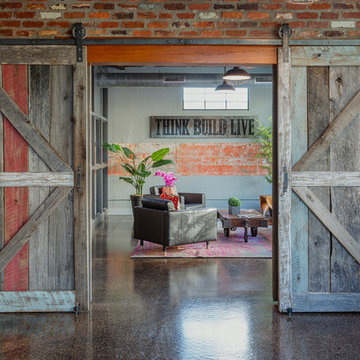
Design ideas for a country front door in Tampa with red walls, marble floors, a double front door, brown floor and brick walls.
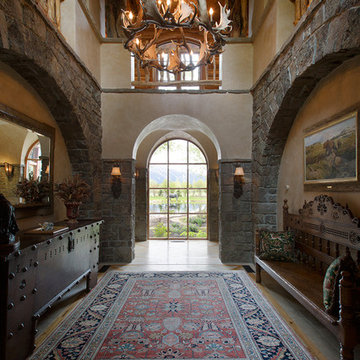
Entry way
Inspiration for a mid-sized country entry hall in Other with beige walls, marble floors and beige floor.
Inspiration for a mid-sized country entry hall in Other with beige walls, marble floors and beige floor.
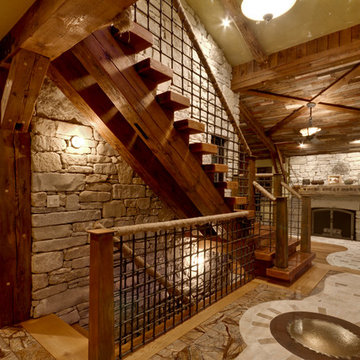
The entryway we added a sun copper medallion to provide a grand feeling.
This is an example of a mid-sized country foyer in Milwaukee with yellow walls, marble floors, a double front door and a dark wood front door.
This is an example of a mid-sized country foyer in Milwaukee with yellow walls, marble floors, a double front door and a dark wood front door.
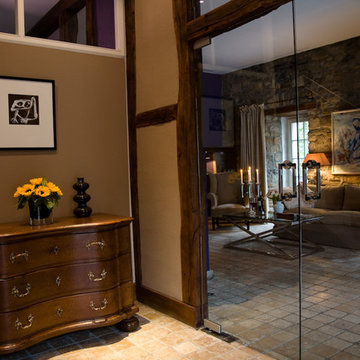
Herr Martin Steffen
Inspiration for a small country foyer in Dusseldorf with beige walls, marble floors and beige floor.
Inspiration for a small country foyer in Dusseldorf with beige walls, marble floors and beige floor.
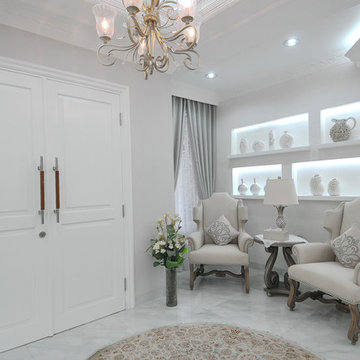
Sabrina Adrian
Photo of a small country front door in Other with grey walls, marble floors, a double front door and a white front door.
Photo of a small country front door in Other with grey walls, marble floors, a double front door and a white front door.
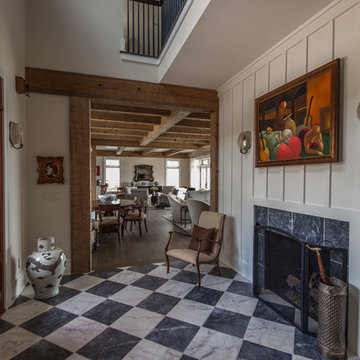
Design ideas for a mid-sized country foyer in New York with white walls, marble floors, a single front door, multi-coloured floor and a medium wood front door.
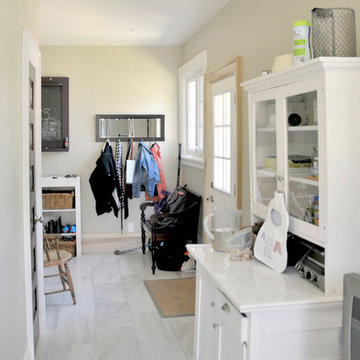
Design ideas for a mid-sized country entry hall in Other with beige walls, marble floors, a single front door, a white front door and grey floor.
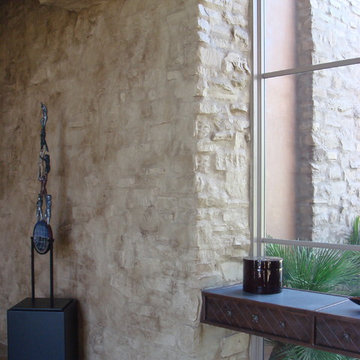
Faux Stone
This is an example of a mid-sized country foyer in San Francisco with marble floors, a double front door and a metal front door.
This is an example of a mid-sized country foyer in San Francisco with marble floors, a double front door and a metal front door.
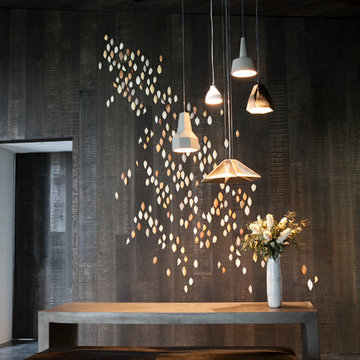
The new Kinloch lodge stands proud, high on the hillside at the world class Jack Nicklaus Golf Resort. No doubt it is one of New Zealand's most iconic destinations, and possibly the most luxurious - Designed by multi-award winning Patterson Architects, with interior design by renowed lodge and hotel designer Virginia Fisher. The design brief was to create a uber-modern version of a Scottish castle to tie in with the Scottish heritage of the Kinloch name. Forte Flooring were selected to create the rough sawn Oak panelling (black and white), which was used on the walls ceilings to give a very-castle like feel. Set alongside lush velvet, fox fur, brass, copper, slate and wool the lodge perfectly achieves an air of modern royalty.
Country Entryway Design Ideas with Marble Floors
1
