Country Entryway Design Ideas with Wallpaper

Design ideas for a mid-sized country mudroom in Chicago with beige walls, ceramic floors, a single front door, a brown front door, grey floor, wallpaper and planked wall panelling.
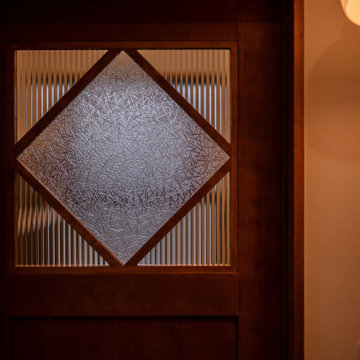
シュークロークへつながる製作建具には旧建物のレトロガラスを組み合わせて使用しています。
This is an example of a country entry hall in Other with white walls, porcelain floors, a single front door, a brown front door, grey floor, wallpaper and wallpaper.
This is an example of a country entry hall in Other with white walls, porcelain floors, a single front door, a brown front door, grey floor, wallpaper and wallpaper.
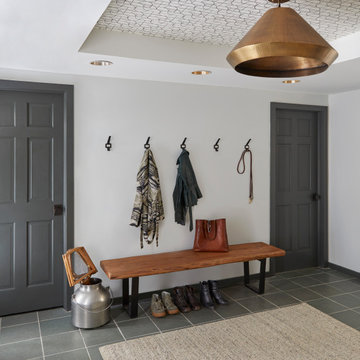
We wallpapered the ceiling and chose an oversized brass light fixture for a subdued drama in the front foyer of our clients' upstate New York lake house.
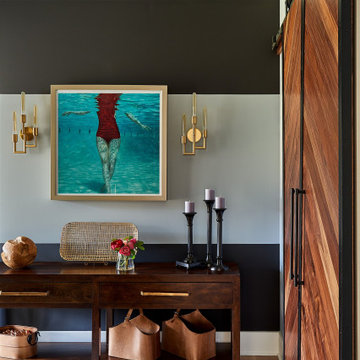
A Modern Farmhouse Mudroom and Pantry designed for the IDS Narrow Passage Show House by Interiors by Maloku. This fresh mix of farmhouse and modern elements creates a warm and inviting space!
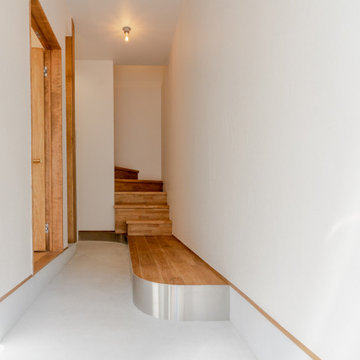
Inspiration for a country entryway in Osaka with white walls, grey floor, wallpaper and wallpaper.
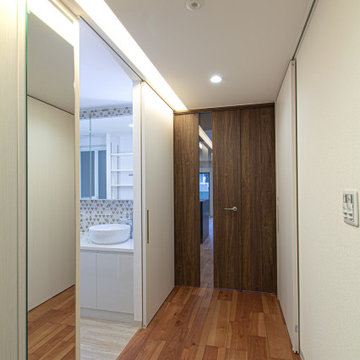
奥行を感じる照明計画として、天井にスリットの間接照明を組み込んで、光のラインをつくり伸ばす時で、奥行きや空間の流れを生み出しました。
ルーバー天井の家・東京都板橋区
Design ideas for a small country entry hall in Other with brown walls, medium hardwood floors, a single front door, a dark wood front door, brown floor, wallpaper and wallpaper.
Design ideas for a small country entry hall in Other with brown walls, medium hardwood floors, a single front door, a dark wood front door, brown floor, wallpaper and wallpaper.
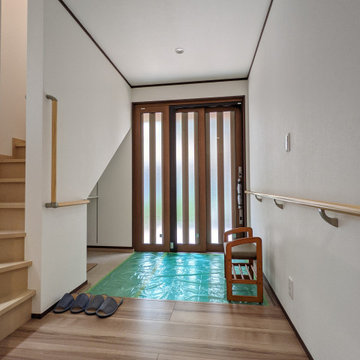
親世帯バリアフリー設計の玄関です。
Country entry hall in Other with white walls, plywood floors, a sliding front door, a brown front door, brown floor, wallpaper and wallpaper.
Country entry hall in Other with white walls, plywood floors, a sliding front door, a brown front door, brown floor, wallpaper and wallpaper.
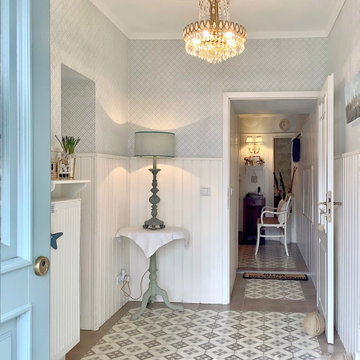
Landhausstil, Eingangsbereich, Nut und Feder, Paneele, Zementfliesen, Tapete, Sitzbank, Tischlampe
Mid-sized country entryway with white walls, porcelain floors, a single front door, multi-coloured floor, wallpaper and panelled walls.
Mid-sized country entryway with white walls, porcelain floors, a single front door, multi-coloured floor, wallpaper and panelled walls.
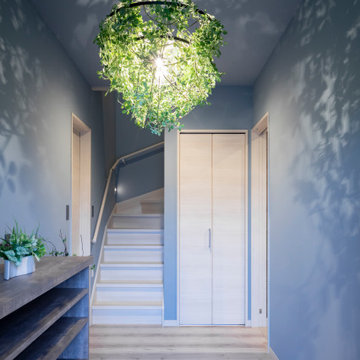
部に変更するために部屋に柱が2本立ってしまったがテニス、湖を最大限満喫出来る空間に仕上げました。気の合う仲間と4大大会など大きな画面でお酒のみながらワイワイ楽しんだり、テニスの試合を部屋からも見れたり、プレー後ソファに座っても掃除しやすいようにレザー仕上げにするなどお客様のご要望120%に答えた空間となりました。
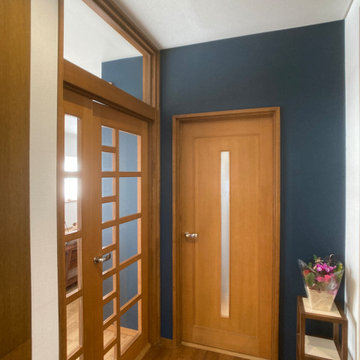
既存のドアを生かしたリノベーション
Design ideas for a country entry hall in Tokyo with blue walls, plywood floors, beige floor, wallpaper and wallpaper.
Design ideas for a country entry hall in Tokyo with blue walls, plywood floors, beige floor, wallpaper and wallpaper.
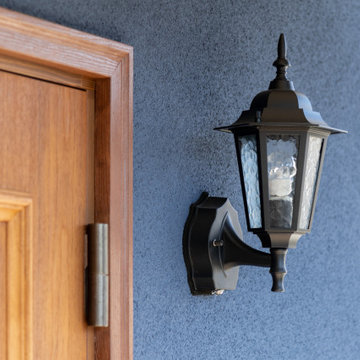
Photo of a mid-sized country front door in Other with white walls, porcelain floors, a single front door, a dark wood front door, brown floor, wallpaper and wallpaper.
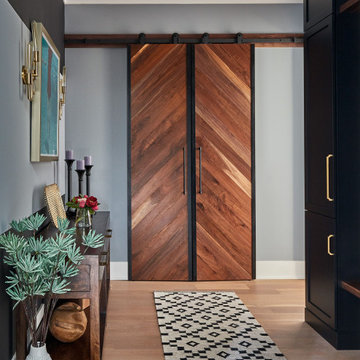
A Modern Farmhouse Mudroom and Pantry designed for the IDS Narrow Passage Show House by Interiors by Maloku. This fresh mix of farmhouse and modern elements creates a warm and inviting space!
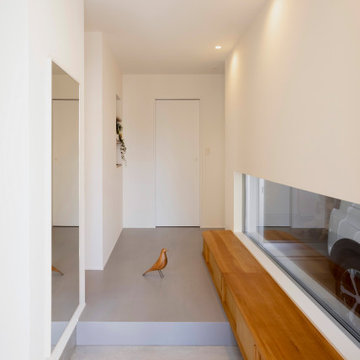
都市部でつくる中間領域のある家
今回の計画は、兵庫県西宮市の閑静な住宅街の一画にある敷地。
本敷地は、L字の道路の突き当りにあり、この道路部分が唯一外部へと抜けのある場所であった。また、クライアントは、アウトドアや自然のある場所を好まれるご家族であり、どこかに外部で遊べる場所を求められていた。しかしながら、本敷地は、100㎡の狭小地で外部に庭を設けることが困難であった。そこで、抜けのある道路を内部へと繋げた中間領域をつくることをコンセプトとした。
道路の直線状にダイニングスペースを設け、ここを外部を感じることのできるオープンな
スペースとした。外部にみたてたウッドデッキの材料を使用した床材や木製サッシで囲むなどのしつらえを行い内部でありながら外部空間のような開放感のあるスペースとした。
ガラスで囲むことにより、ここからリビングスペースやキッチンスペースへと光を取り入れるゾーニングとした。
都市部の狭小地で採光や外部の庭スペースを設けにくい敷地であったが、外部を感じることのできる内部空間を設けることにより、光をとりこみ、家族が豊かに生活をたのしむことのできる中間領域のある家となった。

Design ideas for a small country entry hall in Chicago with grey walls, light hardwood floors, a single front door, a white front door, brown floor, wallpaper and wallpaper.
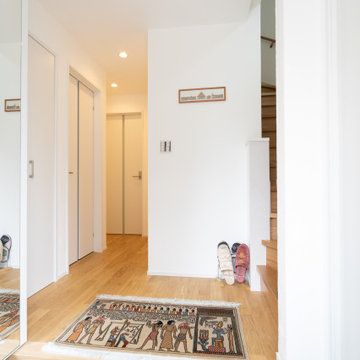
玄関ドア、門柱ともに木質調にし、木のぬくもりを感じられる玄関。
Inspiration for a country entry hall in Tokyo with painted wood floors, a single front door, a dark wood front door, wallpaper and wallpaper.
Inspiration for a country entry hall in Tokyo with painted wood floors, a single front door, a dark wood front door, wallpaper and wallpaper.
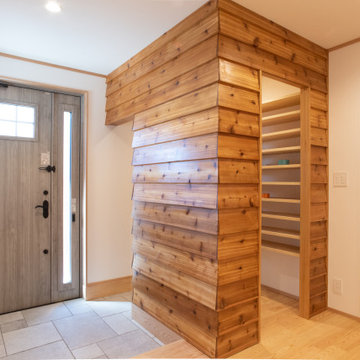
Design ideas for a large country entry hall in Other with white walls, porcelain floors, a single front door, a gray front door, grey floor, wallpaper and wood walls.
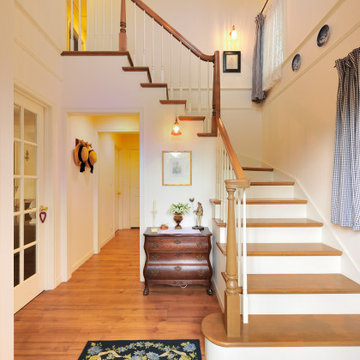
オーソドックスなFitts社の無垢材を使った階段室
Photo of a country entry hall in Tokyo with white walls, plywood floors, a single front door, a black front door, brown floor and wallpaper.
Photo of a country entry hall in Tokyo with white walls, plywood floors, a single front door, a black front door, brown floor and wallpaper.
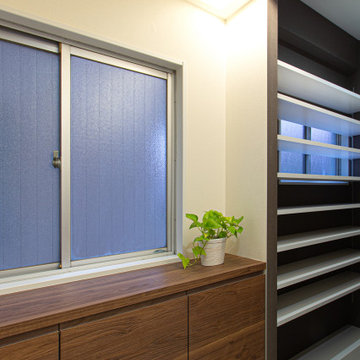
下足入れには、日常的に使う靴を。シューズインクローゼットには、時々使う靴を。分けて使えます。
This is an example of a small country entry hall in Other with brown walls, limestone floors, a single front door, a dark wood front door, beige floor, wallpaper and wood walls.
This is an example of a small country entry hall in Other with brown walls, limestone floors, a single front door, a dark wood front door, beige floor, wallpaper and wood walls.
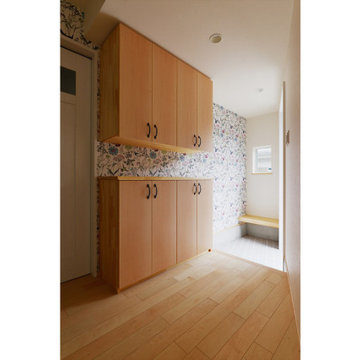
既製品ではご希望の収納量を叶えるものが見つからず、暮らしに合わせてご用意した大容量の玄関収納。
玄関の彩豊かなクロスは「来客のかたにインパクトを与えたい」というご主人様の遊び心です。
Photo of a country entry hall in Tokyo with wallpaper and wallpaper.
Photo of a country entry hall in Tokyo with wallpaper and wallpaper.
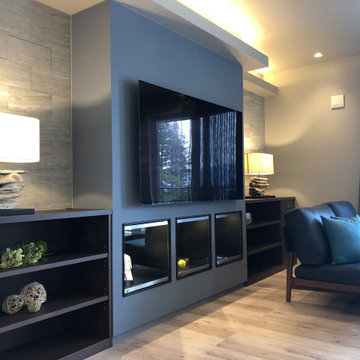
部に変更するために部屋に柱が2本立ってしまったがテニス、湖を最大限満喫出来る空間に仕上げました。気の合う仲間と4大大会など大きな画面でお酒のみながらワイワイ楽しんだり、テニスの試合を部屋からも見れたり、プレー後ソファに座っても掃除しやすいようにレザー仕上げにするなどお客様のご要望120%に答えた空間となりました。
Country Entryway Design Ideas with Wallpaper
1