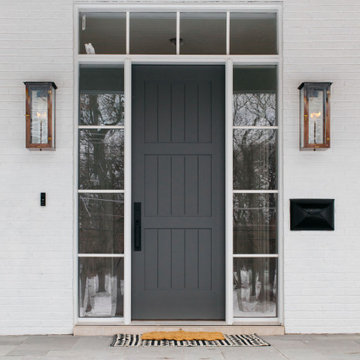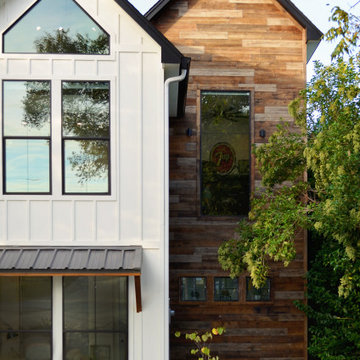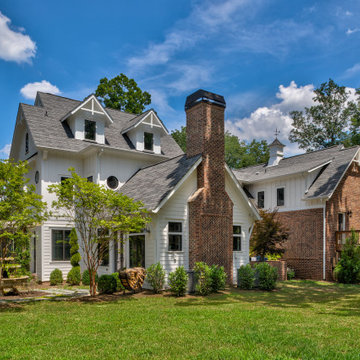Country Exterior Design Ideas

Large country one-storey grey house exterior in San Francisco with wood siding, a gable roof, a mixed roof, a black roof and board and batten siding.

1,000 sf addition to two hundred year old cape house. New addition houses a master suite with bathroom and walk in closet, family room, and new two car garage below. Addition is clad in James Hardie Board and Batten in Ocean Blue.
Find the right local pro for your project
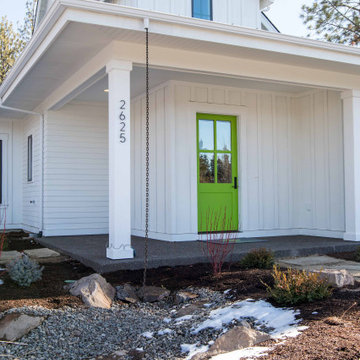
Photo of a large country two-storey white house exterior in Other with mixed siding, a gable roof, a mixed roof, a black roof and board and batten siding.
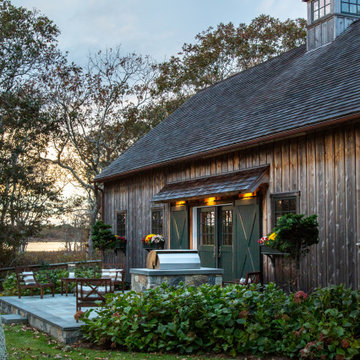
Design ideas for a mid-sized country one-storey exterior in Boston with wood siding, a shingle roof and a brown roof.

Design ideas for a large country two-storey white house exterior in Other with concrete fiberboard siding, a gable roof, a shingle roof, a black roof and board and batten siding.

Custom two story home with board and batten siding.
Mid-sized country two-storey multi-coloured house exterior with mixed siding, a gable roof, a mixed roof, a black roof and board and batten siding.
Mid-sized country two-storey multi-coloured house exterior with mixed siding, a gable roof, a mixed roof, a black roof and board and batten siding.

Our clients wanted the ultimate modern farmhouse custom dream home. They found property in the Santa Rosa Valley with an existing house on 3 ½ acres. They could envision a new home with a pool, a barn, and a place to raise horses. JRP and the clients went all in, sparing no expense. Thus, the old house was demolished and the couple’s dream home began to come to fruition.
The result is a simple, contemporary layout with ample light thanks to the open floor plan. When it comes to a modern farmhouse aesthetic, it’s all about neutral hues, wood accents, and furniture with clean lines. Every room is thoughtfully crafted with its own personality. Yet still reflects a bit of that farmhouse charm.
Their considerable-sized kitchen is a union of rustic warmth and industrial simplicity. The all-white shaker cabinetry and subway backsplash light up the room. All white everything complimented by warm wood flooring and matte black fixtures. The stunning custom Raw Urth reclaimed steel hood is also a star focal point in this gorgeous space. Not to mention the wet bar area with its unique open shelves above not one, but two integrated wine chillers. It’s also thoughtfully positioned next to the large pantry with a farmhouse style staple: a sliding barn door.
The master bathroom is relaxation at its finest. Monochromatic colors and a pop of pattern on the floor lend a fashionable look to this private retreat. Matte black finishes stand out against a stark white backsplash, complement charcoal veins in the marble looking countertop, and is cohesive with the entire look. The matte black shower units really add a dramatic finish to this luxurious large walk-in shower.
Photographer: Andrew - OpenHouse VC

Brand new construction in Westport Connecticut. Transitional design. Classic design with a modern influences. Built with sustainable materials and top quality, energy efficient building supplies. HSL worked with renowned architect Peter Cadoux as general contractor on this new home construction project and met the customer's desire on time and on budget.
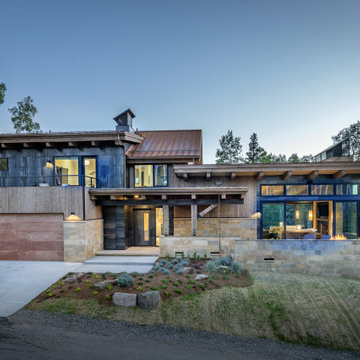
Inspiration for a mid-sized country house exterior in Other with a shed roof and a metal roof.
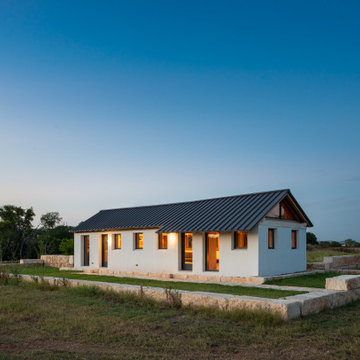
Outside, the barn received a new metal standing seam roof and perimeter chop-block limestone curb. Butterstick limestone walls form a grassy enclosed yard from which to sit and take in the sights and sounds of the Hill Country.
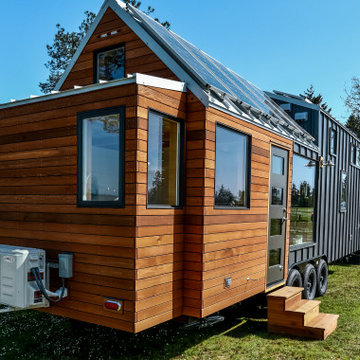
This Tiny home is clad with open, clear cedar siding and a rain screen. Each board is carefully gapped and secured with stainless steel screws. The corners are detailed with an alternating pattern. The doors are wood.
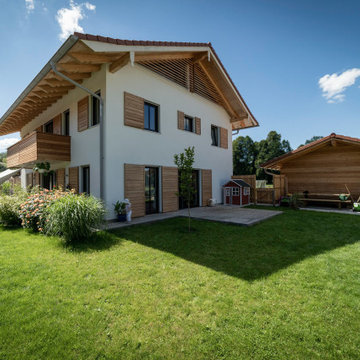
This is an example of a large country two-storey stucco beige house exterior in Munich with a gable roof, a tile roof, a grey roof and board and batten siding.
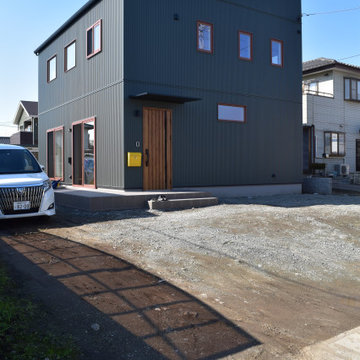
モスグリーンのガルバ外壁に、チーク木目のサッシ&玄関ドア!イエローポストがアクセントのファクトリー感を感じる外観デザイン
This is an example of a country exterior in Other.
This is an example of a country exterior in Other.
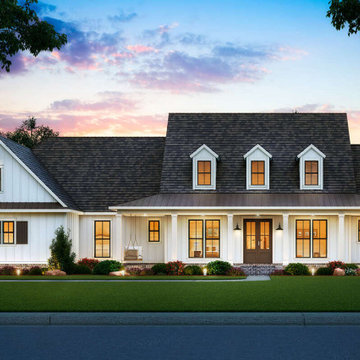
This well-designed Modern Farmhouse plan delivers a welcoming one-story layout with an equally welcoming exterior design. The traditional white board and batten siding along with the covered wrap-around front entry offers dynamite curb appeal. Additionally, the multi-paneled windows accompanied by the dormer windows not only add to the attractive exterior but also pour in natural light into the interior.
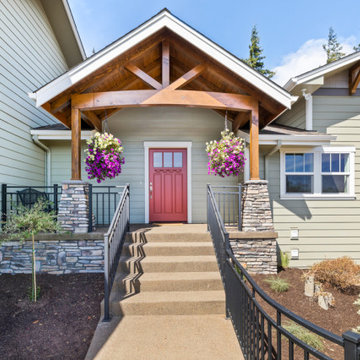
Inspiration for a large country split-level green house exterior in Other with concrete fiberboard siding, a gable roof and a shingle roof.
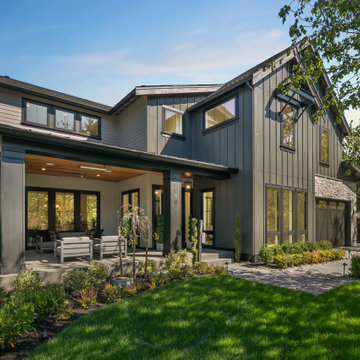
The San Anita Modern Farmhouse with covered front outdoor living.
Large country two-storey grey house exterior in Seattle with mixed siding, a gable roof and a shingle roof.
Large country two-storey grey house exterior in Seattle with mixed siding, a gable roof and a shingle roof.
Country Exterior Design Ideas
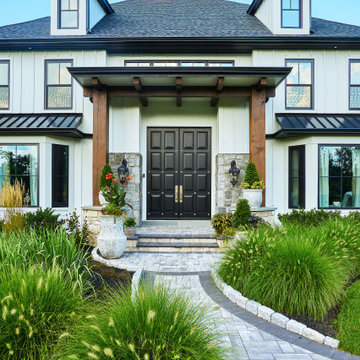
Expansive country two-storey white house exterior in Philadelphia with concrete fiberboard siding, a hip roof and a mixed roof.
6
