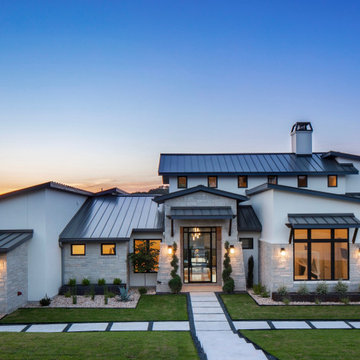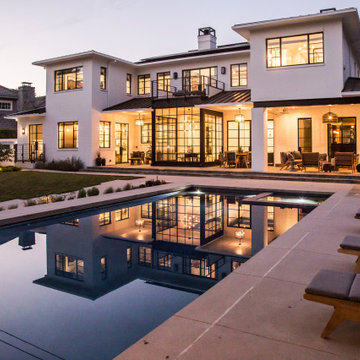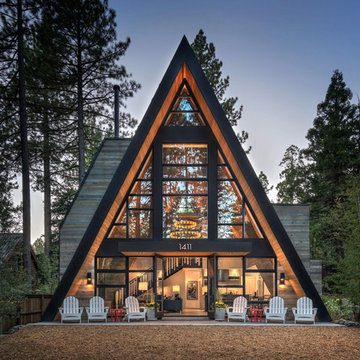Country Exterior Design Ideas

Enfort Homes - 2019
Inspiration for a large country two-storey white house exterior in Seattle.
Inspiration for a large country two-storey white house exterior in Seattle.
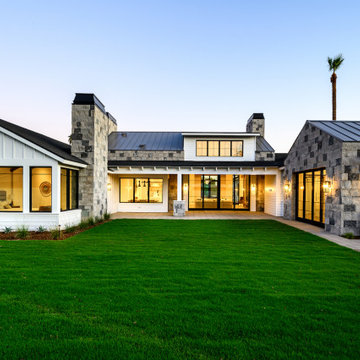
WINNER: Silver Award – One-of-a-Kind Custom or Spec 4,001 – 5,000 sq ft, Best in American Living Awards, 2019
Affectionately called The Magnolia, a reference to the architect's Southern upbringing, this project was a grass roots exploration of farmhouse architecture. Located in Phoenix, Arizona’s idyllic Arcadia neighborhood, the home gives a nod to the area’s citrus orchard history.
Echoing the past while embracing current millennial design expectations, this just-complete speculative family home hosts four bedrooms, an office, open living with a separate “dirty kitchen”, and the Stone Bar. Positioned in the Northwestern portion of the site, the Stone Bar provides entertainment for the interior and exterior spaces. With retracting sliding glass doors and windows above the bar, the space opens up to provide a multipurpose playspace for kids and adults alike.
Nearly as eyecatching as the Camelback Mountain view is the stunning use of exposed beams, stone, and mill scale steel in this grass roots exploration of farmhouse architecture. White painted siding, white interior walls, and warm wood floors communicate a harmonious embrace in this soothing, family-friendly abode.
Project Details // The Magnolia House
Architecture: Drewett Works
Developer: Marc Development
Builder: Rafterhouse
Interior Design: Rafterhouse
Landscape Design: Refined Gardens
Photographer: ProVisuals Media
Awards
Silver Award – One-of-a-Kind Custom or Spec 4,001 – 5,000 sq ft, Best in American Living Awards, 2019
Featured In
“The Genteel Charm of Modern Farmhouse Architecture Inspired by Architect C.P. Drewett,” by Elise Glickman for Iconic Life, Nov 13, 2019
Find the right local pro for your project
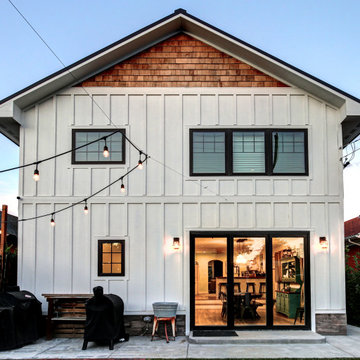
This urban craftsman style bungalow was a pop-top renovation to make room for a growing family. We transformed a stucco exterior to this beautiful board and batten farmhouse style. You can find this home near Sloans Lake in Denver in an up and coming neighborhood of west Denver.
Colorado Siding Repair replaced the siding and panted the white farmhouse with Sherwin Williams Duration exterior paint.
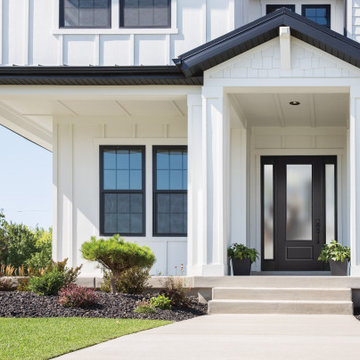
This modern farmhouse is the home of your dreams. The sidelights give it extra added natural light. Also, the Belleville smooth 1 panel door with chord glass is the perfect addition.
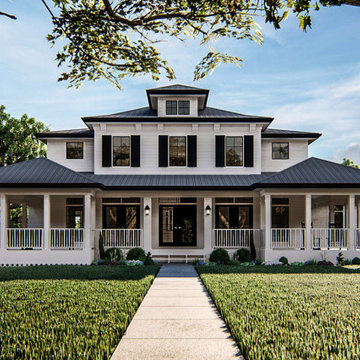
This Southern house plan is loaded with country charm and elegance. The remarkable wrap around porch delivers a relaxing place to have rocking chair conversations with an iced tea in hand.
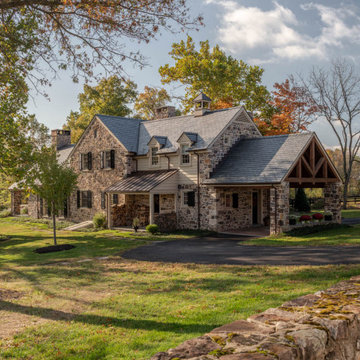
Inspiration for a country two-storey multi-coloured house exterior in Philadelphia with mixed siding, a gable roof and a shingle roof.
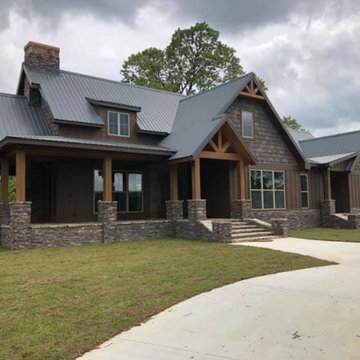
Large country two-storey brown house exterior in Other with wood siding, a gable roof and a metal roof.
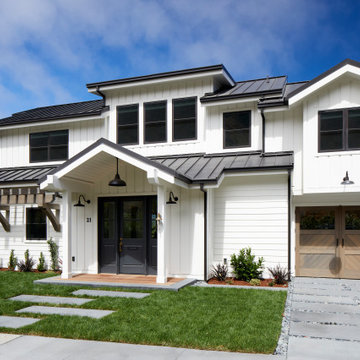
Design ideas for a mid-sized country two-storey white house exterior in San Francisco with a shed roof and a metal roof.
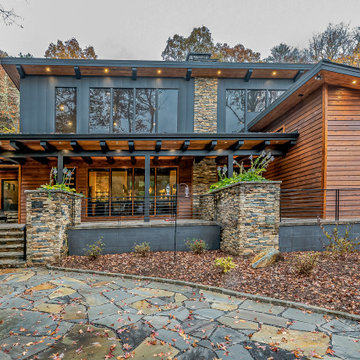
This gorgeous modern home sits along a rushing river and includes a separate enclosed pavilion. Distinguishing features include the mixture of metal, wood and stone textures throughout the home in hues of brown, grey and black.
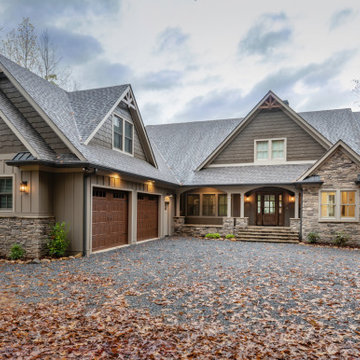
This Craftsman lake view home is a perfectly peaceful retreat. It features a two story deck, board and batten accents inside and out, and rustic stone details.
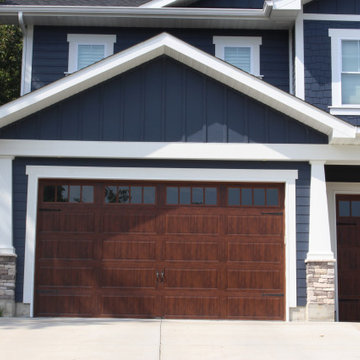
This beautiful dark blue new construction home was built with Deep Blue James Hardie siding and Arctic White trim. 7" cedarmill lap, shingle, and vertical siding were used to create a more aesthetically interesting exterior. the wood garage doors and porch ceilings added another level of curb appeal to this stunning home.
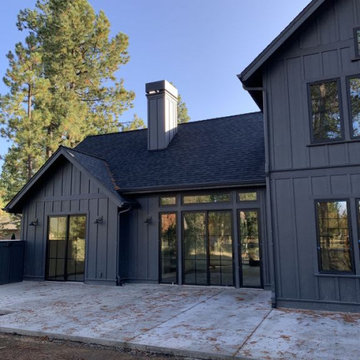
This is an example of a large country two-storey black house exterior in Salt Lake City with wood siding, a gable roof and a mixed roof.
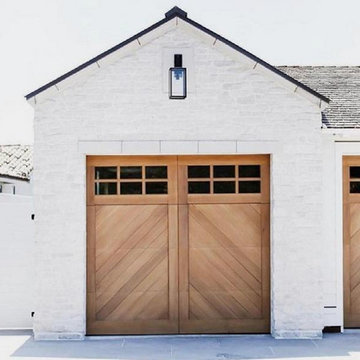
Inspiration for a large country one-storey brick white house exterior in Little Rock with a gable roof and a shingle roof.
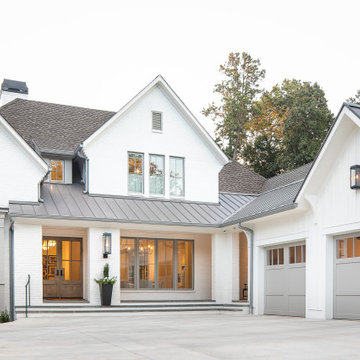
MOSAIC Design + Build recently completed the construction of a custom designed new home. The completed project is a magnificent home that uses the entire site wisely and meets every need of the clients and their family. We believe in a high level of service and pay close attention to even the smallest of details. Consider MOSAIC Design + Build for your new home project.
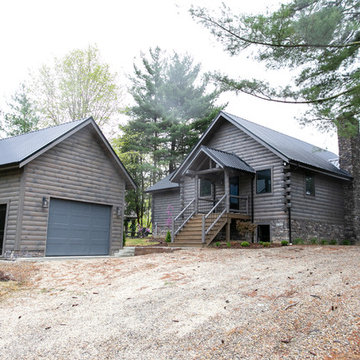
Gray Stained Log Home with Matching Garage. Gray stone covering the foundation and all the way up the chimney. Small rear stoop with stairs down the garage. Small view of the front porch and stairs.
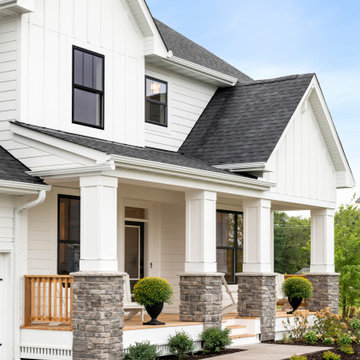
St. Charles Sport Model - Tradition Collection
Pricing, floorplans, virtual tours, community information & more at https://www.robertthomashomes.com/
Country Exterior Design Ideas
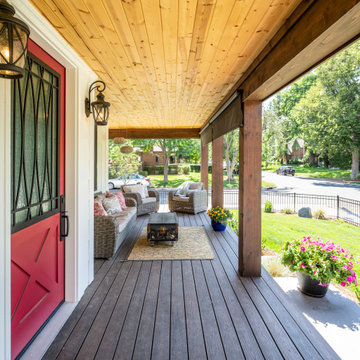
Modern Farmhouse
Photo of a large country two-storey white house exterior in Denver with mixed siding.
Photo of a large country two-storey white house exterior in Denver with mixed siding.
8
