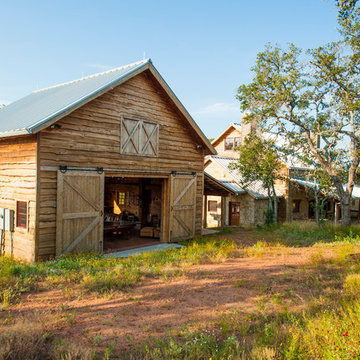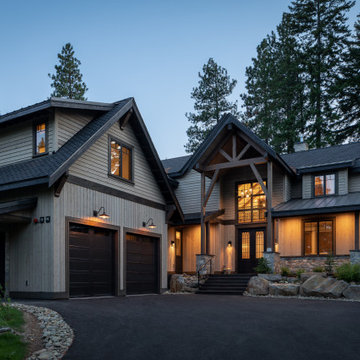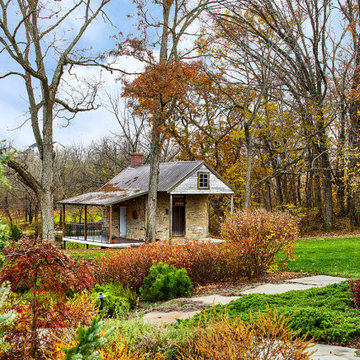Country Exterior Design Ideas
Refine by:
Budget
Sort by:Popular Today
41 - 60 of 117,384 photos
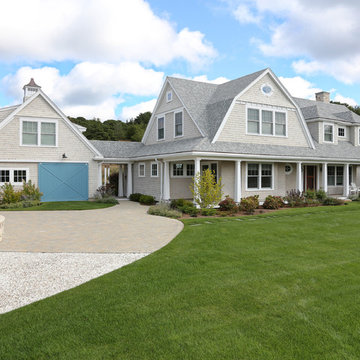
Farmhouse accents such as a cupola and sliding barn door blend with the nautical accent of the oval, porthole style windows to reflect this custom home's location in Cape Cod. Photo: OnSite Studios

Ryann Ford
This is an example of a country two-storey exterior in Austin with mixed siding and a metal roof.
This is an example of a country two-storey exterior in Austin with mixed siding and a metal roof.
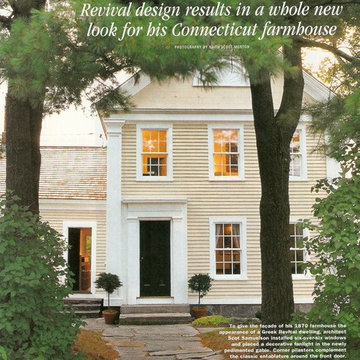
Street facade of Greek Revival after renovations
Design ideas for a country exterior in New York.
Design ideas for a country exterior in New York.
Find the right local pro for your project
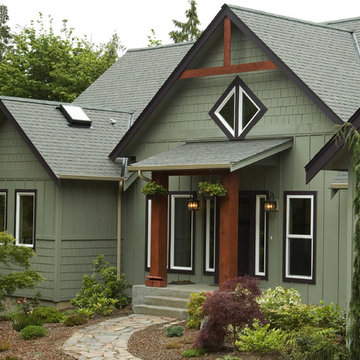
Estes Builders designs and builds new homes in Port Angeles, Sequim, Port Townsend, Kingston, Hansville, Poulsbo, Bainbridge Island, Bremerton, Silverdale, Port Orchard and surrounding Clallam and Kitsap Peninsula neighborhoods.
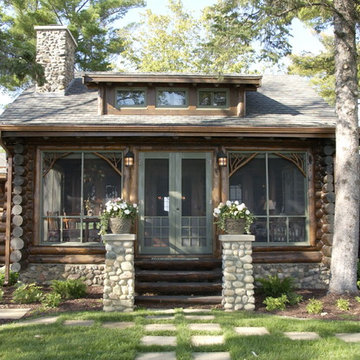
Scott Amundson
Design ideas for a country one-storey brown exterior in Minneapolis with wood siding and a gable roof.
Design ideas for a country one-storey brown exterior in Minneapolis with wood siding and a gable roof.
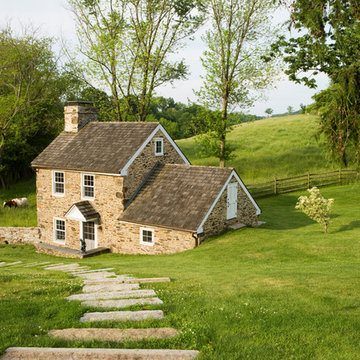
Tom Crane and Orion Construction
Design ideas for a small country two-storey beige house exterior in Philadelphia with stone veneer, a gable roof and a shingle roof.
Design ideas for a small country two-storey beige house exterior in Philadelphia with stone veneer, a gable roof and a shingle roof.

Introducing our charming two-bedroom Barndominium, brimming with cozy vibes. Step onto the inviting porch into an open dining area, kitchen, and living room with a crackling fireplace. The kitchen features an island, and outside, a 2-car carport awaits. Convenient utility room and luxurious master suite with walk-in closet and bath. Second bedroom with its own walk-in closet. Comfort and convenience await in every corner!

Island house in southern Florida, custom-designed and pre-cut by Habitat Post & Beam, Inc. This house was ferried to the job site where it was assembled by a local builder. Photos by Michael Penney, architectural photographer IMPORTANT NOTE: We are not involved in the finish or decoration of these homes, so it is unlikely that we can answer any questions about elements that were not part of our kit package, i.e., specific elements of the spaces such as appliances, colors, lighting, furniture, landscaping, etc. ADDITIONAL NOTE: This photo was used in a nice Houzz article about vacation house swapping options. The use of the photo in that article was not preapproved by Habitat, and we want to clarify that this house is not available for vacation home swapping.
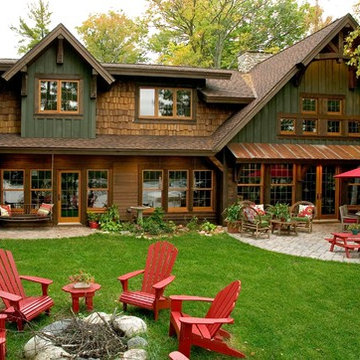
This is an example of a country two-storey green exterior in Minneapolis with wood siding.
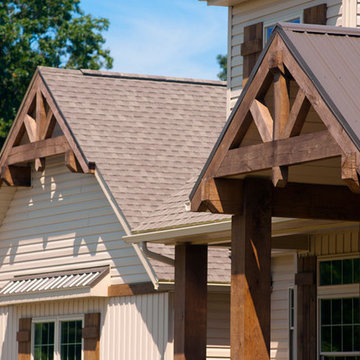
Country three-storey beige house exterior with mixed siding, a gable roof, a mixed roof, a brown roof and board and batten siding.
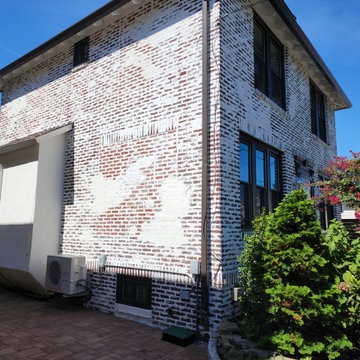
Back of the home that has German smear in a rustic style.
Rustic style focuses on grout lines and some clustered areas of brick, creating a one of a kind pattern. Great for covering areas of mix matched brick
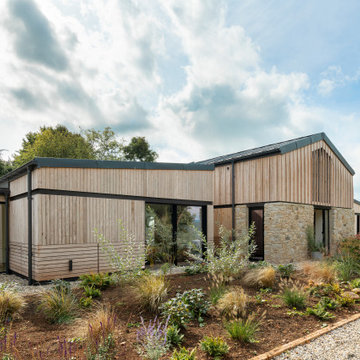
The barns comprised a series of open, single storey structures, and were selectively used / reconfigured to provide a large single home. Recesses were ‘carved’ into the barn arrangement, providing articulation and definition to each independent volume.

Cedar Shake Lakehouse Cabin on Lake Pend Oreille in Sandpoint, Idaho.
Photo of a small country two-storey brown house exterior in Other with wood siding, a gable roof, a black roof and shingle siding.
Photo of a small country two-storey brown house exterior in Other with wood siding, a gable roof, a black roof and shingle siding.

Design ideas for a large country one-storey white house exterior in Denver with concrete fiberboard siding, a gable roof, a mixed roof, a black roof and board and batten siding.

Design ideas for a mid-sized country two-storey brick white house exterior in Detroit with a gable roof and a brown roof.

Mid-sized country one-storey white house exterior in Dallas with mixed siding, a grey roof and board and batten siding.
Country Exterior Design Ideas

Photo of a mid-sized country one-storey white house exterior in Austin with concrete fiberboard siding, a gable roof, a metal roof, a black roof and board and batten siding.
3
