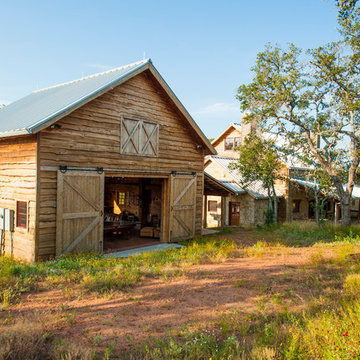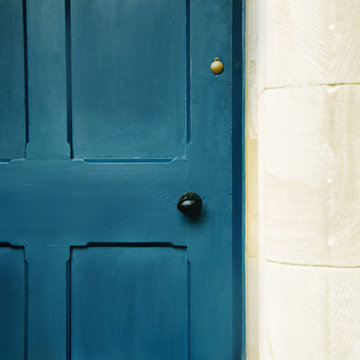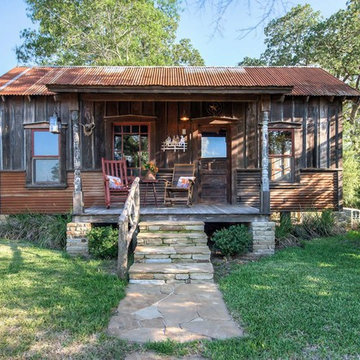Country Exterior Design Ideas
Refine by:
Budget
Sort by:Popular Today
1 - 20 of 1,004 photos
Item 1 of 3
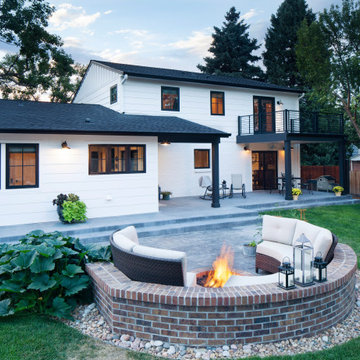
This is an example of a country two-storey white house exterior in Denver with concrete fiberboard siding, a gable roof and a shingle roof.
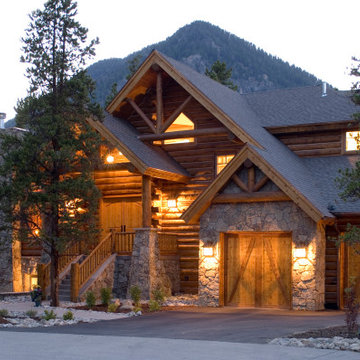
Photo of a large country three-storey multi-coloured exterior in Denver with mixed siding, a gable roof, a shingle roof and a grey roof.
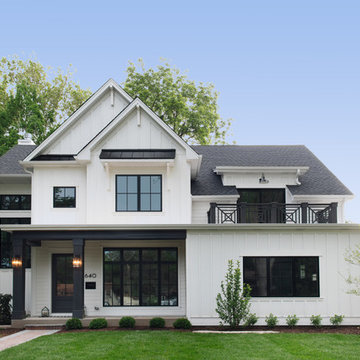
This is an example of a country two-storey white house exterior in Chicago with wood siding, a gable roof, a mixed roof and a black roof.
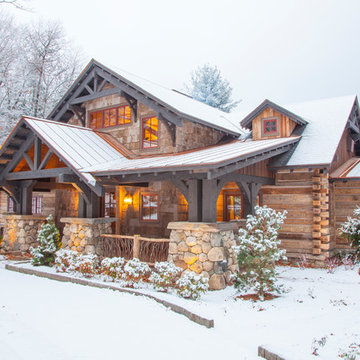
This beautiful lake and snow lodge site on the waters edge of Lake Sunapee, and only one mile from Mt Sunapee Ski and Snowboard Resort. The home features conventional and timber frame construction. MossCreek's exquisite use of exterior materials include poplar bark, antique log siding with dovetail corners, hand cut timber frame, barn board siding and local river stone piers and foundation. Inside, the home features reclaimed barn wood walls, floors and ceilings.
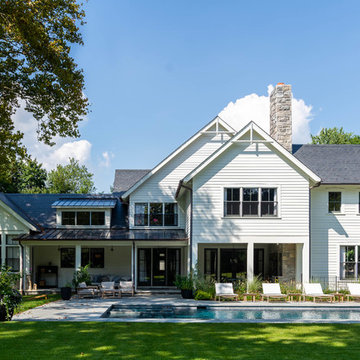
Modern Farmhouse with covered porch, eating area, swing, and pool.
Photo of a large country two-storey white house exterior in New York with a gable roof, a shingle roof and mixed siding.
Photo of a large country two-storey white house exterior in New York with a gable roof, a shingle roof and mixed siding.
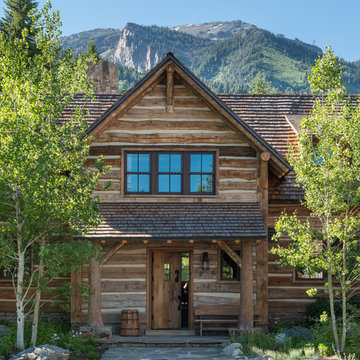
Peter Zimmerman Architects // Peace Design // Audrey Hall Photography
Inspiration for a large country two-storey exterior in Other with wood siding, a gable roof and a shingle roof.
Inspiration for a large country two-storey exterior in Other with wood siding, a gable roof and a shingle roof.

Set on ten acres abutting protected conservation land, the zoning for this site allowed for a creative multi-unit residential project. The design concept created a sustainable modern farm community of three distinct structures. A sense of individuality is established between the buildings, while a comprehensive site design references historic farms with a home-like, residential scale.
An existing structure was renovated to house three condo units, featuring sliding barn doors and floor-to-ceiling storefront glass in the great room, with 25’ ceilings. Across a circular cobblestone drive, a new house and barn structure houses two condo units. Connecting both units, a garage references a carriage house and barn with small square windows above and large bays at ground level to mimic barn bays. There is no parking lot for the site – instead garages and a few individual parking spaces preserve the scale of a natural farm property. Patios and yards in the rear of each unit offer private access to the lush natural surroundings and space for entertaining.
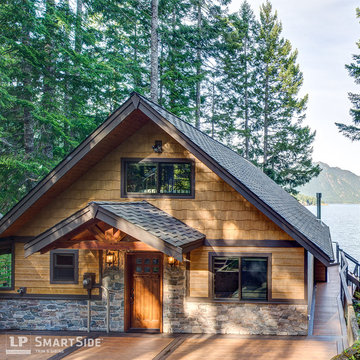
LP SmartSide cedar shakes can help you create a variety of looks. Here, they help create a rustic feel. LP SmartSide lap siding, trim and fascia are also featured on this home.
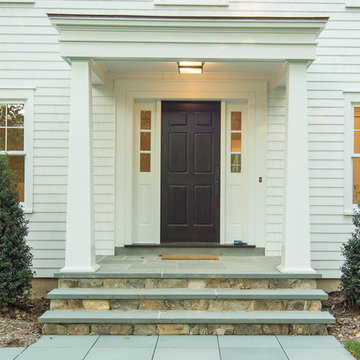
Front Porch
Westport Farmhouse
Architecture by Thiel Design
Construction by RC Kaeser & Company
Photography by Melani Lust
Inspiration for a country exterior in New York.
Inspiration for a country exterior in New York.
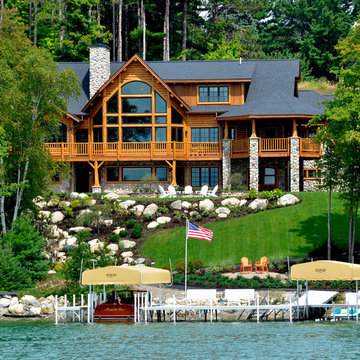
Design ideas for a large country three-storey brown house exterior in Other with mixed siding, a gable roof and a shingle roof.
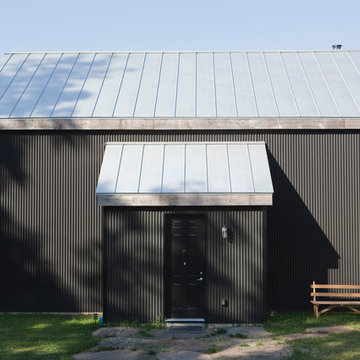
The goal of this project was to build a house that would be energy efficient using materials that were both economical and environmentally conscious. Due to the extremely cold winter weather conditions in the Catskills, insulating the house was a primary concern. The main structure of the house is a timber frame from an nineteenth century barn that has been restored and raised on this new site. The entirety of this frame has then been wrapped in SIPs (structural insulated panels), both walls and the roof. The house is slab on grade, insulated from below. The concrete slab was poured with a radiant heating system inside and the top of the slab was polished and left exposed as the flooring surface. Fiberglass windows with an extremely high R-value were chosen for their green properties. Care was also taken during construction to make all of the joints between the SIPs panels and around window and door openings as airtight as possible. The fact that the house is so airtight along with the high overall insulatory value achieved from the insulated slab, SIPs panels, and windows make the house very energy efficient. The house utilizes an air exchanger, a device that brings fresh air in from outside without loosing heat and circulates the air within the house to move warmer air down from the second floor. Other green materials in the home include reclaimed barn wood used for the floor and ceiling of the second floor, reclaimed wood stairs and bathroom vanity, and an on-demand hot water/boiler system. The exterior of the house is clad in black corrugated aluminum with an aluminum standing seam roof. Because of the extremely cold winter temperatures windows are used discerningly, the three largest windows are on the first floor providing the main living areas with a majestic view of the Catskill mountains.
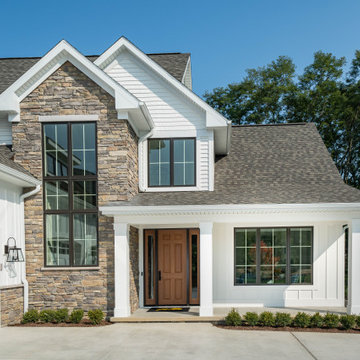
The exterior entry features tall windows surrounded by stone and a wood door.
Mid-sized country three-storey white house exterior in Grand Rapids with mixed siding, a gable roof, a shingle roof, board and batten siding and a grey roof.
Mid-sized country three-storey white house exterior in Grand Rapids with mixed siding, a gable roof, a shingle roof, board and batten siding and a grey roof.
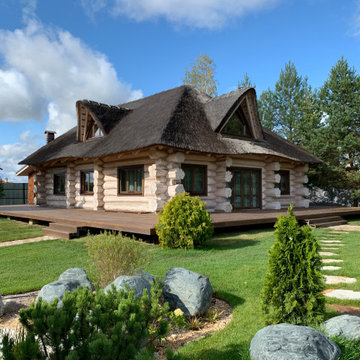
дачный дом из рубленого бревна с камышовой крышей
Inspiration for a large country two-storey beige exterior in Other with wood siding, a green roof and a clipped gable roof.
Inspiration for a large country two-storey beige exterior in Other with wood siding, a green roof and a clipped gable roof.
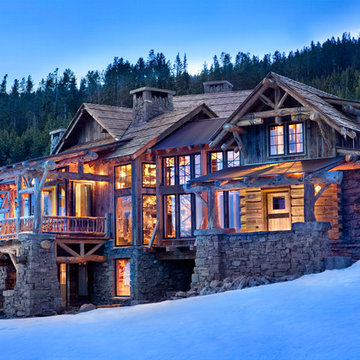
Gibeon Photography
Architect: Fauvre Halvorsen
Inspiration for a country exterior in Other with stone veneer.
Inspiration for a country exterior in Other with stone veneer.

Product: Corral Board Silver Patina Authentic Reclaimed Barn Wood
Solution: Mixed texture Band Sawn and Circle Sawn Square Edge Corral Board, reclaimed barn wood with authentic fastener Holes and bands of moss.
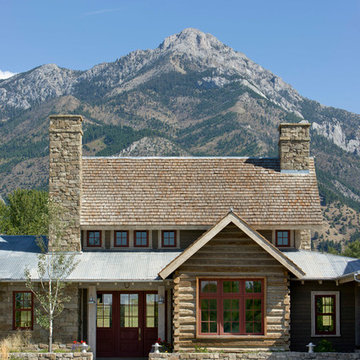
Springhill Residence by Locati Architects, Interior Design by Locati Interiors, Photography by Roger Wade
Inspiration for a country two-storey exterior in Other with mixed siding.
Inspiration for a country two-storey exterior in Other with mixed siding.
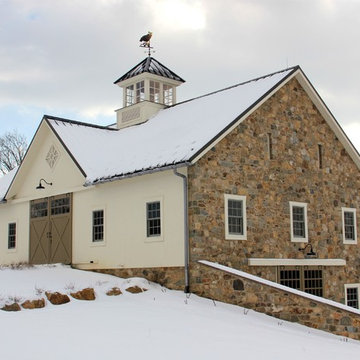
This is an example of a mid-sized country two-storey beige house exterior in Philadelphia with stone veneer, a gable roof and a metal roof.
Country Exterior Design Ideas
1
