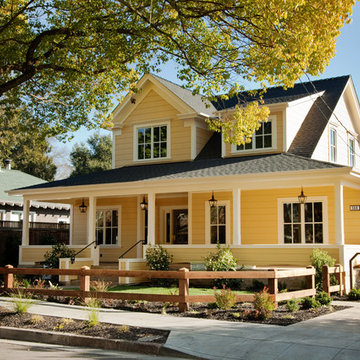Country Exterior Design Ideas
Refine by:
Budget
Sort by:Popular Today
1 - 20 of 31,216 photos
Item 1 of 3
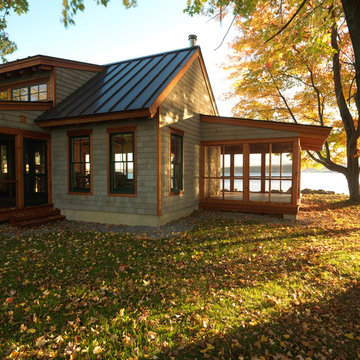
Lake Cottage Porch, standing seam metal roofing and cedar shakes blend into the Vermont fall foliage. Simple and elegant.
Photos by Susan Teare
Design ideas for a country one-storey exterior in Burlington with wood siding, a metal roof and a black roof.
Design ideas for a country one-storey exterior in Burlington with wood siding, a metal roof and a black roof.
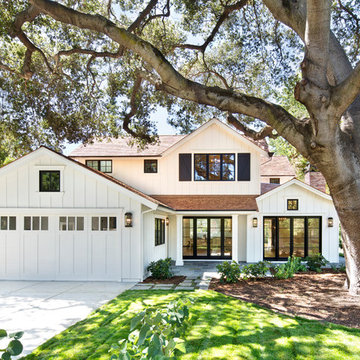
Inspiration for a country two-storey white exterior in San Francisco with wood siding and a gable roof.
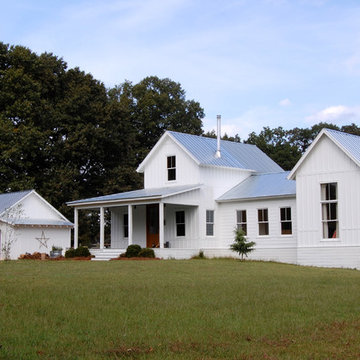
Photo: Corynne Pless © 2013 Houzz
Inspiration for a country two-storey white exterior in New York with wood siding.
Inspiration for a country two-storey white exterior in New York with wood siding.
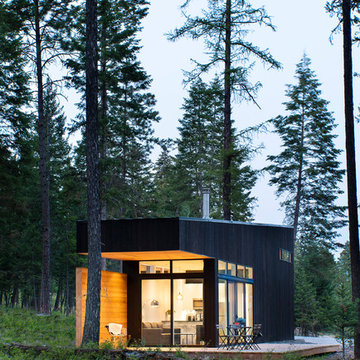
Photo of a country one-storey black exterior in Other with a flat roof.
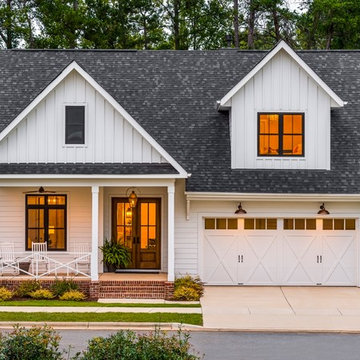
Clopay Coachman Collection carriage style garage door with crossbuck design blends seamlessly into this modern farmhouse exterior. It takes up a substantial amount of the exterior but windows and detailing that echoes porch railing make it look warm and welcoming. Model shown: Design 21 with REC 13 windows. Low-maintenance insulated steel door with composite overlays. Photos by Andy Frame, copyright 2018.
This image is the exclusive property of Andy Frame / Andy Frame Photography and is protected under the United States and International copyright laws.
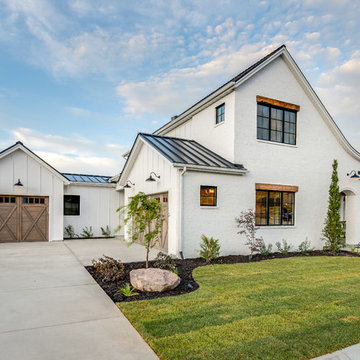
Ann Parris
Design ideas for a country two-storey white house exterior in Salt Lake City with mixed siding, a gable roof and a metal roof.
Design ideas for a country two-storey white house exterior in Salt Lake City with mixed siding, a gable roof and a metal roof.
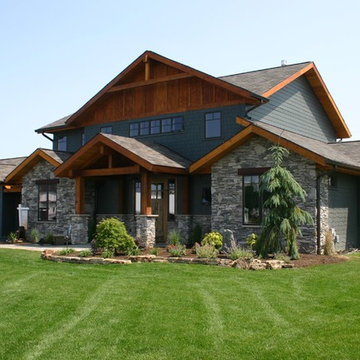
Country two-storey grey house exterior in New York with mixed siding, a gable roof and a shingle roof.
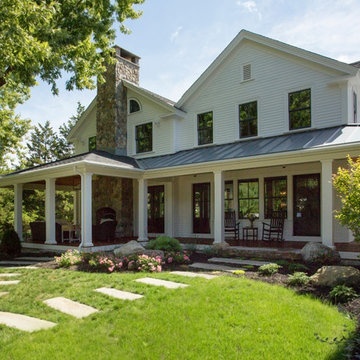
When Cummings Architects first met with the owners of this understated country farmhouse, the building’s layout and design was an incoherent jumble. The original bones of the building were almost unrecognizable. All of the original windows, doors, flooring, and trims – even the country kitchen – had been removed. Mathew and his team began a thorough design discovery process to find the design solution that would enable them to breathe life back into the old farmhouse in a way that acknowledged the building’s venerable history while also providing for a modern living by a growing family.
The redesign included the addition of a new eat-in kitchen, bedrooms, bathrooms, wrap around porch, and stone fireplaces. To begin the transforming restoration, the team designed a generous, twenty-four square foot kitchen addition with custom, farmers-style cabinetry and timber framing. The team walked the homeowners through each detail the cabinetry layout, materials, and finishes. Salvaged materials were used and authentic craftsmanship lent a sense of place and history to the fabric of the space.
The new master suite included a cathedral ceiling showcasing beautifully worn salvaged timbers. The team continued with the farm theme, using sliding barn doors to separate the custom-designed master bath and closet. The new second-floor hallway features a bold, red floor while new transoms in each bedroom let in plenty of light. A summer stair, detailed and crafted with authentic details, was added for additional access and charm.
Finally, a welcoming farmer’s porch wraps around the side entry, connecting to the rear yard via a gracefully engineered grade. This large outdoor space provides seating for large groups of people to visit and dine next to the beautiful outdoor landscape and the new exterior stone fireplace.
Though it had temporarily lost its identity, with the help of the team at Cummings Architects, this lovely farmhouse has regained not only its former charm but also a new life through beautifully integrated modern features designed for today’s family.
Photo by Eric Roth

This barn addition was accomplished by dismantling an antique timber frame and resurrecting it alongside a beautiful 19th century farmhouse in Vermont.
What makes this property even more special, is that all native Vermont elements went into the build, from the original barn to locally harvested floors and cabinets, native river rock for the chimney and fireplace and local granite for the foundation. The stone walls on the grounds were all made from stones found on the property.
The addition is a multi-level design with 1821 sq foot of living space between the first floor and the loft. The open space solves the problems of small rooms in an old house.
The barn addition has ICFs (r23) and SIPs so the building is airtight and energy efficient.
It was very satisfying to take an old barn which was no longer being used and to recycle it to preserve it's history and give it a new life.
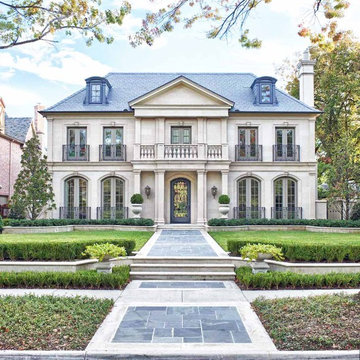
This classically designed French Manor house brings the timeless style of Paris to Texas. The roof is natural slate. The elevation is Cast Stone. The sidewalk is Leuters Limestone inset with Pennsylvania Bluestone.
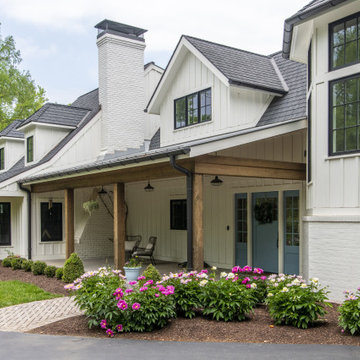
Design ideas for a country two-storey white house exterior in Louisville with concrete fiberboard siding, a gable roof and board and batten siding.

Mid-sized country one-storey white house exterior in Dallas with mixed siding, a mixed roof, a grey roof and board and batten siding.

This is an example of a mid-sized country one-storey beige house exterior in Toronto with mixed siding, a gable roof, a metal roof, a black roof and board and batten siding.

The owners of this beautiful home and property discovered talents of the Fred Parker Company "Design-Build" team on Houzz.com. Their dream was to completely restore and renovate an old barn into a new luxury guest house for parties and to accommodate their out of town family / / This photo features Pella French doors, stone base columns, and large flagstone walk.

Large country two-storey white house exterior in Charlotte with wood siding, a gable roof, a shingle roof, a grey roof and board and batten siding.

Inspiration for a large country three-storey white house exterior in Denver with mixed siding, a gable roof, a metal roof, a black roof and board and batten siding.

Nestled on 90 acres of peaceful prairie land, this modern rustic home blends indoor and outdoor spaces with natural stone materials and long, beautiful views. Featuring ORIJIN STONE's Westley™ Limestone veneer on both the interior and exterior, as well as our Tupelo™ Limestone interior tile, pool and patio paving.
Architecture: Rehkamp Larson Architects Inc
Builder: Hagstrom Builders
Landscape Architecture: Savanna Designs, Inc
Landscape Install: Landscape Renovations MN
Masonry: Merlin Goble Masonry Inc
Interior Tile Installation: Diamond Edge Tile
Interior Design: Martin Patrick 3
Photography: Scott Amundson Photography
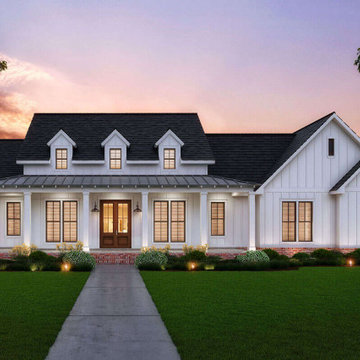
This Modern Farmhouse plan marvels with its classic farmhouse design decorated with three dormers peeking out from the gabled roofline as well as the incredible wrap-around porch that draws the eye and makes you want to stop and stare. The exterior details traditional board and batten siding found in most modern farmhouses, a brick perimeter skirt, and beautiful tall windows granting great natural light into the home. The wrap-around, front porch welcomes guests and offers excellent room for decorating and relaxing on a porch swing.
Country Exterior Design Ideas
1

