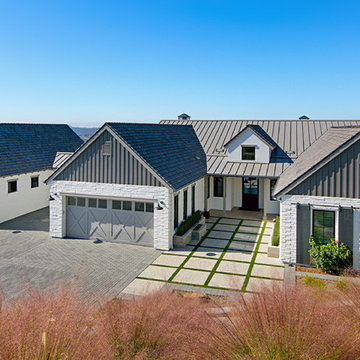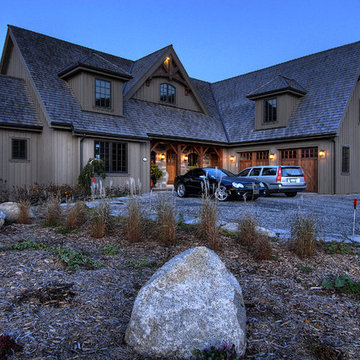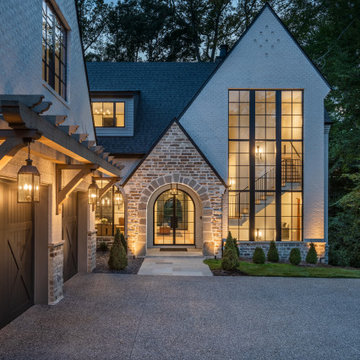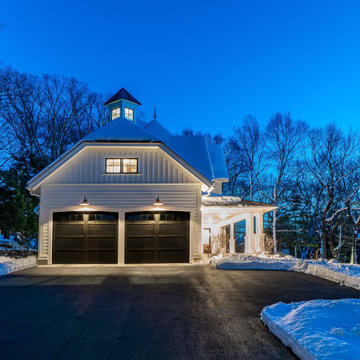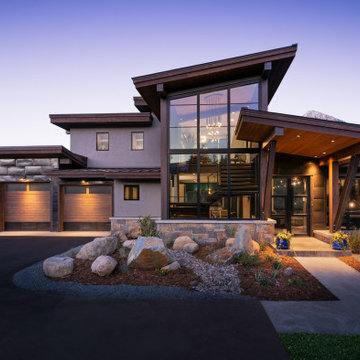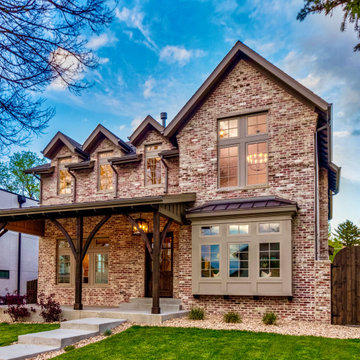Country Exterior Design Ideas
Refine by:
Budget
Sort by:Popular Today
1 - 20 of 30,020 photos
Item 1 of 3
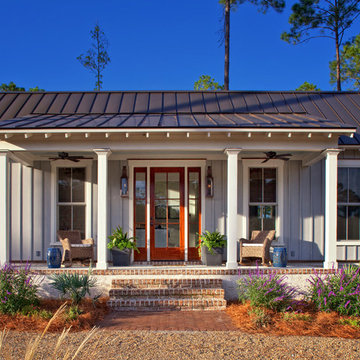
Our goal on this project was to create a live-able and open feeling space in a 690 square foot modern farmhouse. We planned for an open feeling space by installing tall windows and doors, utilizing pocket doors and building a vaulted ceiling. An efficient layout with hidden kitchen appliances and a concealed laundry space, built in tv and work desk, carefully selected furniture pieces and a bright and white colour palette combine to make this tiny house feel like a home. We achieved our goal of building a functionally beautiful space where we comfortably host a few friends and spend time together as a family.
John McManus

This is an example of a country two-storey multi-coloured house exterior in Seattle with mixed siding, a gable roof and a shingle roof.
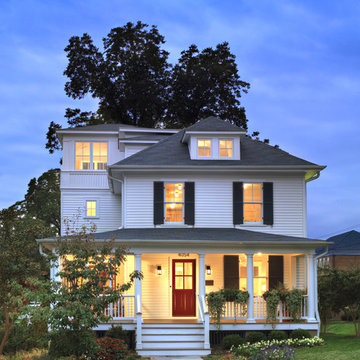
While cleaning out the attic of this recently purchased Arlington farmhouse, an amazing view was discovered: the Washington Monument was visible on the horizon.
The architect and owner agreed that this was a serendipitous opportunity. A badly needed renovation and addition of this residence was organized around a grand gesture reinforcing this view shed. A glassy “look out room” caps a new tower element added to the left side of the house and reveals distant views east over the Rosslyn business district and beyond to the National Mall.
A two-story addition, containing a new kitchen and master suite, was placed in the rear yard, where a crumbling former porch and oddly shaped closet addition was removed. The new work defers to the original structure, stepping back to maintain a reading of the historic house. The dwelling was completely restored and repaired, maintaining existing room proportions as much as possible, while opening up views and adding larger windows. A small mudroom appendage engages the landscape and helps to create an outdoor room at the rear of the property. It also provides a secondary entrance to the house from the detached garage. Internally, there is a seamless transition between old and new.
Photos: Hoachlander Davis Photography
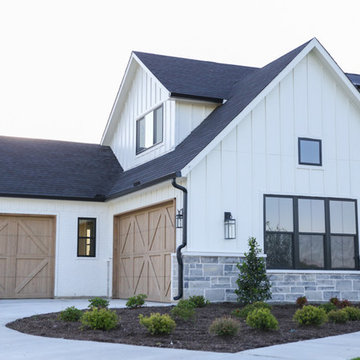
Photo of a large country two-storey white house exterior in Other with mixed siding, a gable roof and a shingle roof.
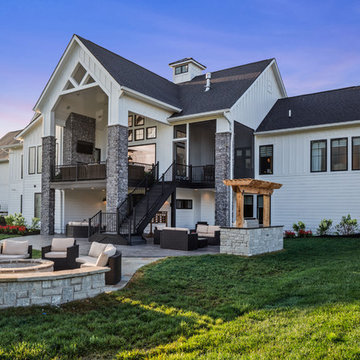
Carry the fun outside right from the living area and out onto the cathedral covered deck. With plenty of seating and a fireplace, it's easy to cozy up and watch your favorite movie outdoors. Head downstairs to even more space with a grilling area and fire pit. The areas to entertain are endless.
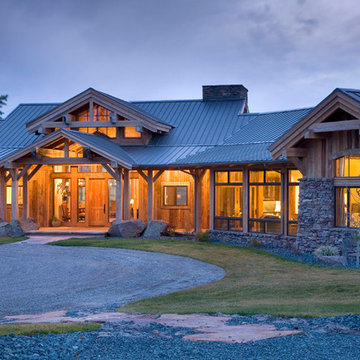
green design, hilltop, metal roof, mountains, old west, private, ranch, reclaimed wood trusses, timber frame
This is an example of a mid-sized country one-storey brown exterior in Other with wood siding.
This is an example of a mid-sized country one-storey brown exterior in Other with wood siding.
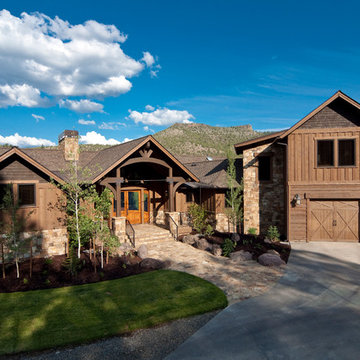
Keystone ranch Prineville Oregon, ranch style home designer by Western Design International Prineville Oregon, built by Cascade Builders & Associates Inc.
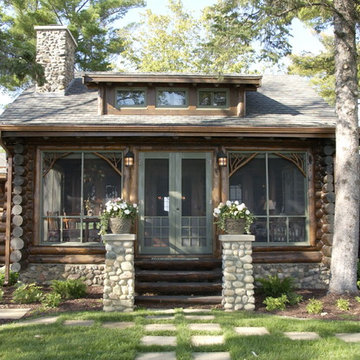
Scott Amundson
Design ideas for a country one-storey brown exterior in Minneapolis with wood siding and a gable roof.
Design ideas for a country one-storey brown exterior in Minneapolis with wood siding and a gable roof.
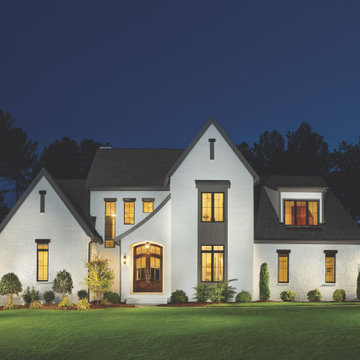
Modern Take on English Country for this Stunning Exterior.
Photo of an expansive country two-storey brick house exterior in Nashville.
Photo of an expansive country two-storey brick house exterior in Nashville.
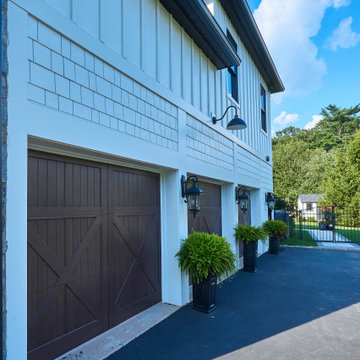
Photo of an expansive country two-storey white house exterior in Philadelphia with concrete fiberboard siding, a hip roof and a mixed roof.
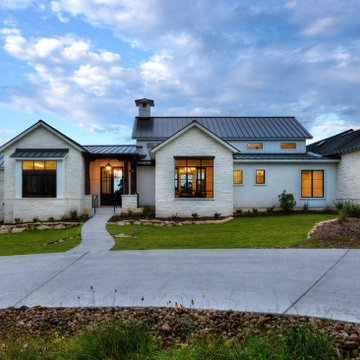
Exterior of the modern farmhouse using white limestone and a black metal roof.
This is an example of a mid-sized country one-storey white house exterior in Austin with stone veneer, a shed roof and a metal roof.
This is an example of a mid-sized country one-storey white house exterior in Austin with stone veneer, a shed roof and a metal roof.
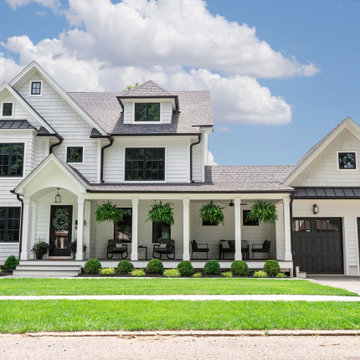
White Nucedar shingles and clapboard siding blends perfectly with a charcoal metal and shingle roof that showcases a true modern day farmhouse.
Photo of a mid-sized country two-storey white house exterior in New York with mixed siding, a gable roof and a shingle roof.
Photo of a mid-sized country two-storey white house exterior in New York with mixed siding, a gable roof and a shingle roof.
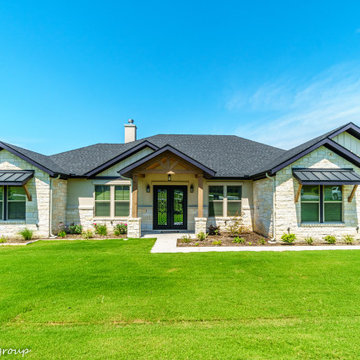
Front Elevation
Design ideas for a mid-sized country one-storey beige house exterior in Austin with mixed siding, a gable roof and a shingle roof.
Design ideas for a mid-sized country one-storey beige house exterior in Austin with mixed siding, a gable roof and a shingle roof.
Country Exterior Design Ideas
1

