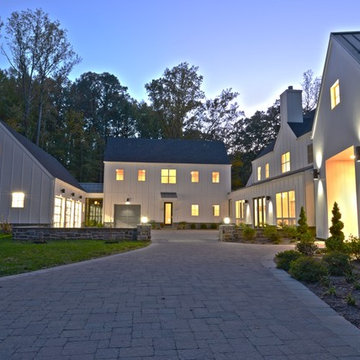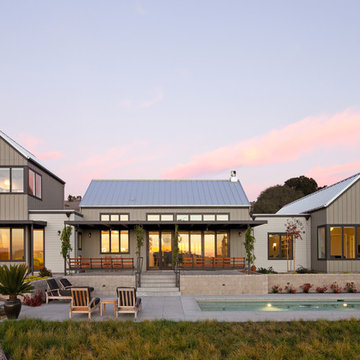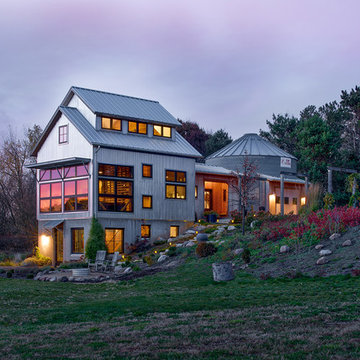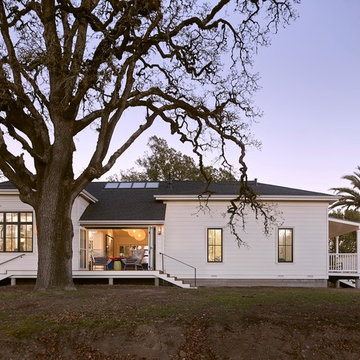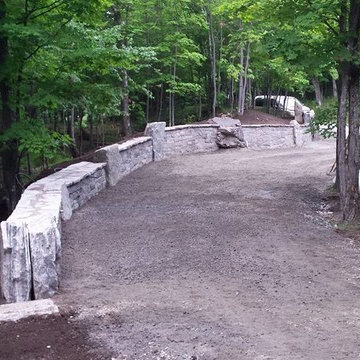Country Exterior Design Ideas
Refine by:
Budget
Sort by:Popular Today
1 - 20 of 568 photos
Item 1 of 3
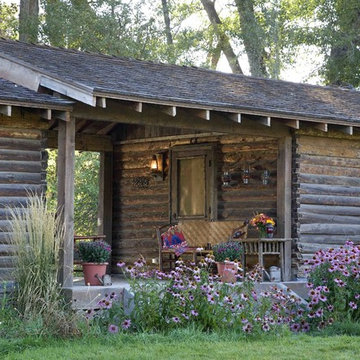
MillerRoodell Architects // Gordon Gregory Photography
Photo of a country one-storey brown exterior in Other with wood siding, a shingle roof and a gable roof.
Photo of a country one-storey brown exterior in Other with wood siding, a shingle roof and a gable roof.

Modern Farmhouse colored with metal roof and gray clapboard siding.
Large country three-storey grey house exterior in Other with concrete fiberboard siding, a gable roof, a metal roof, a grey roof and clapboard siding.
Large country three-storey grey house exterior in Other with concrete fiberboard siding, a gable roof, a metal roof, a grey roof and clapboard siding.
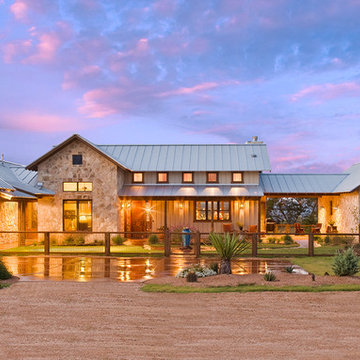
© Coles Hairston 2008
Country exterior in Austin with stone veneer and a metal roof.
Country exterior in Austin with stone veneer and a metal roof.
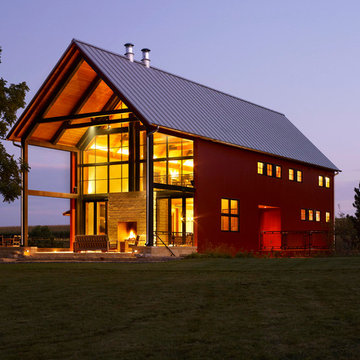
Located upon a 200-acre farm of rolling terrain in western Wisconsin, this new, single-family sustainable residence implements today’s advanced technology within a historic farm setting. The arrangement of volumes, detailing of forms and selection of materials provide a weekend retreat that reflects the agrarian styles of the surrounding area. Open floor plans and expansive views allow a free-flowing living experience connected to the natural environment.

Inspiration for a country two-storey beige house exterior in Other with wood siding, a gable roof, a shingle roof and a grey roof.
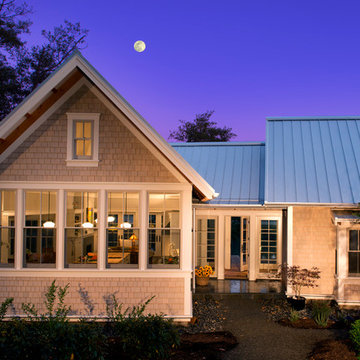
The Back Bay House is comprised of two main structures, a nocturnal wing and a daytime wing, joined by a glass gallery space. The daytime wing maintains an informal living arrangement that includes the dining space placed in an intimate alcove, a large country kitchen and relaxing seating area which opens to a classic covered porch and on to the water’s edge. The nocturnal wing houses three bedrooms. The master at the water side enjoys views and sounds of the wildlife and the shore while the two subordinate bedrooms soak in views of the garden and neighboring meadow.
To bookend the scale and mass of the house, a whimsical tower was included to the nocturnal wing. The tower accommodates flex space for a bunk room, office or studio space. Materials and detailing of this house are based on a classic cottage vernacular language found in these sorts of buildings constructed in pre-war north america and harken back to a simpler time and scale. Eastern white cedar shingles, white painted trim and moulding collectively add a layer of texture and richness not found in today’s lexicon of detail. The house is 1,628 sf plus a 228 sf tower and a detached, two car garage which employs massing, detail and scale to allow the main house to read as dominant but not overbearing.
Designed by BC&J Architecture.
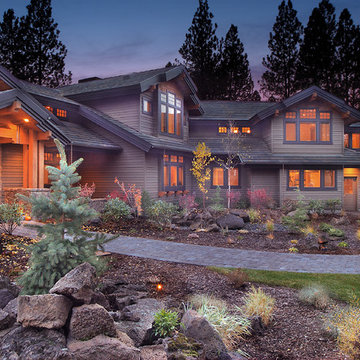
A look at the home's exterior with its gable roof elements. You can see that all the soffits are covered in tongue and groove cedar to provide a finished look to the exterior.
The home's garages are 'bent' to make the focus the home rather than the 4 car garage.
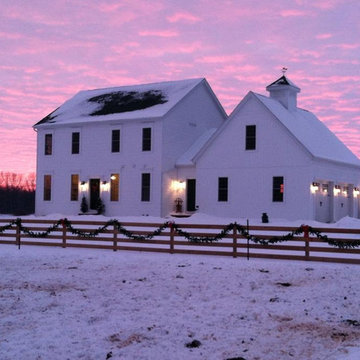
Large country two-storey white house exterior in Other with wood siding, a gable roof and a shingle roof.
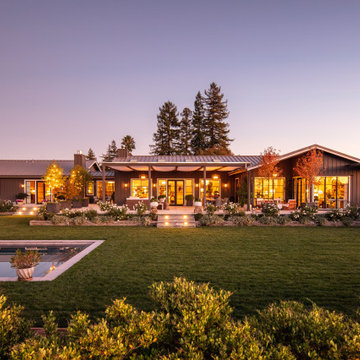
Inspiration for a country exterior in San Francisco with a grey roof and a metal roof.

Design ideas for a large country three-storey white house exterior in Denver with mixed siding, a gable roof, a metal roof, a black roof and board and batten siding.
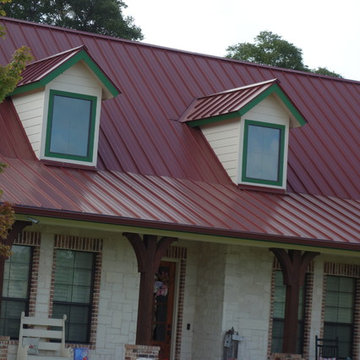
Photo of a large country two-storey red house exterior in Dallas with mixed siding, a gable roof and a metal roof.
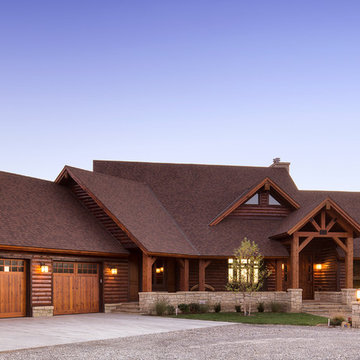
© Randy Tobias Photography. All rights reserved.
Design ideas for a mid-sized country two-storey beige house exterior in Wichita with mixed siding, a gable roof and a shingle roof.
Design ideas for a mid-sized country two-storey beige house exterior in Wichita with mixed siding, a gable roof and a shingle roof.
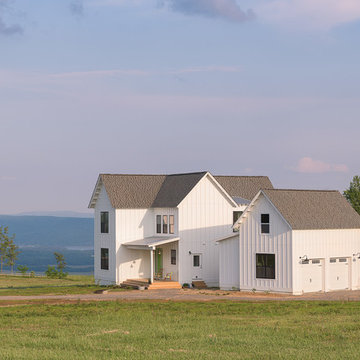
What an honor and a privilege to have been the project manager and interior & exterior Designer of The Farmhouse atop of Jasper Highlands in Jasper, TN The entire home was built in record time at 4.5 months!! The section above the two garage doors will soon have a metal overhang to compliment the front porch. The siding is board and batton in hardy board.
Interior & Exterior Designer & Project Manager - Dawn D Totty DESIGNS Architect- Michael Bridges

With 100 acres of forest this 12,000 square foot magnificent home is a dream come true and designed for entertaining. The use log and glass combine to make it warm and welcoming.
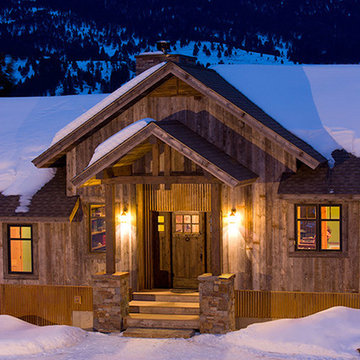
Mid-sized country one-storey brown house exterior in Other with wood siding, a gable roof and a shingle roof.
Country Exterior Design Ideas
1
