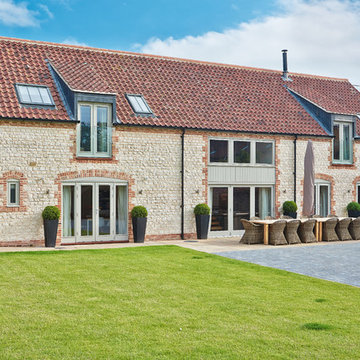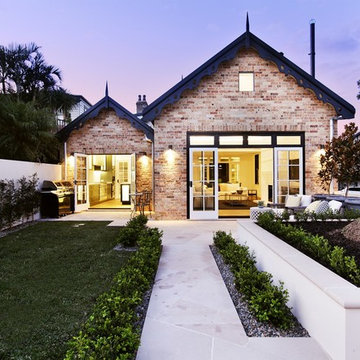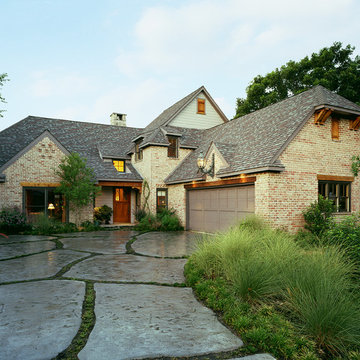Country Exterior Design Ideas
Refine by:
Budget
Sort by:Popular Today
1 - 20 of 38 photos
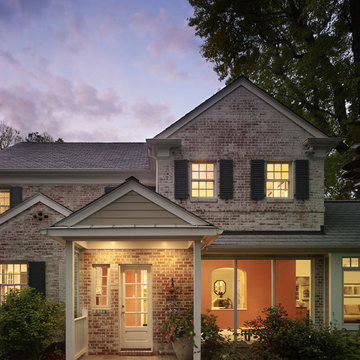
EARTH AND SKY. In many whole-house remodels, homeowners must choose between keeping what they love and getting what they need. We look for ways you won't have to make that choice--as in this home, which kept its abundant garden and manageable footprint and gained major space and naturally beautiful materials in the master bedroom and bath, kitchen, sunroom, and more.
Photography by Maxwell MacKenzie.
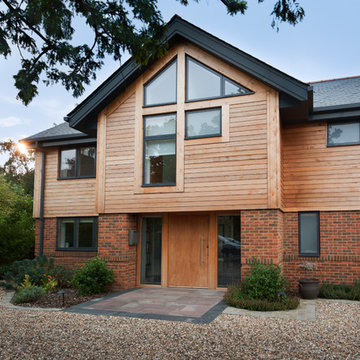
Country two-storey brown house exterior in Berkshire with wood siding and a gable roof.
Find the right local pro for your project
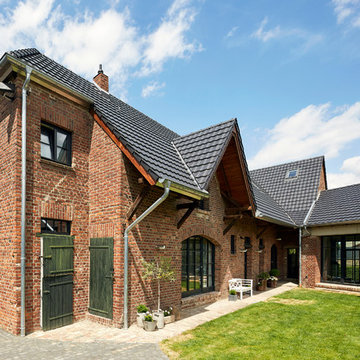
Fotos: marcwinkel.de
This is an example of a large country two-storey brick red house exterior in Cologne with a hip roof and a tile roof.
This is an example of a large country two-storey brick red house exterior in Cologne with a hip roof and a tile roof.
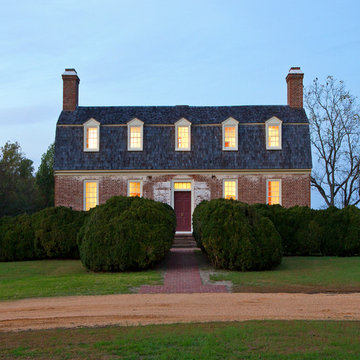
Complete restoration of historic plantation home in Middlesex Virginia.
Design ideas for an expansive country two-storey brick red exterior in DC Metro with a gambrel roof.
Design ideas for an expansive country two-storey brick red exterior in DC Metro with a gambrel roof.
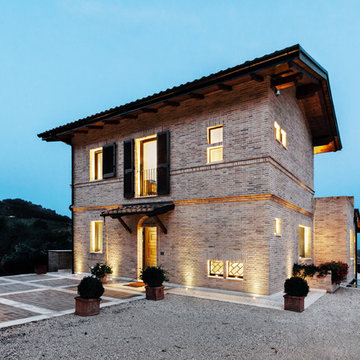
Photo of a country two-storey brick red house exterior in Other with a tile roof and a gable roof.
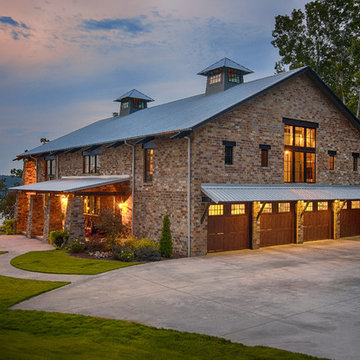
Exterior rear view from of the new lake house with lake vista beyond.
Image by Hudson Photography
Inspiration for a mid-sized country two-storey brick multi-coloured house exterior in Birmingham with a gable roof and a metal roof.
Inspiration for a mid-sized country two-storey brick multi-coloured house exterior in Birmingham with a gable roof and a metal roof.
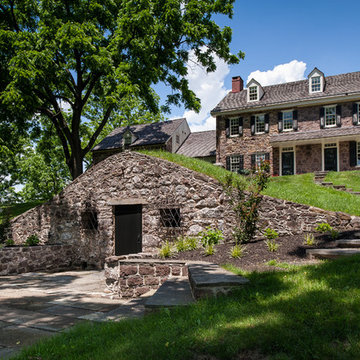
Photographer: Angle Eye Photography
Inspiration for a country brick exterior in Philadelphia.
Inspiration for a country brick exterior in Philadelphia.
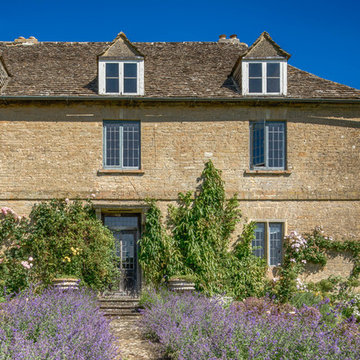
This is an example of a large country three-storey brick beige house exterior in Wiltshire.
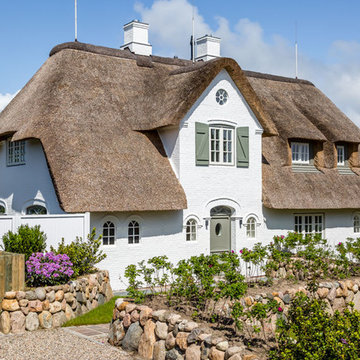
Photo of a mid-sized country two-storey brick white exterior in Other with a clipped gable roof.
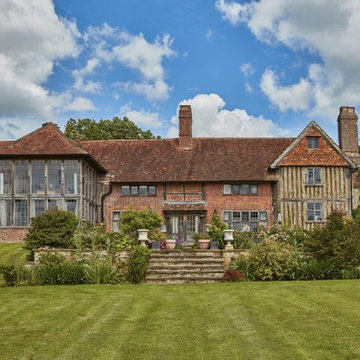
Expansive country three-storey brick red house exterior in Surrey with a hip roof and a shingle roof.
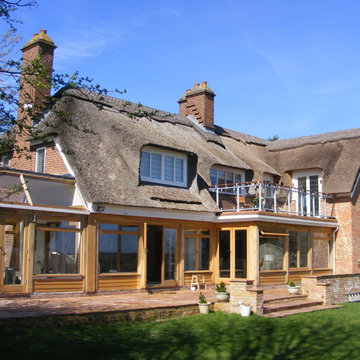
The garden front showing major extensions
Photo of a large country two-storey brick brown house exterior in Kent with a gable roof.
Photo of a large country two-storey brick brown house exterior in Kent with a gable roof.
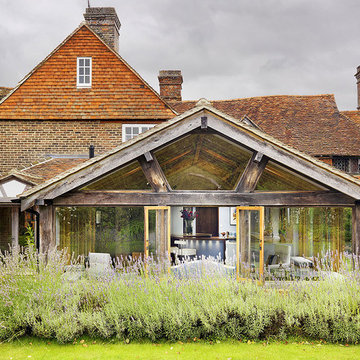
Thoughtful kitchen extension as viewed from garden
Large country three-storey brick red exterior in London with a gable roof.
Large country three-storey brick red exterior in London with a gable roof.
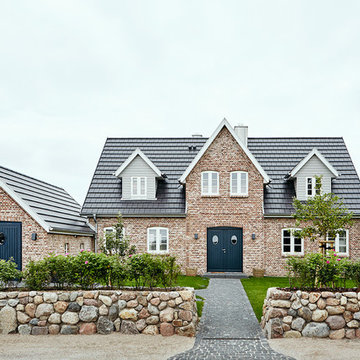
Fotos: Nina Struve
Country two-storey brick brown exterior in Other with a gable roof.
Country two-storey brick brown exterior in Other with a gable roof.
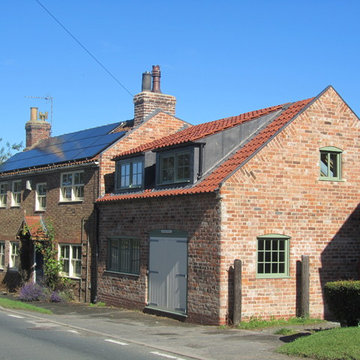
Stephen Samuel RIBA - Building upon the existing vernacular of this eighteenth century Blacksmith's Forge and Cottage, this dwelling has been remodelled to provide an extremely comfortable six bedroom private residence, whilst emphasising traditional vernacular features typical of this part of Eastern England. The bricks are all handmade in the village from local clays and the clay pantiles locally sourced, reducing carbon transportation costs, the gable brickwork constructed to emphasise an intricate "dutch tumbling-in" feature, traditional to this part of Eastern England. Note the "bullnose" brickwork used to all fenestrated openings and on the external corners! The windows are all composite aluclad timber windows with a "U" Value of 1.25W/m2K. Excellent performance characteristics, finished in "sage green" or "french vanilla" as evident on the building.
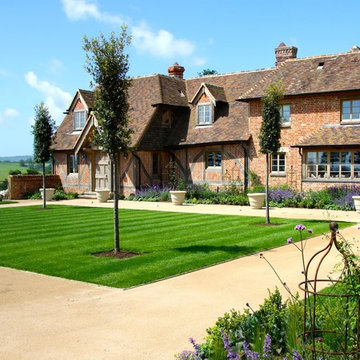
This is an example of a large country brick brown exterior in Kent.
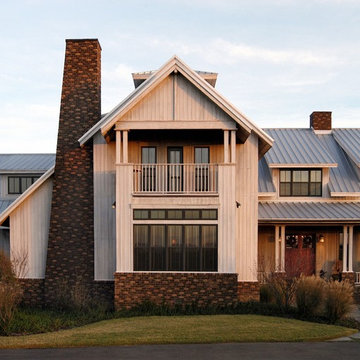
Tod Swiecichowski
Design ideas for a country brick exterior in Nashville.
Design ideas for a country brick exterior in Nashville.
Country Exterior Design Ideas
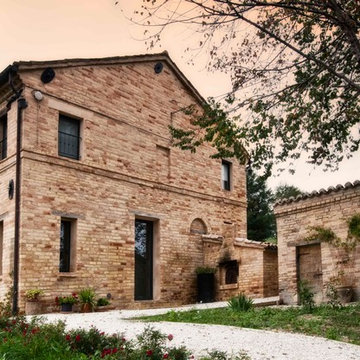
To appreciate the renovation of this building, the Italian Farmhouse must be appreciated: A "typical" farmhouse means that the ground floor was used as a barn and storage while the living quarters were upstairs.
An external staircase has always been the only approach to the front door on the second floor.
The homestead is located on a hill facing south, to take advantage of the breezes, the sunlight and spectacular views. While the location of the house is ideal when only the upper floor was used for accommodation, the sizeable stair on the south side blocked both the views and light on the ground floor.
Photographer: Vicenzo Izzo
1
