Country Exterior Design Ideas with a Black Roof
Refine by:
Budget
Sort by:Popular Today
1 - 20 of 1,544 photos
Item 1 of 3

Photo of a mid-sized country one-storey white house exterior in Austin with wood siding, a shed roof, a metal roof, a black roof and board and batten siding.

Photo of an expansive country three-storey white house exterior in Denver with mixed siding, a gable roof, a metal roof, a black roof and board and batten siding.
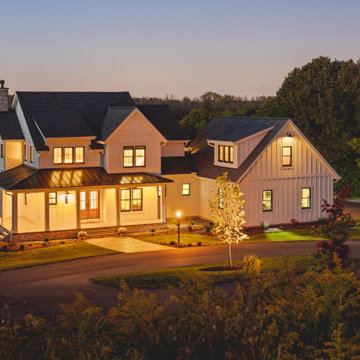
In a country setting this white modern farmhouse with black accents features a warm stained front door and wrap around porch. Starting with the welcoming Board & Batten foyer to the the personalized penny tile fireplace and the over mortar brick Hearth Room fireplace it expresses "Welcome Home". Custom to the owners are a claw foot tub, wallpaper rooms and accent Alder wood touches.
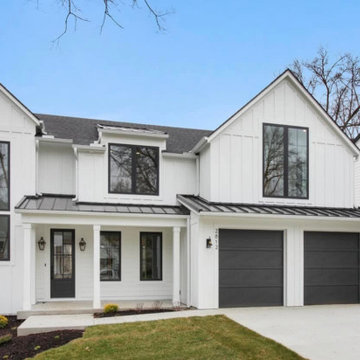
Transform your home's exterior into a sleek and contemporary masterpiece with our modern white exterior painting service at Henry's Painting & Contracting. Our team of skilled professionals is dedicated to creating stunning aesthetics and providing exceptional quality that will bring out the true beauty of your property.

Khouri-Brouwer Residence
A new 7,000 square foot modern farmhouse designed around a central two-story family room. The layout promotes indoor / outdoor living and integrates natural materials through the interior. The home contains six bedrooms, five full baths, two half baths, open living / dining / kitchen area, screened-in kitchen and dining room, exterior living space, and an attic-level office area.
Photography: Anice Hoachlander, Studio HDP
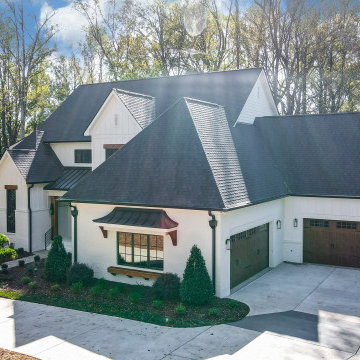
This is an example of a large country two-storey white house exterior in Charlotte with painted brick siding, a gable roof, a shingle roof, a black roof and board and batten siding.
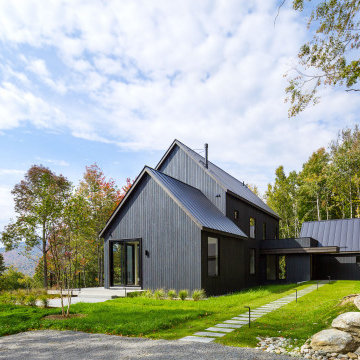
Design ideas for a country black house exterior in Burlington with a gable roof, a metal roof and a black roof.
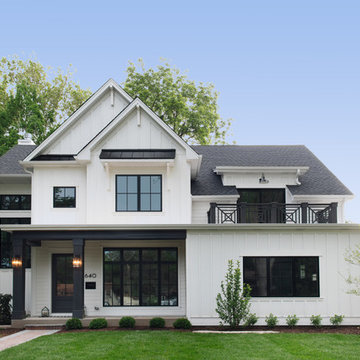
This is an example of a country two-storey white house exterior in Chicago with wood siding, a gable roof, a mixed roof and a black roof.
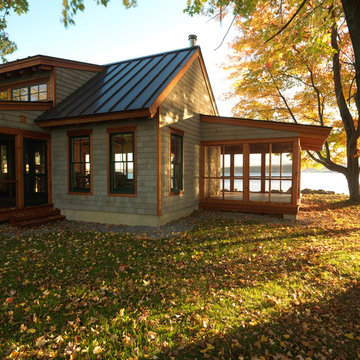
Lake Cottage Porch, standing seam metal roofing and cedar shakes blend into the Vermont fall foliage. Simple and elegant.
Photos by Susan Teare
Design ideas for a country one-storey exterior in Burlington with wood siding, a metal roof and a black roof.
Design ideas for a country one-storey exterior in Burlington with wood siding, a metal roof and a black roof.
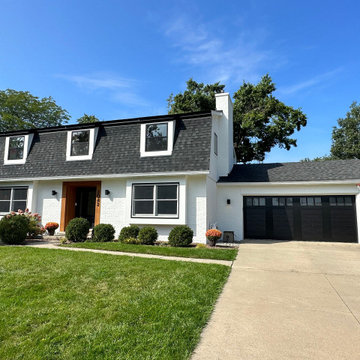
Exterior remodel, new windows and doors, painted brick, curb appeal in Ann Arbor, MI
Design ideas for a mid-sized country two-storey brick white house exterior in Detroit with a black roof and board and batten siding.
Design ideas for a mid-sized country two-storey brick white house exterior in Detroit with a black roof and board and batten siding.
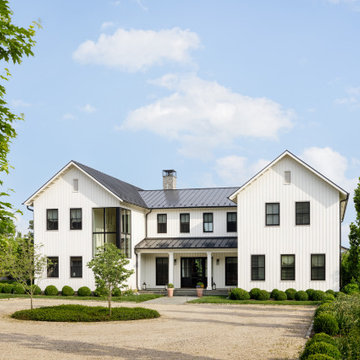
This Albemarle County home melds a sophisticated palette of color and design with the land around it, opening the interiors to the outdoors from every room. A quiet marriage of city polish and country charm, the design prioritizes natural light and expansive views while maintaining a sense of elegance and eclectic appeal.
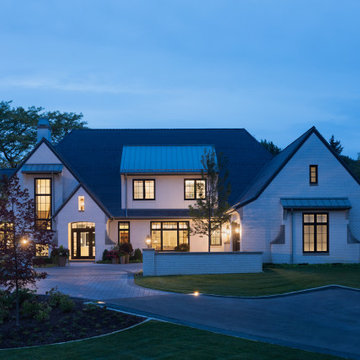
Views from the charming street frontage ascend to the home positioned at the hilltop. A serpentine driveway transects low auto court walls, utilizing a European design technique to shield the home, creating a sense of security and transition from public to private. The auto court has an old-world European cobble road feel, comprised of clean-cut granite pavers. The “L” shape layout nestles the home within the landscape, defining outdoor rooms. Soft curves are introduced into the architectural details and landscaping to balance the straightness of the modern approach.

Photo of a large country two-storey blue house exterior in Indianapolis with vinyl siding, board and batten siding, a shingle roof and a black roof.

Large country two-storey black house exterior in Other with a gable roof, a shingle roof and a black roof.

Design ideas for a large country one-storey white house exterior in Denver with concrete fiberboard siding, a gable roof, a mixed roof, a black roof and board and batten siding.

Modern farmhouse exterior.
Design ideas for a large country one-storey white house exterior in Other with vinyl siding, a gable roof, a mixed roof, a black roof and board and batten siding.
Design ideas for a large country one-storey white house exterior in Other with vinyl siding, a gable roof, a mixed roof, a black roof and board and batten siding.
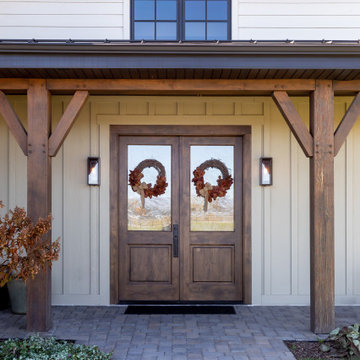
Exterior - Exterior of home showcasing beautiful dark brown wooden doors.
Country one-storey white house exterior in Salt Lake City with wood siding, a metal roof, a black roof, board and batten siding and a shed roof.
Country one-storey white house exterior in Salt Lake City with wood siding, a metal roof, a black roof, board and batten siding and a shed roof.

4000 square foot post frame barndominium. 5 bedrooms, 5 bathrooms. Attached 4 stall garage that is 2300 square feet.
Design ideas for a large country two-storey white house exterior in Other with metal siding, a shed roof, a metal roof and a black roof.
Design ideas for a large country two-storey white house exterior in Other with metal siding, a shed roof, a metal roof and a black roof.

The exterior has CertainTeed Monogram Seagrass Siding, the gables have Board and Batten CertainTeed 7” Herringbone, trimmed in white. The front porch is done in White Vinyl Polyrail in. Shingles are Owens Corning TrueDefinition-Driftwood. All windows are Anderson Windows. The front entry door is a Smooth-Star Shaker-Style Fiberglass Door w/Simulated Divided Lite Low E Glass.

The front view of the cabin hints at the small footprint while a view of the back exposes the expansiveness that is offered across all four stories.
This small 934sf lives large offering over 1700sf of interior living space and additional 500sf of covered decking.
Country Exterior Design Ideas with a Black Roof
1