Country Exterior Design Ideas with a Grey Roof
Refine by:
Budget
Sort by:Popular Today
1 - 20 of 1,718 photos
Item 1 of 3
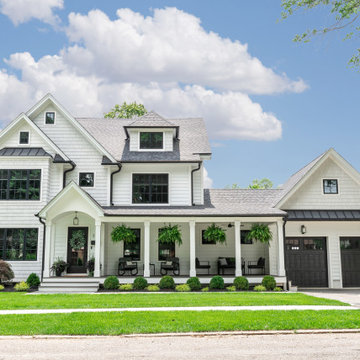
White Nucedar shingles and clapboard siding blends perfectly with a charcoal metal and shingle roof that showcases a true modern day farmhouse.
Design ideas for a mid-sized country two-storey white house exterior in New York with mixed siding, a gable roof, a shingle roof and a grey roof.
Design ideas for a mid-sized country two-storey white house exterior in New York with mixed siding, a gable roof, a shingle roof and a grey roof.
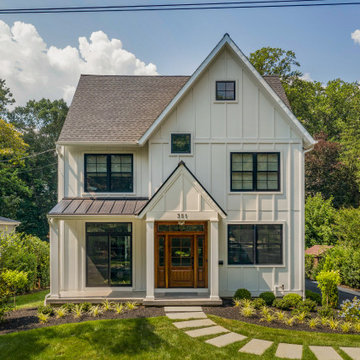
Inspiration for a mid-sized country two-storey white house exterior in Philadelphia with concrete fiberboard siding, a gable roof, a mixed roof, a grey roof and board and batten siding.

This is an example of a large country two-storey grey house exterior in San Luis Obispo with concrete fiberboard siding, a gable roof, a metal roof, a grey roof and board and batten siding.

Prairie Cottage- Florida Cracker inspired 4 square cottage
This is an example of a small country one-storey brown exterior in Tampa with wood siding, a gable roof, a metal roof, a grey roof and board and batten siding.
This is an example of a small country one-storey brown exterior in Tampa with wood siding, a gable roof, a metal roof, a grey roof and board and batten siding.
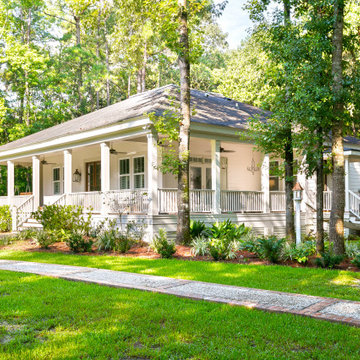
Inspiration for a country one-storey white house exterior in Charleston with concrete fiberboard siding, a shingle roof, a hip roof and a grey roof.
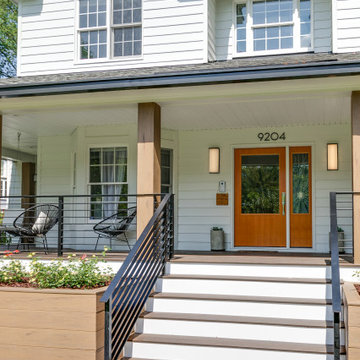
Our client loved their home, but didn't love the exterior, which was dated and didn't reflect their aesthetic. A fresh farmhouse design fit the architecture and their plant-loving vibe. A widened, modern approach to the porch, a fresh coat of paint, a new front door, raised pollinator garden beds and rain chains make this a sustainable and beautiful place to welcome you home.
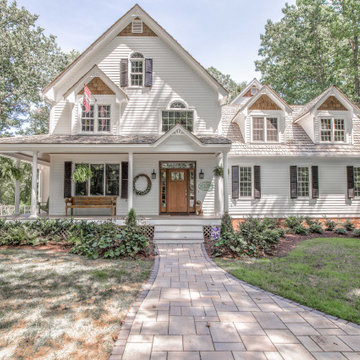
This charming two-story home located in Glen Allen VA really stands out with its wood accents. We painted the siding in Sherwin William Extra White - very traditional and will never go out of style. In particular, the white siding really accentuates the wood door. The shutters are Sherwin Williams Tricorn Black for additional contrast.

Mid-sized country one-storey white house exterior in Dallas with mixed siding, a mixed roof, a grey roof and board and batten siding.

Inspiration for a mid-sized country one-storey beige house exterior in Austin with mixed siding, a gable roof, a metal roof, a grey roof and board and batten siding.

Photography by Golden Gate Creative
Photo of a mid-sized country two-storey white house exterior in San Francisco with wood siding, a gable roof, a shingle roof, a grey roof and clapboard siding.
Photo of a mid-sized country two-storey white house exterior in San Francisco with wood siding, a gable roof, a shingle roof, a grey roof and clapboard siding.

Large country two-storey grey house exterior in Other with mixed siding, a gable roof, a grey roof, clapboard siding and a mixed roof.

A for-market house finished in 2021. The house sits on a narrow, hillside lot overlooking the Square below.
photography: Viktor Ramos
This is an example of a mid-sized country two-storey white house exterior in Cincinnati with concrete fiberboard siding, a mixed roof, a grey roof and board and batten siding.
This is an example of a mid-sized country two-storey white house exterior in Cincinnati with concrete fiberboard siding, a mixed roof, a grey roof and board and batten siding.

Farmhouse ranch in Boonville, Indiana, Westview community. Blue vertical vinyl siding with 2 over 2 windows.
Inspiration for a mid-sized country one-storey blue house exterior in Louisville with vinyl siding, a hip roof, a shingle roof, a grey roof and board and batten siding.
Inspiration for a mid-sized country one-storey blue house exterior in Louisville with vinyl siding, a hip roof, a shingle roof, a grey roof and board and batten siding.

Inspiration for a large country two-storey white house exterior in Charlotte with wood siding, a gable roof, a shingle roof, a grey roof and board and batten siding.

Exterior of all new home built on original foundation.
Builder: Blue Sound Construction, Inc.
Design: MAKE Design
Photo: Miranda Estes Photography
This is an example of a large country three-storey white house exterior in Seattle with mixed siding, a gable roof, a metal roof, a grey roof and board and batten siding.
This is an example of a large country three-storey white house exterior in Seattle with mixed siding, a gable roof, a metal roof, a grey roof and board and batten siding.
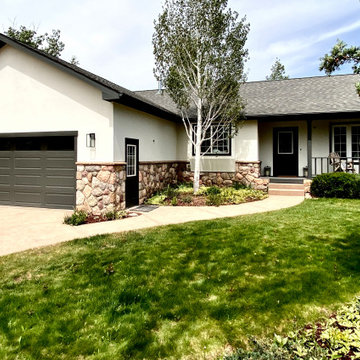
Design ideas for a mid-sized country one-storey white house exterior in Denver with mixed siding, a gable roof, a shingle roof and a grey roof.
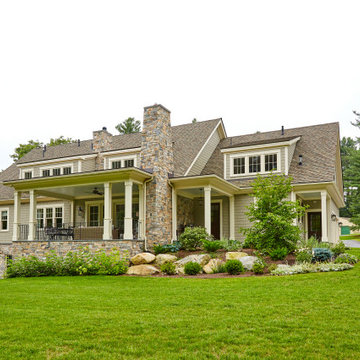
Inspiration for a country two-storey grey house exterior in Boston with a gable roof, a shingle roof, a grey roof and shingle siding.

The Victoria's Exterior presents a beautiful and timeless aesthetic with its white wooden board and batten siding. The lush lawn surrounding the house adds a touch of freshness and natural beauty to the overall look. The contrasting black window trim adds a striking element and complements the white siding perfectly. The gray garage doors provide a modern touch while maintaining harmony with the overall color scheme. White pillars add an elegant and classic architectural detail to the entrance of the house. The black 4 lite door serves as a focal point, creating a welcoming entryway. The gray exterior stone adds texture and visual interest to the facade, enhancing the overall appeal of the home. The white paneling adds a charming and traditional touch to the exterior design of The Victoria.
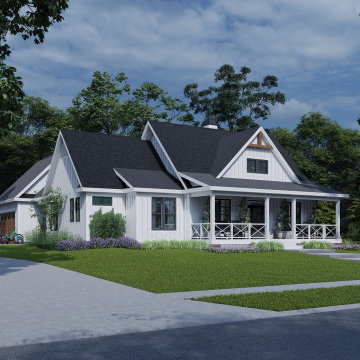
This charming modern farmhouse design features a simple board-and-batten facade and a welcoming front porch. Continuing inside, the foyer presents an open floor plan with the great room and island kitchen sharing a vaulted ceiling with a trio of skylights. The single dining space enjoys a tray ceiling and a front facing window while a rear porch and patio extend living outdoors. Located at the rear of the home, the two-car garage leads into a mudroom and a nearby pantry. The utility room is highly functional with side porch access, a laundry sink, and a sun tunnel to bring in natural light. Efficient and cozy, the master suite offers a tray ceiling, a cleverly designed bathroom with a walk-in shower and dual vanity, and a spacious walk-in closet. On the opposite side of the floor plan, two additional bedrooms share a full bathroom.

Brand new 2-Story 3,100 square foot Custom Home completed in 2022. Designed by Arch Studio, Inc. and built by Brooke Shaw Builders.
Design ideas for a large country two-storey white house exterior in San Francisco with wood siding, a gable roof, a mixed roof, a grey roof and board and batten siding.
Design ideas for a large country two-storey white house exterior in San Francisco with wood siding, a gable roof, a mixed roof, a grey roof and board and batten siding.
Country Exterior Design Ideas with a Grey Roof
1