Country Exterior Design Ideas with a Metal Roof
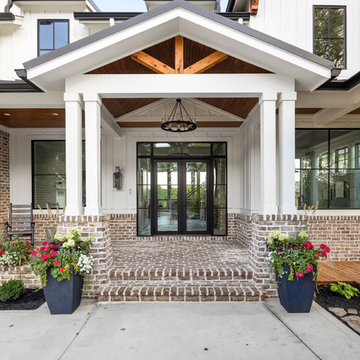
The Home Aesthetic
Inspiration for an expansive country two-storey brick white house exterior in Indianapolis with a gable roof and a metal roof.
Inspiration for an expansive country two-storey brick white house exterior in Indianapolis with a gable roof and a metal roof.

The home features high clerestory windows and a welcoming front porch, nestled between beautiful live oaks.
Mid-sized country one-storey grey house exterior in Dallas with stone veneer, a gable roof, a metal roof, a grey roof and board and batten siding.
Mid-sized country one-storey grey house exterior in Dallas with stone veneer, a gable roof, a metal roof, a grey roof and board and batten siding.
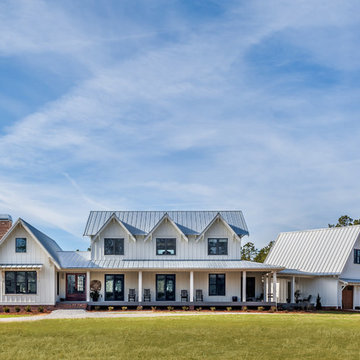
Modern farmhouse situated on acreage outside of a southern city. Photos by Inspiro8 Studios.
This is an example of a country two-storey white house exterior in Other with a gable roof and a metal roof.
This is an example of a country two-storey white house exterior in Other with a gable roof and a metal roof.
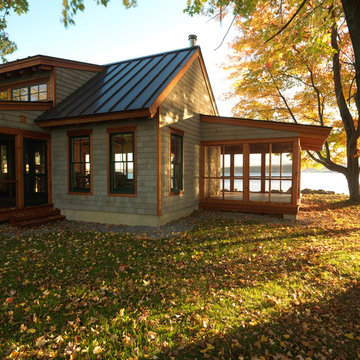
Lake Cottage Porch, standing seam metal roofing and cedar shakes blend into the Vermont fall foliage. Simple and elegant.
Photos by Susan Teare
Design ideas for a country one-storey exterior in Burlington with wood siding, a metal roof and a black roof.
Design ideas for a country one-storey exterior in Burlington with wood siding, a metal roof and a black roof.

Photo of an expansive country three-storey white house exterior in Denver with mixed siding, a gable roof, a metal roof, a black roof and board and batten siding.
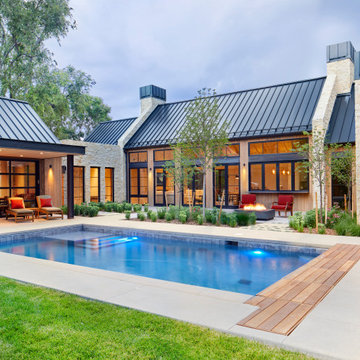
Beautiful Cherry HIlls Farm house, with Pool house. A mixture of reclaimed wood, full bed masonry, Steel Ibeams, and a Standing Seam roof accented by a beautiful hot tub and pool
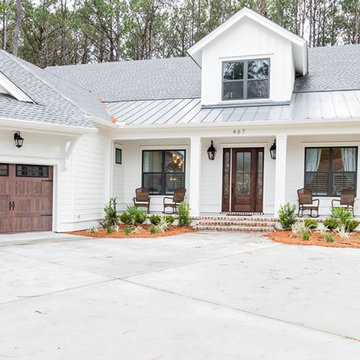
Inspiration for a mid-sized country two-storey white house exterior in Atlanta with wood siding and a metal roof.
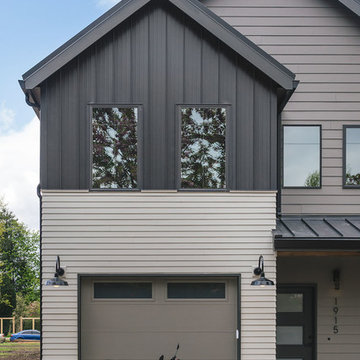
Photo of a small country two-storey black house exterior in Other with concrete fiberboard siding, a gable roof and a metal roof.
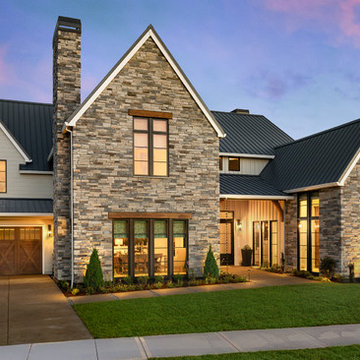
Justin Krug Photography
This is an example of a large country two-storey white house exterior in Portland with mixed siding, a gable roof and a metal roof.
This is an example of a large country two-storey white house exterior in Portland with mixed siding, a gable roof and a metal roof.
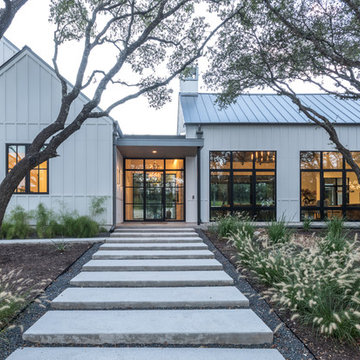
Country two-storey white house exterior in Austin with vinyl siding, a gable roof and a metal roof.
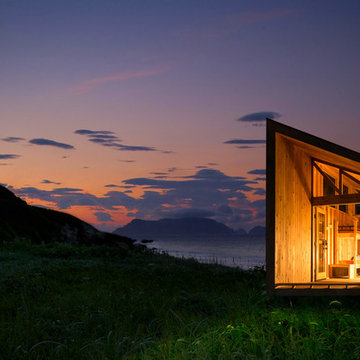
Paul Vu Photographer
www.paulvuphotographer.com
Small country one-storey brown house exterior in Orange County with wood siding, a shed roof and a metal roof.
Small country one-storey brown house exterior in Orange County with wood siding, a shed roof and a metal roof.
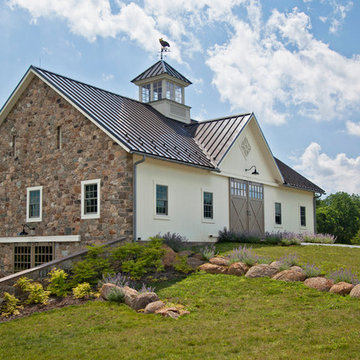
This is an example of a mid-sized country two-storey beige house exterior in Philadelphia with stone veneer, a gable roof and a metal roof.
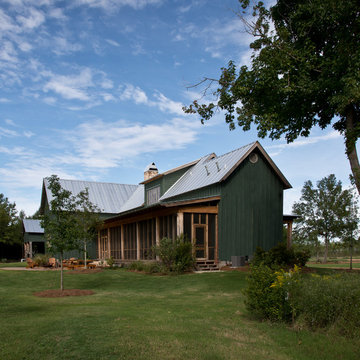
Todd Nichols
Country green exterior in Jackson with wood siding, a gable roof and a metal roof.
Country green exterior in Jackson with wood siding, a gable roof and a metal roof.

Introducing our charming two-bedroom Barndominium, brimming with cozy vibes. Step onto the inviting porch into an open dining area, kitchen, and living room with a crackling fireplace. The kitchen features an island, and outside, a 2-car carport awaits. Convenient utility room and luxurious master suite with walk-in closet and bath. Second bedroom with its own walk-in closet. Comfort and convenience await in every corner!
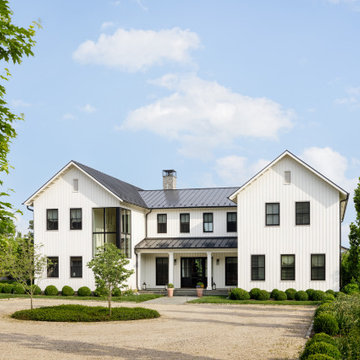
This Albemarle County home melds a sophisticated palette of color and design with the land around it, opening the interiors to the outdoors from every room. A quiet marriage of city polish and country charm, the design prioritizes natural light and expansive views while maintaining a sense of elegance and eclectic appeal.

New home barndominium build. White metal with rock accents. Connected carport and breezeway. Covered back porch.
Mid-sized country one-storey white house exterior in Dallas with metal siding, a gable roof, a metal roof and a grey roof.
Mid-sized country one-storey white house exterior in Dallas with metal siding, a gable roof, a metal roof and a grey roof.

Modern Farmhouse Custom Home Design
Design ideas for a mid-sized country one-storey white house exterior in Other with wood siding, a gable roof, a metal roof, a grey roof and board and batten siding.
Design ideas for a mid-sized country one-storey white house exterior in Other with wood siding, a gable roof, a metal roof, a grey roof and board and batten siding.

Modern Farmhouse colored with metal roof and gray clapboard siding.
Large country three-storey grey house exterior in Other with concrete fiberboard siding, a gable roof, a metal roof, a grey roof and clapboard siding.
Large country three-storey grey house exterior in Other with concrete fiberboard siding, a gable roof, a metal roof, a grey roof and clapboard siding.
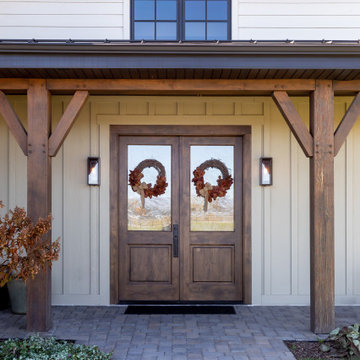
Exterior - Exterior of home showcasing beautiful dark brown wooden doors.
Country one-storey white house exterior in Salt Lake City with wood siding, a metal roof, a black roof, board and batten siding and a shed roof.
Country one-storey white house exterior in Salt Lake City with wood siding, a metal roof, a black roof, board and batten siding and a shed roof.

4000 square foot post frame barndominium. 5 bedrooms, 5 bathrooms. Attached 4 stall garage that is 2300 square feet.
Design ideas for a large country two-storey white house exterior in Other with metal siding, a shed roof, a metal roof and a black roof.
Design ideas for a large country two-storey white house exterior in Other with metal siding, a shed roof, a metal roof and a black roof.
Country Exterior Design Ideas with a Metal Roof
1