Country Exterior Design Ideas with Clapboard Siding
Refine by:
Budget
Sort by:Popular Today
1 - 20 of 868 photos
Item 1 of 3

Khouri-Brouwer Residence
A new 7,000 square foot modern farmhouse designed around a central two-story family room. The layout promotes indoor / outdoor living and integrates natural materials through the interior. The home contains six bedrooms, five full baths, two half baths, open living / dining / kitchen area, screened-in kitchen and dining room, exterior living space, and an attic-level office area.
Photography: Anice Hoachlander, Studio HDP
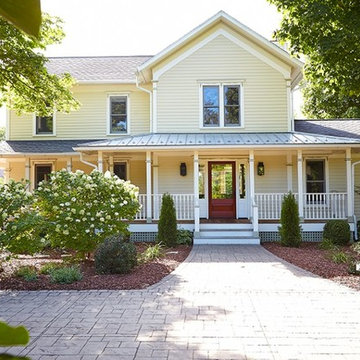
Design ideas for a country two-storey yellow house exterior in Grand Rapids with a mixed roof, a grey roof and clapboard siding.

Modern Farmhouse colored with metal roof and gray clapboard siding.
Large country three-storey grey house exterior in Other with concrete fiberboard siding, a gable roof, a metal roof, a grey roof and clapboard siding.
Large country three-storey grey house exterior in Other with concrete fiberboard siding, a gable roof, a metal roof, a grey roof and clapboard siding.

Country one-storey multi-coloured house exterior in Other with a gable roof, a grey roof, board and batten siding, clapboard siding and a mixed roof.
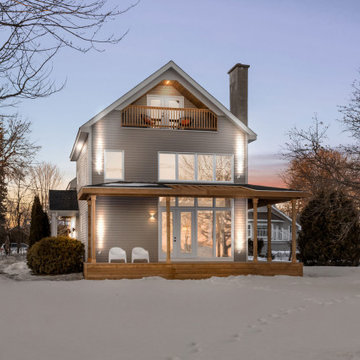
Cours latéral vers le lac / Side yard toward the lake
Inspiration for a mid-sized country three-storey beige house exterior in Montreal with a gable roof, wood siding, a shingle roof, a black roof and clapboard siding.
Inspiration for a mid-sized country three-storey beige house exterior in Montreal with a gable roof, wood siding, a shingle roof, a black roof and clapboard siding.

Inspiration for a mid-sized country three-storey black house exterior in Toronto with mixed siding, a gable roof, a metal roof, a red roof and clapboard siding.
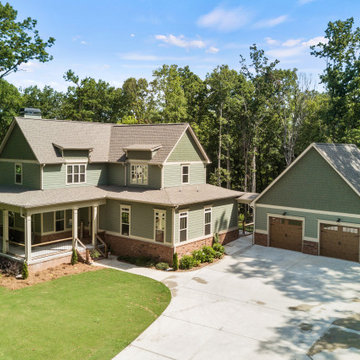
Front aerial view of Arbor Creek. View House Plan THD-1389: https://www.thehousedesigners.com/plan/the-ingalls-1389
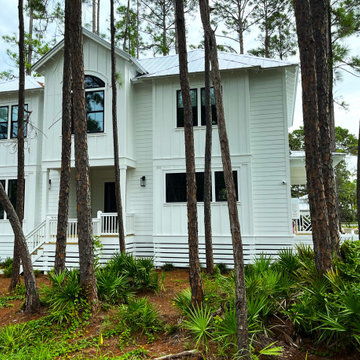
Livable Beach Home
Inspiration for a mid-sized country two-storey concrete white house exterior in Other with a hip roof, a metal roof and clapboard siding.
Inspiration for a mid-sized country two-storey concrete white house exterior in Other with a hip roof, a metal roof and clapboard siding.
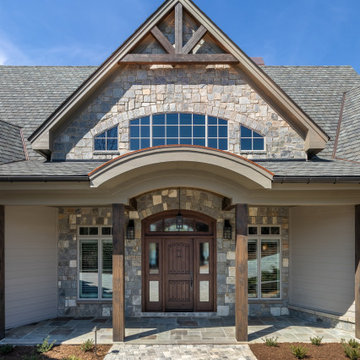
Photo of a country one-storey beige house exterior in Other with stone veneer, a gable roof, a shingle roof, a grey roof and clapboard siding.
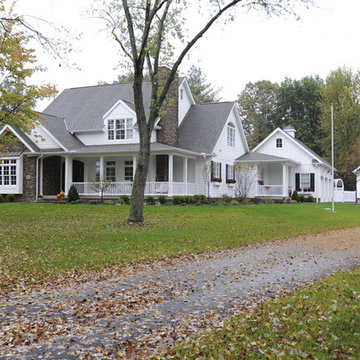
Design ideas for a country three-storey white house exterior with mixed siding, a gable roof, a shingle roof, a grey roof and clapboard siding.

Back addition, after. Added indoor/outdoor living space with kitchen. Features beautiful steel beams and woodwork.
Design ideas for an expansive country two-storey brown house exterior in Other with wood siding, a gable roof, a tile roof, a brown roof and clapboard siding.
Design ideas for an expansive country two-storey brown house exterior in Other with wood siding, a gable roof, a tile roof, a brown roof and clapboard siding.
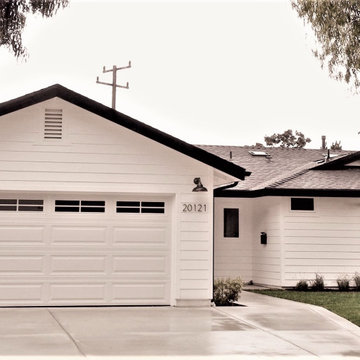
Mid-sized country one-storey white house exterior in Salt Lake City with a shingle roof, concrete fiberboard siding, a gable roof, a grey roof and clapboard siding.
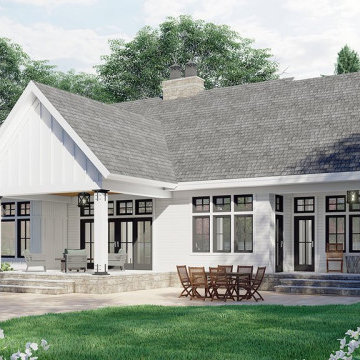
Check out this sweet modern farmhouse plan! It gives you a big open floor plan and large island kitchen. Don't miss the luxurious master suite.
Photo of a mid-sized country one-storey white house exterior with wood siding, a gable roof, a mixed roof, a grey roof and clapboard siding.
Photo of a mid-sized country one-storey white house exterior with wood siding, a gable roof, a mixed roof, a grey roof and clapboard siding.
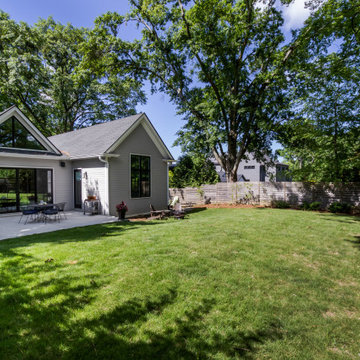
1910 Historic Farmhouse renovation
Mid-sized country one-storey grey house exterior in Atlanta with mixed siding, a shingle roof, a black roof and clapboard siding.
Mid-sized country one-storey grey house exterior in Atlanta with mixed siding, a shingle roof, a black roof and clapboard siding.
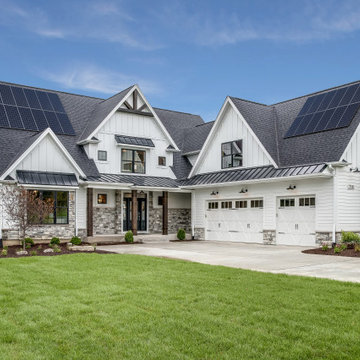
Stately and Refined Modern Farmhouse built in the outskirts of the NYC metro area with solar panels. This model home exemplifies our solar installation becoming part of the aesthetic. The home enjoys uninterrupted power with battery storage connected to the solar system in the back of the 3-car garage. A beauty built in the countryside with all the modern luxuries both inside and outside.
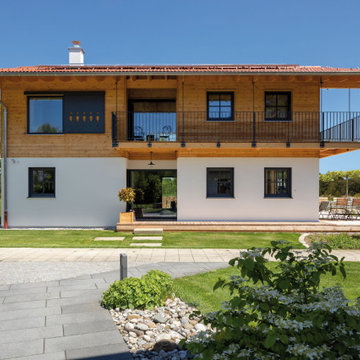
Ein Vitalhaus in perfekter Vollendung. Ein Ort voller Schönheit, Wohlfühlqualität und Sorglosigkeit. Regnauer erkennt das Gute im Traditionellen und holt es mit Liesl ins Hier und Jetzt - in bewusster Neuinterpretation, in gekonnter Übertragung auf die Bedürfnisse und Komfortansprüche von heute. Und von morgen. In Architektur und Ästhetik, in Funktionalität und Technik.
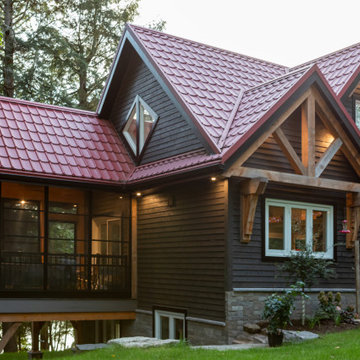
Inspiration for a mid-sized country three-storey black house exterior in Toronto with mixed siding, a gable roof, a metal roof, a red roof and clapboard siding.
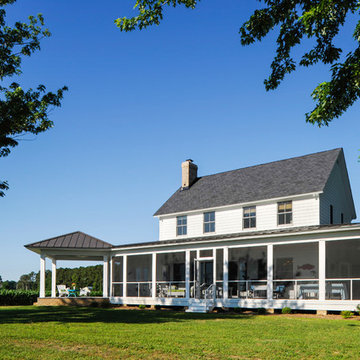
View of the screened porch from the back yard
Photography: Ansel Olson
Inspiration for a mid-sized country one-storey white house exterior in Richmond with concrete fiberboard siding, a gable roof, a mixed roof, a grey roof and clapboard siding.
Inspiration for a mid-sized country one-storey white house exterior in Richmond with concrete fiberboard siding, a gable roof, a mixed roof, a grey roof and clapboard siding.
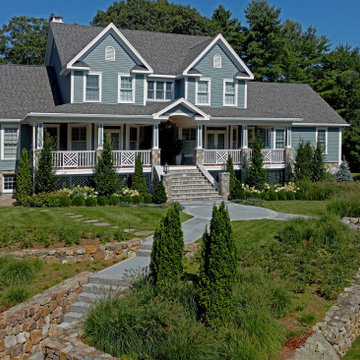
Renovated Farmhouse Colonial with reconstructed covered Porch, landscaping, and siding.
www.tektoniksarchitects.com
Inspiration for a large country two-storey blue house exterior in Boston with mixed siding, a gable roof, a shingle roof, a grey roof and clapboard siding.
Inspiration for a large country two-storey blue house exterior in Boston with mixed siding, a gable roof, a shingle roof, a grey roof and clapboard siding.
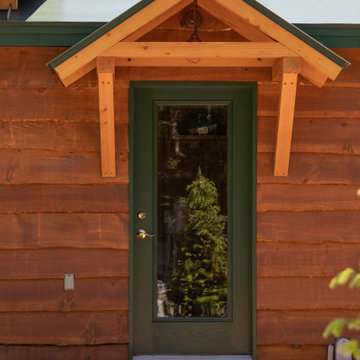
These clients built this house 20 years ago and it holds many fond memories. They wanted to make sure those memories could be passed on to their grandkids. We worked hard to retain the character of the house while giving it a serious facelift.
A high performance and sustainable mountain home. The kitchen and dining area is one big open space allowing for lots of countertop, a huge dining table (4.5’x7.5’) with booth seating, and big appliances for large family meals.
In the main house, we enlarged the Kitchen and Dining room, renovated the Entry/ Mudroom, added two Bedrooms and a Bathroom to the second story, enlarged the Loft and created a hangout room for the grandkids (aka bedroom #6), and moved the Laundry area. The contractor also masterfully preserved and flipped the existing stair to face the opposite direction. We also added a two-car Garage with a one bedroom apartment above and connected it to the house with a breezeway. And, one of the best parts, they installed a new ERV system.
Country Exterior Design Ideas with Clapboard Siding
1