Country Exterior Design Ideas with Concrete Fiberboard Siding
Refine by:
Budget
Sort by:Popular Today
1 - 20 of 3,795 photos
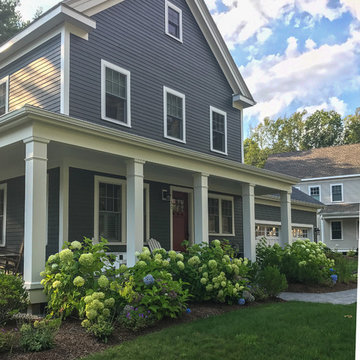
Angela Kearney, Minglewood
Inspiration for a mid-sized country two-storey green apartment exterior in Boston with concrete fiberboard siding, a gable roof and a shingle roof.
Inspiration for a mid-sized country two-storey green apartment exterior in Boston with concrete fiberboard siding, a gable roof and a shingle roof.
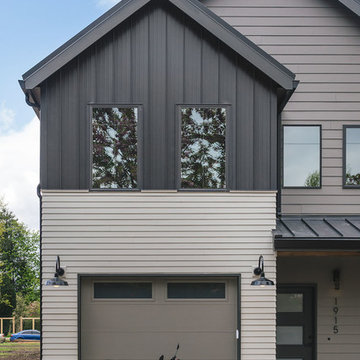
Photo of a small country two-storey black house exterior in Other with concrete fiberboard siding, a gable roof and a metal roof.
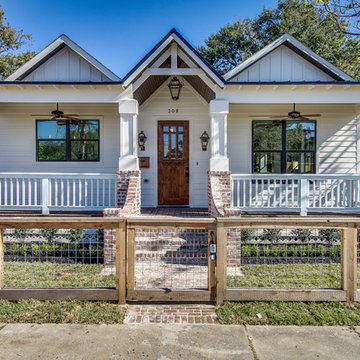
Reclaimed brick from Levis Strauss building in LO (Texas Stone & brick) Exterior paint color-SW Shoji White, Build.com Primo Orleans gas lanterns, Hog wire fence.
LRP Real Estate Photography
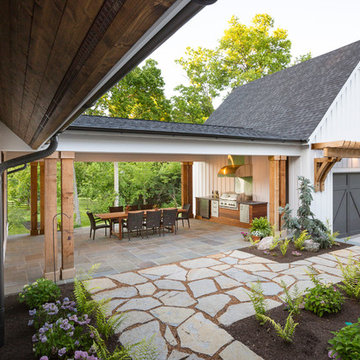
RVP Photography
Design ideas for a country one-storey white exterior in Cincinnati with concrete fiberboard siding and a gable roof.
Design ideas for a country one-storey white exterior in Cincinnati with concrete fiberboard siding and a gable roof.

Design ideas for a large country one-storey white house exterior in Denver with concrete fiberboard siding, a gable roof, a mixed roof, a black roof and board and batten siding.

Modern Farmhouse colored with metal roof and gray clapboard siding.
Large country three-storey grey house exterior in Other with concrete fiberboard siding, a gable roof, a metal roof, a grey roof and clapboard siding.
Large country three-storey grey house exterior in Other with concrete fiberboard siding, a gable roof, a metal roof, a grey roof and clapboard siding.
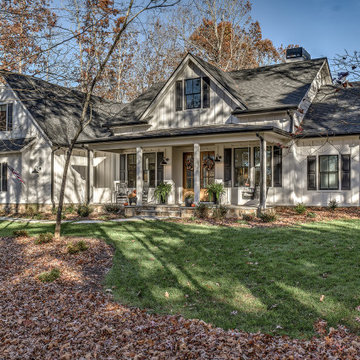
This gorgeous farmhouse style home features the classic white exterior, black windows, and a touch of rustic accents.
This is an example of a large country two-storey white house exterior in Atlanta with concrete fiberboard siding, a gable roof, a shingle roof, a black roof and board and batten siding.
This is an example of a large country two-storey white house exterior in Atlanta with concrete fiberboard siding, a gable roof, a shingle roof, a black roof and board and batten siding.

1,000 sf addition to two hundred year old cape house. New addition houses a master suite with bathroom and walk in closet, family room, and new two car garage below. Addition is clad in James Hardie Board and Batten in Ocean Blue.

Design ideas for a large country two-storey white house exterior in Other with concrete fiberboard siding, a gable roof, a shingle roof, a black roof and board and batten siding.
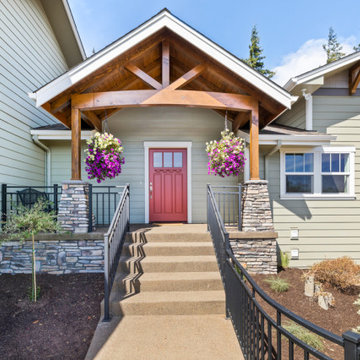
Inspiration for a large country split-level green house exterior in Other with concrete fiberboard siding, a gable roof and a shingle roof.
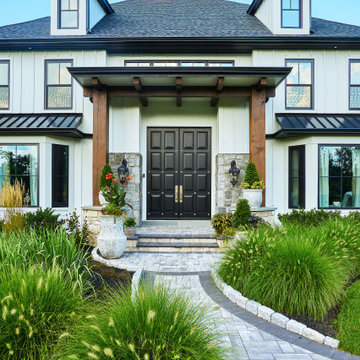
Expansive country two-storey white house exterior in Philadelphia with concrete fiberboard siding, a hip roof and a mixed roof.
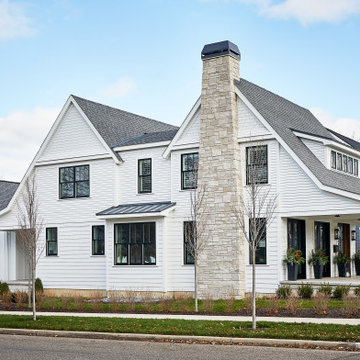
Inspiration for a mid-sized country two-storey white house exterior in Grand Rapids with concrete fiberboard siding, a gable roof and a mixed roof.
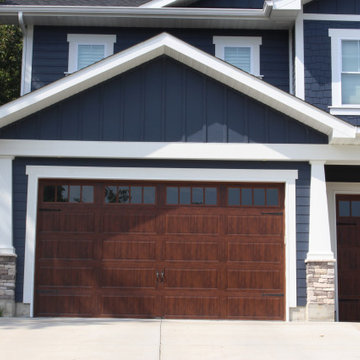
This beautiful dark blue new construction home was built with Deep Blue James Hardie siding and Arctic White trim. 7" cedarmill lap, shingle, and vertical siding were used to create a more aesthetically interesting exterior. the wood garage doors and porch ceilings added another level of curb appeal to this stunning home.
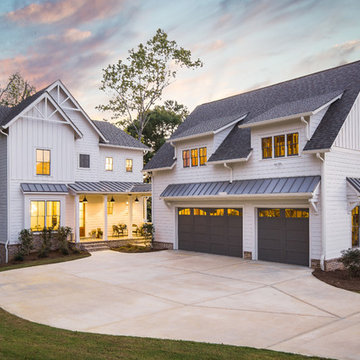
DAVID CANNON
Country two-storey white house exterior in Atlanta with concrete fiberboard siding, a gable roof and a shingle roof.
Country two-storey white house exterior in Atlanta with concrete fiberboard siding, a gable roof and a shingle roof.
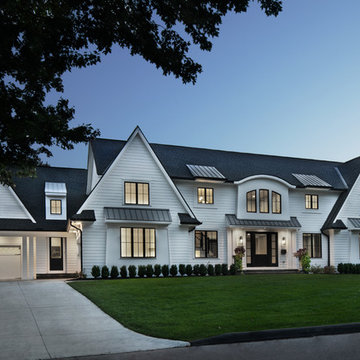
Inspiration for a country white house exterior in Detroit with concrete fiberboard siding, a gable roof and a mixed roof.
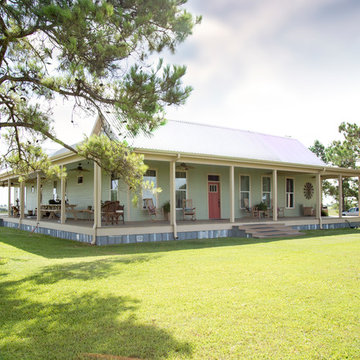
This original 2 bedroom dogtrot home was built in the late 1800s. 120 years later we completely replaced the siding, added 1400 square feet and did a full interior renovation.
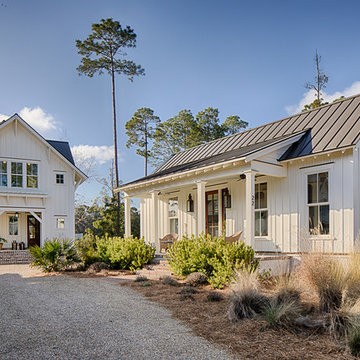
Duck Crossing is a mini compound built over time for our family in Palmetto Bluff, Bluffton, SC. We began with the small one story guest cottage, added the carriage house for our daughters and then, as we determined we needed one gathering space for friends and family, the main house. The challenge was to build a light and bright home that would take full advantage of the lake and preserve views and have enough room for everyone to congregate.
We decided to build an upside down/reverse floorplan home, where the main living areas are on the 2nd floor. We built one great room, encompassing kitchen, dining, living, deck and design studio - added tons of windows and an open staircase, vaulted the ceilings, painted everything white and did whatever else we could to make the small space feel open and welcoming - we think we accomplished this, and then some. The kitchen appliances are behind doors, the island is great for serving and gathering, the tv is hidden - all attention is to the view. When everyone needs their separate space, there are 2 bedrooms below and then additional sleeping, bathing and eating spaces in the cottage and carriage house - it is all just perfect!
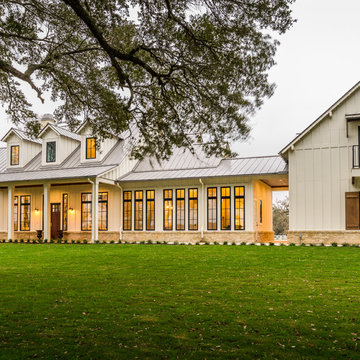
William David Homes
Design ideas for a large country two-storey white house exterior in Houston with concrete fiberboard siding, a hip roof and a metal roof.
Design ideas for a large country two-storey white house exterior in Houston with concrete fiberboard siding, a hip roof and a metal roof.
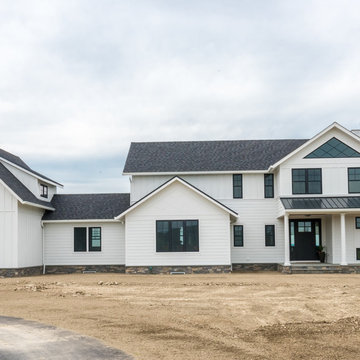
Mixed siding adds dimension and interest to the white exterior.
Photo by Daniel Contelmo Jr.
Large country two-storey white house exterior in New York with concrete fiberboard siding, a gable roof and a shingle roof.
Large country two-storey white house exterior in New York with concrete fiberboard siding, a gable roof and a shingle roof.
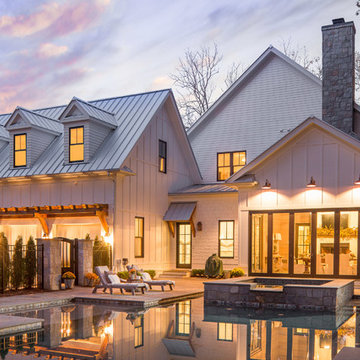
Amazing front porch of a modern farmhouse built by Steve Powell Homes (www.stevepowellhomes.com). Photo Credit: David Cannon Photography (www.davidcannonphotography.com)
Country Exterior Design Ideas with Concrete Fiberboard Siding
1