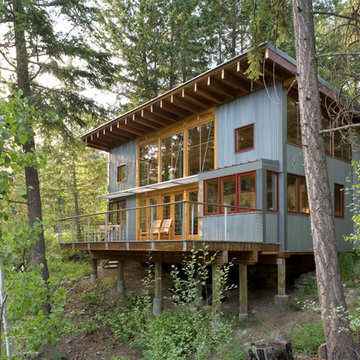Country Exterior Design Ideas with Metal Siding
Refine by:
Budget
Sort by:Popular Today
1 - 20 of 730 photos
Item 1 of 3
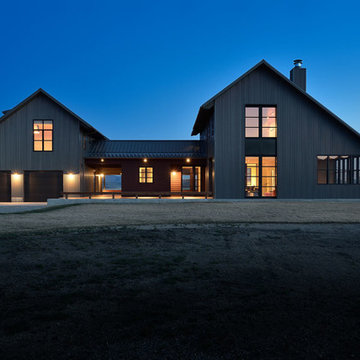
: Exterior façade of modern farmhouse style home, clad in corrugated grey steel with wall lighting, offset gable roof with chimney, detached guest house and connecting breezeway, night shot. Photo by Tory Taglio Photography
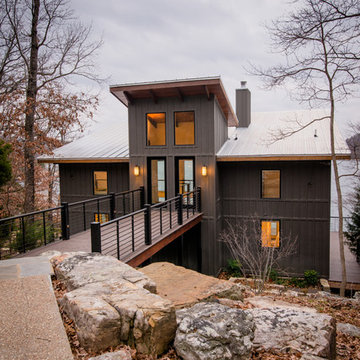
Stephen Ironside
Design ideas for a large country two-storey grey house exterior in Birmingham with a shed roof, metal siding and a metal roof.
Design ideas for a large country two-storey grey house exterior in Birmingham with a shed roof, metal siding and a metal roof.
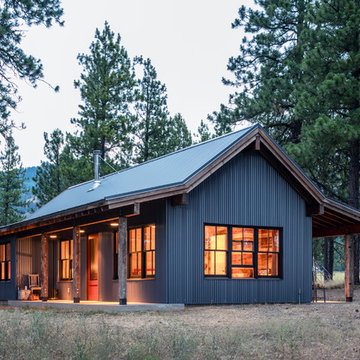
Photo by John Granen.
Photo of a country one-storey grey house exterior in Other with metal siding, a gable roof and a metal roof.
Photo of a country one-storey grey house exterior in Other with metal siding, a gable roof and a metal roof.
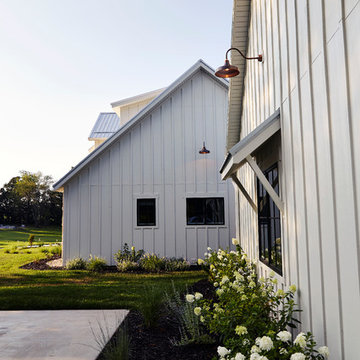
Photography by Starboard & Port of Springfield, Missouri.
This is an example of a large country two-storey house exterior in Other with metal siding, a gable roof and a metal roof.
This is an example of a large country two-storey house exterior in Other with metal siding, a gable roof and a metal roof.
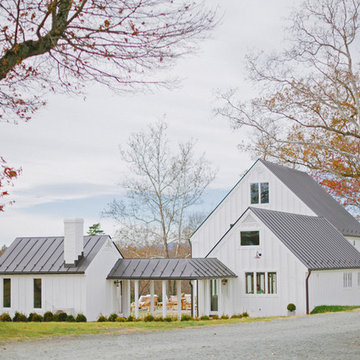
Jessica Maida Photography
This is an example of a large country two-storey white house exterior in Other with metal siding, a gable roof and a metal roof.
This is an example of a large country two-storey white house exterior in Other with metal siding, a gable roof and a metal roof.
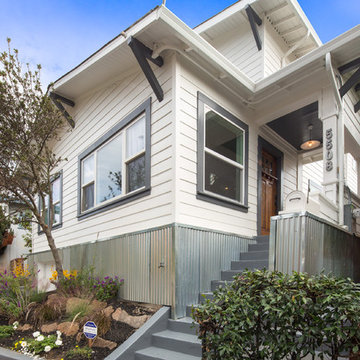
Design ideas for a mid-sized country two-storey white house exterior in San Francisco with metal siding.
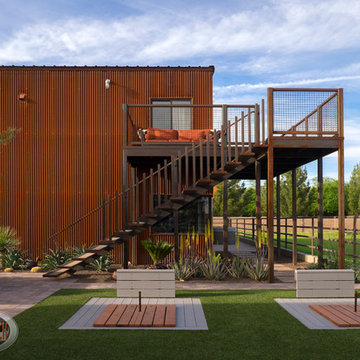
Great set of single stringer stairs headed up to the exterior deck of the Man Cave Guest Apartment. Overlooking the competition horse shoe field.
Photo by Michael Woodall
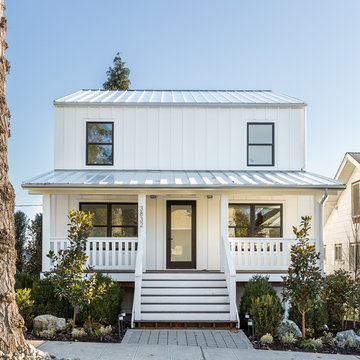
Haris Kenjar
Inspiration for a country two-storey white exterior in Seattle with metal siding and a gable roof.
Inspiration for a country two-storey white exterior in Seattle with metal siding and a gable roof.
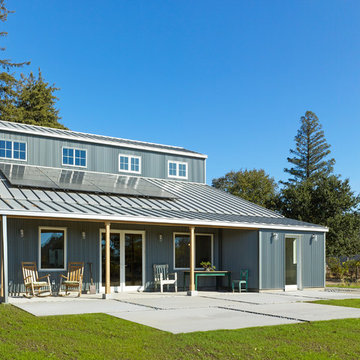
Inspiration for a country two-storey grey house exterior in San Francisco with metal siding, a gable roof and a metal roof.
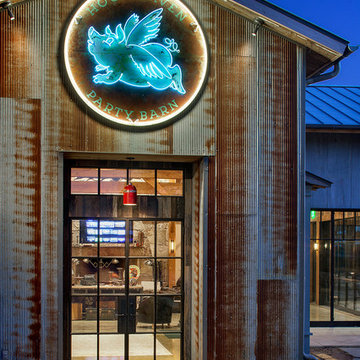
Rehme Steel Windows & Doors
Sommerfeld Construction
Thomas McConnell Photography
Country one-storey exterior in Austin with metal siding.
Country one-storey exterior in Austin with metal siding.
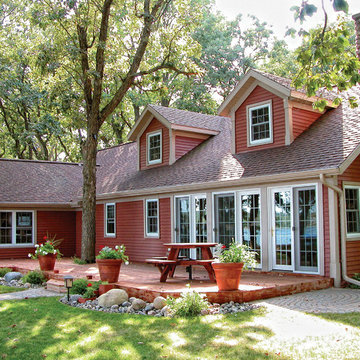
Traditional homes love what United States Seamless has to offer them. With a variety of profiles and our depth of colors and accessory options, your home's exterior style will prevail.
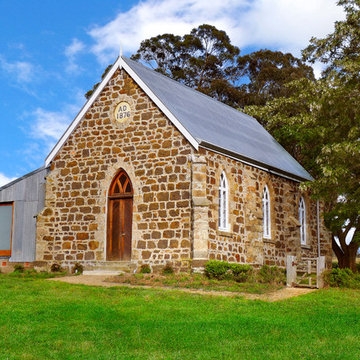
Original stone church with sheep shed attached to one side has been converted to a holiday house.
Design ideas for a country exterior in Sydney with metal siding and a gable roof.
Design ideas for a country exterior in Sydney with metal siding and a gable roof.
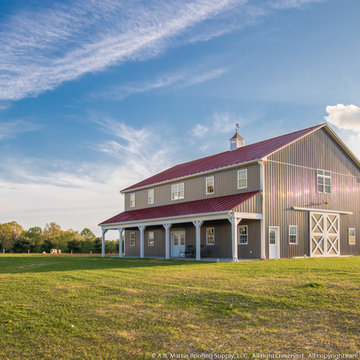
A beautiful storage shed with plenty of room for the classic cars and tractors. Featuring a Colonial Red ABSeam Roof with Charcoal ABM Panel Sides and Bright White Trim.
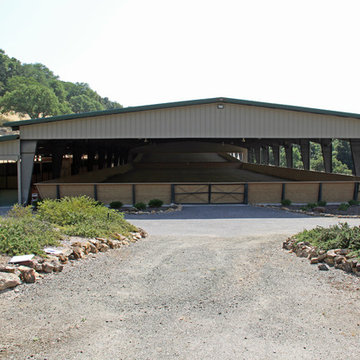
This project consisted of renovating an existing 17 stall stable and indoor riding arena, 3,800 square foot residence, and the surrounding grounds. The renovated stable boasts an added office and was reduced to 9 larger stalls, each with a new run. The residence was renovated and enlarged to 6,600 square feet and includes a new recording studio and a pool with adjacent covered entertaining space. The landscape was minimally altered, all the while, utilizing detailed space management which makes use of the small site, In addition, arena renovation required successful resolution of site water runoff issues, as well as the implementation of a manure composting system for stable waste. The project created a cohesive, efficient, private facility. - See more at: http://equinefacilitydesign.com/project-item/three-sons-ranch#sthash.wordIM9U.dpuf
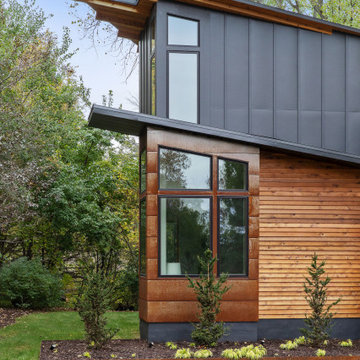
This is an example of a country two-storey blue house exterior in Minneapolis with metal siding, a shed roof and a metal roof.
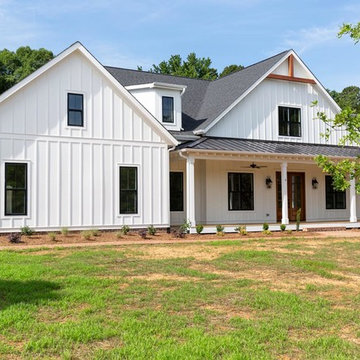
This is an example of a large country two-storey white house exterior in Raleigh with metal siding, a gable roof and a shingle roof.
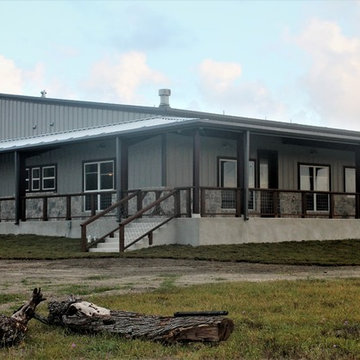
Barndominium built in Marion, TX by RJS Custom Homes LLC
This is an example of a large country one-storey grey house exterior in Other with metal siding, a gable roof and a metal roof.
This is an example of a large country one-storey grey house exterior in Other with metal siding, a gable roof and a metal roof.

Indulge in the perfect fusion of modern comfort and rustic allure with our exclusive Barndominium House Plan. Spanning 3915 sq-ft, it begins with a captivating entry porch, setting the stage for the elegance that lies within.
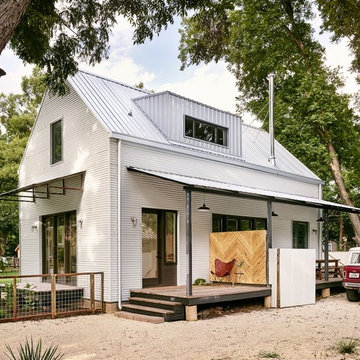
Photo by Casey Dunn
Photo of a small country two-storey white exterior in Austin with metal siding and a gable roof.
Photo of a small country two-storey white exterior in Austin with metal siding and a gable roof.
Country Exterior Design Ideas with Metal Siding
1
