Country Family Room Design Photos
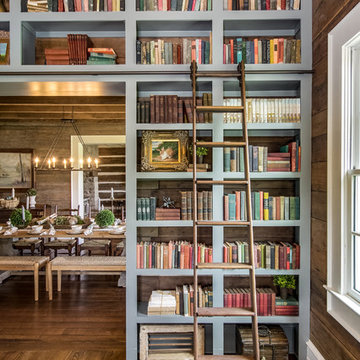
Inspiration for a country family room in Nashville with a library, brown walls and medium hardwood floors.
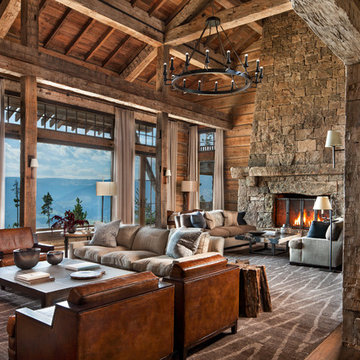
Photo of an expansive country open concept family room in Other with brown walls, medium hardwood floors, a standard fireplace, a stone fireplace surround and brown floor.
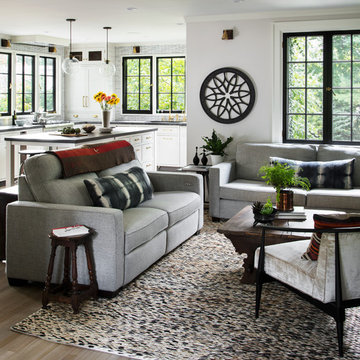
The designer's own kitchen was gutted and renovated in 2017, with a focus on classic materials and thoughtful storage. The 1920s craftsman home has been in the family since 1940, and every effort was made to keep finishes and details true to the original construction. For sources, please see the website at www.studiodearborn.com. Photo, Timothy Lenz.
Find the right local pro for your project
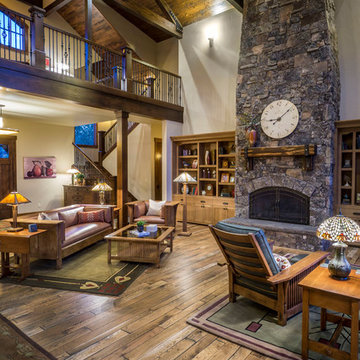
Ross Chandler
This is an example of a large country enclosed family room in Other with white walls, dark hardwood floors, a standard fireplace, a stone fireplace surround, no tv and brown floor.
This is an example of a large country enclosed family room in Other with white walls, dark hardwood floors, a standard fireplace, a stone fireplace surround, no tv and brown floor.
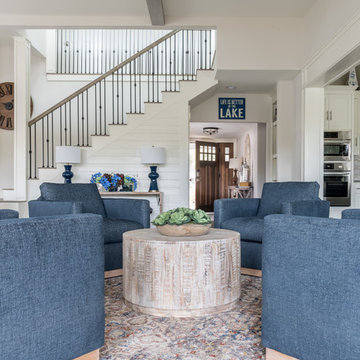
Michael Hunter Photography
Design ideas for a large country open concept family room with grey walls, porcelain floors, a standard fireplace, a stone fireplace surround, a wall-mounted tv and grey floor.
Design ideas for a large country open concept family room with grey walls, porcelain floors, a standard fireplace, a stone fireplace surround, a wall-mounted tv and grey floor.
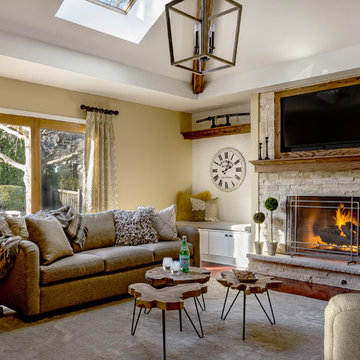
We replaced the brick with a Tuscan-colored stacked stone and added a wood mantel; the television was built-in to the stacked stone and framed out for a custom look. This created an updated design scheme for the room and a focal point. We also removed an entry wall on the east side of the home, and a wet bar near the back of the living area. This had an immediate impact on the brightness of the room and allowed for more natural light and a more open, airy feel, as well as increased square footage of the space. We followed up by updating the paint color to lighten the room, while also creating a natural flow into the remaining rooms of this first-floor, open floor plan.
After removing the brick underneath the shelving units, we added a bench storage unit and closed cabinetry for storage. The back walls were finalized with a white shiplap wall treatment to brighten the space and wood shelving for accessories. On the left side of the fireplace, we added a single floating wood shelf to highlight and display the sword.
The popcorn ceiling was scraped and replaced with a cleaner look, and the wood beams were stained to match the new mantle and floating shelves. The updated ceiling and beams created another dramatic focal point in the room, drawing the eye upward, and creating an open, spacious feel to the room. The room was finalized by removing the existing ceiling fan and replacing it with a rustic, two-toned, four-light chandelier in a distressed weathered oak finish on an iron metal frame.
Photo Credit: Nina Leone Photography
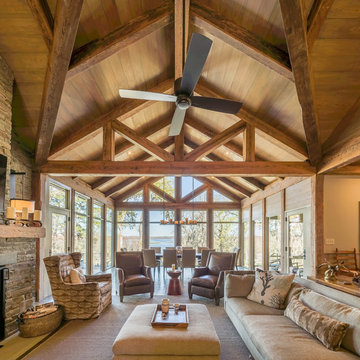
Reclaimed Pine Beam trusses with Marvin Windows and Doors
Expansive country open concept family room in Other with beige walls, a standard fireplace, a stone fireplace surround and a wall-mounted tv.
Expansive country open concept family room in Other with beige walls, a standard fireplace, a stone fireplace surround and a wall-mounted tv.
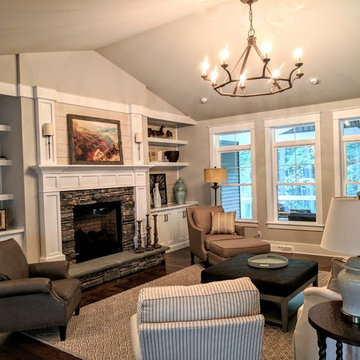
Design ideas for a country open concept family room in Boston with grey walls, dark hardwood floors, a standard fireplace, a stone fireplace surround, no tv and brown floor.
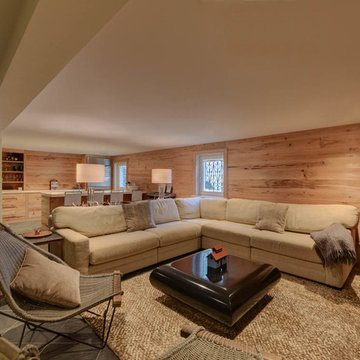
Design ideas for a large country open concept family room in New Orleans with brown walls, porcelain floors, no fireplace, a wall-mounted tv and grey floor.
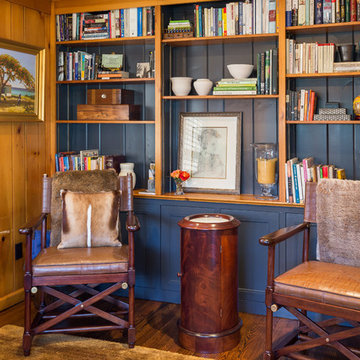
Update of Pine paneling by painting accent color in existing shelving . Old doors were updated from grooved pineto flat recess panel doors.
Photo of a small country enclosed family room in Other with a library, blue walls, medium hardwood floors, a built-in media wall, brown floor and no fireplace.
Photo of a small country enclosed family room in Other with a library, blue walls, medium hardwood floors, a built-in media wall, brown floor and no fireplace.
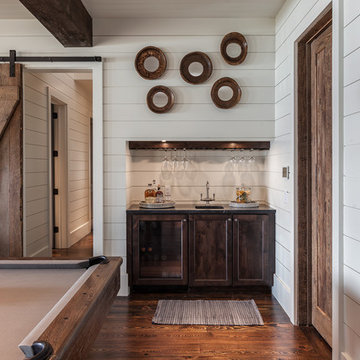
This transitional timber frame home features a wrap-around porch designed to take advantage of its lakeside setting and mountain views. Natural stone, including river rock, granite and Tennessee field stone, is combined with wavy edge siding and a cedar shingle roof to marry the exterior of the home with it surroundings. Casually elegant interiors flow into generous outdoor living spaces that highlight natural materials and create a connection between the indoors and outdoors.
Photography Credit: Rebecca Lehde, Inspiro 8 Studios
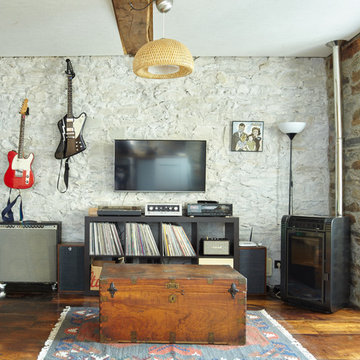
Country family room in Madrid with a music area, beige walls, medium hardwood floors, a wood stove and a wall-mounted tv.
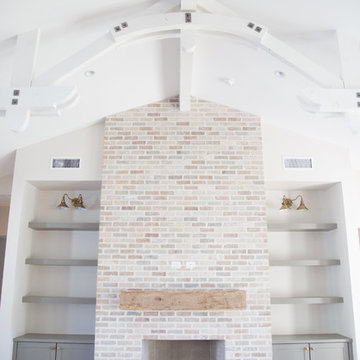
Design ideas for a mid-sized country open concept family room in Phoenix with light hardwood floors, a standard fireplace and a brick fireplace surround.
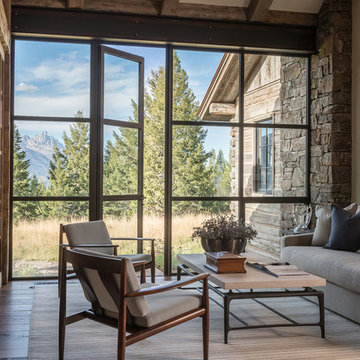
Design ideas for a country family room in Jackson with a library, beige walls, medium hardwood floors, no fireplace and no tv.
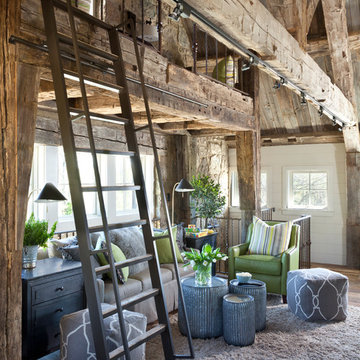
Upper loft area looks over the family room and has two beds Bunk Style over a sitting area
Photo of a mid-sized country open concept family room in Austin with white walls, medium hardwood floors, no fireplace, no tv and brown floor.
Photo of a mid-sized country open concept family room in Austin with white walls, medium hardwood floors, no fireplace, no tv and brown floor.
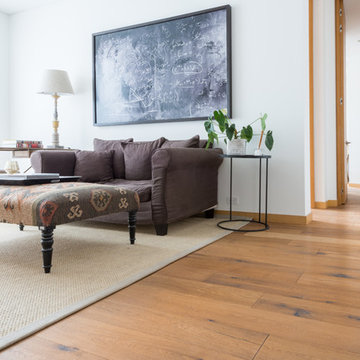
Apartamento modelo edificio Neos Nogal, piso de madera estructurada Ref. Windsor Ahumado
Inspiration for a country family room in Other.
Inspiration for a country family room in Other.
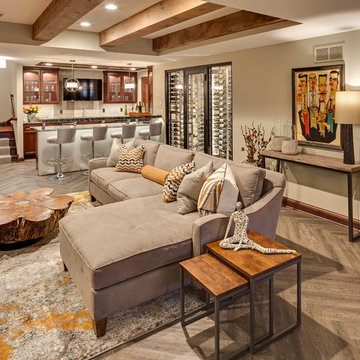
This 600-bottle plus cellar is the perfect accent to a crazy cool basement remodel. Just off the wet bar and entertaining area, it's perfect for those who love to drink wine with friends. Featuring VintageView Wall Series racks (with Floor to Ceiling Frames) in brushed nickel finish.
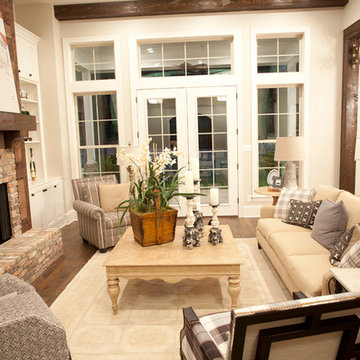
David White Photography
Inspiration for an expansive country open concept family room in Austin with grey walls, light hardwood floors, a standard fireplace, a wood fireplace surround, a wall-mounted tv and brown floor.
Inspiration for an expansive country open concept family room in Austin with grey walls, light hardwood floors, a standard fireplace, a wood fireplace surround, a wall-mounted tv and brown floor.
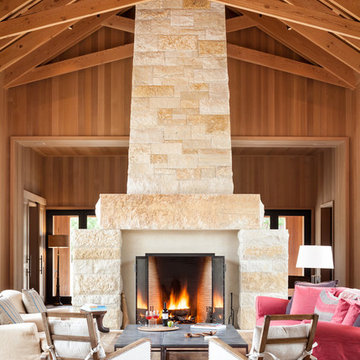
Expansive country open concept family room in San Francisco with medium hardwood floors, a stone fireplace surround and a standard fireplace.
Country Family Room Design Photos
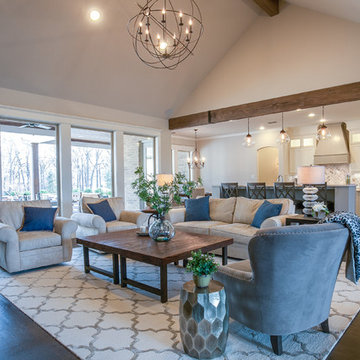
Ariana Miller with ANM Photography. www.anmphoto.com
Inspiration for a large country open concept family room in Dallas with grey walls, dark hardwood floors, a standard fireplace, a wall-mounted tv, a stone fireplace surround and brown floor.
Inspiration for a large country open concept family room in Dallas with grey walls, dark hardwood floors, a standard fireplace, a wall-mounted tv, a stone fireplace surround and brown floor.
8