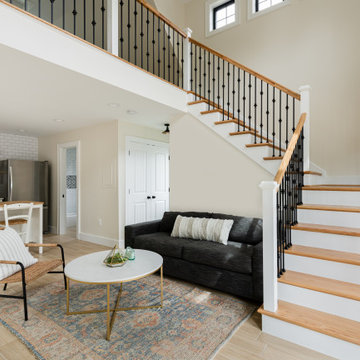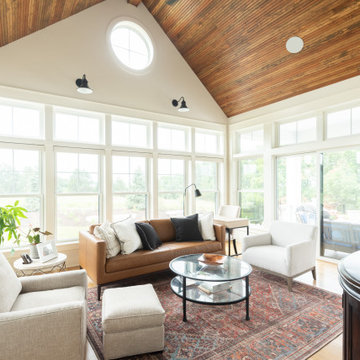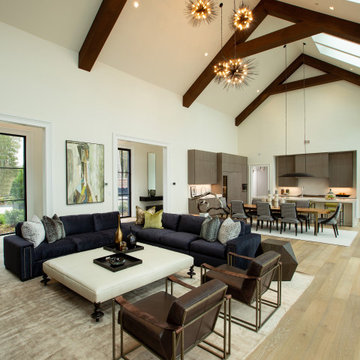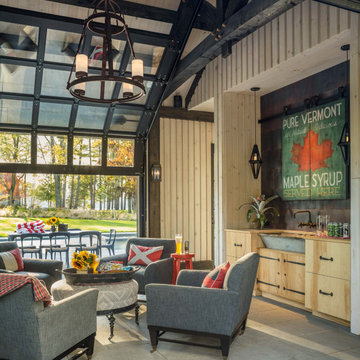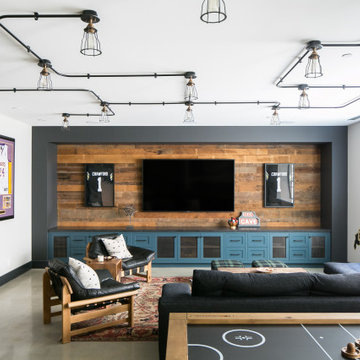Country Family Room Design Photos
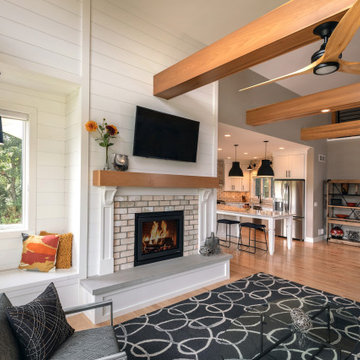
This is an example of a mid-sized country open concept family room in Milwaukee with white walls, light hardwood floors, a standard fireplace, a brick fireplace surround, exposed beam and wood walls.
Find the right local pro for your project
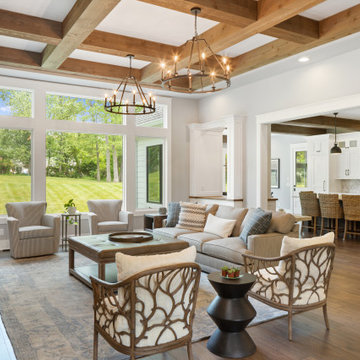
Inviting family room leading to kitchen and refreshment bar pass through. Made for entertaining.
Large country family room in Cincinnati with medium hardwood floors, a stone fireplace surround and exposed beam.
Large country family room in Cincinnati with medium hardwood floors, a stone fireplace surround and exposed beam.
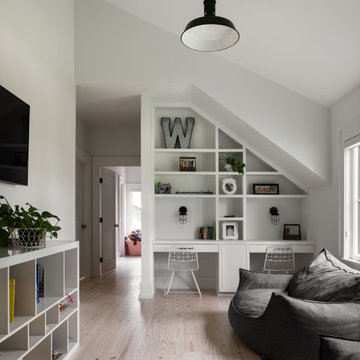
Country open concept family room in Other with white walls, light hardwood floors, a wall-mounted tv, beige floor and vaulted.
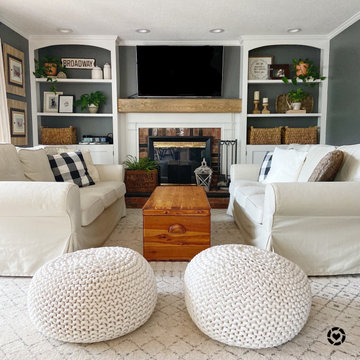
Cozy Family Room with dark grey walls, chunky wood mantel (DIY) and built in bookcases flanking the fireplace.
Design ideas for a mid-sized country open concept family room in Bridgeport with grey walls, medium hardwood floors, a standard fireplace, a brick fireplace surround and brown floor.
Design ideas for a mid-sized country open concept family room in Bridgeport with grey walls, medium hardwood floors, a standard fireplace, a brick fireplace surround and brown floor.
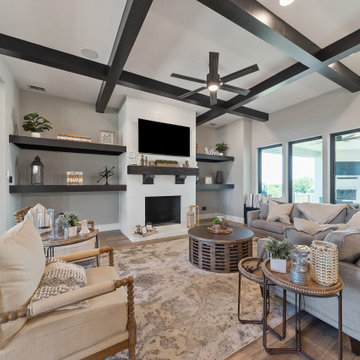
{Custom Home} 5,660 SqFt 1 Acre Modern Farmhouse 6 Bedroom 6 1/2 bath Media Room Game Room Study Huge Patio 3 car Garage Wrap-Around Front Porch Pool . . . #vistaranch #fortworthbuilder #texasbuilder #modernfarmhouse #texasmodern #texasfarmhouse #fortworthtx #blackandwhite #salcedohomes
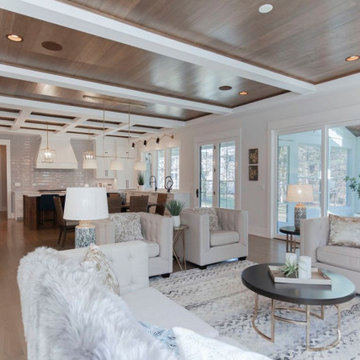
From the living room to the kitchen, this house is filled with natural beauty and windows bringing the outdoors in.
Photo of a large country open concept family room in Chicago with white walls, light hardwood floors, a standard fireplace, a wood fireplace surround, a wall-mounted tv, brown floor and exposed beam.
Photo of a large country open concept family room in Chicago with white walls, light hardwood floors, a standard fireplace, a wood fireplace surround, a wall-mounted tv, brown floor and exposed beam.
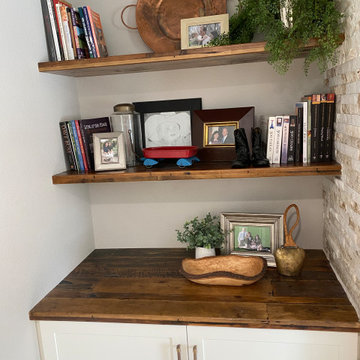
Removed old fireplace and built a new fireplace with custom built-ins. Removed approximately 5 feet of wall by garage door to open up entry. Also added custom built-in "mudroom" area. All new hardwood flooring. All new lighting and entertainment system with built-in speakers.
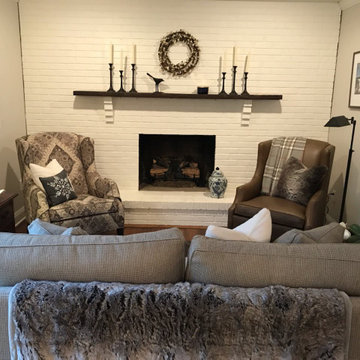
We added extra texture by including faux fur accents and picking extra chunky fabric or the love seat facing the fireplace. This is definitely a cozy place to curl up and spend some time with friends and family.
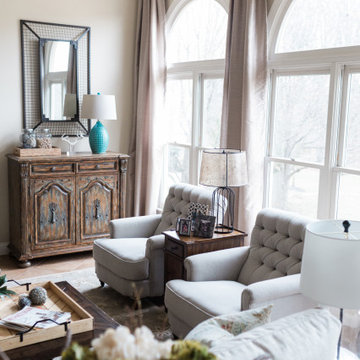
The homeowners recently moved from California and wanted a “modern farmhouse” with lots of metal and aged wood that was timeless, casual and comfortable to match their down-to-Earth, fun-loving personalities. They wanted to enjoy this home themselves and also successfully entertain other business executives on a larger scale. We added furnishings, rugs, lighting and accessories to complete the foyer, living room, family room and a few small updates to the dining room of this new-to-them home.
All interior elements designed and specified by A.HICKMAN Design. Photography by Angela Newton Roy (website: http://angelanewtonroy.com)
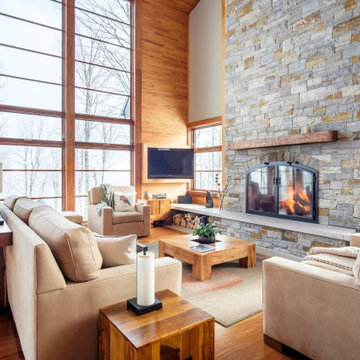
High-Performance Design Process
Each BONE Structure home is optimized for energy efficiency using our high-performance process. Learn more about this unique approach.
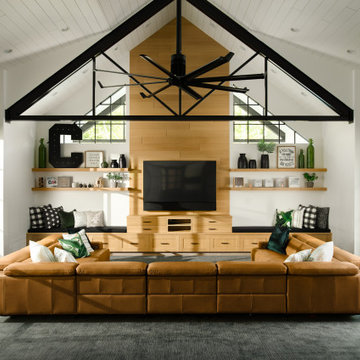
Photo of a country family room in Boise with white walls, carpet, a wall-mounted tv, grey floor and timber.
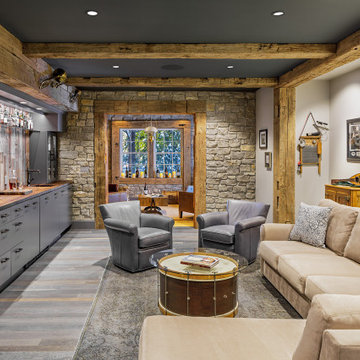
Inspiration for a mid-sized country family room in DC Metro with grey walls, dark hardwood floors, no fireplace and grey floor.
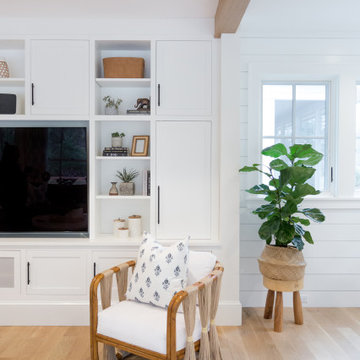
Refined Home created the family room interiors for this beautiful modern farmhouse designed by Rob Bramhall Architects and built by Silver Phoenix Construction. The room features a nickel board feature wall, a clean natural beam ceiling detail, and white cabinetry media wall. The interiors feature a leather sectional, occasional chairs featuring a bold stripe, and a rattan side chair and accessories.
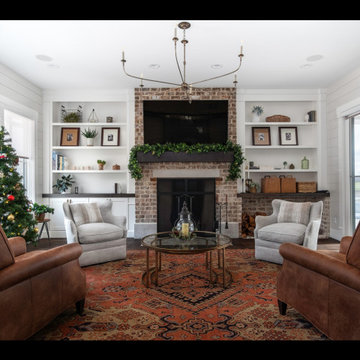
Cozy Family Room with real masonry fireplace
This is an example of a mid-sized country enclosed family room in Other with white walls, dark hardwood floors, a standard fireplace, a brick fireplace surround, a wall-mounted tv and brown floor.
This is an example of a mid-sized country enclosed family room in Other with white walls, dark hardwood floors, a standard fireplace, a brick fireplace surround, a wall-mounted tv and brown floor.
Country Family Room Design Photos
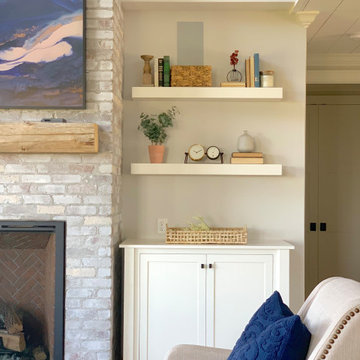
For this home, we really wanted to create an atmosphere of cozy. A "lived in" farmhouse. We kept the colors light throughout the home, and added contrast with black interior windows, and just a touch of colors on the wall. To help create that cozy and comfortable vibe, we added in brass accents throughout the home. You will find brass lighting and hardware throughout the home. We also decided to white wash the large two story fireplace that resides in the great room. The white wash really helped us to get that "vintage" look, along with the over grout we had applied to it. We kept most of the metals warm, using a lot of brass and polished nickel. One of our favorite features is the vintage style shiplap we added to most of the ceiling on the main floor...and of course no vintage inspired home would be complete without true vintage rustic beams, which we placed in the great room, fireplace mantel and the master bedroom.
8
