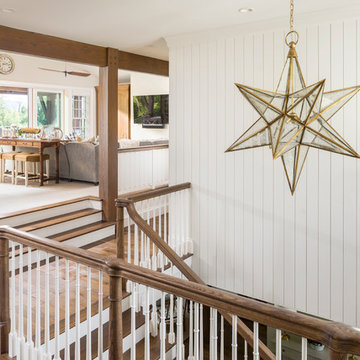Country Family Room Design Photos
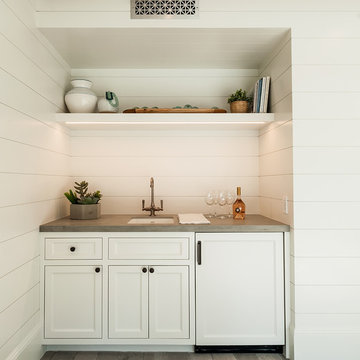
Country enclosed family room in San Diego with white walls, limestone floors, a standard fireplace, a concrete fireplace surround and grey floor.
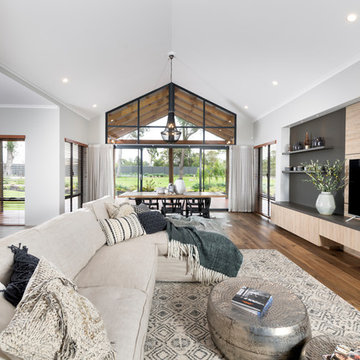
D-Max Photography
Photo of a large country open concept family room in Perth with a wall-mounted tv, white walls and light hardwood floors.
Photo of a large country open concept family room in Perth with a wall-mounted tv, white walls and light hardwood floors.
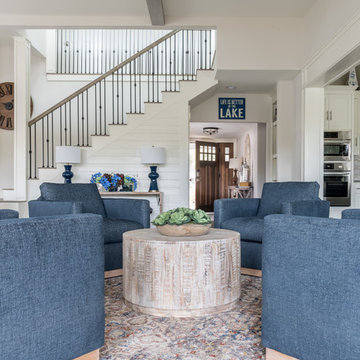
Michael Hunter Photography
Design ideas for a large country open concept family room with grey walls, porcelain floors, a standard fireplace, a stone fireplace surround, a wall-mounted tv and grey floor.
Design ideas for a large country open concept family room with grey walls, porcelain floors, a standard fireplace, a stone fireplace surround, a wall-mounted tv and grey floor.
Find the right local pro for your project
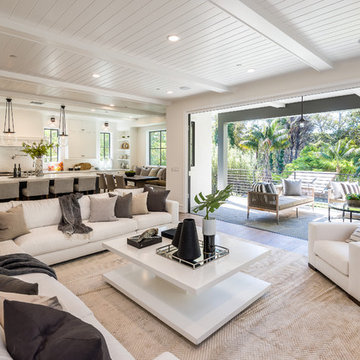
Set upon an oversized and highly sought-after creekside lot in Brentwood, this two story home and full guest home exude a casual, contemporary farmhouse style and vibe. The main residence boasts 5 bedrooms and 5.5 bathrooms, each ensuite with thoughtful touches that accentuate the home’s overall classic finishes. The master retreat opens to a large balcony overlooking the yard accented by mature bamboo and palms. Other features of the main house include European white oak floors, recessed lighting, built in speaker system, attached 2-car garage and a laundry room with 2 sets of state-of-the-art Samsung washers and dryers. The bedroom suite on the first floor enjoys its own entrance, making it ideal for guests. The open concept kitchen features Calacatta marble countertops, Wolf appliances, wine storage, dual sinks and dishwashers and a walk-in butler’s pantry. The loggia is accessed via La Cantina bi-fold doors that fully open for year-round alfresco dining on the terrace, complete with an outdoor fireplace. The wonderfully imagined yard contains a sparkling pool and spa and a crisp green lawn and lovely deck and patio areas. Step down further to find the detached guest home, which was recognized with a Decade Honor Award by the Los Angeles Chapter of the AIA in 2006, and, in fact, was a frequent haunt of Frank Gehry who inspired its cubist design. The guest house has a bedroom and bathroom, living area, a newly updated kitchen and is surrounded by lush landscaping that maximizes its creekside setting, creating a truly serene oasis.
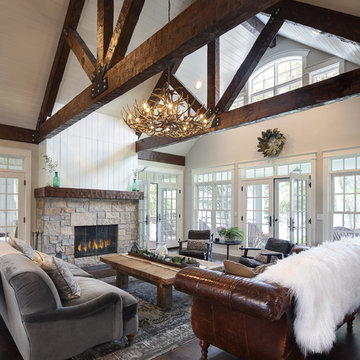
Tricia Shay Photography
Photo of a mid-sized country open concept family room in Milwaukee with white walls, dark hardwood floors, a two-sided fireplace, a stone fireplace surround, a concealed tv and brown floor.
Photo of a mid-sized country open concept family room in Milwaukee with white walls, dark hardwood floors, a two-sided fireplace, a stone fireplace surround, a concealed tv and brown floor.
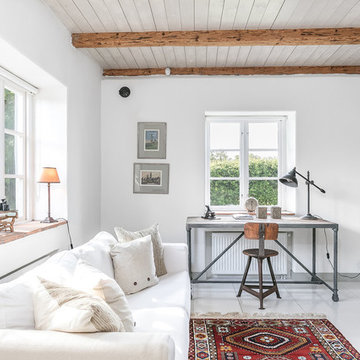
Photo of a mid-sized country enclosed family room in Malmo with white walls, painted wood floors, no fireplace, no tv and white floor.
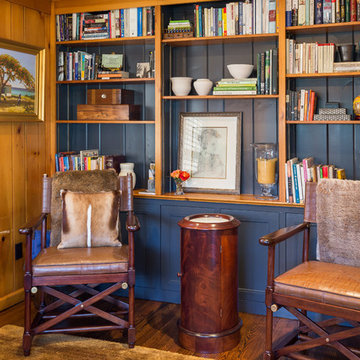
Update of Pine paneling by painting accent color in existing shelving . Old doors were updated from grooved pineto flat recess panel doors.
Photo of a small country enclosed family room in Other with a library, blue walls, medium hardwood floors, a built-in media wall, brown floor and no fireplace.
Photo of a small country enclosed family room in Other with a library, blue walls, medium hardwood floors, a built-in media wall, brown floor and no fireplace.
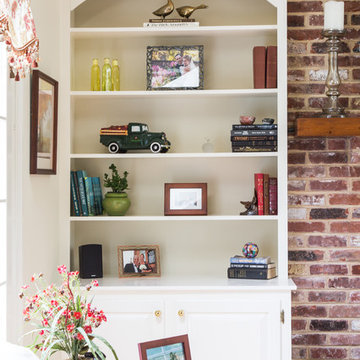
Formerly a yellow-gold hue, this room gets an airy makeover with creamy off-white paint with soft green undertones.
Photo of a mid-sized country enclosed family room in Philadelphia with white walls, light hardwood floors, a standard fireplace, a brick fireplace surround, a wall-mounted tv and brown floor.
Photo of a mid-sized country enclosed family room in Philadelphia with white walls, light hardwood floors, a standard fireplace, a brick fireplace surround, a wall-mounted tv and brown floor.
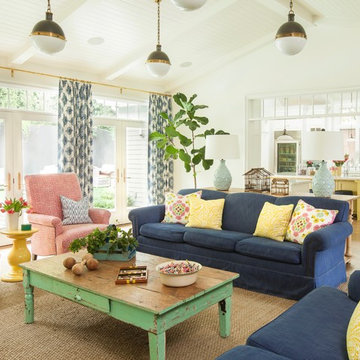
John Ellis for Country Living
Expansive country open concept family room in Los Angeles with white walls, light hardwood floors, a wall-mounted tv and brown floor.
Expansive country open concept family room in Los Angeles with white walls, light hardwood floors, a wall-mounted tv and brown floor.
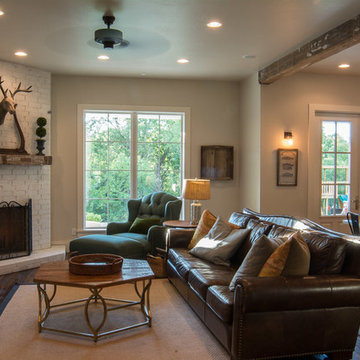
Photo of a mid-sized country open concept family room in Oklahoma City with white walls, dark hardwood floors, a corner fireplace, a brick fireplace surround, a freestanding tv and brown floor.
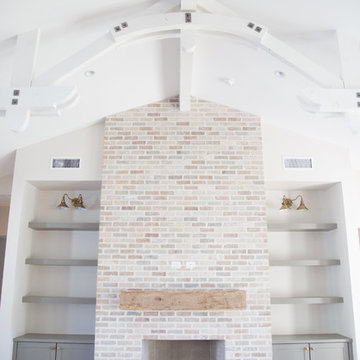
Design ideas for a mid-sized country open concept family room in Phoenix with light hardwood floors, a standard fireplace and a brick fireplace surround.
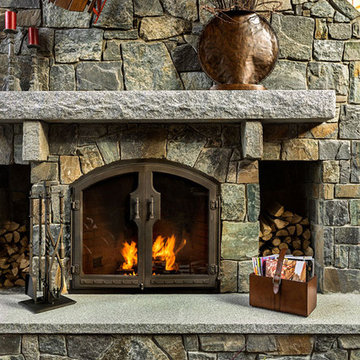
This three-story vacation home for a family of ski enthusiasts features 5 bedrooms and a six-bed bunk room, 5 1/2 bathrooms, kitchen, dining room, great room, 2 wet bars, great room, exercise room, basement game room, office, mud room, ski work room, decks, stone patio with sunken hot tub, garage, and elevator.
The home sits into an extremely steep, half-acre lot that shares a property line with a ski resort and allows for ski-in, ski-out access to the mountain’s 61 trails. This unique location and challenging terrain informed the home’s siting, footprint, program, design, interior design, finishes, and custom made furniture.
Credit: Samyn-D'Elia Architects
Project designed by Franconia interior designer Randy Trainor. She also serves the New Hampshire Ski Country, Lake Regions and Coast, including Lincoln, North Conway, and Bartlett.
For more about Randy Trainor, click here: https://crtinteriors.com/
To learn more about this project, click here: https://crtinteriors.com/ski-country-chic/
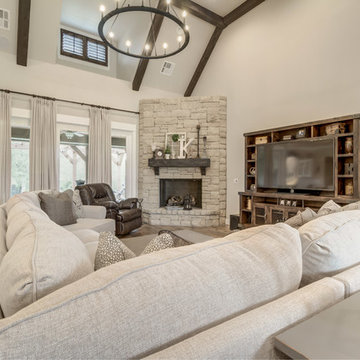
This is an example of a large country open concept family room in Oklahoma City with grey walls, medium hardwood floors, a corner fireplace, a stone fireplace surround and a freestanding tv.
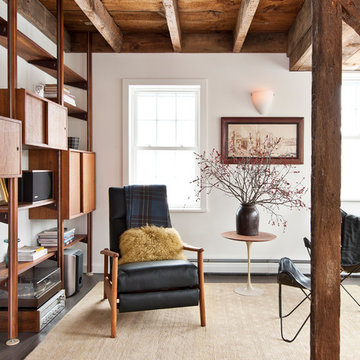
Deborah DeGraffenreid
Design ideas for a mid-sized country open concept family room in New York with white walls and no tv.
Design ideas for a mid-sized country open concept family room in New York with white walls and no tv.
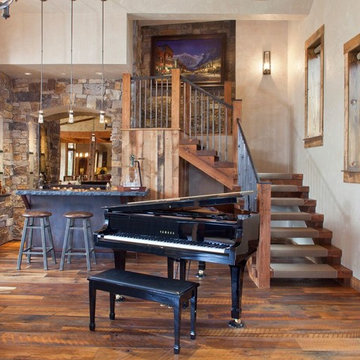
This is an example of a mid-sized country open concept family room in Denver with medium hardwood floors, a home bar, beige walls, a standard fireplace, a stone fireplace surround and a wall-mounted tv.
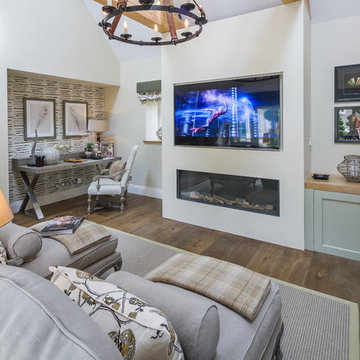
Created by Cirencester based Rixon Architects and Rixon building and roofing this beautifully appointed country style family lounge and TV room features antique style wide board heavy brushed and smoked engineered oak flooring from Flagstones Direct. In total 131sq metres of engineered oak flooring were laid throughout this expansive luxury Cotswold family home which makes extensive use of natural local materials.
Photographed by Tony Mitchell of facestudios.net
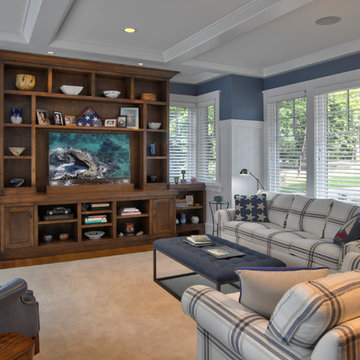
Saari & Forrai Photography
MSI Custom Homes, LLC
Photo of a mid-sized country open concept family room in Minneapolis with a library, blue walls, carpet, no fireplace, a freestanding tv and beige floor.
Photo of a mid-sized country open concept family room in Minneapolis with a library, blue walls, carpet, no fireplace, a freestanding tv and beige floor.
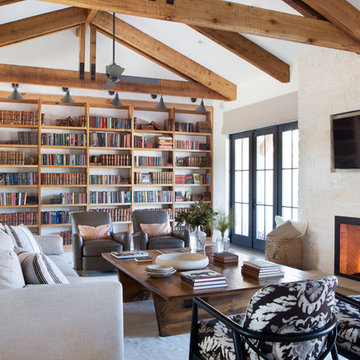
This is an example of a country family room in Austin with a library, a standard fireplace and a wall-mounted tv.
Country Family Room Design Photos
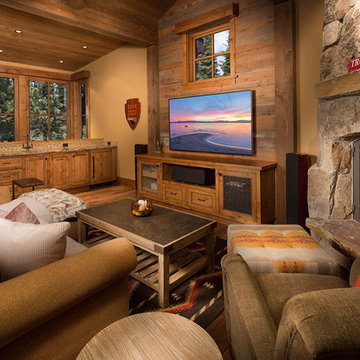
Tom Zikas
This is an example of a mid-sized country enclosed family room in Other with a home bar, beige walls, medium hardwood floors, a standard fireplace, a stone fireplace surround and a wall-mounted tv.
This is an example of a mid-sized country enclosed family room in Other with a home bar, beige walls, medium hardwood floors, a standard fireplace, a stone fireplace surround and a wall-mounted tv.
3
