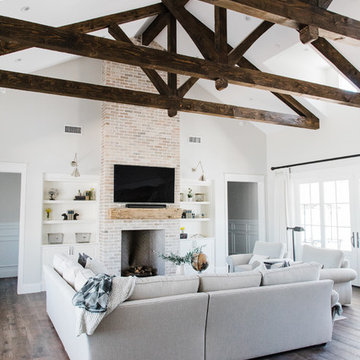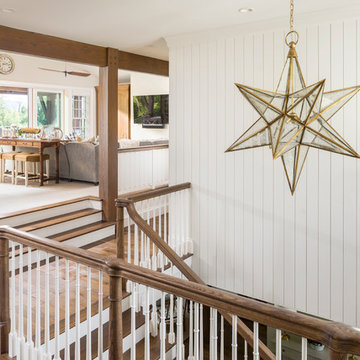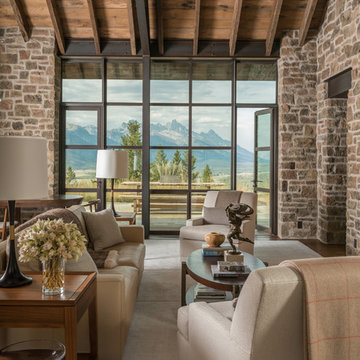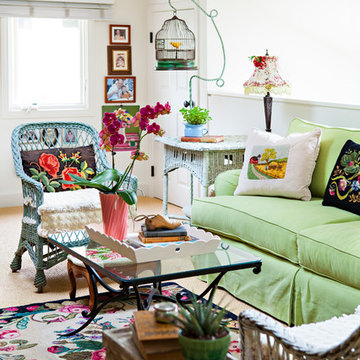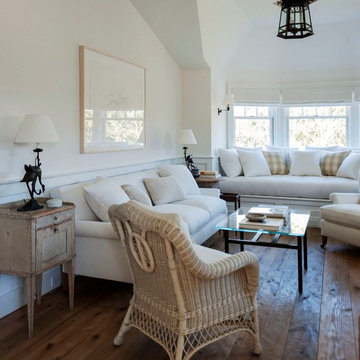Country Family Room Design Photos
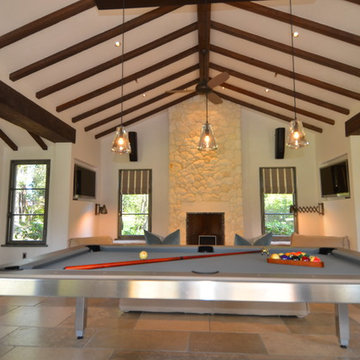
Poolhouse interior
Photo: Steve Spratt
This is an example of a large country enclosed family room in San Francisco with a game room, beige walls, travertine floors, a standard fireplace, a stone fireplace surround, a wall-mounted tv and beige floor.
This is an example of a large country enclosed family room in San Francisco with a game room, beige walls, travertine floors, a standard fireplace, a stone fireplace surround, a wall-mounted tv and beige floor.
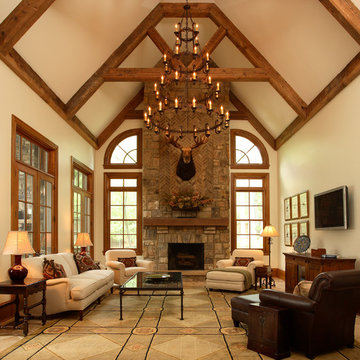
This is an example of a country enclosed family room in Atlanta with beige walls, travertine floors, a standard fireplace, a stone fireplace surround, a wall-mounted tv and beige floor.
Find the right local pro for your project
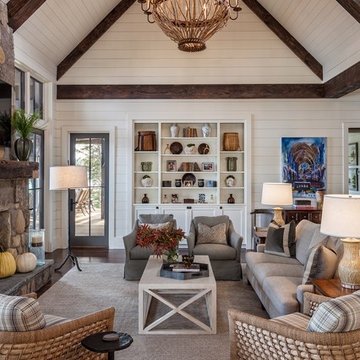
This transitional timber frame home features a wrap-around porch designed to take advantage of its lakeside setting and mountain views. Natural stone, including river rock, granite and Tennessee field stone, is combined with wavy edge siding and a cedar shingle roof to marry the exterior of the home with it surroundings. Casually elegant interiors flow into generous outdoor living spaces that highlight natural materials and create a connection between the indoors and outdoors.
Photography Credit: Rebecca Lehde, Inspiro 8 Studios
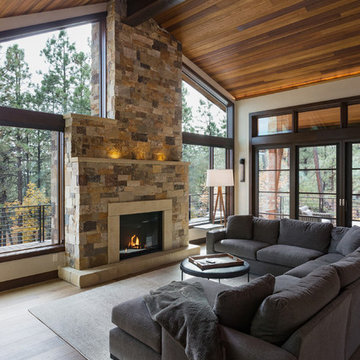
Scott Griggs
Photo of a country family room in Albuquerque with beige walls, dark hardwood floors, a standard fireplace, a stone fireplace surround and no tv.
Photo of a country family room in Albuquerque with beige walls, dark hardwood floors, a standard fireplace, a stone fireplace surround and no tv.
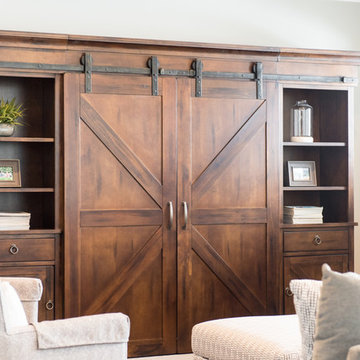
Design ideas for a mid-sized country enclosed family room in Salt Lake City with white walls and a concealed tv.
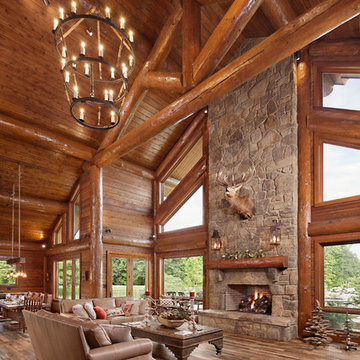
A large, handcrafted log truss spans the width of this grand great room. Produced By: PrecisionCraft Log & Timber Homes Photo Credit: Mountain Photographics, Inc.
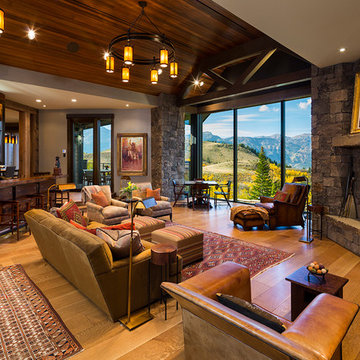
Karl Neumann Photography
Large country open concept family room in Other with medium hardwood floors, a stone fireplace surround, a standard fireplace, beige walls, no tv and brown floor.
Large country open concept family room in Other with medium hardwood floors, a stone fireplace surround, a standard fireplace, beige walls, no tv and brown floor.
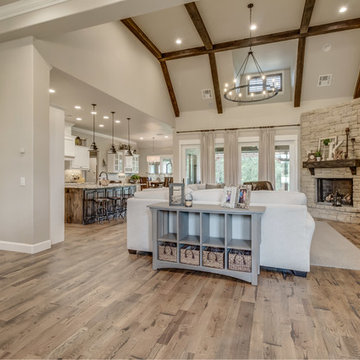
Inspiration for a large country open concept family room in Oklahoma City with grey walls, medium hardwood floors, a corner fireplace, a stone fireplace surround and a freestanding tv.
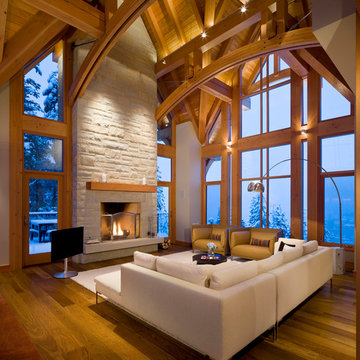
Extra large wood burning fireplace with stone surfaced chimney compliments the dramatic living space emphasized by heavy use of timber frame and over 20ft of high ceiling.
*illustrated images are from participated project while working with: Openspace Architecture Inc.
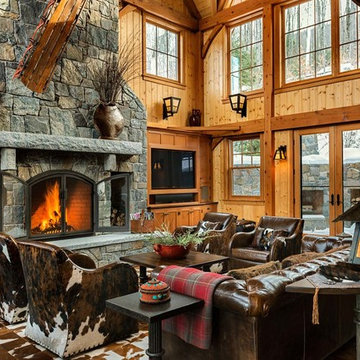
This three-story vacation home for a family of ski enthusiasts features 5 bedrooms and a six-bed bunk room, 5 1/2 bathrooms, kitchen, dining room, great room, 2 wet bars, great room, exercise room, basement game room, office, mud room, ski work room, decks, stone patio with sunken hot tub, garage, and elevator.
The home sits into an extremely steep, half-acre lot that shares a property line with a ski resort and allows for ski-in, ski-out access to the mountain’s 61 trails. This unique location and challenging terrain informed the home’s siting, footprint, program, design, interior design, finishes, and custom made furniture.
Credit: Samyn-D'Elia Architects
Project designed by Franconia interior designer Randy Trainor. She also serves the New Hampshire Ski Country, Lake Regions and Coast, including Lincoln, North Conway, and Bartlett.
For more about Randy Trainor, click here: https://crtinteriors.com/
To learn more about this project, click here: https://crtinteriors.com/ski-country-chic/
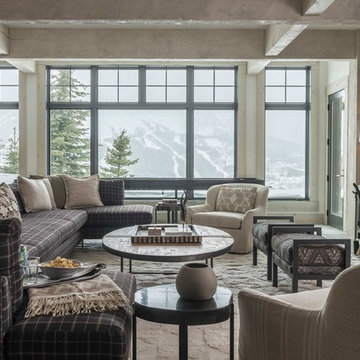
Rustic Zen Residence by Locati Architects, Interior Design by Cashmere Interior, Photography by Audrey Hall
Country family room in Other with a standard fireplace and a wall-mounted tv.
Country family room in Other with a standard fireplace and a wall-mounted tv.
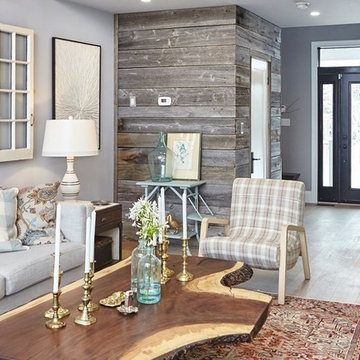
This is an example of a mid-sized country enclosed family room in Toronto with multi-coloured walls, light hardwood floors, no fireplace, no tv and beige floor.
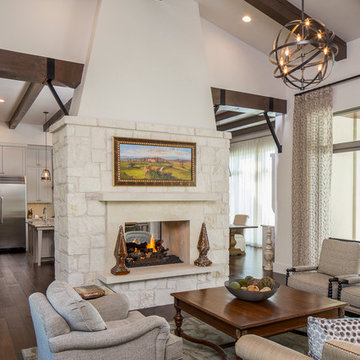
Fine Focus Photography
This is an example of a large country open concept family room in Austin with white walls, dark hardwood floors, a two-sided fireplace, a stone fireplace surround and no tv.
This is an example of a large country open concept family room in Austin with white walls, dark hardwood floors, a two-sided fireplace, a stone fireplace surround and no tv.
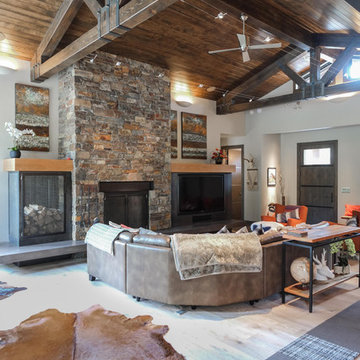
Photo of a large country open concept family room in Other with white walls, light hardwood floors, a standard fireplace, a stone fireplace surround and a wall-mounted tv.
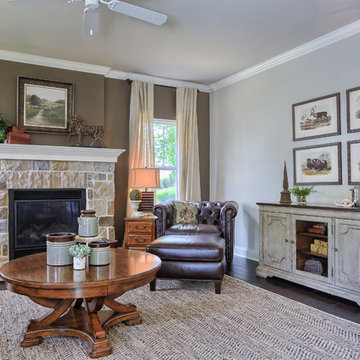
Our Avondale model at 1103 South Lincoln Avenue, Lebanon, PA in the Winslett neighborhood won the Lancaster-Lebanon Parade Of Homes Honorable Mention Best Interior Design award. We’ve mixed wood finishes and textures to keep the room visually interesting, but maintained neutral colors.
Country Family Room Design Photos
4
