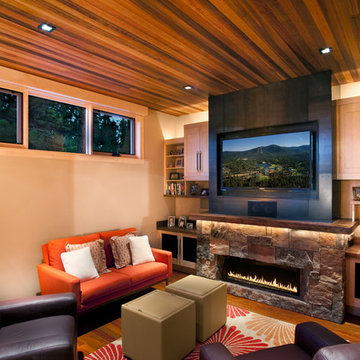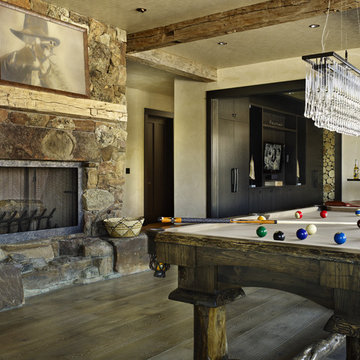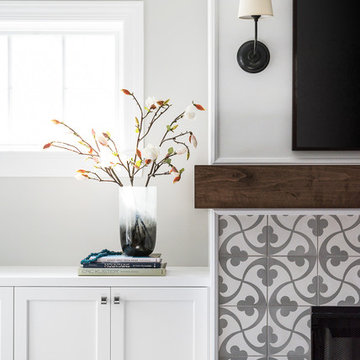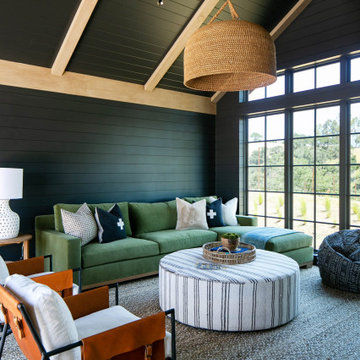Country Family Room Design Photos
Refine by:
Budget
Sort by:Popular Today
81 - 100 of 36,850 photos
Item 1 of 2
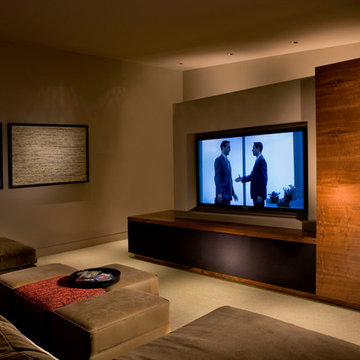
This is an example of a mid-sized country family room in San Francisco with brown walls and carpet.
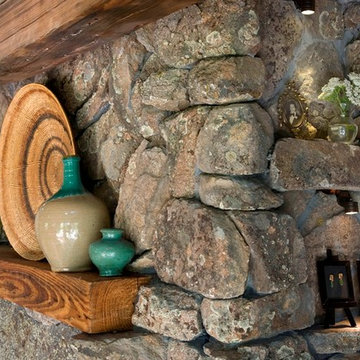
This award-winning and intimate cottage was rebuilt on the site of a deteriorating outbuilding. Doubling as a custom jewelry studio and guest retreat, the cottage’s timeless design was inspired by old National Parks rough-stone shelters that the owners had fallen in love with. A single living space boasts custom built-ins for jewelry work, a Murphy bed for overnight guests, and a stone fireplace for warmth and relaxation. A cozy loft nestles behind rustic timber trusses above. Expansive sliding glass doors open to an outdoor living terrace overlooking a serene wooded meadow.
Photos by: Emily Minton Redfield
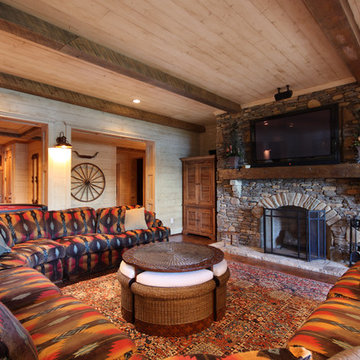
Large country open concept family room in Atlanta with a standard fireplace, a stone fireplace surround, a wall-mounted tv, beige walls, medium hardwood floors and brown floor.
Find the right local pro for your project
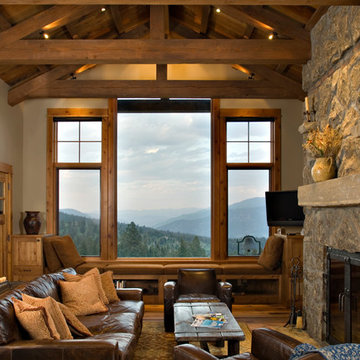
Set in a wildflower-filled mountain meadow, this Tuscan-inspired home is given a few design twists, incorporating the local mountain home flavor with modern design elements. The plan of the home is roughly 4500 square feet, and settled on the site in a single level. A series of ‘pods’ break the home into separate zones of use, as well as creating interesting exterior spaces.
Clean, contemporary lines work seamlessly with the heavy timbers throughout the interior spaces. An open concept plan for the great room, kitchen, and dining acts as the focus, and all other spaces radiate off that point. Bedrooms are designed to be cozy, with lots of storage with cubbies and built-ins. Natural lighting has been strategically designed to allow diffused light to filter into circulation spaces.
Exterior materials of historic planking, stone, slate roofing and stucco, along with accents of copper add a rich texture to the home. The use of these modern and traditional materials together results in a home that is exciting and unexpected.
(photos by Shelly Saunders)
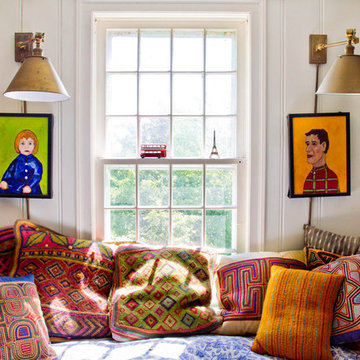
Photo by: Rikki Snyder © 2012 Houzz
Photo by: Rikki Snyder © 2012 Houzz
http://www.houzz.com/ideabooks/4018714/list/My-Houzz--An-Antique-Cape-Cod-House-Explodes-With-Color
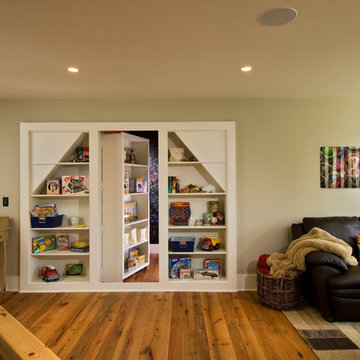
A European-California influenced Custom Home sits on a hill side with an incredible sunset view of Saratoga Lake. This exterior is finished with reclaimed Cypress, Stucco and Stone. While inside, the gourmet kitchen, dining and living areas, custom office/lounge and Witt designed and built yoga studio create a perfect space for entertaining and relaxation. Nestle in the sun soaked veranda or unwind in the spa-like master bath; this home has it all. Photos by Randall Perry Photography.
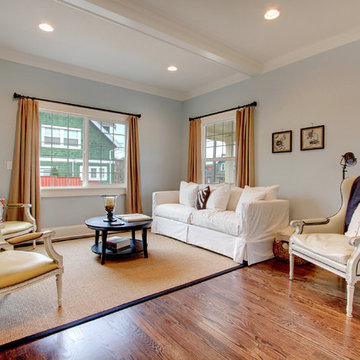
Inspiration for a country family room in Seattle with grey walls, medium hardwood floors and a standard fireplace.
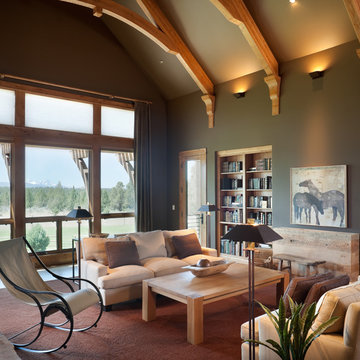
This wonderful home is photographed by Bob Greenspan
This is an example of a country family room in Portland with a library.
This is an example of a country family room in Portland with a library.
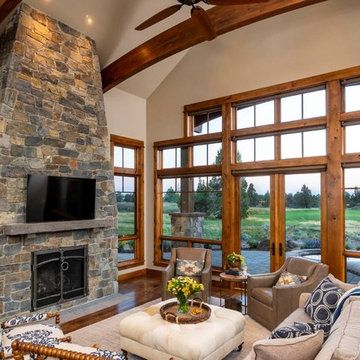
Inspiration for a large country open concept family room in Other with beige walls, a standard fireplace, a stone fireplace surround, a wall-mounted tv, dark hardwood floors and brown floor.

Country farmhouse with joined family room and kitchen.
Mid-sized country open concept family room in Seattle with white walls, medium hardwood floors, no fireplace, a wall-mounted tv, brown floor and planked wall panelling.
Mid-sized country open concept family room in Seattle with white walls, medium hardwood floors, no fireplace, a wall-mounted tv, brown floor and planked wall panelling.
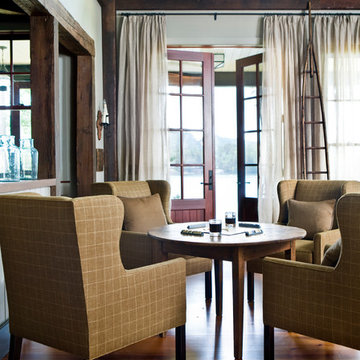
Photography by Erica Dines
Country open concept family room in Atlanta with a game room, white walls and brown floor.
Country open concept family room in Atlanta with a game room, white walls and brown floor.
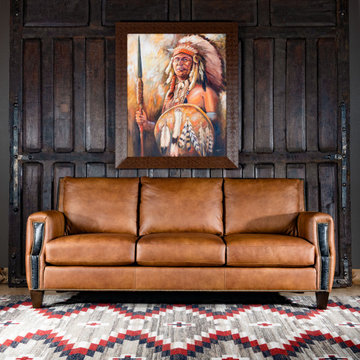
Introducing our handcrafted Gunnison Leather Sofa, designed to add a touch of sophistication to any living space. Made with rich Italian leather that has been expertly sanded by hand, this classy furniture piece is accentuated with black embossed leather croc, making it a fine addition to any home.
With clean modern lines, durability, and comfort, our leather sofa is perfect for use in any fine rustic home. It serves as a commanding centerpiece in your living room, sitting room, or front room, formal enough for entertaining guests yet comfortable enough for unwinding after a long day.
This high-quality distressed leather sofa is an heirloom piece that you can build your living room around. Made 100% in America to the highest standards of quality and craftsmanship, it boasts a regal yet comfortable design that will impress anyone who enters your home. In summary, our Gunnison Leather Sofa is a must-have for those who want to add elegance and comfort to their home. Its unique features, including the Italian leather and croc embossing, make it a standout piece that will enhance the aesthetic appeal of any room.
*Pillows not included
Overall Dimensions: 90" W x 41" D x 38" H
Arm Height: 28"
Seat Depth: 22"
Seat Height: 19"
Leather Description: Like that dusty cowboy boot leather, which never goes out of style defines this leather. Hand sanded by leather craftsmen to give you a random two tone effect, but able to withstand heavy use! This Leather is all about giving you the distressed look and softness with all the stain protection and wear ability of a protected leather. This unique look is taken from the distressed cowboy boot leather, but is hand finished to perform. Tanned in Italy.
Frame Construction: Using traditional hand craftsmanship with modern manufacturing methods to produce frames that are among the finest used in the upholstery business. Each frame is precisely cut and hand assembled using kilned dried lumber. Double dowels are utilized in all structural parts to form sturdy, long lasting joints. To complete construction and add stability to the frame, large precisely cut corner blocks are positioned at each corner where the greatest stress occurs using both glues and screws. Double cone coil springs of high carbon tempered steel produce the ultimate in seating comfort. Eight-way hand tied construction provides durability and luxurious seating. We use only premium, highly resilient polyurethane cushions to ensure consistent shape and comfort.

Built-in shelving storage with a custom wood stained bench to tie into the custom kitchen cabinetry. Wagon wheel chandelier.
Photo of a mid-sized country open concept family room in Minneapolis with beige walls, medium hardwood floors, a standard fireplace, a wall-mounted tv and brown floor.
Photo of a mid-sized country open concept family room in Minneapolis with beige walls, medium hardwood floors, a standard fireplace, a wall-mounted tv and brown floor.

Design ideas for a large country open concept family room in Other with white walls, light hardwood floors, a ribbon fireplace, a stone fireplace surround, a wall-mounted tv and vaulted.

Photography by Golden Gate Creative
This is an example of a mid-sized country open concept family room in San Francisco with white walls, medium hardwood floors, no fireplace, a built-in media wall, brown floor, coffered and wood walls.
This is an example of a mid-sized country open concept family room in San Francisco with white walls, medium hardwood floors, no fireplace, a built-in media wall, brown floor, coffered and wood walls.
Country Family Room Design Photos
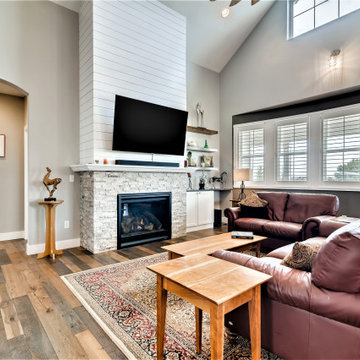
This is an example of a large country open concept family room in Denver with grey walls, dark hardwood floors, a standard fireplace, a wall-mounted tv, brown floor, vaulted and planked wall panelling.
5
