Country Family Room Design Photos
Refine by:
Budget
Sort by:Popular Today
1 - 20 of 398 photos
Item 1 of 3
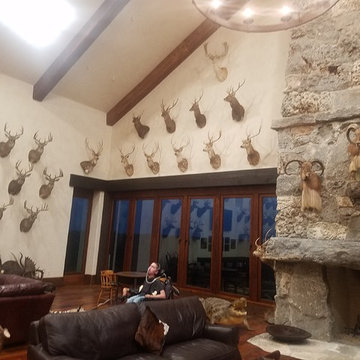
Star D Services, LLC
I, Cooper (Owner of Star D Services, LLC) hung each and every one of those mounts and pictures etc. Every few Months or so I go back to take down the smallest ones (or whichever the customer wants) and swap them out for his son's newer bigger mounts. Always adding to the collection. The mounts are not a millimeter off from one mount to the next or from one wall to the next.
I don't have pictures anymore from 2015 but we also helped a Master Carpenter and planed and installed the wood floor as well as much more carpentry work to complete the building.
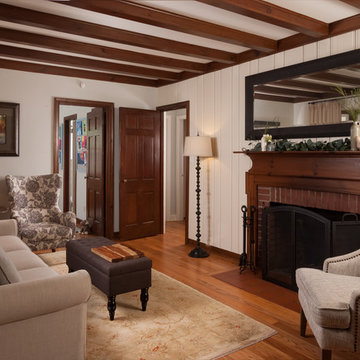
Scott Johnson
Photo of a small country enclosed family room in Other with beige walls, medium hardwood floors, a standard fireplace, a brick fireplace surround and brown floor.
Photo of a small country enclosed family room in Other with beige walls, medium hardwood floors, a standard fireplace, a brick fireplace surround and brown floor.
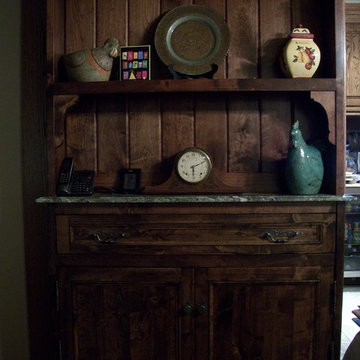
This is a small alder hutch with a dark wood finish. It was designed to hold the catch alls from as you walk in.
Small country family room in Los Angeles.
Small country family room in Los Angeles.
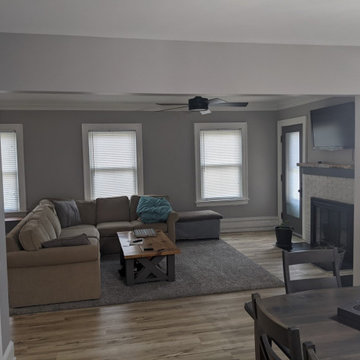
Photo of a small country open concept family room in Cleveland with grey walls, light hardwood floors, a standard fireplace, a brick fireplace surround and a wall-mounted tv.
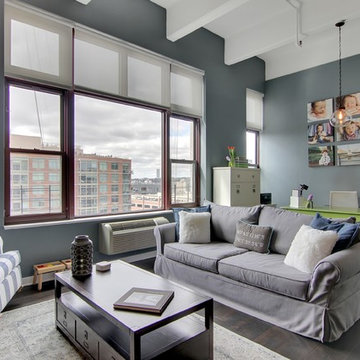
This is an example of a small country open concept family room in New York with grey walls, dark hardwood floors, no fireplace and a freestanding tv.
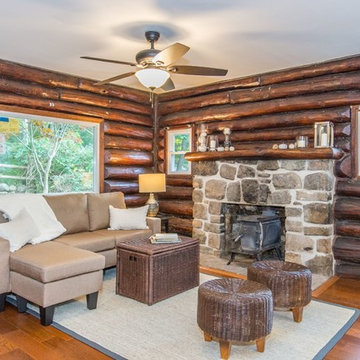
This is an example of a country open concept family room in New York with brown walls, medium hardwood floors, a standard fireplace, a stone fireplace surround and brown floor.
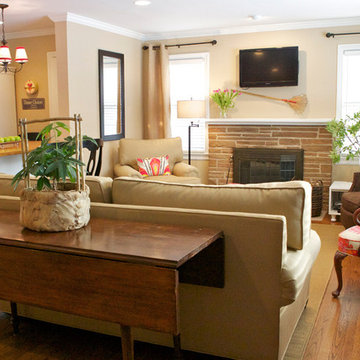
This room, and the adjoining kitchen, went from sorrowful sectional to funky cottage in the blink of an eye. We demolished the dividing wall, added an island for storage and dining, and enlivened the seating area with welcoming neutrals and bold pops of pink, orange and red.
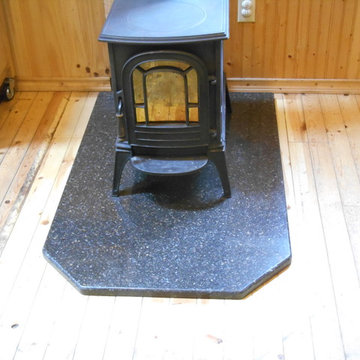
Quartz Hearth
Design ideas for a country family room in Seattle with a stone fireplace surround.
Design ideas for a country family room in Seattle with a stone fireplace surround.
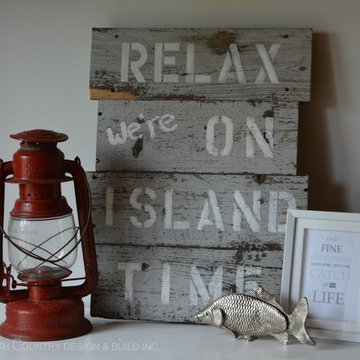
J. Schwindt Photography
This is an example of a small country open concept family room in Toronto with grey walls and medium hardwood floors.
This is an example of a small country open concept family room in Toronto with grey walls and medium hardwood floors.
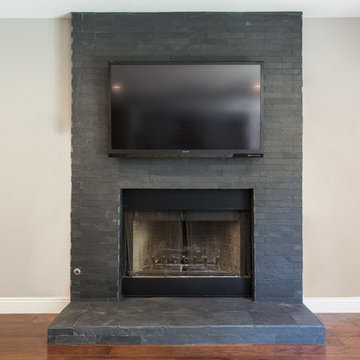
Converting a traditional double brick fireplace into a more contemporary look is very simple.
No need to remove existing bricks just frame the missing top area and apply concrete and new tile (in this case slate stone) to the new\old surface.
and walla a great facelift for a fraction of the cost.
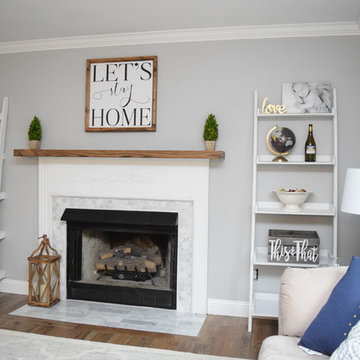
Alexandra Pratz
This is an example of a large country family room in Wilmington with grey walls, medium hardwood floors, a standard fireplace, a tile fireplace surround and brown floor.
This is an example of a large country family room in Wilmington with grey walls, medium hardwood floors, a standard fireplace, a tile fireplace surround and brown floor.
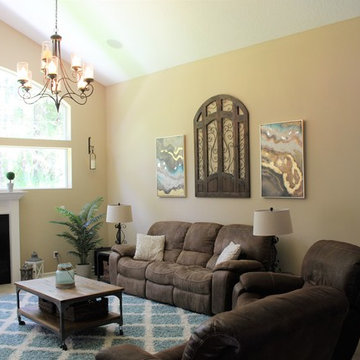
The entire Family Room is a gorgeous large space perfect for family time and entertaining guests. By moving existing furniture and accessories around and adding additional decorative items, the space is now complete and welcoming.
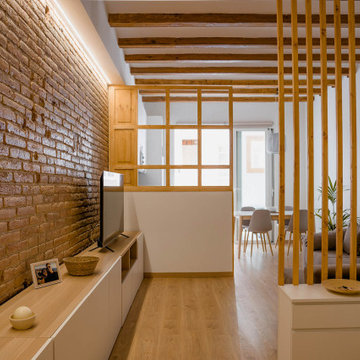
Ante la geometría alargada del piso, proponemos un mueble continuo que empieza siendo el armario de la habitación, pasando a ser una zona de estudio, continuando como mueble del recibidor y terminando como mueble de la sala. De este modo el espacio de pasillo cobra vida y funcionalidad.
Paralelamente, se piensan una serie de elementos en madera que dan calidez al espacio y tienen la función de separadores:
_ los listones verticales que separan la entrada de la zona del sofá, pero de forma sutil, dejando que pase el aire y la luz a través de ellos.
_ el panel de madera y vidrio que separa la cocina de la sala, sin cerrarla del todo y manteniendo la visual hacia el resto del piso.
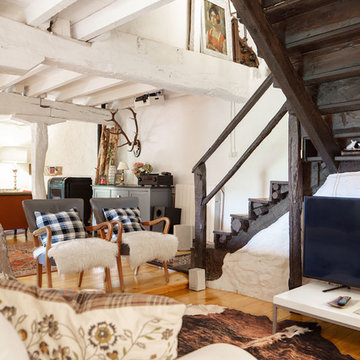
La idea principal de esta vivienda ha sido en todo momento preservar el carácter original de la vivienda tal y como era antes.
Inspiration for a mid-sized country open concept family room with white walls, light hardwood floors, brown floor, a music area and a concealed tv.
Inspiration for a mid-sized country open concept family room with white walls, light hardwood floors, brown floor, a music area and a concealed tv.
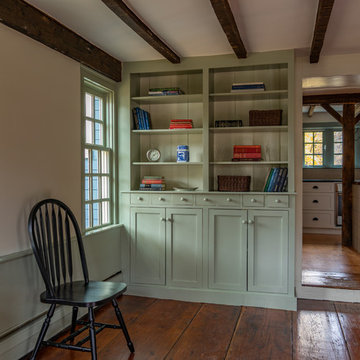
Eric Roth Photography
Mid-sized country enclosed family room in Boston with white walls, medium hardwood floors, no fireplace, a brick fireplace surround and a built-in media wall.
Mid-sized country enclosed family room in Boston with white walls, medium hardwood floors, no fireplace, a brick fireplace surround and a built-in media wall.
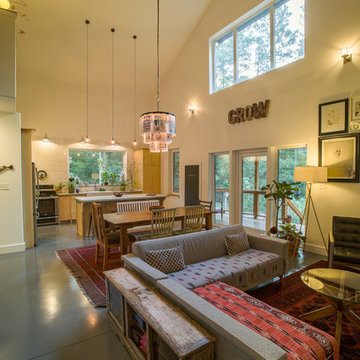
This small house doesn't feel small because of the high ceilings and the connections of the spaces. The daylight was carefully plotted to allow for sunny spaces in the winter and cool ones in the summer. Duffy Healey, photographer.
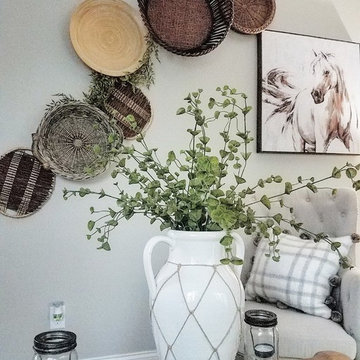
Design ideas for a mid-sized country open concept family room in Wilmington with beige walls, dark hardwood floors, a hanging fireplace, a wood fireplace surround, a wall-mounted tv and brown floor.
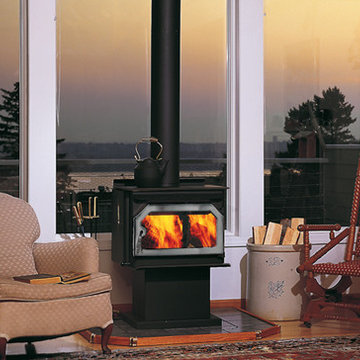
Large country open concept family room in Seattle with beige walls, medium hardwood floors, a wood stove, a metal fireplace surround, no tv and brown floor.
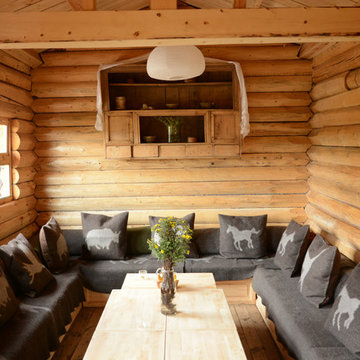
Blake Civiello Architecture makes regular visits to consult camp operators on green building methods, space planning, and cold weather insulation among other architecture-related questions. Photos by Norden Camp www.NordenTravel.com
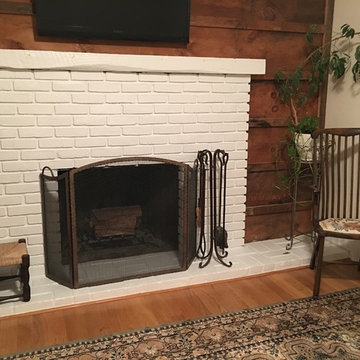
We update the look of the room by painting the red brick fireplace with white paint. The mantle was painted with a high gloss finish. We gave the barn boards a more finished appearance by adding strips of lathe at the seam of each board.
Country Family Room Design Photos
1