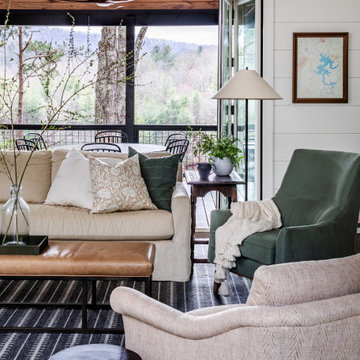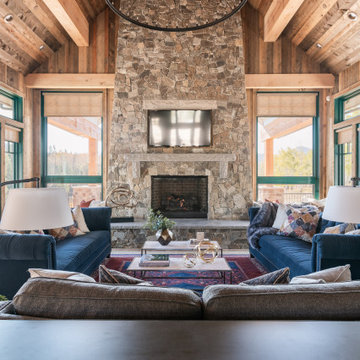Country Family Room Design Photos
Refine by:
Budget
Sort by:Popular Today
1 - 20 of 3,586 photos
Item 1 of 3

Mid-sized country open concept family room in Austin with white walls, medium hardwood floors, a standard fireplace, a wall-mounted tv, brown floor, exposed beam and planked wall panelling.
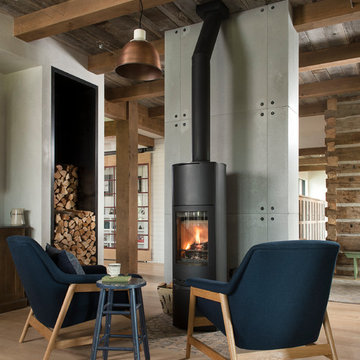
Locati Architects, LongViews Studio
Small country open concept family room in Other with grey walls, light hardwood floors, a wood stove, a concrete fireplace surround and no tv.
Small country open concept family room in Other with grey walls, light hardwood floors, a wood stove, a concrete fireplace surround and no tv.
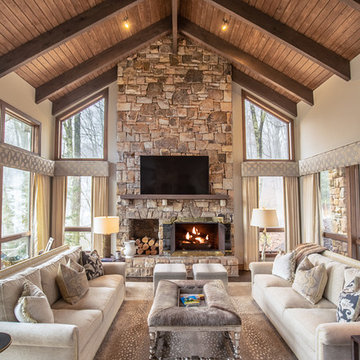
Burton Photography
Photo of a large country open concept family room in Charlotte with a stone fireplace surround, white walls, a standard fireplace and a wall-mounted tv.
Photo of a large country open concept family room in Charlotte with a stone fireplace surround, white walls, a standard fireplace and a wall-mounted tv.
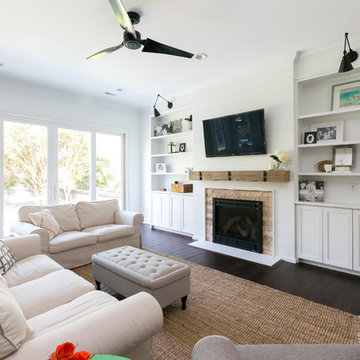
Photography by Patrick Brickman
Photo of a large country open concept family room in Charleston with white walls, a standard fireplace, a brick fireplace surround and a wall-mounted tv.
Photo of a large country open concept family room in Charleston with white walls, a standard fireplace, a brick fireplace surround and a wall-mounted tv.
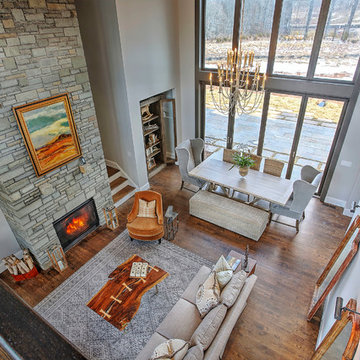
This is an example of a large country open concept family room in New York with grey walls, medium hardwood floors, a standard fireplace, a stone fireplace surround, a freestanding tv and brown floor.
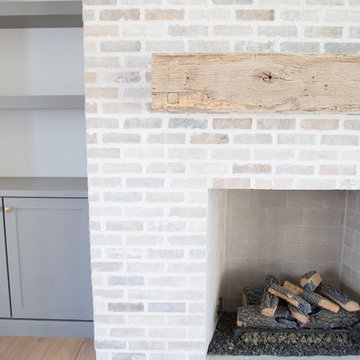
Inspiration for a mid-sized country family room in Phoenix with light hardwood floors, a standard fireplace and a brick fireplace surround.
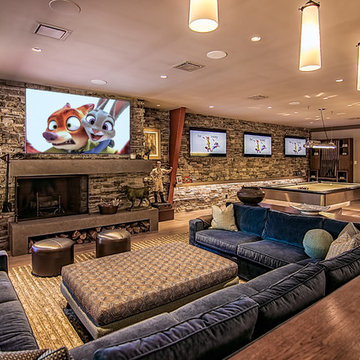
Game & sports lounge with four televisions.
Inspiration for a large country open concept family room in Atlanta with beige walls, light hardwood floors, a standard fireplace, a stone fireplace surround, a wall-mounted tv and a game room.
Inspiration for a large country open concept family room in Atlanta with beige walls, light hardwood floors, a standard fireplace, a stone fireplace surround, a wall-mounted tv and a game room.
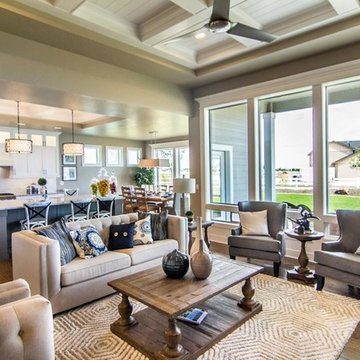
Inspiration for a large country enclosed family room in Boise with grey walls, dark hardwood floors, a standard fireplace and a stone fireplace surround.
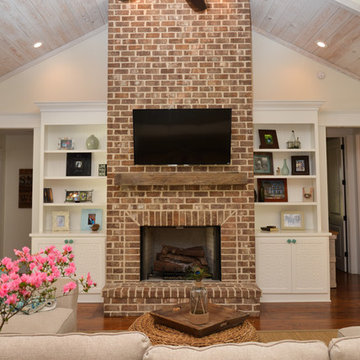
Andrea Cary
Photo of a large country open concept family room in Atlanta with white walls, medium hardwood floors, a standard fireplace, a brick fireplace surround and a wall-mounted tv.
Photo of a large country open concept family room in Atlanta with white walls, medium hardwood floors, a standard fireplace, a brick fireplace surround and a wall-mounted tv.
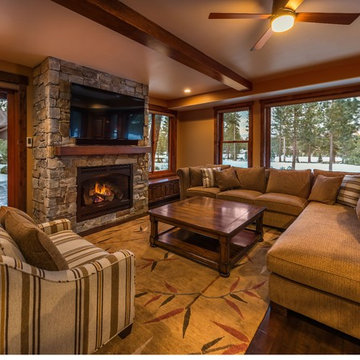
Vance Fox
Photo of a large country open concept family room in Sacramento with a home bar, brown walls, dark hardwood floors, a standard fireplace, a stone fireplace surround and a wall-mounted tv.
Photo of a large country open concept family room in Sacramento with a home bar, brown walls, dark hardwood floors, a standard fireplace, a stone fireplace surround and a wall-mounted tv.
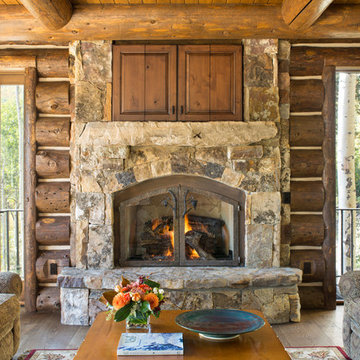
Kimberly Gavin Photography
Inspiration for a mid-sized country enclosed family room in Denver with a library, medium hardwood floors, a standard fireplace, a stone fireplace surround and a concealed tv.
Inspiration for a mid-sized country enclosed family room in Denver with a library, medium hardwood floors, a standard fireplace, a stone fireplace surround and a concealed tv.
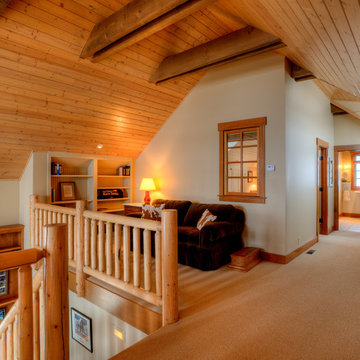
Guest house loft.
Photography by Lucas Henning.
This is an example of a small country loft-style family room in Seattle with a library, beige walls, carpet and beige floor.
This is an example of a small country loft-style family room in Seattle with a library, beige walls, carpet and beige floor.
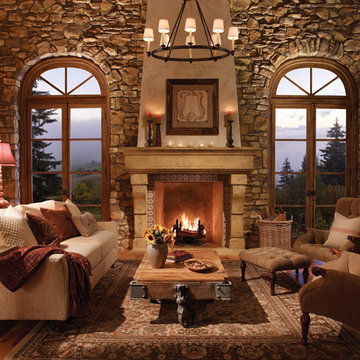
El Dorado Fireplace Surround
This is an example of a mid-sized country enclosed family room in Sacramento with beige walls, dark hardwood floors, a standard fireplace, a stone fireplace surround, no tv and brown floor.
This is an example of a mid-sized country enclosed family room in Sacramento with beige walls, dark hardwood floors, a standard fireplace, a stone fireplace surround, no tv and brown floor.
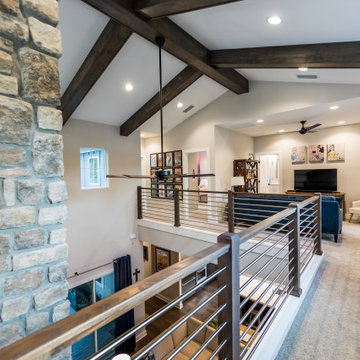
DreamDesign®25, Springmoor House, is a modern rustic farmhouse and courtyard-style home. A semi-detached guest suite (which can also be used as a studio, office, pool house or other function) with separate entrance is the front of the house adjacent to a gated entry. In the courtyard, a pool and spa create a private retreat. The main house is approximately 2500 SF and includes four bedrooms and 2 1/2 baths. The design centerpiece is the two-story great room with asymmetrical stone fireplace and wrap-around staircase and balcony. A modern open-concept kitchen with large island and Thermador appliances is open to both great and dining rooms. The first-floor master suite is serene and modern with vaulted ceilings, floating vanity and open shower.
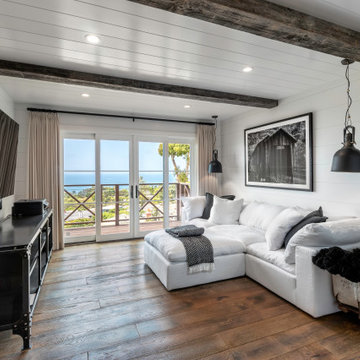
White Cloud sectional with Industrial metal bookcase and vintage farmhouse accents
This is an example of a large country open concept family room in Orange County with white walls, medium hardwood floors, a wall-mounted tv and brown floor.
This is an example of a large country open concept family room in Orange County with white walls, medium hardwood floors, a wall-mounted tv and brown floor.
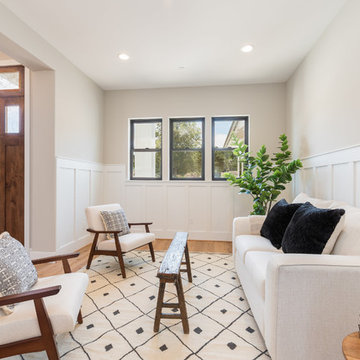
Designer: Honeycomb Home Design
Photographer: Marcel Alain
This new home features open beam ceilings and a ranch style feel with contemporary elements.
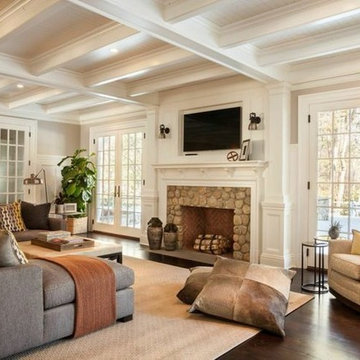
Large country enclosed family room in Calgary with beige walls, dark hardwood floors, a standard fireplace, a stone fireplace surround and a built-in media wall.
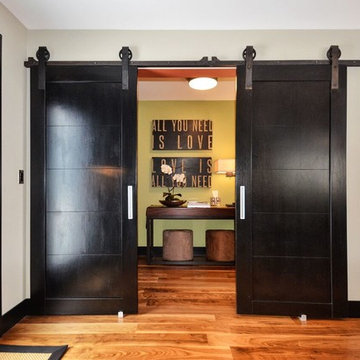
Custom Modern Black Barn doors with industrial Hardware. It's creative and functional.
Please check out more of Award Winning Interior Designs by Runa Novak on her website for amazing BEFORE & AFTER photos to see what if possible for your space!
Design by Runa Novak of In Your Space Interior Design: Chicago, Aspen, and Denver
Country Family Room Design Photos
1
