Country Family Room Design Photos with a Plaster Fireplace Surround
Refine by:
Budget
Sort by:Popular Today
1 - 20 of 233 photos
Item 1 of 3
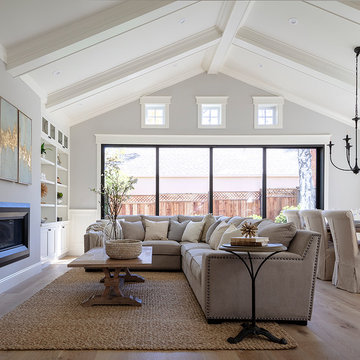
Architecture & Interior Design By Arch Studio, Inc.
Photography by Eric Rorer
Design ideas for a small country open concept family room in San Francisco with grey walls, light hardwood floors, a two-sided fireplace, a plaster fireplace surround, a wall-mounted tv and grey floor.
Design ideas for a small country open concept family room in San Francisco with grey walls, light hardwood floors, a two-sided fireplace, a plaster fireplace surround, a wall-mounted tv and grey floor.
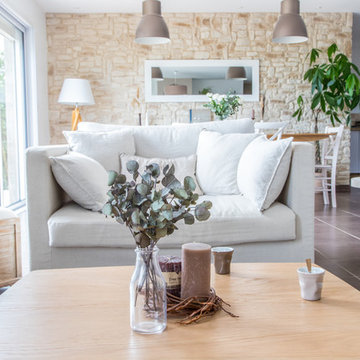
Crédits photo : Kina Photo
Inspiration for a large country open concept family room in Lyon with white walls, ceramic floors, a standard fireplace, a plaster fireplace surround and brown floor.
Inspiration for a large country open concept family room in Lyon with white walls, ceramic floors, a standard fireplace, a plaster fireplace surround and brown floor.
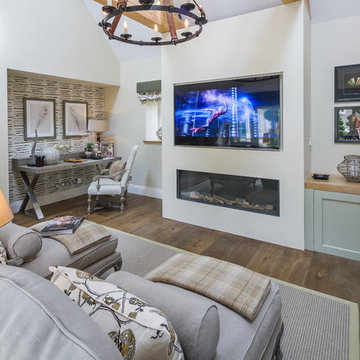
Created by Cirencester based Rixon Architects and Rixon building and roofing this beautifully appointed country style family lounge and TV room features antique style wide board heavy brushed and smoked engineered oak flooring from Flagstones Direct. In total 131sq metres of engineered oak flooring were laid throughout this expansive luxury Cotswold family home which makes extensive use of natural local materials.
Photographed by Tony Mitchell of facestudios.net
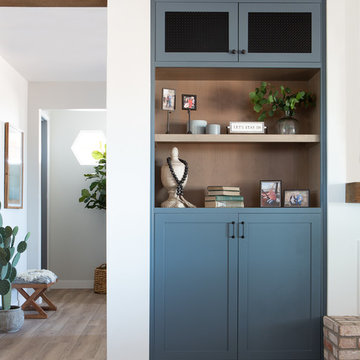
Completely remodeled farmhouse to update finishes & floor plan. Space plan, lighting schematics, finishes, furniture selection, cabinetry design and styling were done by K Design
Photography: Isaac Bailey Photography
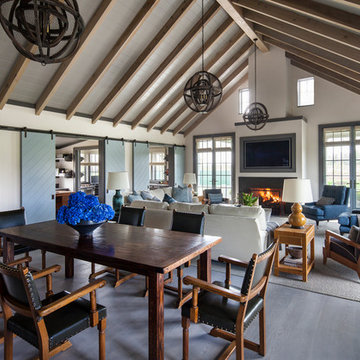
This is an example of a large country open concept family room in New York with beige walls, light hardwood floors, a standard fireplace, a plaster fireplace surround, a wall-mounted tv and grey floor.
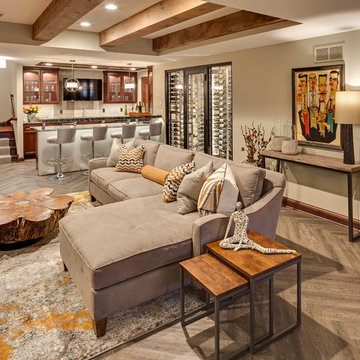
This 600-bottle plus cellar is the perfect accent to a crazy cool basement remodel. Just off the wet bar and entertaining area, it's perfect for those who love to drink wine with friends. Featuring VintageView Wall Series racks (with Floor to Ceiling Frames) in brushed nickel finish.
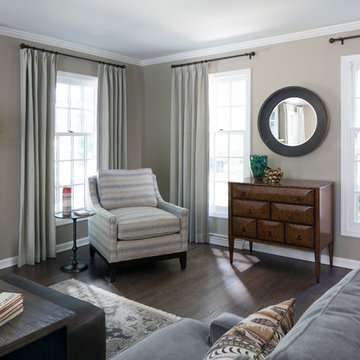
Ryan Hainey Photography LLC
This is an example of a small country enclosed family room in Milwaukee with beige walls, medium hardwood floors, a wall-mounted tv, brown floor, a standard fireplace and a plaster fireplace surround.
This is an example of a small country enclosed family room in Milwaukee with beige walls, medium hardwood floors, a wall-mounted tv, brown floor, a standard fireplace and a plaster fireplace surround.
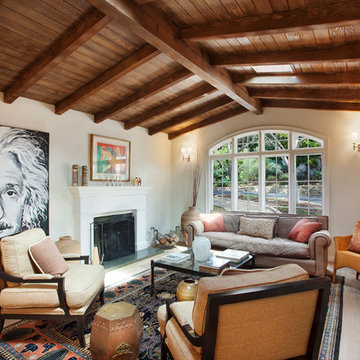
Patrick W Price Photo Credit
Inspiration for a large country open concept family room in Santa Barbara with white walls, medium hardwood floors, a plaster fireplace surround, no tv and a standard fireplace.
Inspiration for a large country open concept family room in Santa Barbara with white walls, medium hardwood floors, a plaster fireplace surround, no tv and a standard fireplace.
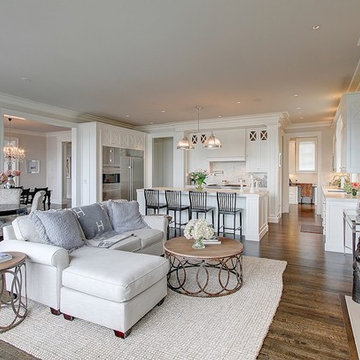
Travis Peterson
Inspiration for a country open concept family room in Seattle with white walls, medium hardwood floors, a standard fireplace, a plaster fireplace surround and a wall-mounted tv.
Inspiration for a country open concept family room in Seattle with white walls, medium hardwood floors, a standard fireplace, a plaster fireplace surround and a wall-mounted tv.
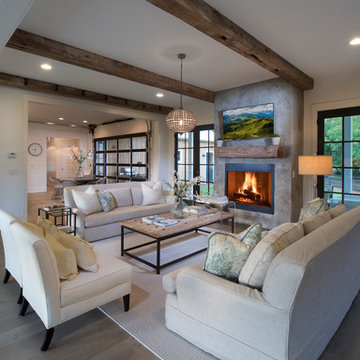
Richly stained beams, a concrete look fireplace and double french doors in a dark hue lend an industrial yet warm style.
Large country open concept family room in Atlanta with grey walls, light hardwood floors, a standard fireplace, a plaster fireplace surround and a wall-mounted tv.
Large country open concept family room in Atlanta with grey walls, light hardwood floors, a standard fireplace, a plaster fireplace surround and a wall-mounted tv.
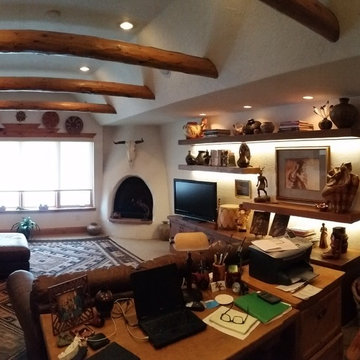
Mid-sized country open concept family room in Orange County with beige walls, carpet, a corner fireplace and a plaster fireplace surround.
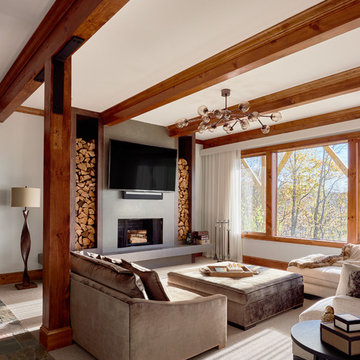
This beautiful MossCreek custom designed home is very unique in that it features the rustic styling that MossCreek is known for, while also including stunning midcentury interior details and elements. The clients wanted a mountain home that blended in perfectly with its surroundings, but also served as a reminder of their primary residence in Florida. Perfectly blended together, the result is another MossCreek home that accurately reflects a client's taste.
Custom Home Design by MossCreek.
Construction by Rick Riddle.
Photography by Dustin Peck Photography.
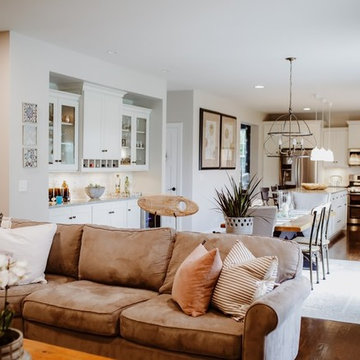
Photo Credit: Summer Brader Photography
Mid-sized country open concept family room in Chicago with beige walls, dark hardwood floors, a standard fireplace, a plaster fireplace surround, a concealed tv and brown floor.
Mid-sized country open concept family room in Chicago with beige walls, dark hardwood floors, a standard fireplace, a plaster fireplace surround, a concealed tv and brown floor.
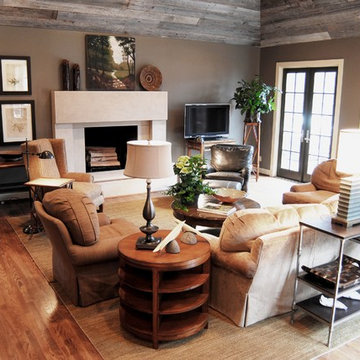
Mid-sized country open concept family room in Birmingham with brown walls, dark hardwood floors, a standard fireplace, a plaster fireplace surround, a freestanding tv and brown floor.
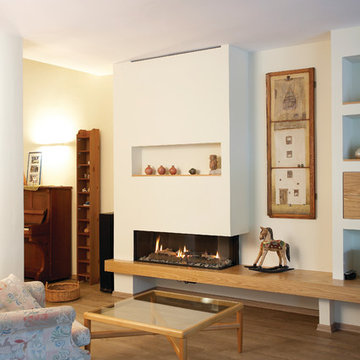
The Ortal Clear 150 RS/LS Fireplace is a balanced flue fireplace front with choice of right side glass/left side glass.
Inspiration for a country family room in Denver with white walls, light hardwood floors, a ribbon fireplace and a plaster fireplace surround.
Inspiration for a country family room in Denver with white walls, light hardwood floors, a ribbon fireplace and a plaster fireplace surround.
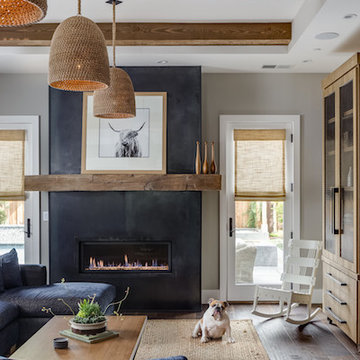
Christopher Stark Photo
This is an example of a large country open concept family room in San Francisco with grey walls, dark hardwood floors, a ribbon fireplace, a plaster fireplace surround and a built-in media wall.
This is an example of a large country open concept family room in San Francisco with grey walls, dark hardwood floors, a ribbon fireplace, a plaster fireplace surround and a built-in media wall.
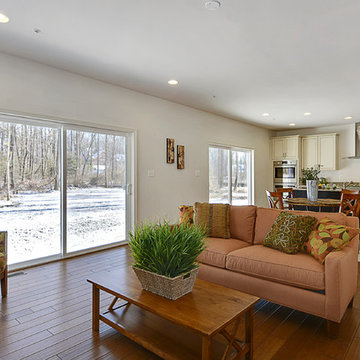
Inspiration for a mid-sized country open concept family room in Baltimore with white walls, medium hardwood floors, a standard fireplace, a plaster fireplace surround and no tv.
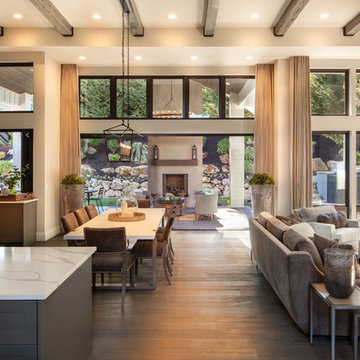
he open plan of the great room, dining and kitchen, leads to a completely covered outdoor living area for year-round entertaining in the Pacific Northwest. By combining tried and true farmhouse style with sophisticated, creamy colors and textures inspired by the home's surroundings, the result is a welcoming, cohesive and intriguing living experience.
For more photos of this project visit our website: https://wendyobrienid.com.
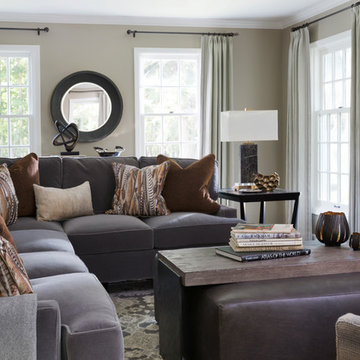
Ryan Hainey Photography LLC
Small country enclosed family room in Milwaukee with beige walls, a standard fireplace, a plaster fireplace surround, a wall-mounted tv and beige floor.
Small country enclosed family room in Milwaukee with beige walls, a standard fireplace, a plaster fireplace surround, a wall-mounted tv and beige floor.
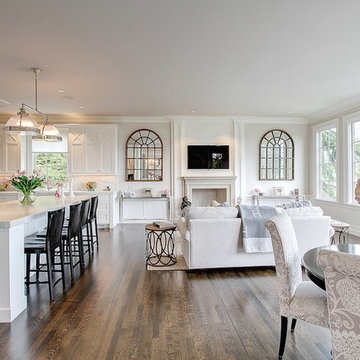
Travis Peterson
This is an example of a country open concept family room in Seattle with white walls, medium hardwood floors, a standard fireplace, a plaster fireplace surround and a wall-mounted tv.
This is an example of a country open concept family room in Seattle with white walls, medium hardwood floors, a standard fireplace, a plaster fireplace surround and a wall-mounted tv.
Country Family Room Design Photos with a Plaster Fireplace Surround
1