Country Family Room Design Photos with Brick Walls
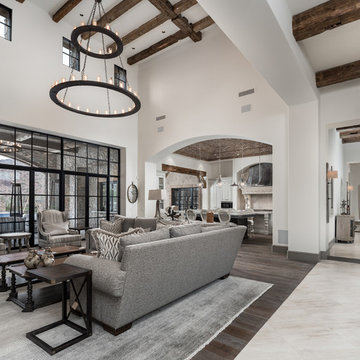
We love these arched entryways, vaulted ceilings, exposed beams, and wood flooring.
Design ideas for an expansive country open concept family room in Phoenix with multi-coloured walls, dark hardwood floors, a standard fireplace, a stone fireplace surround, a wall-mounted tv, multi-coloured floor, exposed beam and brick walls.
Design ideas for an expansive country open concept family room in Phoenix with multi-coloured walls, dark hardwood floors, a standard fireplace, a stone fireplace surround, a wall-mounted tv, multi-coloured floor, exposed beam and brick walls.
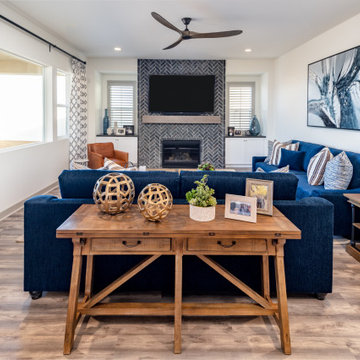
Rustic meets modern in this great room punctuated with color and texture!
This is an example of a country family room in Orange County with black walls, a brick fireplace surround, a wall-mounted tv and brick walls.
This is an example of a country family room in Orange County with black walls, a brick fireplace surround, a wall-mounted tv and brick walls.
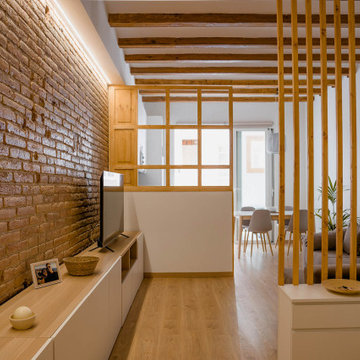
Ante la geometría alargada del piso, proponemos un mueble continuo que empieza siendo el armario de la habitación, pasando a ser una zona de estudio, continuando como mueble del recibidor y terminando como mueble de la sala. De este modo el espacio de pasillo cobra vida y funcionalidad.
Paralelamente, se piensan una serie de elementos en madera que dan calidez al espacio y tienen la función de separadores:
_ los listones verticales que separan la entrada de la zona del sofá, pero de forma sutil, dejando que pase el aire y la luz a través de ellos.
_ el panel de madera y vidrio que separa la cocina de la sala, sin cerrarla del todo y manteniendo la visual hacia el resto del piso.
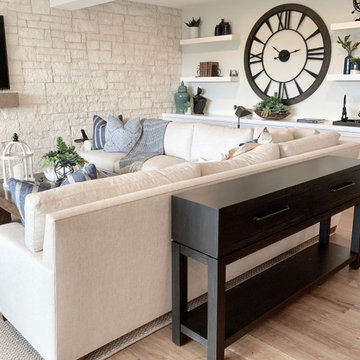
Total transformation turning this older home into a updated modern farmhouse style. Natural wire brushed oak floors thru out, An inviiting color scheme of neutral linens, whites and accents of indigo.
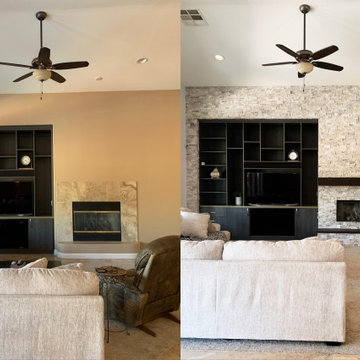
Design is often more about architecture than it is about decor. We focused heavily on embellishing and highlighting the client's fantastic architectural details in the living spaces, which were widely open and connected by a long Foyer Hallway with incredible arches and tall ceilings. We used natural materials such as light silver limestone plaster and paint, added rustic stained wood to the columns, arches and pilasters, and added textural ledgestone to focal walls. We also added new chandeliers with crystal and mercury glass for a modern nudge to a more transitional envelope. The contrast of light stained shelves and custom wood barn door completed the refurbished Foyer Hallway.
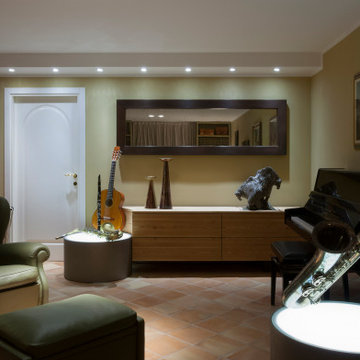
Interior design per una villa privata con tavernetta in stile rustico-contemporaneo. Linee semplici e pulite incontrano materiali ed elementi strutturali rustici. I colori neutri e caldi rendono l'ambiente sofisticato e accogliente.
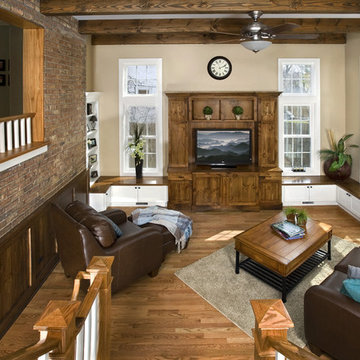
Photo by Linda Oyama-Bryan
Inspiration for a large country open concept family room in Chicago with beige walls, light hardwood floors, a built-in media wall, brown floor, exposed beam and brick walls.
Inspiration for a large country open concept family room in Chicago with beige walls, light hardwood floors, a built-in media wall, brown floor, exposed beam and brick walls.
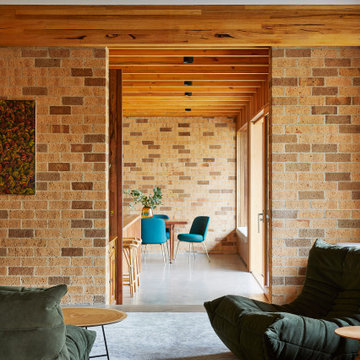
Design ideas for a country enclosed family room in Sydney with brown walls, concrete floors, grey floor and brick walls.
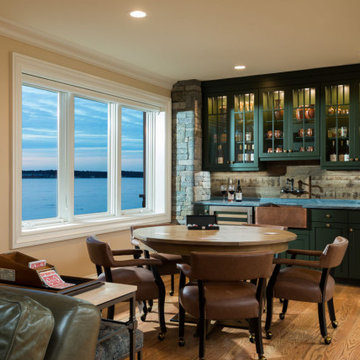
Photo of a country family room in Other with a home bar, beige walls, medium hardwood floors, no fireplace, no tv and brick walls.
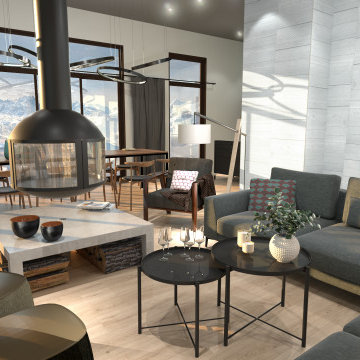
Le Ridge est un projet immobilier réalisé aux Arc 1600 en 2019.
Ma mission : concevoir un appartement de standing au 5e étage pour des clients étrangers, dans l'esprit montagne.
Au programme : plans, 3D, dessins techniques, recherche de matériaux et mobiliers.
Budget : ~ 350 000€
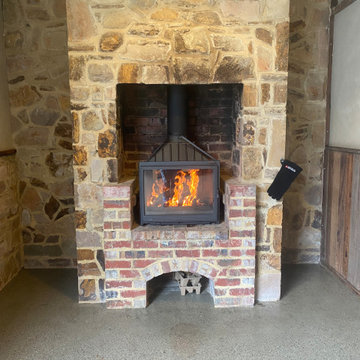
The Seguin Europa 7 featured in this rustic country home in Red Hill, Victoria creates the perfect balance between modern industrial and that country cozy feel.
This beautifully crafted pure cast iron wood fire is sure to add breath taking ambiance in any stylish home whether installed as a built-in or freestanding fireplace. Hand made in France, the undeniable quality of the Seguin Europa 7 cheminee fireplace will also aim to please aesthetically and burn effectively.
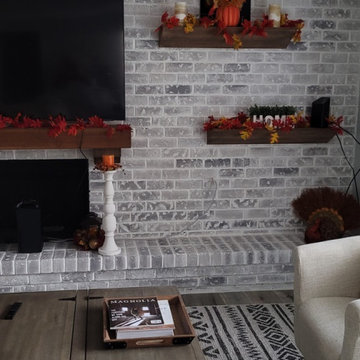
living room decorated for thanksgiving.
Photo of a mid-sized country open concept family room in Other with a brick fireplace surround, a wall-mounted tv, brown floor and brick walls.
Photo of a mid-sized country open concept family room in Other with a brick fireplace surround, a wall-mounted tv, brown floor and brick walls.
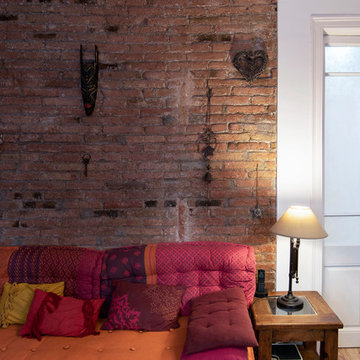
Diseño del salón recuperando la pared de ladrillo macizo original y restauración d puerta de adera original con molduras.
This is an example of a mid-sized country enclosed family room in Barcelona with brown walls, laminate floors, beige floor and brick walls.
This is an example of a mid-sized country enclosed family room in Barcelona with brown walls, laminate floors, beige floor and brick walls.
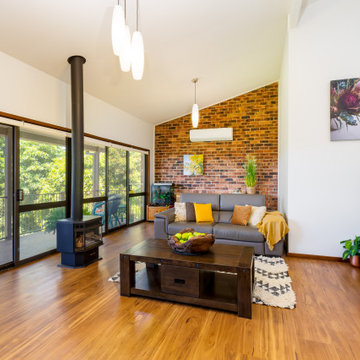
Home Staging to complement the age and style of this property. Exposed brisk and timber furniture lent itself to a contempary country theme. Native Australian artwork and natural coloured soft furnishings completes this space.
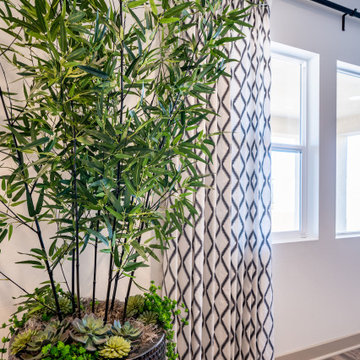
Rustic meets modern in this great room punctuated with color and texture!
This is an example of a country family room in Orange County with black walls, a brick fireplace surround, a wall-mounted tv and brick walls.
This is an example of a country family room in Orange County with black walls, a brick fireplace surround, a wall-mounted tv and brick walls.
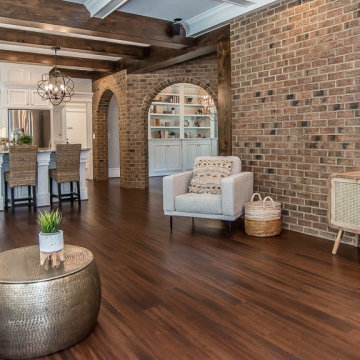
Again, the brick walls are one of the many distinctive details found throughout this home. The open floorplan provides the perfect balance that may have been lost in a more enclosed space. Again, staging a home that is being lived in during the selling process demands the home still be liveable. Careful editing, rearranging of furniture and accessories, as well as utilizing items that allow the "fixed assets" of the house to shine is what creates a Successful Staging.
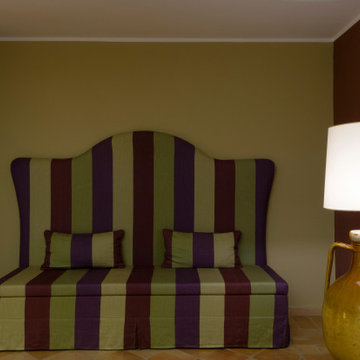
Interior design per una villa privata con tavernetta in stile rustico-contemporaneo. Linee semplici e pulite incontrano materiali ed elementi strutturali rustici. I colori neutri e caldi rendono l'ambiente sofisticato e accogliente.
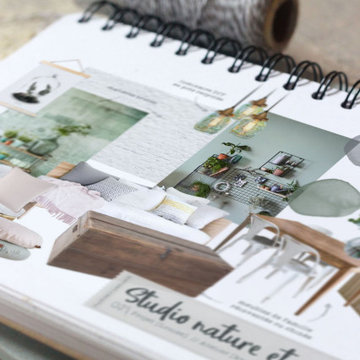
Brief : Donner une atmosphère chaleureuse en utilisant plutôt des couleurs naturelles (si possible du vert d’eau) et en intégrant des meubles chinés ou dans un esprit récup
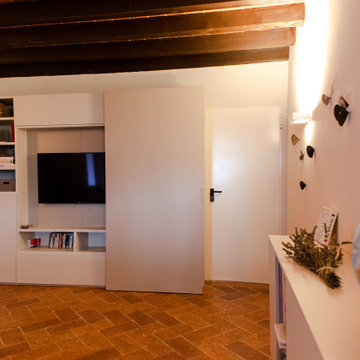
La parete della tv ha dei vani aperti e chiusi, per far vedere ciò che va fatto vedere e nascondere ciò che va nascosto. Nell'elemento "grigliato" abbiamo nascosto il calorifero, mentre la porta sul lato destro è una scorrevole che nasconde questa porta che dà sulla lavanderia e sul box.
Il pavimento è un cotto toscano rettangolare, come l'assito del soffitto; le travi invece sono in castagno, volutamente anticato.
La parete del camino, il pavimento e le travi sono i veri protagonisti della zona giorno, di conseguenza tutti gli altri arredi sono molto semplici e lineari
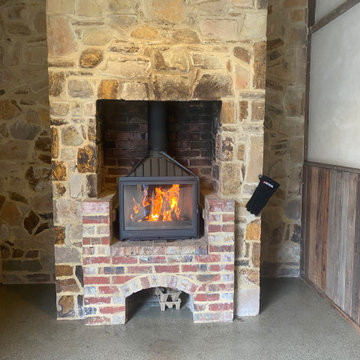
The Seguin Europa 7 featured in this rustic country home in Red Hill, Victoria creates the perfect balance between modern industrial and that country cozy feel.
This beautifully crafted pure cast iron wood fire is sure to add breath taking ambiance in any stylish home whether installed as a built-in or freestanding fireplace. Hand made in France, the undeniable quality of the Seguin Europa 7 cheminee fireplace will also aim to please aesthetically and burn effectively.
Country Family Room Design Photos with Brick Walls
1