Country Family Room Design Photos with Carpet
Refine by:
Budget
Sort by:Popular Today
1 - 20 of 1,410 photos
Item 1 of 3

Shiplap and a center beam added to these vaulted ceilings makes the room feel airy and casual.
Mid-sized country open concept family room in Denver with grey walls, carpet, a standard fireplace, a brick fireplace surround, a freestanding tv, grey floor and timber.
Mid-sized country open concept family room in Denver with grey walls, carpet, a standard fireplace, a brick fireplace surround, a freestanding tv, grey floor and timber.
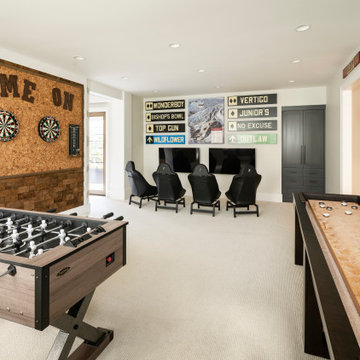
Photo of a large country family room in Salt Lake City with a game room, white walls, a wall-mounted tv, beige floor and carpet.
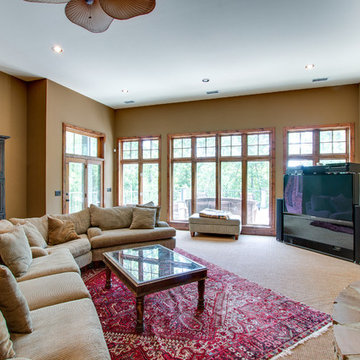
This is an example of a large country open concept family room in Nashville with a home bar, beige walls, carpet, a standard fireplace, a stone fireplace surround, a freestanding tv and beige floor.
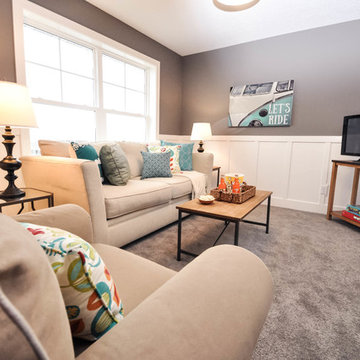
Shar Sitter
Photo of a small country enclosed family room in Minneapolis with grey walls, carpet, no fireplace, a freestanding tv and grey floor.
Photo of a small country enclosed family room in Minneapolis with grey walls, carpet, no fireplace, a freestanding tv and grey floor.
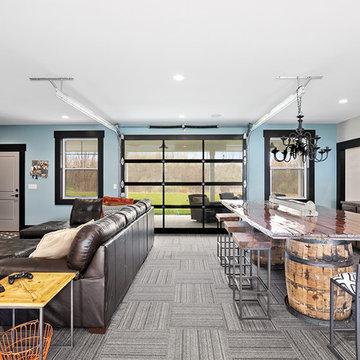
Modern Farmhouse designed for entertainment and gatherings. French doors leading into the main part of the home and trim details everywhere. Shiplap, board and batten, tray ceiling details, custom barrel tables are all part of this modern farmhouse design.
Half bath with a custom vanity. Clean modern windows. Living room has a fireplace with custom cabinets and custom barn beam mantel with ship lap above. The Master Bath has a beautiful tub for soaking and a spacious walk in shower. Front entry has a beautiful custom ceiling treatment.
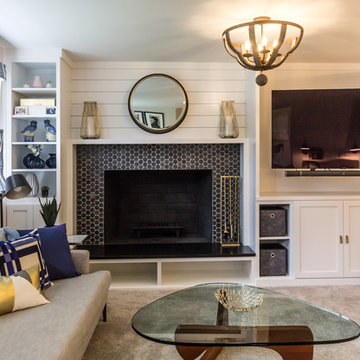
Updated family room in modern farmhouse style with new custom built-ins, new fireplace surround with shiplap, new paint, lighting, furnishings, flooring and accessories.
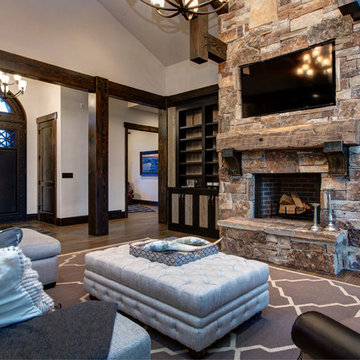
Inspiration for an expansive country open concept family room in Salt Lake City with white walls, carpet, a standard fireplace, a stone fireplace surround and a wall-mounted tv.
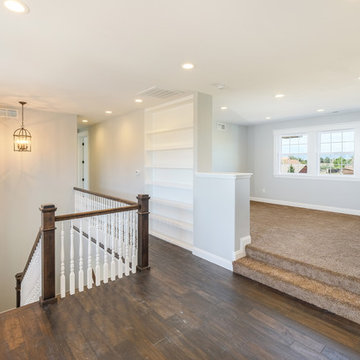
Shutter Avenue Photography
Photo of a large country loft-style family room in Denver with grey walls and carpet.
Photo of a large country loft-style family room in Denver with grey walls and carpet.
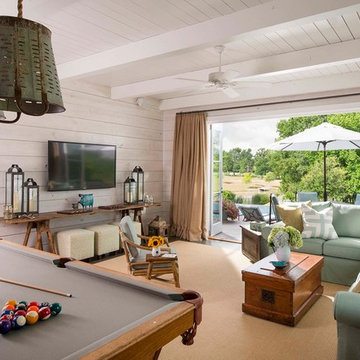
Danny Piassick
Inspiration for a country family room in Dallas with white walls, a wall-mounted tv and carpet.
Inspiration for a country family room in Dallas with white walls, a wall-mounted tv and carpet.
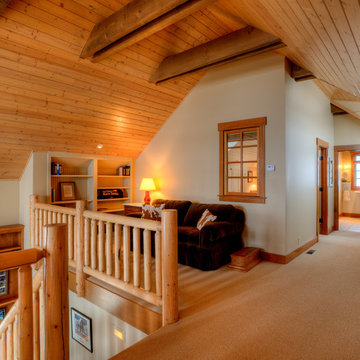
Guest house loft.
Photography by Lucas Henning.
This is an example of a small country loft-style family room in Seattle with a library, beige walls, carpet and beige floor.
This is an example of a small country loft-style family room in Seattle with a library, beige walls, carpet and beige floor.
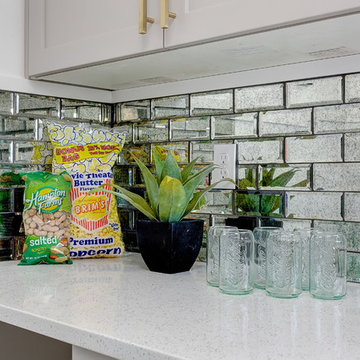
This is an example of a mid-sized country enclosed family room in Boise with a home bar, white walls, carpet and beige floor.
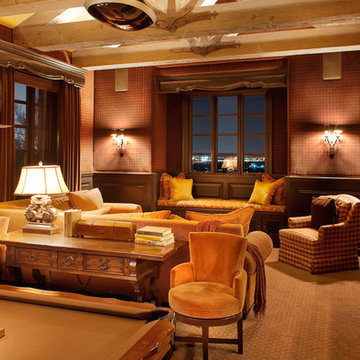
World Renowned Architecture Firm Fratantoni Design created this beautiful home! They design home plans for families all over the world in any size and style. They also have in-house Interior Designer Firm Fratantoni Interior Designers and world class Luxury Home Building Firm Fratantoni Luxury Estates! Hire one or all three companies to design and build and or remodel your home!
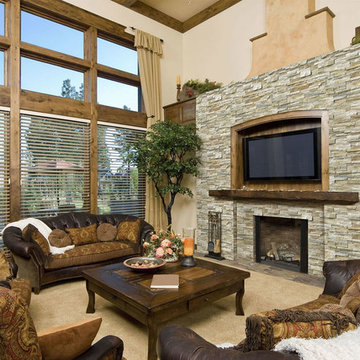
The "Golden Honey" color of our beautiful new stone ledgers used to build a TV surround. Now available at our three DFW Seconds & Surplus locations as well as our online store.
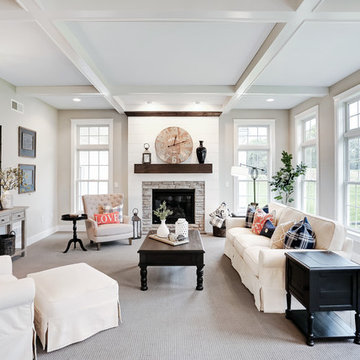
Designer details abound in this custom 2-story home with craftsman style exterior complete with fiber cement siding, attractive stone veneer, and a welcoming front porch. In addition to the 2-car side entry garage with finished mudroom, a breezeway connects the home to a 3rd car detached garage. Heightened 10’ceilings grace the 1st floor and impressive features throughout include stylish trim and ceiling details. The elegant Dining Room to the front of the home features a tray ceiling and craftsman style wainscoting with chair rail. Adjacent to the Dining Room is a formal Living Room with cozy gas fireplace. The open Kitchen is well-appointed with HanStone countertops, tile backsplash, stainless steel appliances, and a pantry. The sunny Breakfast Area provides access to a stamped concrete patio and opens to the Family Room with wood ceiling beams and a gas fireplace accented by a custom surround. A first-floor Study features trim ceiling detail and craftsman style wainscoting. The Owner’s Suite includes craftsman style wainscoting accent wall and a tray ceiling with stylish wood detail. The Owner’s Bathroom includes a custom tile shower, free standing tub, and oversized closet.
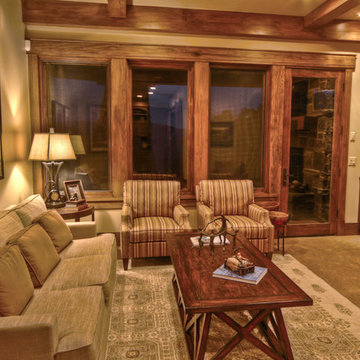
Interior designed by Linda Ashton
Inspiration for a mid-sized country enclosed family room in Salt Lake City with a library, beige walls, carpet, a ribbon fireplace, a stone fireplace surround and a wall-mounted tv.
Inspiration for a mid-sized country enclosed family room in Salt Lake City with a library, beige walls, carpet, a ribbon fireplace, a stone fireplace surround and a wall-mounted tv.
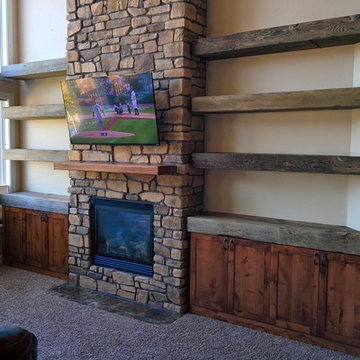
Rustic beam floating shelves, Knotty Alder cabinets with dark mahogany stain finish. Designed, fabricated and installed by Legacy Mill & Cabinet NW llc, Kennwick WA.
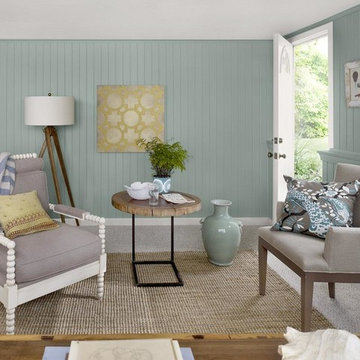
A cozy sitting room with 2017's trending colors of dusky blue, mineral grey and taupe. Complete with soft, warm loop-pile carpet and accented with an area fug. Flooring available at Finstad's Carpet One. * All styles and colors may not be available.
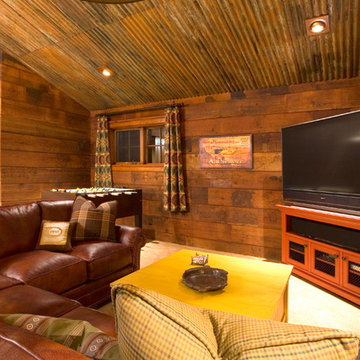
Simone Paddock Photography
Inspiration for a country family room in Portland with brown walls, carpet and a freestanding tv.
Inspiration for a country family room in Portland with brown walls, carpet and a freestanding tv.
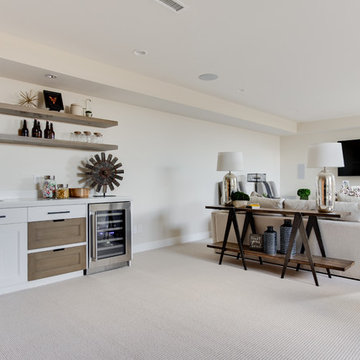
Interior Designer: Simons Design Studio
Builder: Magleby Construction
Photography: Allison Niccum
This is an example of a country open concept family room in Salt Lake City with a home bar, beige walls, carpet, no fireplace, a wall-mounted tv and beige floor.
This is an example of a country open concept family room in Salt Lake City with a home bar, beige walls, carpet, no fireplace, a wall-mounted tv and beige floor.
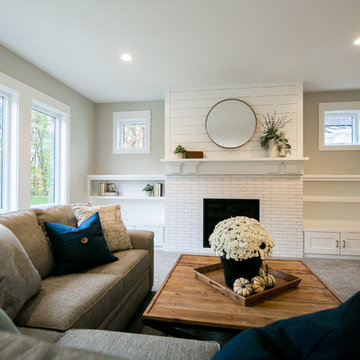
This home is full of clean lines, soft whites and grey, & lots of built-in pieces. Large entry area with message center, dual closets, custom bench with hooks and cubbies to keep organized. Living room fireplace with shiplap, custom mantel and cabinets, and white brick.
Country Family Room Design Photos with Carpet
1