Country Family Room Design Photos with Ceramic Floors
Refine by:
Budget
Sort by:Popular Today
1 - 20 of 298 photos
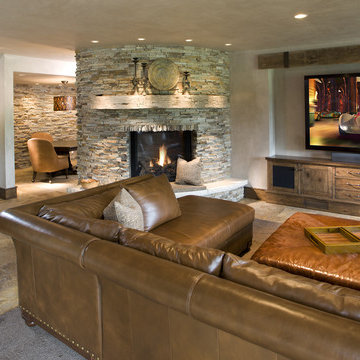
Design ideas for a country family room in Minneapolis with beige walls, a stone fireplace surround, ceramic floors and beige floor.
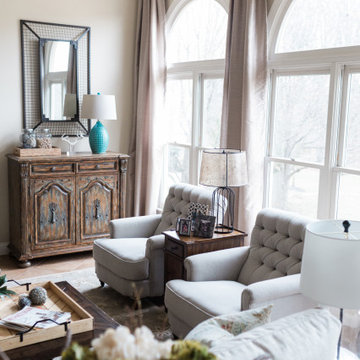
The homeowners recently moved from California and wanted a “modern farmhouse” with lots of metal and aged wood that was timeless, casual and comfortable to match their down-to-Earth, fun-loving personalities. They wanted to enjoy this home themselves and also successfully entertain other business executives on a larger scale. We added furnishings, rugs, lighting and accessories to complete the foyer, living room, family room and a few small updates to the dining room of this new-to-them home.
All interior elements designed and specified by A.HICKMAN Design. Photography by Angela Newton Roy (website: http://angelanewtonroy.com)

Les propriétaires ont hérité de cette maison de campagne datant de l'époque de leurs grands parents et inhabitée depuis de nombreuses années. Outre la dimension affective du lieu, il était difficile pour eux de se projeter à y vivre puisqu'ils n'avaient aucune idée des modifications à réaliser pour améliorer les espaces et s'approprier cette maison. La conception s'est faite en douceur et à été très progressive sur de longs mois afin que chacun se projette dans son nouveau chez soi. Je me suis sentie très investie dans cette mission et j'ai beaucoup aimé réfléchir à l'harmonie globale entre les différentes pièces et fonctions puisqu'ils avaient à coeur que leur maison soit aussi idéale pour leurs deux enfants.
Caractéristiques de la décoration : inspirations slow life dans le salon et la salle de bain. Décor végétal et fresques personnalisées à l'aide de papier peint panoramiques les dominotiers et photowall. Tapisseries illustrées uniques.
A partir de matériaux sobres au sol (carrelage gris clair effet béton ciré et parquet massif en bois doré) l'enjeu à été d'apporter un univers à chaque pièce à l'aide de couleurs ou de revêtement muraux plus marqués : Vert / Verte / Tons pierre / Parement / Bois / Jaune / Terracotta / Bleu / Turquoise / Gris / Noir ... Il y a en a pour tout les gouts dans cette maison !
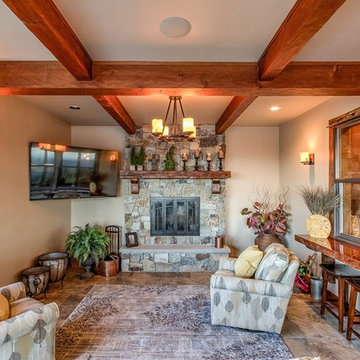
Arrow Timber Framing
9726 NE 302nd St, Battle Ground, WA 98604
(360) 687-1868
Web Site: https://www.arrowtimber.com
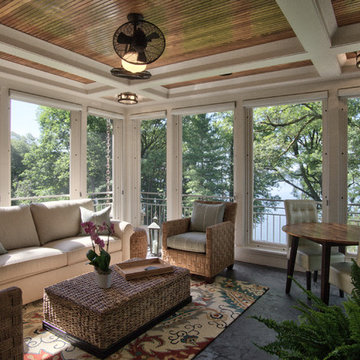
Saari & Forrai Photography
MSI Custom Homes, LLC
Inspiration for a mid-sized country enclosed family room in Minneapolis with white walls, no tv, ceramic floors, no fireplace and grey floor.
Inspiration for a mid-sized country enclosed family room in Minneapolis with white walls, no tv, ceramic floors, no fireplace and grey floor.
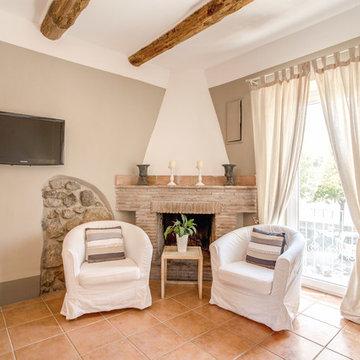
Guendalina Gallo - Simon Clementi
This is an example of a small country family room in Rome with beige walls, ceramic floors, a corner fireplace, a brick fireplace surround and a wall-mounted tv.
This is an example of a small country family room in Rome with beige walls, ceramic floors, a corner fireplace, a brick fireplace surround and a wall-mounted tv.
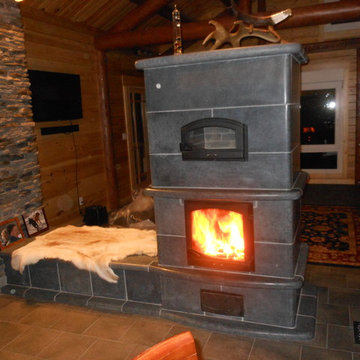
Soapstone Masonry Heater with heated bench. This unit has two fire view doors and an integrated bake oven.
Inspiration for a country family room in Other with ceramic floors and a stone fireplace surround.
Inspiration for a country family room in Other with ceramic floors and a stone fireplace surround.
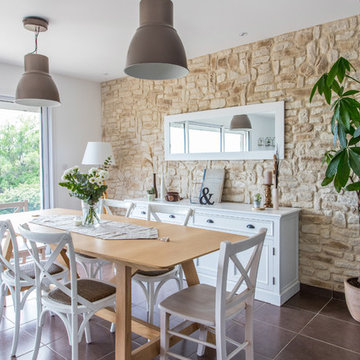
L'espace repas trouve naturellement sa place devant le beau mur en pierres de parement et la grande baie vitrée donnant sur la verdure.
Une grande table en bois extensible et des chaises en bois et métal blanches dépareillées.
Crédits photo :Kina Photo
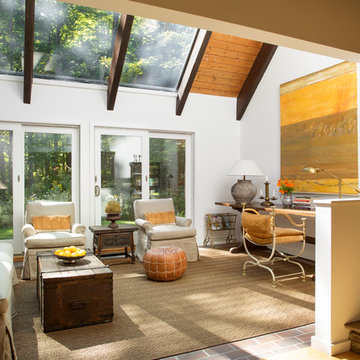
Eric Roth Photography
Photo of a mid-sized country open concept family room in Boston with white walls, ceramic floors and no tv.
Photo of a mid-sized country open concept family room in Boston with white walls, ceramic floors and no tv.
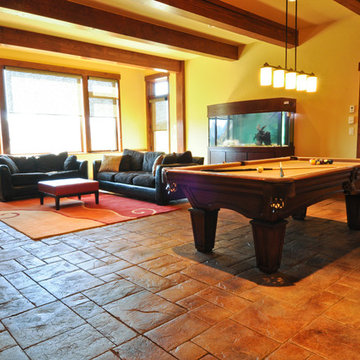
This Exposed Timber Accented Home sits on a spectacular lot with 270 degree views of Mountains, Lakes and Horse Pasture. Designed by BHH Partners and Built by Brian L. Wray for a young couple hoping to keep the home classic enough to last a lifetime, but contemporary enough to reflect their youthfulness as newlyweds starting a new life together.
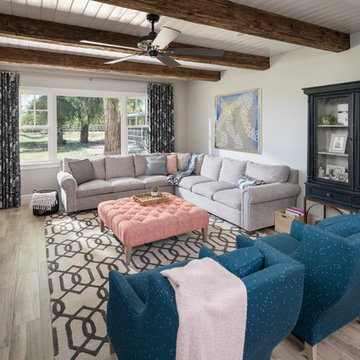
Joshua Caldwell
Mid-sized country open concept family room in Phoenix with grey walls, ceramic floors, a wall-mounted tv and brown floor.
Mid-sized country open concept family room in Phoenix with grey walls, ceramic floors, a wall-mounted tv and brown floor.
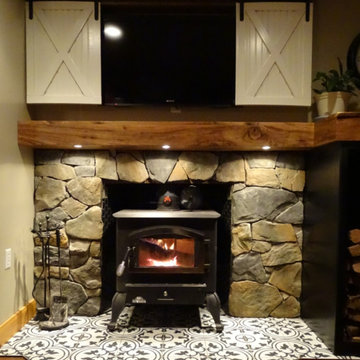
This is an example of a mid-sized country open concept family room in Other with beige walls, ceramic floors, a wood stove, a stone fireplace surround, a wall-mounted tv and black floor.

Inspiration for a large country family room in DC Metro with ceramic floors, grey floor and no fireplace.
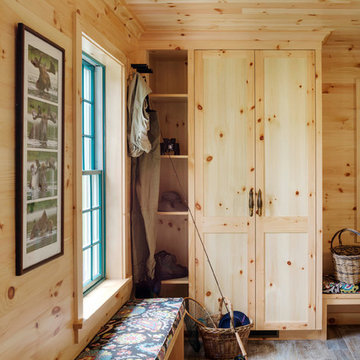
A ground floor mudroom features a center island bench with lots storage drawers underneath. This bench is a perfect place to sit and lace up hiking boots, get ready for snowshoeing, or just hanging out before a swim. Surrounding the mudroom are more window seats and floor-to-ceiling storage cabinets made in rustic knotty pine architectural millwork. Down the hall, are two changing rooms with separate water closets and in a few more steps, the room opens up to a kitchenette with a large sink. A nearby laundry area is conveniently located to handle wet towels and beachwear. Woodmeister Master Builders made all the custom cabinetry and performed the general contracting. Marcia D. Summers was the interior designer. Greg Premru Photography
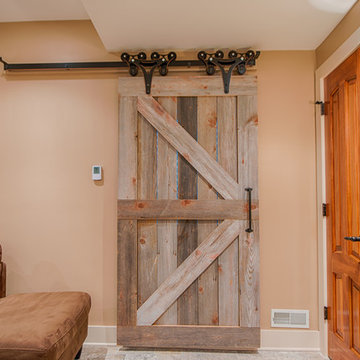
Paul Saini
This is an example of a mid-sized country open concept family room in Chicago with beige walls, ceramic floors, a standard fireplace, a stone fireplace surround and a wall-mounted tv.
This is an example of a mid-sized country open concept family room in Chicago with beige walls, ceramic floors, a standard fireplace, a stone fireplace surround and a wall-mounted tv.
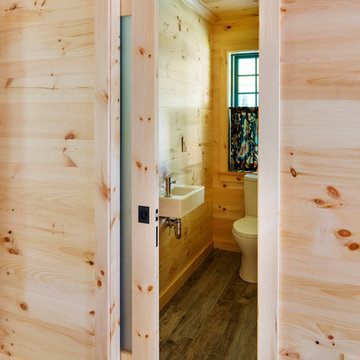
A ground floor mudroom features a center island bench with lots storage drawers underneath. This bench is a perfect place to sit and lace up hiking boots, get ready for snowshoeing, or just hanging out before a swim. Surrounding the mudroom are more window seats and floor-to-ceiling storage cabinets made in rustic knotty pine architectural millwork. Down the hall, are two changing rooms with separate water closets and in a few more steps, the room opens up to a kitchenette with a large sink. A nearby laundry area is conveniently located to handle wet towels and beachwear. Woodmeister Master Builders made all the custom cabinetry and performed the general contracting. Marcia D. Summers was the interior designer. Greg Premru Photography
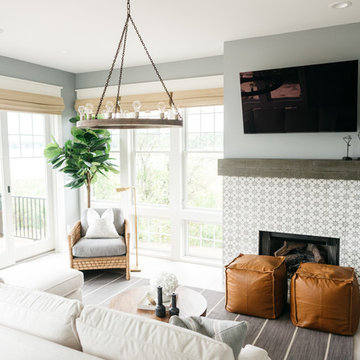
Design ideas for a mid-sized country enclosed family room in Detroit with grey walls, ceramic floors, a standard fireplace, a tile fireplace surround, a wall-mounted tv and grey floor.
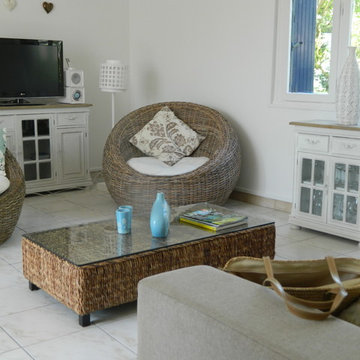
simple holiday feel , gives this French living area a coastal touch
Inspiration for a mid-sized country enclosed family room in Devon with white walls, ceramic floors, no fireplace and a freestanding tv.
Inspiration for a mid-sized country enclosed family room in Devon with white walls, ceramic floors, no fireplace and a freestanding tv.
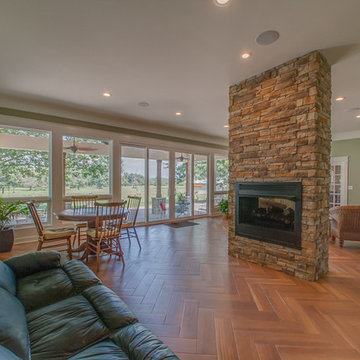
Distinguished View Photography
Photo of a large country enclosed family room in Nashville with green walls, ceramic floors, a two-sided fireplace and a stone fireplace surround.
Photo of a large country enclosed family room in Nashville with green walls, ceramic floors, a two-sided fireplace and a stone fireplace surround.
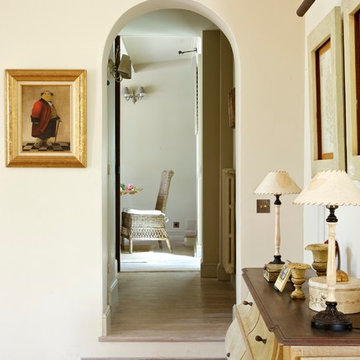
Country family room in Marseille with beige walls, ceramic floors and brown floor.
Country Family Room Design Photos with Ceramic Floors
1