Country Family Room Design Photos with Laminate Floors
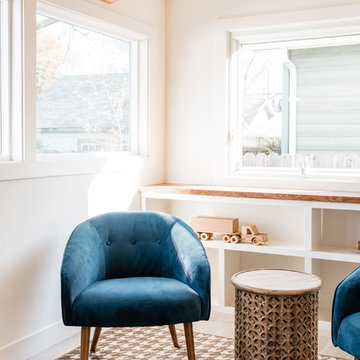
Small country enclosed family room in Phoenix with a library, laminate floors and grey floor.
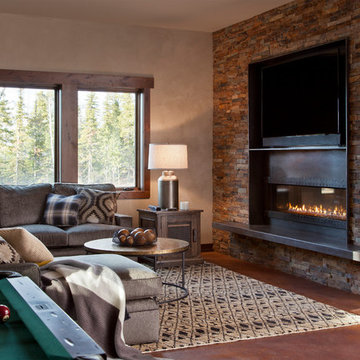
Family/game room with two-sided fireplace and large sectional. Mounted TV over fireplace with stone surround. Pool table in room.
This is an example of a mid-sized country open concept family room in Other with beige walls, a ribbon fireplace, a metal fireplace surround, a wall-mounted tv, laminate floors and beige floor.
This is an example of a mid-sized country open concept family room in Other with beige walls, a ribbon fireplace, a metal fireplace surround, a wall-mounted tv, laminate floors and beige floor.
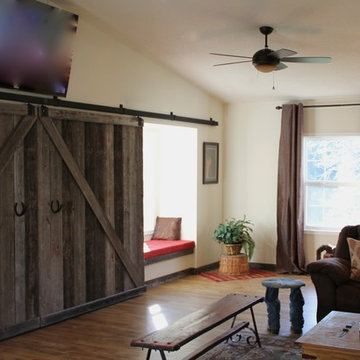
The new 30' x 32' addition has many functions the family wanted including a dance floor! The furnishings can be placed around the room for seating during country, western gatherings and pot luck dinners.
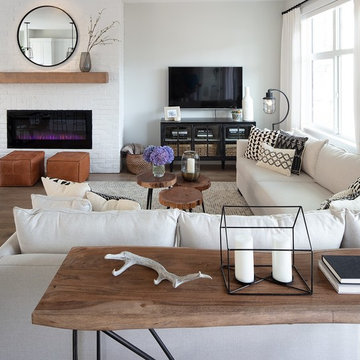
Architectural Consulting, Exterior Finishes, Interior Finishes, Showsuite
Town Home Development, Surrey BC
Park Ridge Homes, Raef Grohne Photographer
This is an example of a small country open concept family room in Vancouver with white walls, laminate floors, a standard fireplace, a brick fireplace surround and a wall-mounted tv.
This is an example of a small country open concept family room in Vancouver with white walls, laminate floors, a standard fireplace, a brick fireplace surround and a wall-mounted tv.
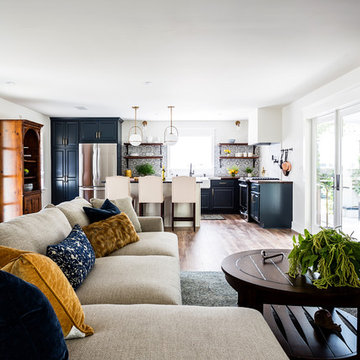
We completely renovated this space for an episode of HGTV House Hunters Renovation. The kitchen was originally a galley kitchen. We removed a wall between the DR and the kitchen to open up the space. We used a combination of countertops in this kitchen. To give a buffer to the wood counters, we used slabs of marble each side of the sink. This adds interest visually and helps to keep the water away from the wood counters. We used blue and cream for the cabinetry which is a lovely, soft mix and wood shelving to match the wood counter tops. To complete the eclectic finishes we mixed gold light fixtures and cabinet hardware with black plumbing fixtures and shelf brackets.
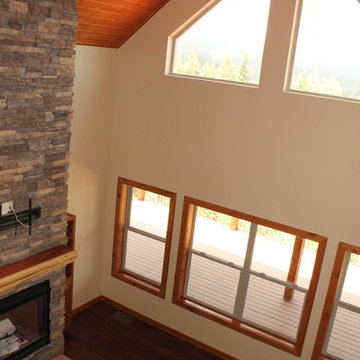
Photo of a mid-sized country loft-style family room in Albuquerque with beige walls, laminate floors and brown floor.
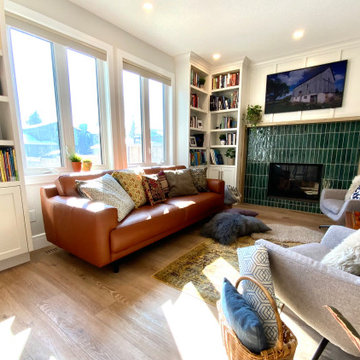
A modern country home for a busy family with young children. The home remodel included enlarging the footprint of the kitchen to allow a larger island for more seating and entertaining, as well as provide more storage and a desk area. The pocket door pantry and the full height corner pantry was high on the client's priority list. From the cabinetry to the green peacock wallpaper and vibrant blue tiles in the bathrooms, the colourful touches throughout the home adds to the energy and charm. The result is a modern, relaxed, eclectic aesthetic with practical and efficient design features to serve the needs of this family.
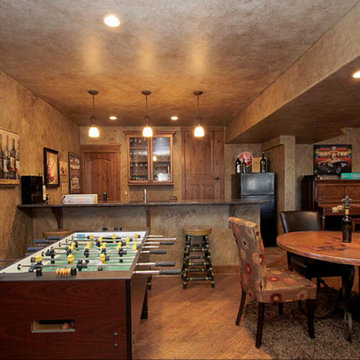
We chose a rustic faux finish to complete this "man cave" and create a space that was comfortable and casual.
Inspiration for a large country open concept family room in Denver with a game room, brown walls, laminate floors, a standard fireplace, a stone fireplace surround and a wall-mounted tv.
Inspiration for a large country open concept family room in Denver with a game room, brown walls, laminate floors, a standard fireplace, a stone fireplace surround and a wall-mounted tv.

Design ideas for a country open concept family room in Other with white walls, laminate floors, a standard fireplace, a stone fireplace surround, a wall-mounted tv, grey floor and vaulted.
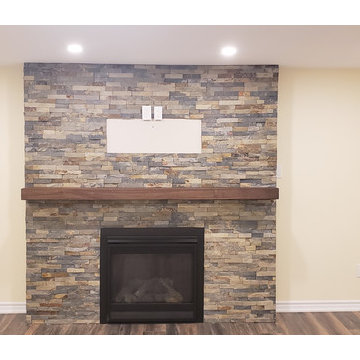
A grand rustic fireplace serves as a focal point in this basement family room.
Photo of a large country open concept family room in Toronto with beige walls, laminate floors, a standard fireplace, a stone fireplace surround and brown floor.
Photo of a large country open concept family room in Toronto with beige walls, laminate floors, a standard fireplace, a stone fireplace surround and brown floor.
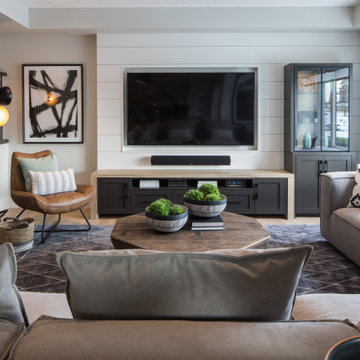
Large country open concept family room in Calgary with grey walls, laminate floors, a built-in media wall, brown floor, recessed and planked wall panelling.

Cabin living room with wrapped exposed beams, central fireplace, oversized leather couch, dining table to the left and entry way with vintage chairs to the right.
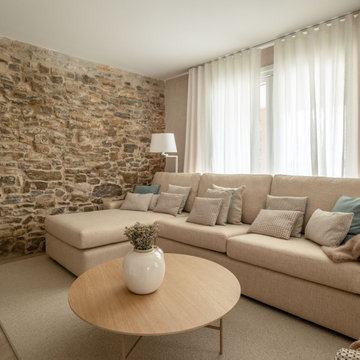
Inspiration for a mid-sized country open concept family room in Other with a library, a built-in media wall, beige walls, laminate floors, exposed beam and a standard fireplace.
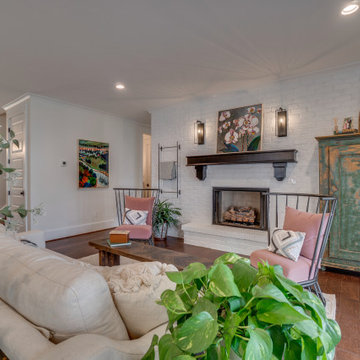
This is an example of a country open concept family room in Richmond with white walls, laminate floors, a standard fireplace, a brick fireplace surround, no tv and brown floor.
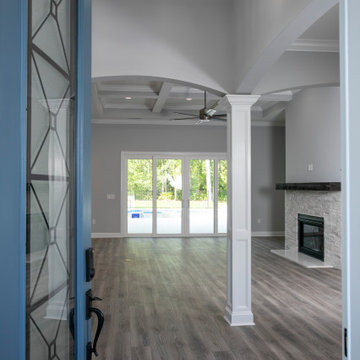
Inspiration for a large country enclosed family room in Jacksonville with grey walls, laminate floors, a standard fireplace, a stone fireplace surround, brown floor and coffered.
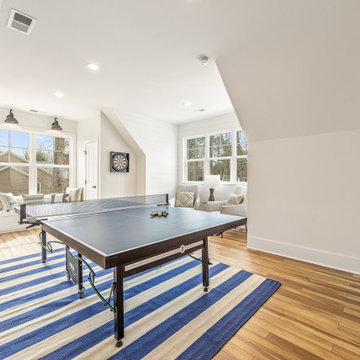
Bonus room with a ping pong table, dart board, and built-in seating.
Country enclosed family room in Charlotte with a game room, white walls, laminate floors, brown floor and vaulted.
Country enclosed family room in Charlotte with a game room, white walls, laminate floors, brown floor and vaulted.
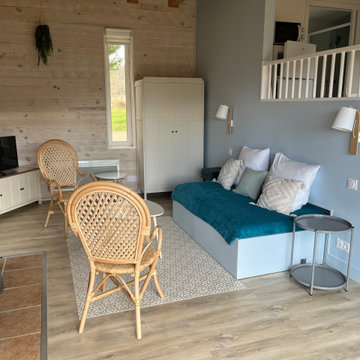
Photo of a small country open concept family room in Bordeaux with blue walls, laminate floors, a wood stove, a corner tv, beige floor and panelled walls.
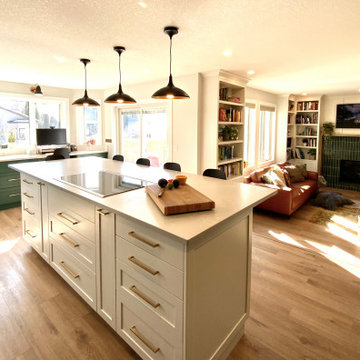
A modern country home for a busy family with young children. The home remodel included enlarging the footprint of the kitchen to allow a larger island for more seating and entertaining, as well as provide more storage and a desk area. The pocket door pantry and the full height corner pantry was high on the client's priority list. From the cabinetry to the green peacock wallpaper and vibrant blue tiles in the bathrooms, the colourful touches throughout the home adds to the energy and charm. The result is a modern, relaxed, eclectic aesthetic with practical and efficient design features to serve the needs of this family.
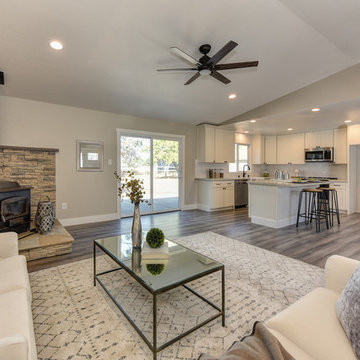
Great room concept with freestanding stove and stacked stone surround.
Design ideas for a mid-sized country open concept family room in Sacramento with beige walls, laminate floors, a wood stove, a stone fireplace surround and grey floor.
Design ideas for a mid-sized country open concept family room in Sacramento with beige walls, laminate floors, a wood stove, a stone fireplace surround and grey floor.
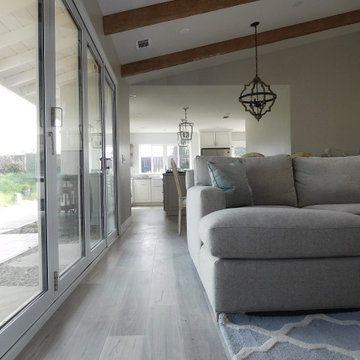
Beautiful family room, with an open space plan, large fireplace, vaulted ceiling with exposed faux beams in a natural wood finish and large accordion style doors to open up the space for an indoor/outdoor feel.
Country Family Room Design Photos with Laminate Floors
1