Country Family Room Design Photos with Multi-coloured Walls
Refine by:
Budget
Sort by:Popular Today
1 - 20 of 222 photos
Item 1 of 3
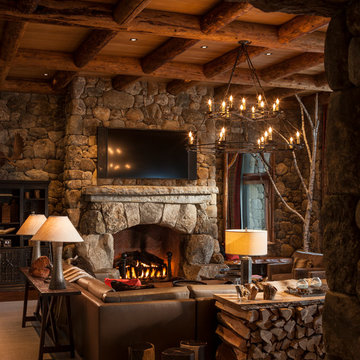
Photo of a country family room in New York with multi-coloured walls, a standard fireplace, a stone fireplace surround and a wall-mounted tv.
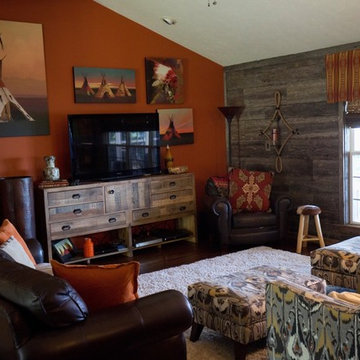
Southwestern Family Room with barn wood wall.
Inspiration for a mid-sized country open concept family room in Nashville with multi-coloured walls, dark hardwood floors and a freestanding tv.
Inspiration for a mid-sized country open concept family room in Nashville with multi-coloured walls, dark hardwood floors and a freestanding tv.
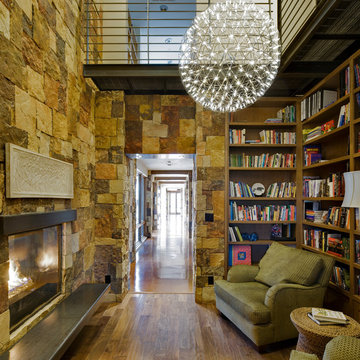
Cabinets and Woodwork by Marc Sowers. Photo by Patrick Coulie. Home Designed by EDI Architecture.
Photo of a small country enclosed family room in Albuquerque with a library, medium hardwood floors, a standard fireplace, a stone fireplace surround, multi-coloured walls and no tv.
Photo of a small country enclosed family room in Albuquerque with a library, medium hardwood floors, a standard fireplace, a stone fireplace surround, multi-coloured walls and no tv.
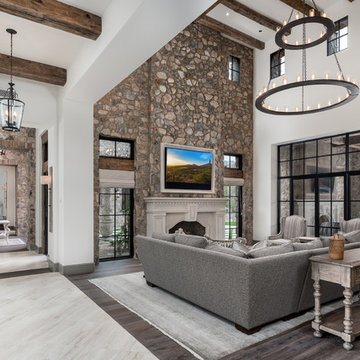
Rustic home stone detail, vaulted ceilings, exposed beams, fireplace and mantel, double doors, and custom chandelier.
Expansive country open concept family room in Phoenix with multi-coloured walls, dark hardwood floors, a standard fireplace, a stone fireplace surround, a wall-mounted tv, multi-coloured floor, exposed beam and brick walls.
Expansive country open concept family room in Phoenix with multi-coloured walls, dark hardwood floors, a standard fireplace, a stone fireplace surround, a wall-mounted tv, multi-coloured floor, exposed beam and brick walls.
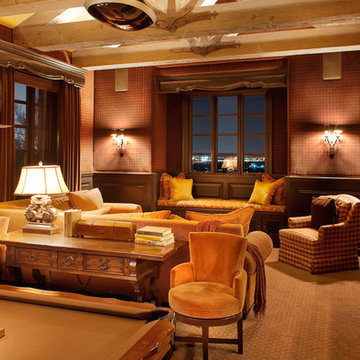
World Renowned Architecture Firm Fratantoni Design created this beautiful home! They design home plans for families all over the world in any size and style. They also have in-house Interior Designer Firm Fratantoni Interior Designers and world class Luxury Home Building Firm Fratantoni Luxury Estates! Hire one or all three companies to design and build and or remodel your home!
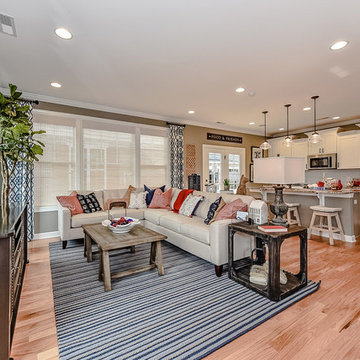
Introducing the Courtyard Collection at Sonoma, located near Ballantyne in Charlotte. These 51 single-family homes are situated with a unique twist, and are ideal for people looking for the lifestyle of a townhouse or condo, without shared walls. Lawn maintenance is included! All homes include kitchens with granite counters and stainless steel appliances, plus attached 2-car garages. Our 3 model homes are open daily! Schools are Elon Park Elementary, Community House Middle, Ardrey Kell High. The Hanna is a 2-story home which has everything you need on the first floor, including a Kitchen with an island and separate pantry, open Family/Dining room with an optional Fireplace, and the laundry room tucked away. Upstairs is a spacious Owner's Suite with large walk-in closet, double sinks, garden tub and separate large shower. You may change this to include a large tiled walk-in shower with bench seat and separate linen closet. There are also 3 secondary bedrooms with a full bath with double sinks.
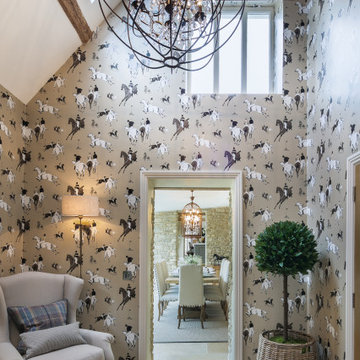
Inspiration for a mid-sized country enclosed family room in Gloucestershire with limestone floors, multi-coloured walls, no tv, beige floor and exposed beam.
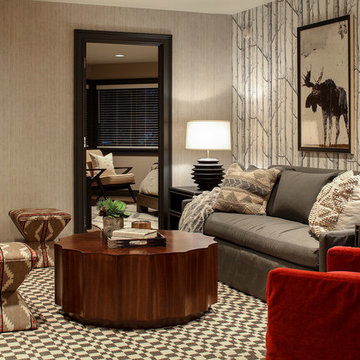
This is an example of a country family room in New York with multi-coloured walls, carpet, no fireplace and multi-coloured floor.
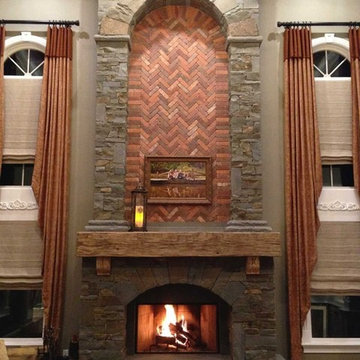
Large country enclosed family room in New York with multi-coloured walls, dark hardwood floors, no tv, beige floor, a standard fireplace and a stone fireplace surround.
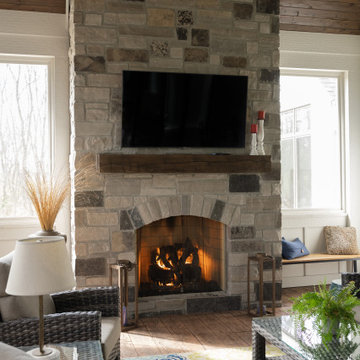
In this beautiful farmhouse style home, our Carmel design-build studio planned an open-concept kitchen filled with plenty of storage spaces to ensure functionality and comfort. In the adjoining dining area, we used beautiful furniture and lighting that mirror the lovely views of the outdoors. Stone-clad fireplaces, furnishings in fun prints, and statement lighting create elegance and sophistication in the living areas. The bedrooms are designed to evoke a calm relaxation sanctuary with plenty of natural light and soft finishes. The stylish home bar is fun, functional, and one of our favorite features of the home!
---
Project completed by Wendy Langston's Everything Home interior design firm, which serves Carmel, Zionsville, Fishers, Westfield, Noblesville, and Indianapolis.
For more about Everything Home, see here: https://everythinghomedesigns.com/
To learn more about this project, see here:
https://everythinghomedesigns.com/portfolio/farmhouse-style-home-interior/
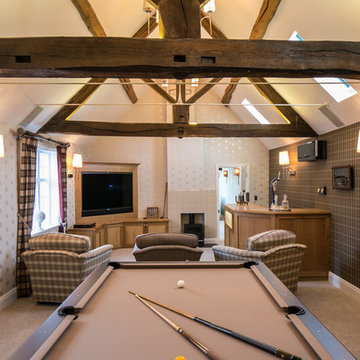
All images © Steve Barber Photography.
Design ideas for a large country open concept family room in Other with multi-coloured walls, carpet, a corner tv and a standard fireplace.
Design ideas for a large country open concept family room in Other with multi-coloured walls, carpet, a corner tv and a standard fireplace.
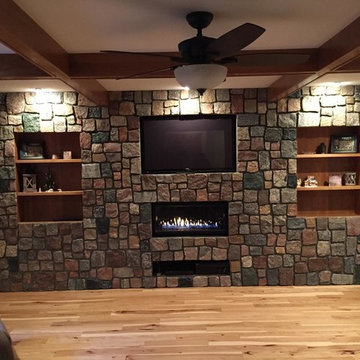
Inspiration for a mid-sized country enclosed family room in Minneapolis with multi-coloured walls, light hardwood floors, a standard fireplace, a stone fireplace surround, a built-in media wall and beige floor.
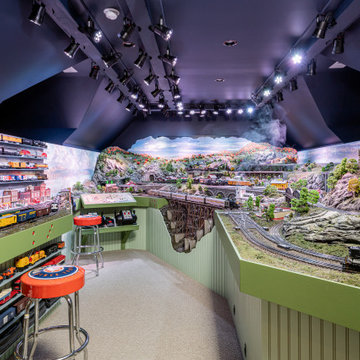
This is an example of a country family room in Other with multi-coloured walls, carpet and grey floor.
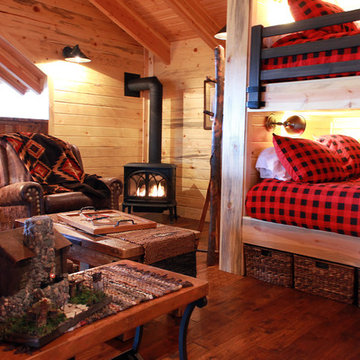
Small country open concept family room in Other with multi-coloured walls and dark hardwood floors.
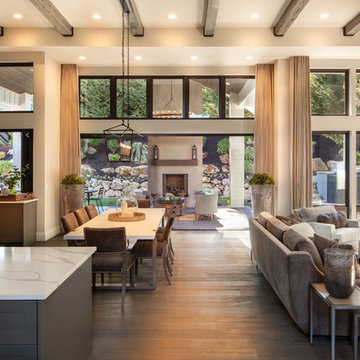
he open plan of the great room, dining and kitchen, leads to a completely covered outdoor living area for year-round entertaining in the Pacific Northwest. By combining tried and true farmhouse style with sophisticated, creamy colors and textures inspired by the home's surroundings, the result is a welcoming, cohesive and intriguing living experience.
For more photos of this project visit our website: https://wendyobrienid.com.
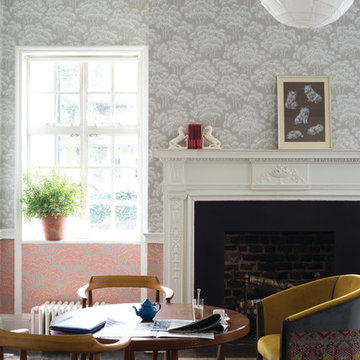
Tapete: Hornbeam® BP 5002 & 5004 Holzarbeiten: Wevet® No.273 Estate® Eggshell, Farrow & Ball
Photo of a small country family room in Frankfurt with dark hardwood floors, a standard fireplace and multi-coloured walls.
Photo of a small country family room in Frankfurt with dark hardwood floors, a standard fireplace and multi-coloured walls.
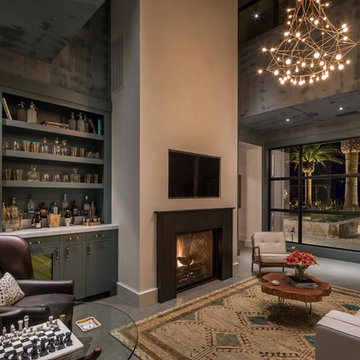
Family room
Photo of a country family room in San Francisco with multi-coloured walls, concrete floors, a standard fireplace, a wall-mounted tv and grey floor.
Photo of a country family room in San Francisco with multi-coloured walls, concrete floors, a standard fireplace, a wall-mounted tv and grey floor.
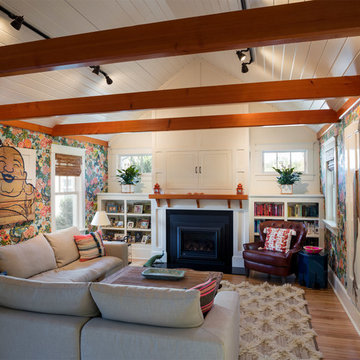
Robert Brewster, Warren Jagger Photography
Design ideas for a country family room in Providence with medium hardwood floors, a standard fireplace, brown floor and multi-coloured walls.
Design ideas for a country family room in Providence with medium hardwood floors, a standard fireplace, brown floor and multi-coloured walls.
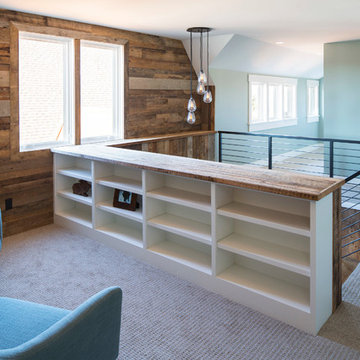
Troy Theis Photography
Mid-sized country open concept family room in Minneapolis with multi-coloured walls, carpet, no fireplace and no tv.
Mid-sized country open concept family room in Minneapolis with multi-coloured walls, carpet, no fireplace and no tv.
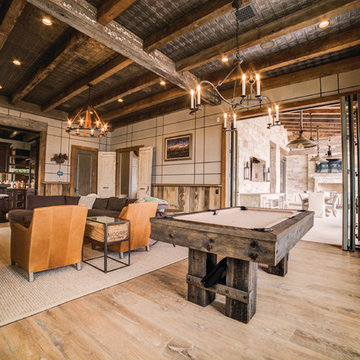
The homeowners didn't like having to use multiple apps to control differnt functions, so all aspects of the home's entertainment sustem are controlled on one system, Depending on the type of party they are throwing--and even who is throwing the shindig--the home is ready to roll with the puches. The "Dinner Party" scene cues up different lighting, music, and HVAC settings based on whether it is a ladies' night of a guys' night, or if the couple is entertaining together, Custom buttons on the keypads around the home let them choose which scene to set, and the LEDs even change colors to let them know which party scene is playing. Brilliant!
Country Family Room Design Photos with Multi-coloured Walls
1